8911 Judson Street
Westminster, CO 80031 — Adams county
Price
$425,000
Sqft
2176.00 SqFt
Baths
2
Beds
5
Description
Simply stunning! Wow! No stone left unturned by this owner. 5 bedroom, 2 bath with two car attached garage Incredibly updated and remodeled. New in 2019, heated sun room/family room, laundry room addition with new windows/doors, porcelain tile flooring, a covered patio and a new electrical panel all fully permitted. New 2019 concrete back yard slab and exterior walk way. All new kitchen in last 3 years with quartz Counter, tops tile flooring and Stain less steel appliances and sink. 2020 new kitchen cabinets and backslash. Beautifully maintained original hardwood flooring in living room and 3 upper bedrooms. New upper level bath in 2013. All new main level windows in 2012. New drywall on entire main level with new eclectic wiring and insulation in approx 2010 with living room cat 5 ports. New exterior paint in 2020. Roof/gutters new in 2014. Large, lovely back yard Back yard oasis with 12 fruit trees, separate enclosed compost area and a front/back auto sprinkler system with anew control panel in 2019. Main level bath total remolded in 2013. New 2019 exterior fencing with cinder block construction posts. New basement drywall, insulation and electrical wiring in approx 2008-2009. Additional basement mother in law with kitchenette area, newer stainless steel appliances and second laundry area with hookups. Incredible single family home at an incredible value considering all seller has added to this GEM.
Property Level and Sizes
SqFt Lot
7384.00
Lot Features
Eat-in Kitchen, In-Law Floor Plan, Open Floorplan, Pantry, Quartz Counters, Smoke Free, Wired for Data
Lot Size
0.17
Foundation Details
Slab
Basement
Finished,Full,Interior Entry/Standard
Interior Details
Interior Features
Eat-in Kitchen, In-Law Floor Plan, Open Floorplan, Pantry, Quartz Counters, Smoke Free, Wired for Data
Appliances
Convection Oven, Cooktop, Dishwasher, Disposal, Dryer, Microwave, Oven, Range Hood, Refrigerator, Self Cleaning Oven, Washer
Laundry Features
In Unit
Electric
None
Flooring
Carpet, Tile, Wood
Cooling
None
Heating
Forced Air
Utilities
Cable Available, Electricity Connected, Natural Gas Connected
Exterior Details
Features
Dog Run, Private Yard
Patio Porch Features
Covered,Patio
Water
Public
Sewer
Public Sewer
Land Details
PPA
2486764.71
Road Frontage Type
Public Road
Road Responsibility
Public Maintained Road
Road Surface Type
Paved
Garage & Parking
Parking Spaces
1
Exterior Construction
Roof
Composition
Construction Materials
Brick, Frame
Architectural Style
Contemporary
Exterior Features
Dog Run, Private Yard
Window Features
Double Pane Windows, Window Coverings, Window Treatments
Security Features
Carbon Monoxide Detector(s)
Builder Source
Appraiser
Financial Details
PSF Total
$194.28
PSF Finished
$194.28
PSF Above Grade
$336.58
Previous Year Tax
2729.00
Year Tax
2019
Primary HOA Fees
0.00
Location
Schools
Elementary School
Mesa
Middle School
Shaw Heights
High School
Westminster
Walk Score®
Contact me about this property
Troy L. Williams
RE/MAX Professionals
6020 Greenwood Plaza Boulevard
Greenwood Village, CO 80111, USA
6020 Greenwood Plaza Boulevard
Greenwood Village, CO 80111, USA
- Invitation Code: results
- realestategettroy@gmail.com
- https://TroyWilliamsRealtor.com
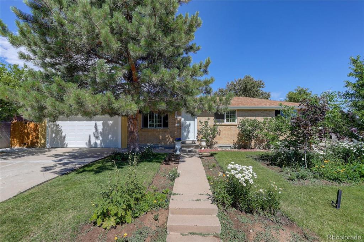
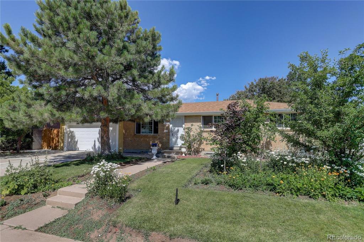
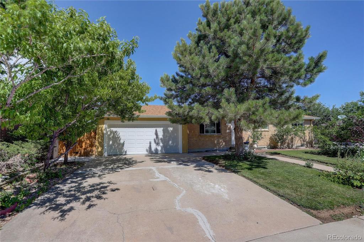
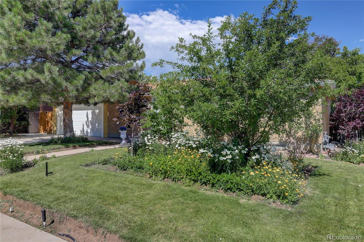
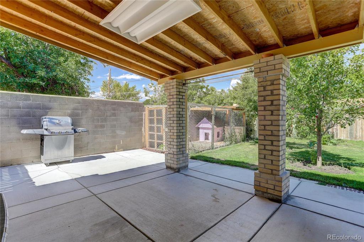
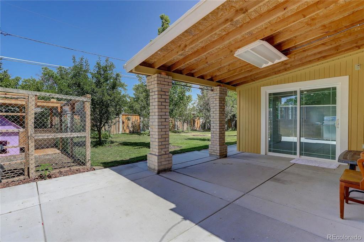
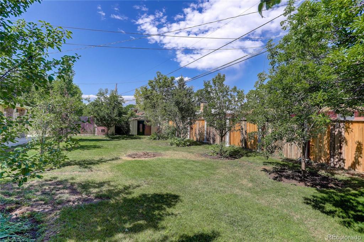
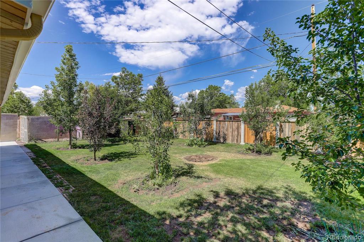
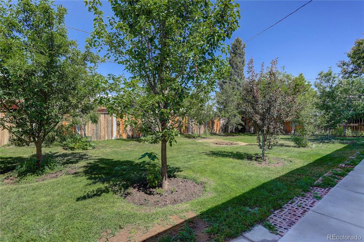
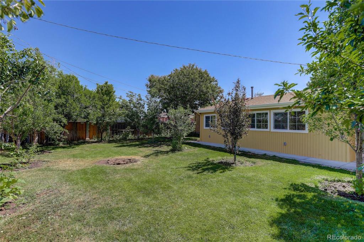
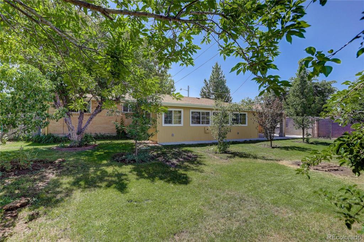
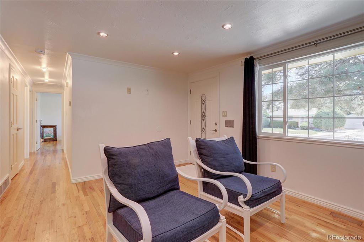
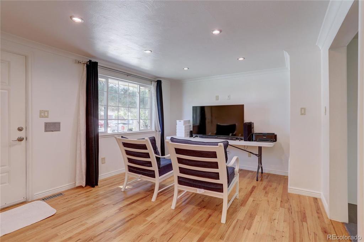
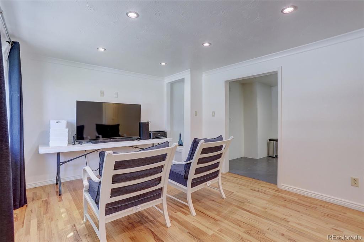
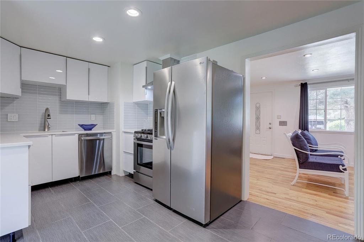
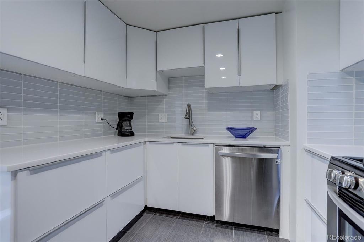
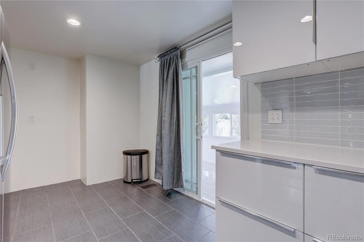
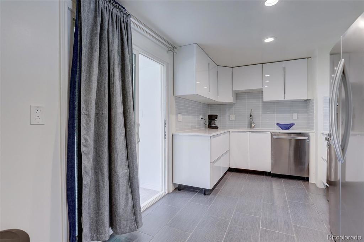
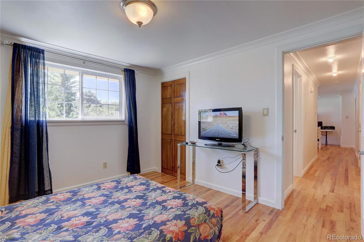
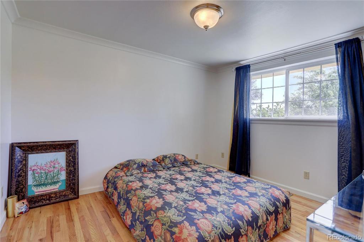
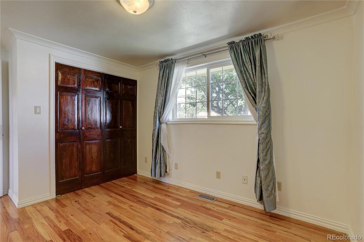
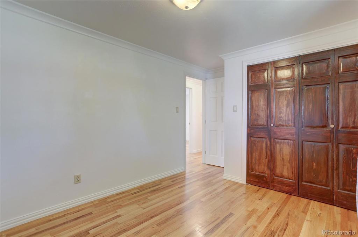
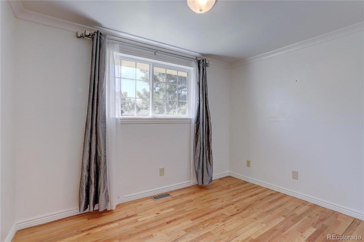
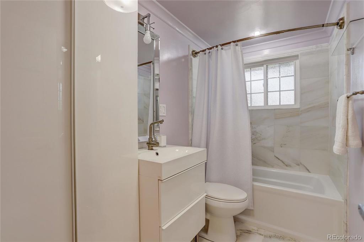
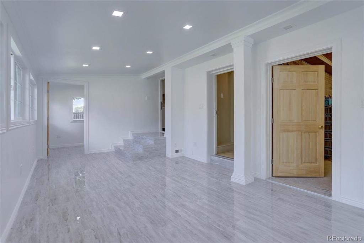
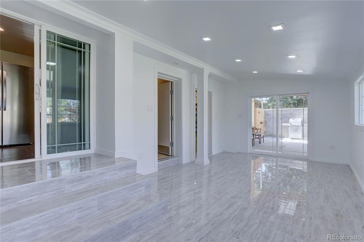
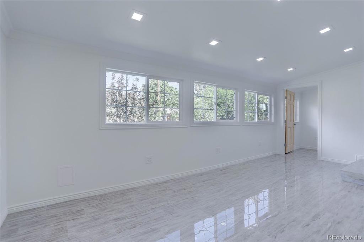
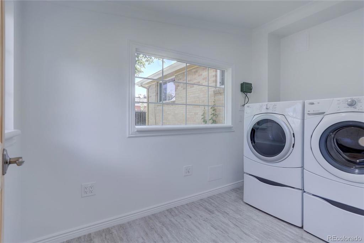
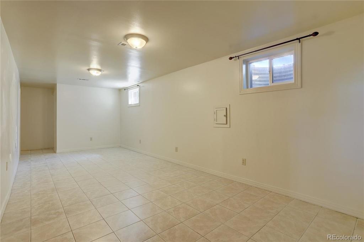
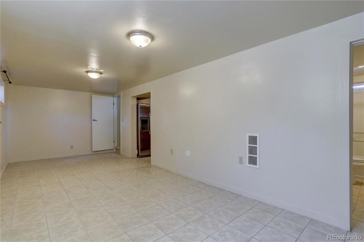
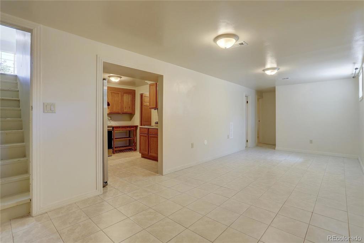
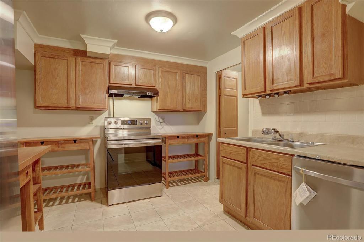
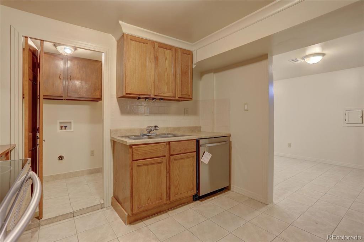
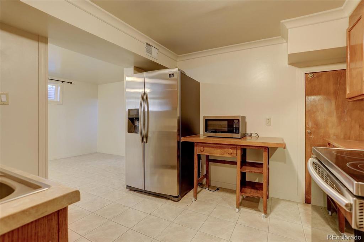
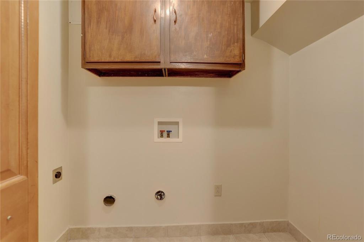
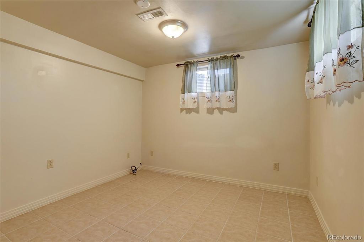
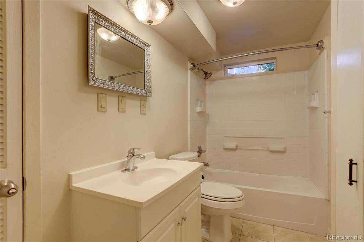
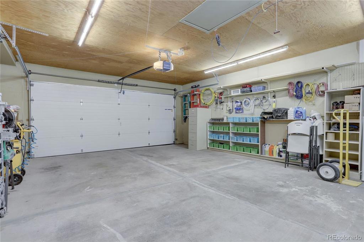
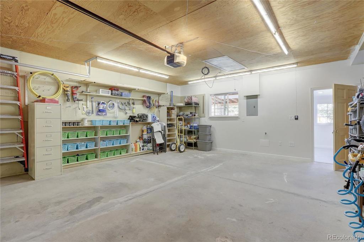


 Menu
Menu


