15505 Quince Circle
Thornton, CO 80602 — Adams county
Price
$650,000
Sqft
3556.00 SqFt
Baths
4
Beds
4
Description
Welcome home! Beautiful nearly new home in Talon View with Finished basement. This home has an open floor plan featuring a Gourmet Kitchen with tile backsplash, apron sink, large island with seating, granite countertops, gas range and stainless steel appliances. The kitchen is open to the spacious living room featuring a cozy fireplace for those cool Colorado evenings as well as an abundance of natural light. Study/office also on main level. Continue upstairs where you will find a generous sized loft, spacious master suite with 5 piece bath, secondary full bathroom and 2 secondary bedrooms. The fully finished basement has an expansive living/rec room, bedroom, full bathroom, kids secret playroom, and wet bar. This area is PERFECT for entertaining guest or spending family night together. Other features of the home are Upstairs laundry, washer and dryer, wood flooring, surround sound and soft close cabinets. Enjoy Beautiful evening sunsets outside in your back yard retreat featuring a built in gas fireplace, covered patio, large concrete patio extended the length of the home and not to forget the oversized 13,424 sqft lot that doesn’t have a neighbor behind. The three car garage will fit all your toys. Front and backyard landscaping is complete. Nestled in Family friendly neighborhood with awesome neighbors near open space, and bike/walking paths. Minute away from Todd creek and riverdale golf clubs as well as Thornton amenities including dining, shopping Orchard town center, and premium outlet mall. Convenient access to I-25 and HWY 85. ***Better than new-Skip the wait for new construction***
Property Level and Sizes
SqFt Lot
13424.00
Lot Features
Eat-in Kitchen, Five Piece Bath, Granite Counters, Kitchen Island, Open Floorplan, Smoke Free, Walk-In Closet(s), Wet Bar
Lot Size
0.31
Foundation Details
Slab
Basement
Finished
Common Walls
No Common Walls
Interior Details
Interior Features
Eat-in Kitchen, Five Piece Bath, Granite Counters, Kitchen Island, Open Floorplan, Smoke Free, Walk-In Closet(s), Wet Bar
Appliances
Dishwasher, Dryer, Microwave, Oven, Refrigerator, Self Cleaning Oven, Washer
Laundry Features
In Unit
Electric
Central Air
Cooling
Central Air
Heating
Forced Air
Utilities
Electricity Connected, Natural Gas Connected
Exterior Details
Features
Fire Pit, Private Yard
Patio Porch Features
Covered,Front Porch,Patio
Water
Public
Sewer
Public Sewer
Land Details
PPA
2193548.39
Road Frontage Type
None
Road Responsibility
Public Maintained Road
Road Surface Type
Paved
Garage & Parking
Parking Spaces
1
Exterior Construction
Roof
Composition
Construction Materials
Frame
Architectural Style
Traditional
Exterior Features
Fire Pit, Private Yard
Builder Source
Public Records
Financial Details
PSF Total
$191.23
PSF Finished
$201.36
PSF Above Grade
$288.75
Previous Year Tax
6097.00
Year Tax
2019
Primary HOA Management Type
Professionally Managed
Primary HOA Name
Talon Point Metro District
Primary HOA Phone
303.912.2655
Primary HOA Amenities
Parking,Playground,Trail(s)
Primary HOA Fees Included
Maintenance Grounds, Trash
Primary HOA Fees
0.00
Primary HOA Fees Frequency
Included in Property Tax
Location
Schools
Elementary School
Brantner
Middle School
Roger Quist
High School
Riverdale Ridge
Walk Score®
Contact me about this property
Troy L. Williams
RE/MAX Professionals
6020 Greenwood Plaza Boulevard
Greenwood Village, CO 80111, USA
6020 Greenwood Plaza Boulevard
Greenwood Village, CO 80111, USA
- Invitation Code: results
- realestategettroy@gmail.com
- https://TroyWilliamsRealtor.com
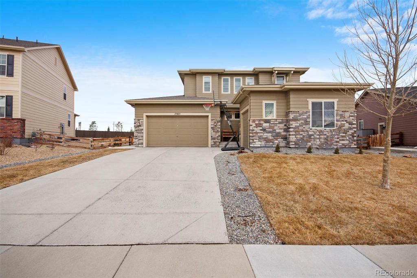
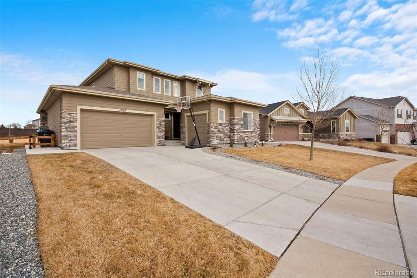
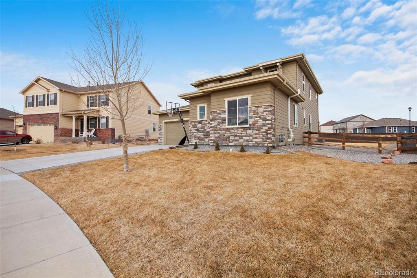
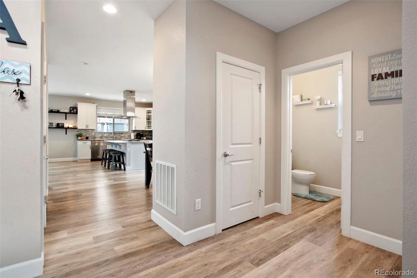
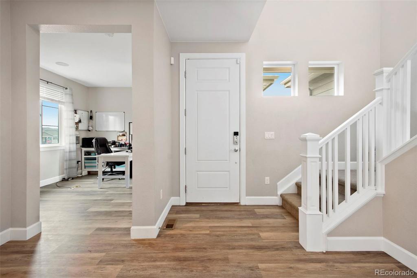
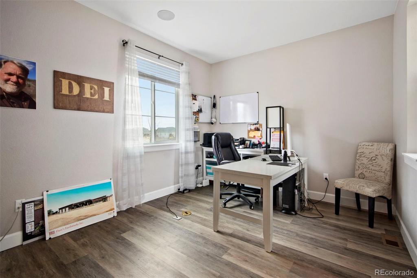
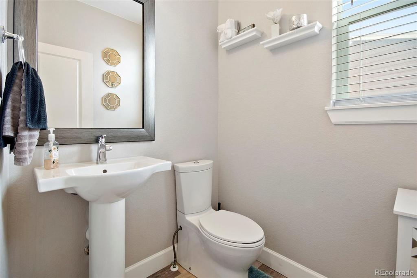
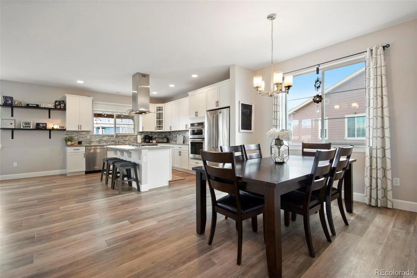
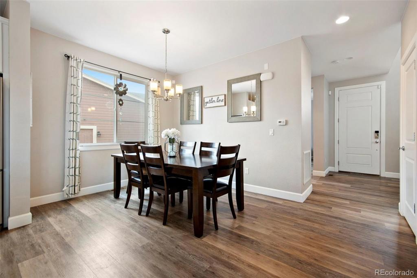
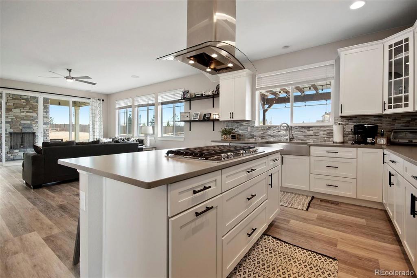
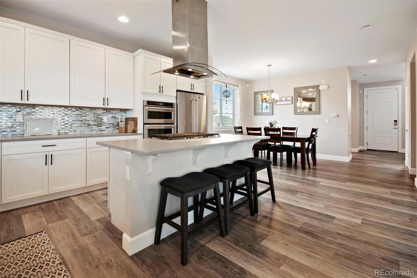
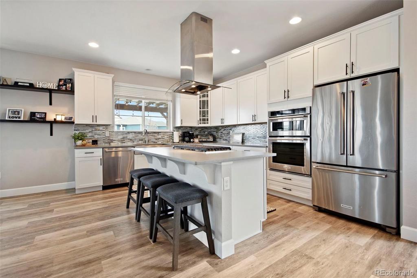
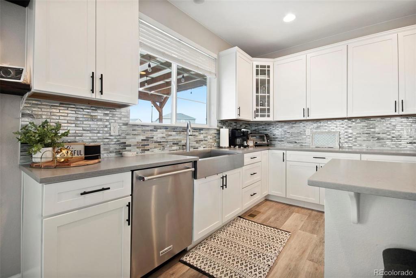
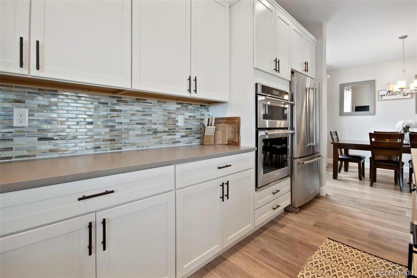
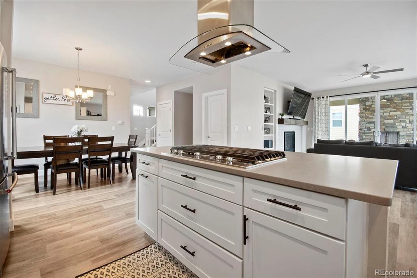
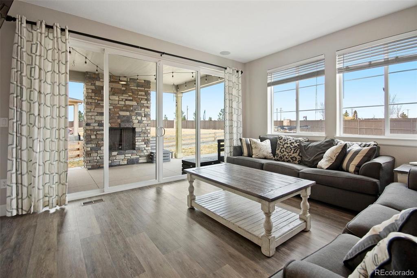
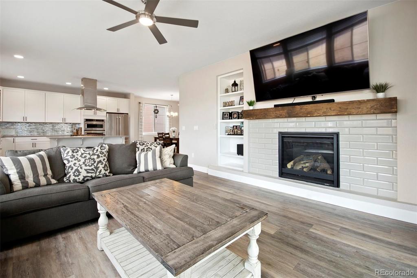
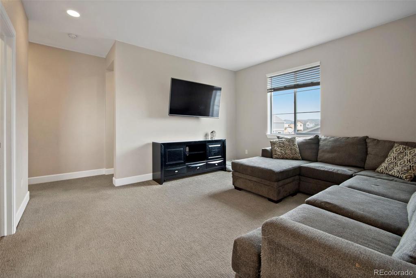
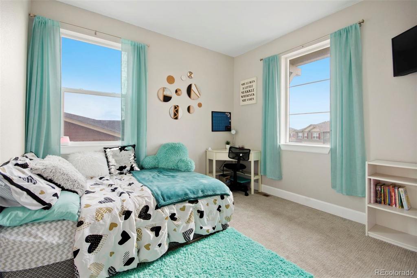
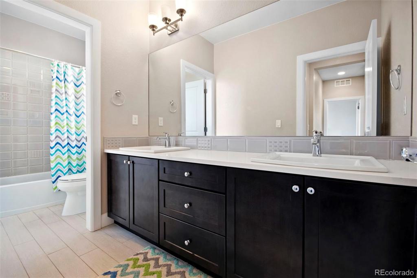
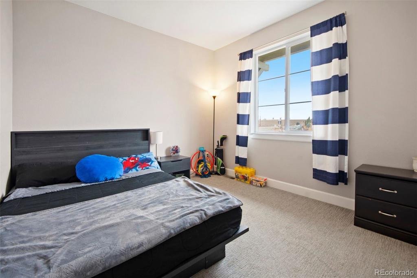
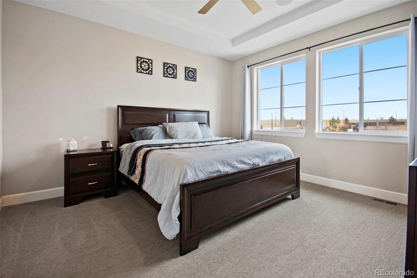
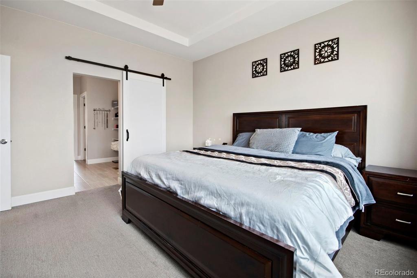
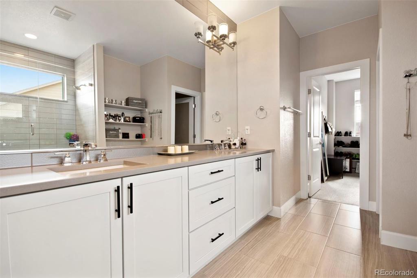
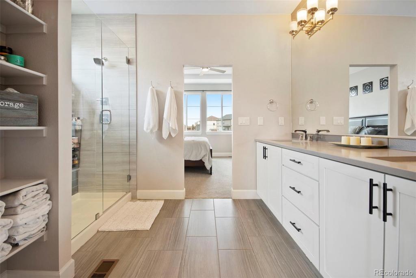
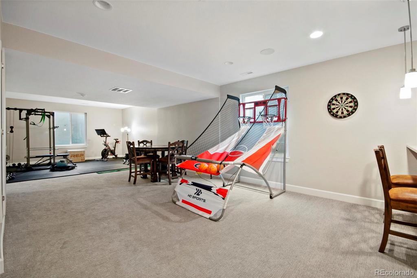
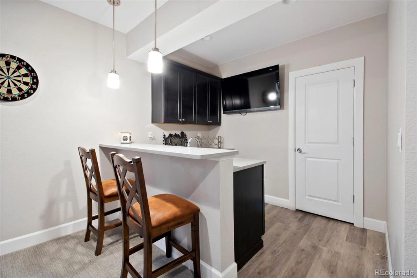
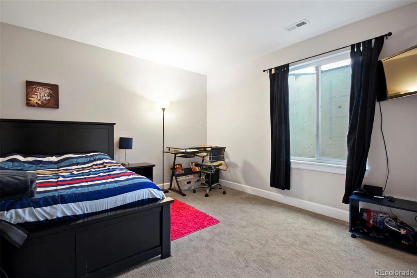
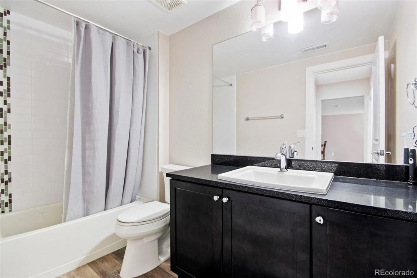
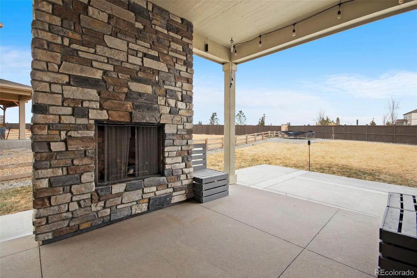
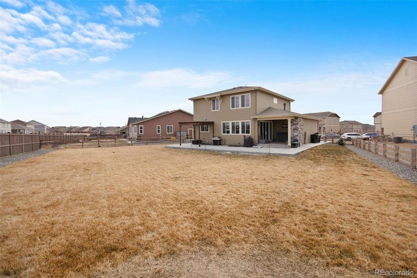


 Menu
Menu


