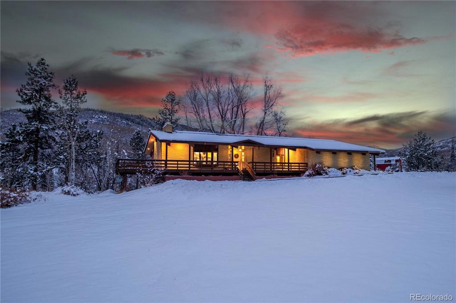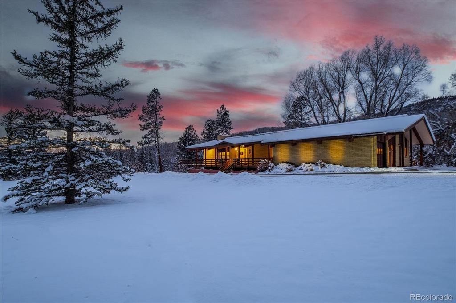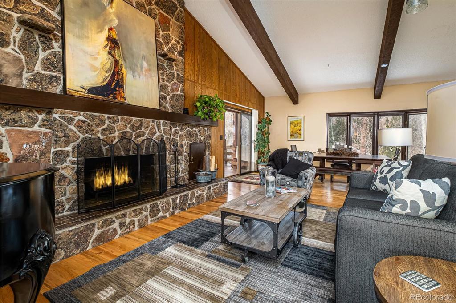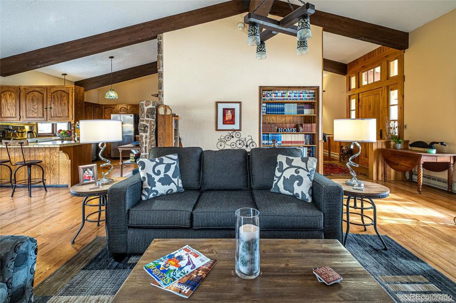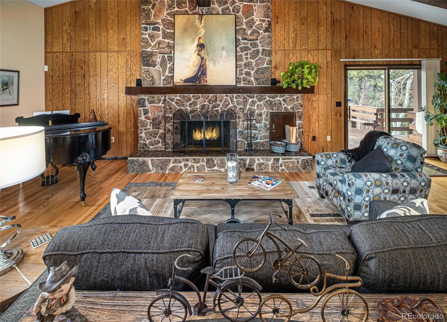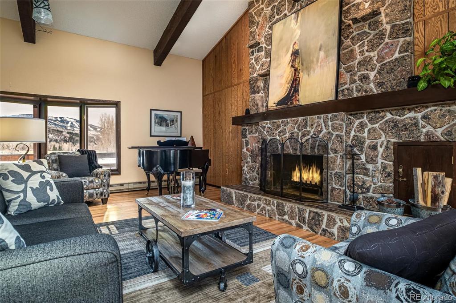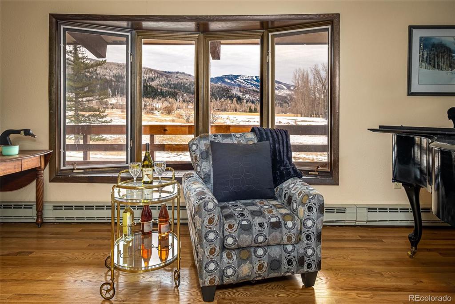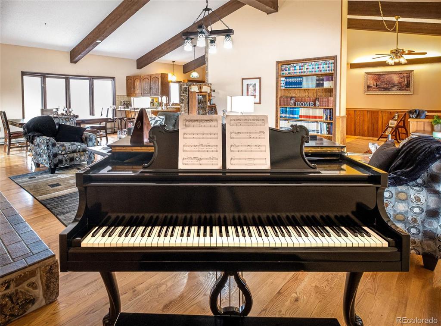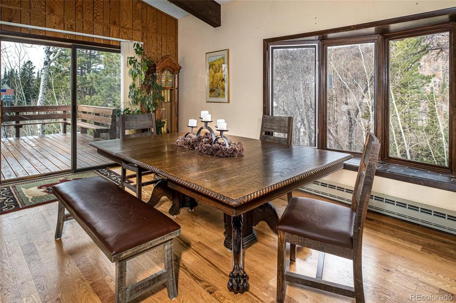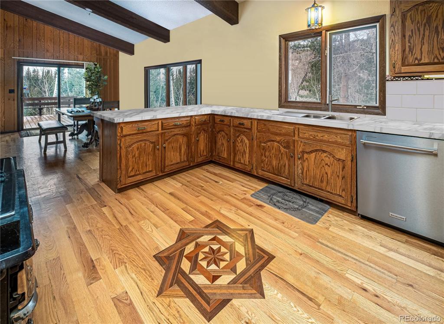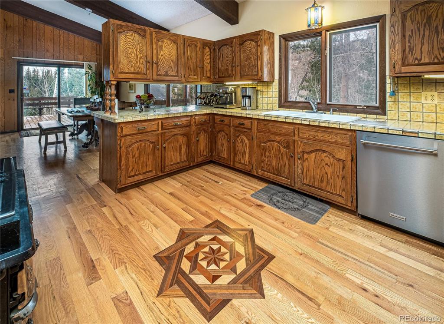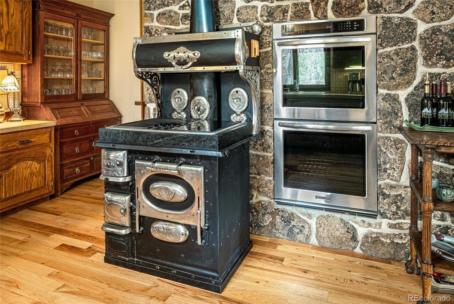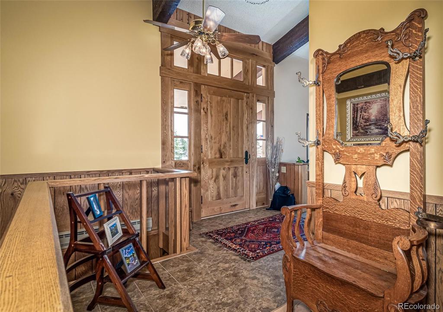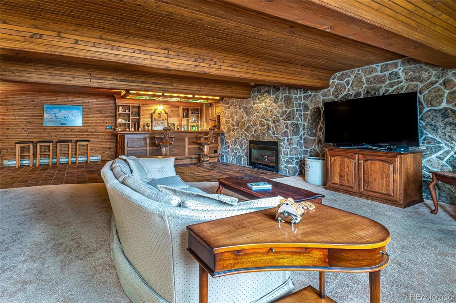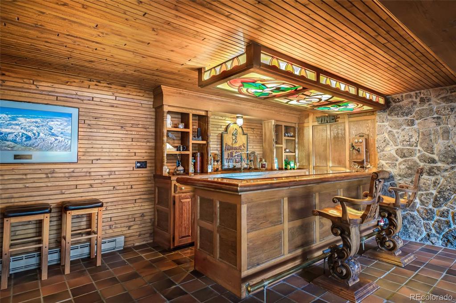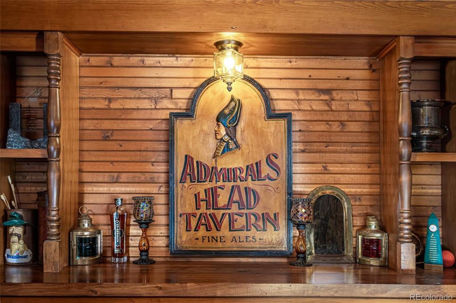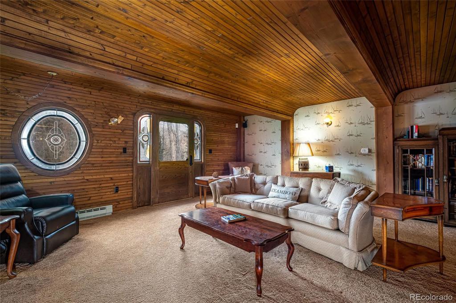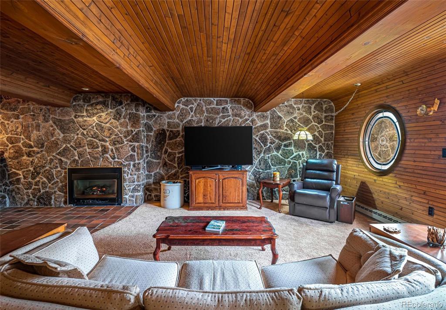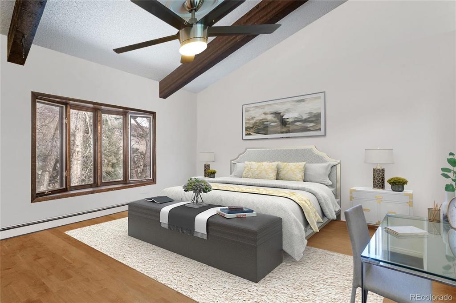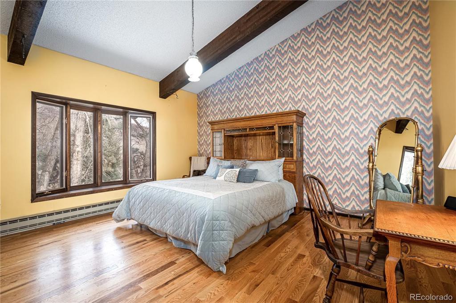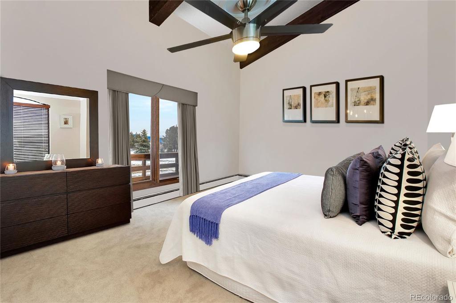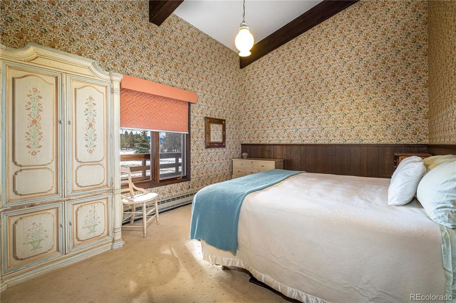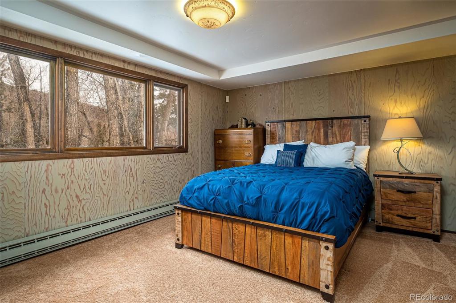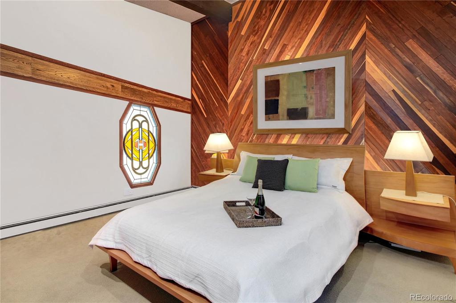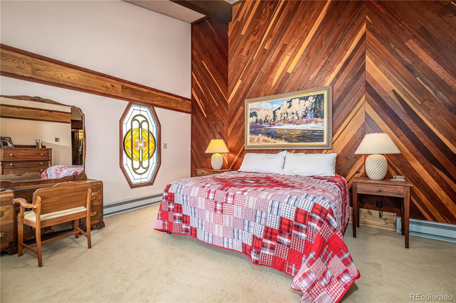Price
$2,950,000
Sqft
4264.00
Baths
4
Beds
4
Description
It is an iconic Steamboat location that everyone knows; rural, yet close to downtown; historical, but timeless, and fondly named Strawberry Park for its once famous strawberry fields. Strawberry Park is a largely enclosed valley, bordering Steamboat city limits, with gateways to Routt National Forest- where recreational activities are abundant! Situated between two renowned creeks; Spring Creek on the east and Soda Creek on the north and west, lies the open valley of the Park. It is here on the rim, overlooking Soda Creek that a rare, 13-acre estate is available for the first time in decades. The ranch-style home features vaulted ceilings on the entire main level. A wood-burning fireplace is the focal point of the great room with native rock encasing it from the solid oak floors to the beams above. Three bedrooms and three baths occupy this level, with a fourth bedroom and bath located on the lower, walk-out level. Just like the Strawberry Park legend, every exceptional home has a story, and this tale is a beautiful one. Owned by true patriots, the lower-level family and recreation room features a Navy theme, “Steamboat style”. A magnificent custom bar is the gathering spot with the back bar highlighting the top shelf favorites in a refined antique hutch. At the end of the bar, is a secret room for you to stash your prized wine collection. This property has been lovingly cared for, but more importantly, lovingly shared. Sit out on the front porch and watch the sun rise over the Steamboat Ski area or congregate on the large deck and become mesmerized by the burbles of Soda Creek and the acres and acres of aspens and pines. Be the next to make your mark on this incredible slice of Strawberry Park where you can enjoy all of this plus the affordable agricultural property tax status and one of the few places in the county where there is natural gas.
Property Level and Sizes
Interior Details
Exterior Details
Land Details
Garage & Parking
Exterior Construction
Financial Details
Schools
Location
Schools
Walk Score®
Contact Me
About Me & My Skills
New Home Construction
Representing Sellers and Buyers (including First-Time Home Buyers)
FHA Down-payment Assistance Initiatives
VA Home Buyer and Veteran Assistance
Military Relocations
Investor Services, Rehab, and Fix & Flip Projects
Short Sales, Foreclosures, & REO Bank Properties
ITIN Services
Lease Options & Rent-to-Own Opportunities
Moreover, Troy is incredibly proud to serve our Local Heroes through the HOMES FOR HEROES program, assisting POLICE, FIRE FIGHTERS, TEACHERS, MEDICAL PROFESSIONALS, EMTs, ACTIVE DUTY MILITARY and VETERANS with their Relocation and VA Home Loans.
If you are seeking a REALTOR® who champions your interests, Troy pledges to prioritize your needs. His goal is to transform your real estate dreams into reality, and he eagerly anticipates the opportunity to earn your trust and business.
My History
Together with his beautiful wife and business partner, Isabel, they navigate the joys of a blended family with three boys and one girl.
Troy is proud to be a REALTOR® at RE/MAX Professionals, formerly RE/MAX Masters Millennium, in Greenwood Village, CO, recognized as the #1 Single RE/MAX Office in the U.S. from 2013 to 2018 and Worldwide in 2018.
My Video Introduction
Get In Touch
Complete the form below to send me a message.


 Menu
Menu