15641 Split Creek Drive
Monument, CO 80132 — El Paso county
Price
$510,000
Sqft
3314.00 SqFt
Baths
4
Beds
4
Description
Exquisite 4-bedroom home in award-winning D-38 schools, nestled on .24 acres and offering Pikes Peak views! A beautifully designed open floor plan, multiple living and dining areas, soaring vaulted ceilings, 2-story wall of windows, rich hardwood floors, stunning kitchen with cherry cabinetry and slab granite, luxurious master suite and spa-like bath, professionally finished lower level, composite deck, landscaped and private yard, and a rear gate with access to walking and hiking trails all showcase this exceptional home. A 2-story foyer welcomes you inside to open living and dining areas with sunny bay windows and rich hardwood floors. The nearby great room offers tremendous vaulted ceilings, a warm fireplace, and an expansive wall of windows bringing the outdoors in. The elegant and functional kitchen has slab granite countertops, stainless steel appliances, and an expansive counter bar for casual dining. A glass door opens to the composite deck and rear yard, perfect for outdoor living and play. A convenient main level office could also be used as a 5th bedroom. The generous master suite is a private sanctuary with vaulted ceilings, walk-in closet, and windows framing peak views. The spa-like master bath has a walk-in shower, double vanities, and a luxurious soaking tub. Two additional upper-level bedrooms have vaulted ceilings and share a full hall bath. The beautifully finished lower level boasts a third family area, and a lower-level bedroom and bath offer quiet privacy for family and guests. Other home amenities include a main level laundry with washer/dryer, central A/C, custom window coverings, 3-car garage, and a low-maintenance stucco and brick exterior. With easy access to the AFA and I-25, this stunning home is not to be missed!
Property Level and Sizes
SqFt Lot
10400.00
Lot Features
Ceiling Fan(s), Entrance Foyer, Five Piece Bath, Master Suite, Stone Counters, Vaulted Ceiling(s), Walk-In Closet(s)
Lot Size
0.24
Basement
Full
Common Walls
No Common Walls
Interior Details
Interior Features
Ceiling Fan(s), Entrance Foyer, Five Piece Bath, Master Suite, Stone Counters, Vaulted Ceiling(s), Walk-In Closet(s)
Appliances
Dishwasher, Microwave, Range Hood, Refrigerator
Laundry Features
In Unit
Electric
Central Air
Flooring
Carpet, Linoleum, Wood
Cooling
Central Air
Heating
Forced Air
Fireplaces Features
Living Room
Utilities
Electricity Connected, Natural Gas Available
Exterior Details
Patio Porch Features
Deck
Lot View
Mountain(s)
Water
Public
Sewer
Public Sewer
Land Details
PPA
2166666.67
Road Surface Type
Paved
Garage & Parking
Parking Spaces
1
Exterior Construction
Roof
Composition
Construction Materials
Brick, Frame, Stucco
Builder Source
Public Records
Financial Details
PSF Total
$156.91
PSF Finished
$160.00
PSF Above Grade
$250.97
Previous Year Tax
3109.00
Year Tax
2019
Primary HOA Fees
0.00
Location
Schools
Elementary School
Bear Creek
Middle School
Lewis-Palmer
High School
Lewis-Palmer
Walk Score®
Contact me about this property
Troy L. Williams
RE/MAX Professionals
6020 Greenwood Plaza Boulevard
Greenwood Village, CO 80111, USA
6020 Greenwood Plaza Boulevard
Greenwood Village, CO 80111, USA
- Invitation Code: results
- realestategettroy@gmail.com
- https://TroyWilliamsRealtor.com
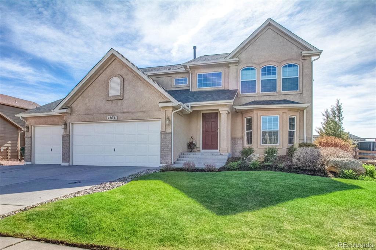
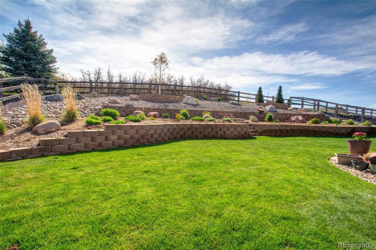
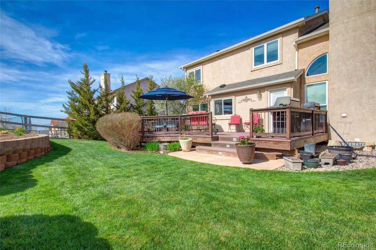
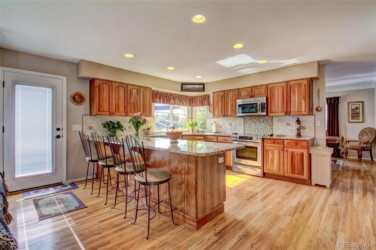
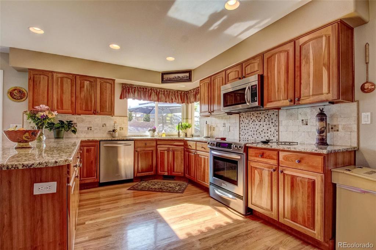
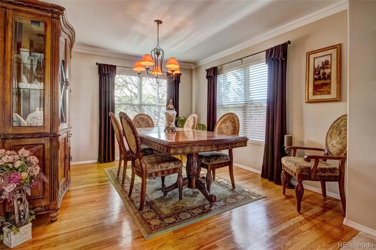
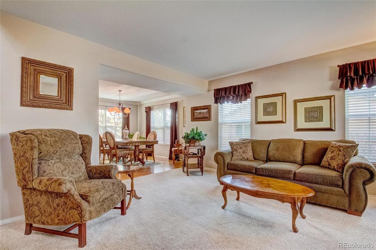
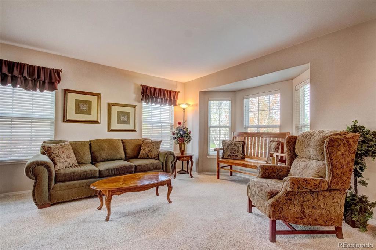
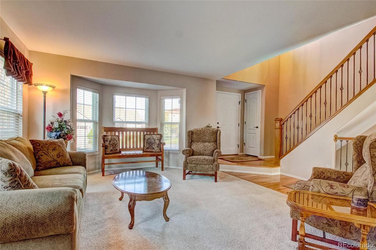
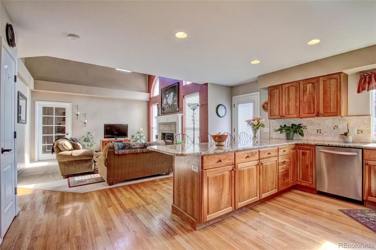
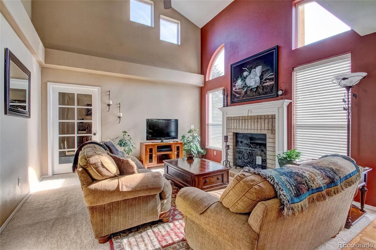
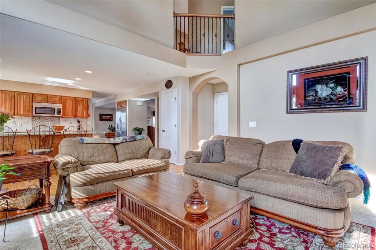
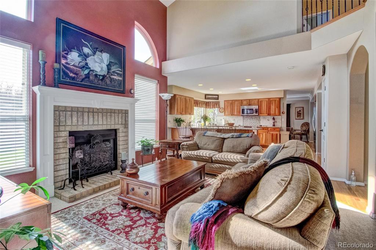
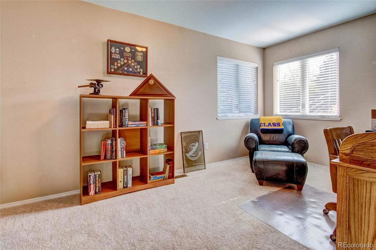
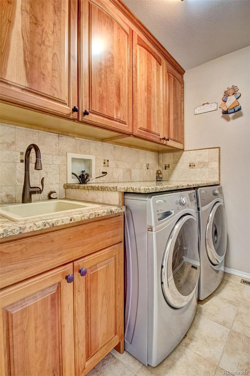
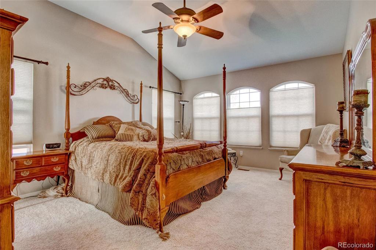
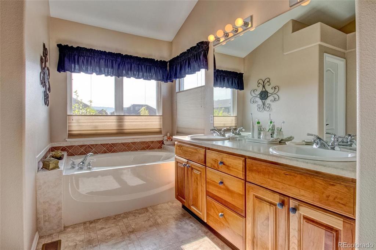
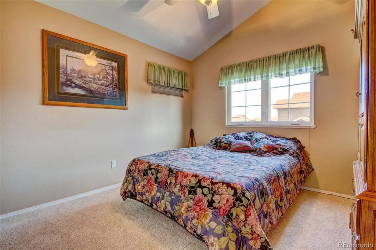
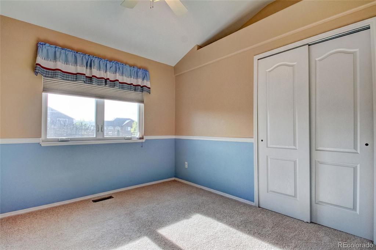
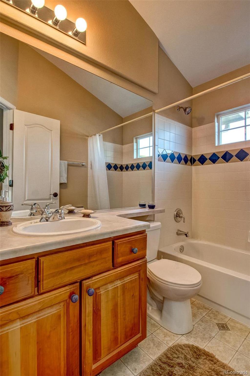
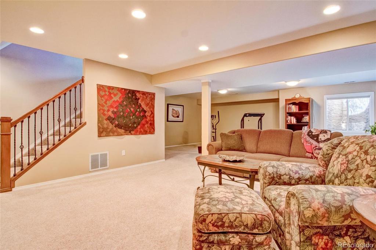
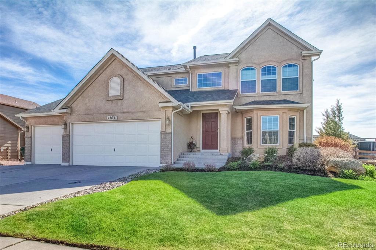
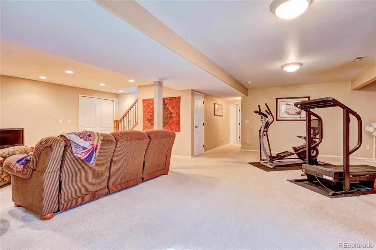
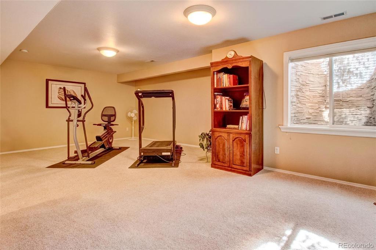
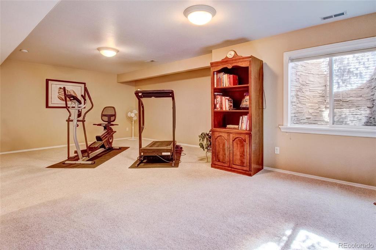
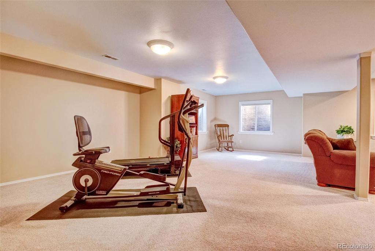
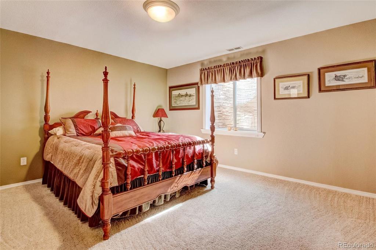
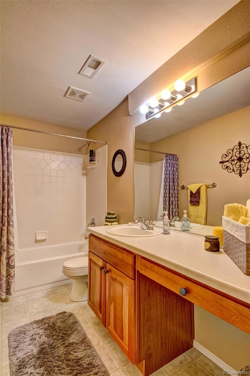
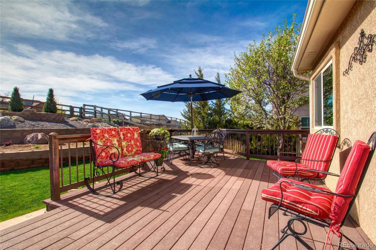
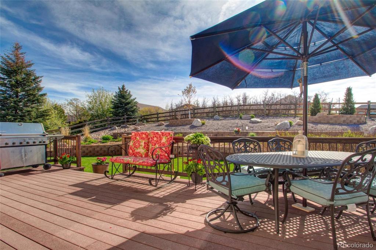
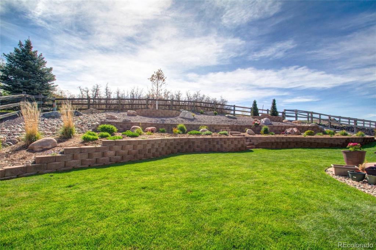
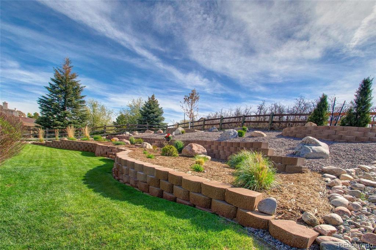
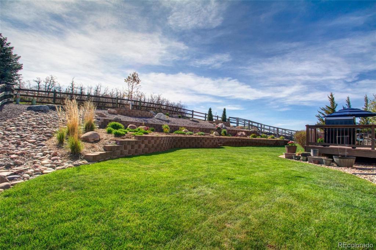
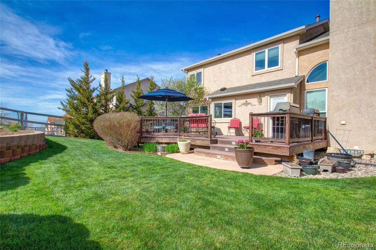
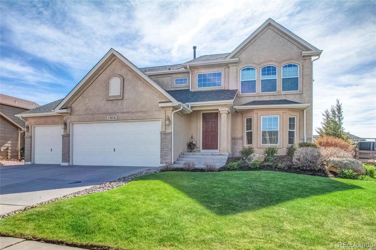


 Menu
Menu


