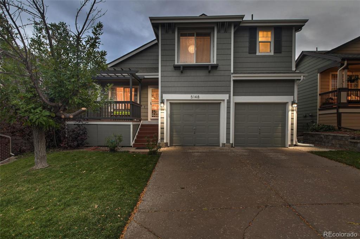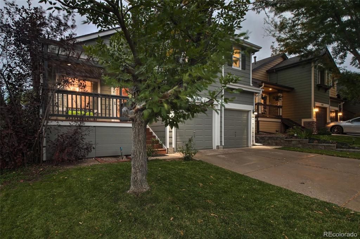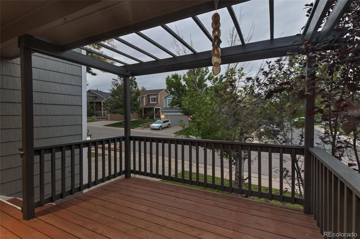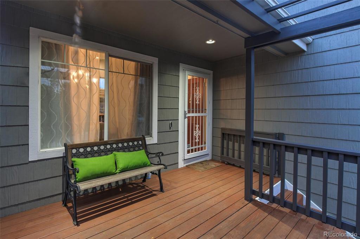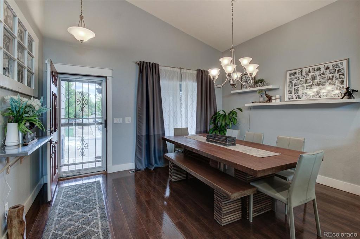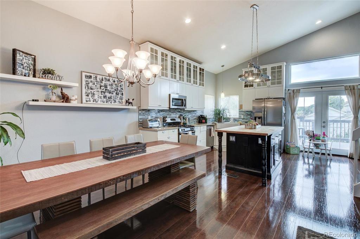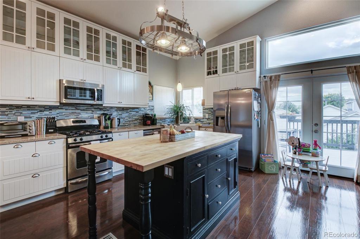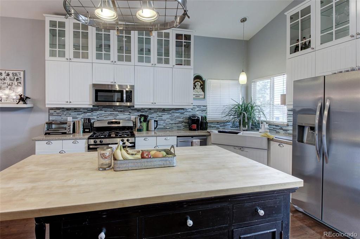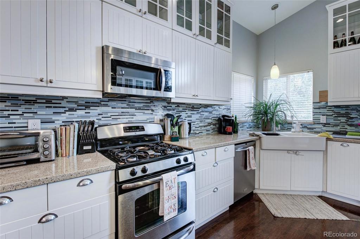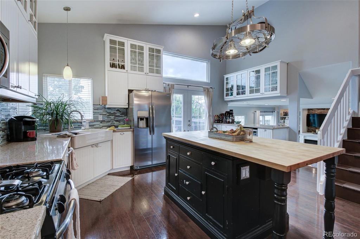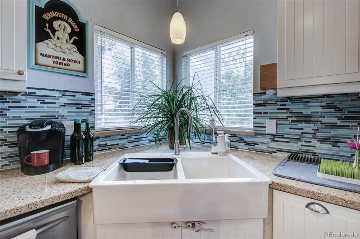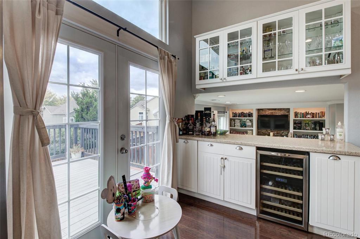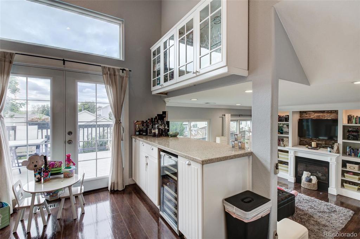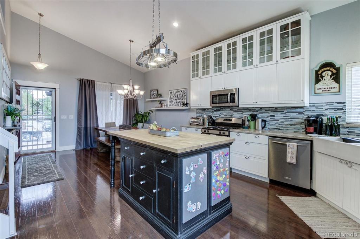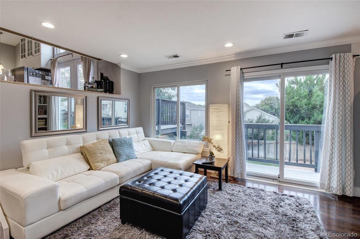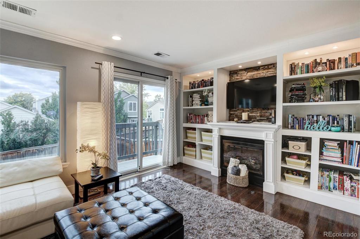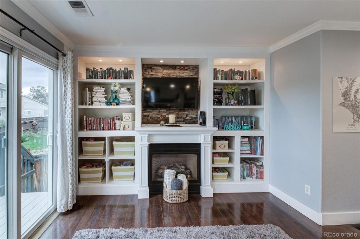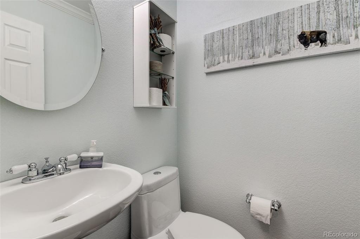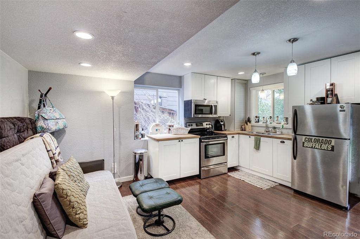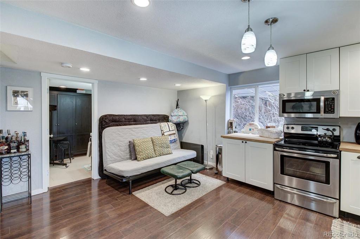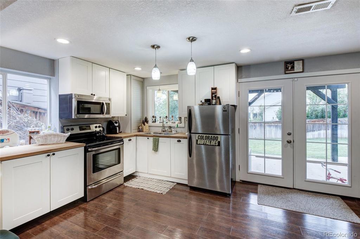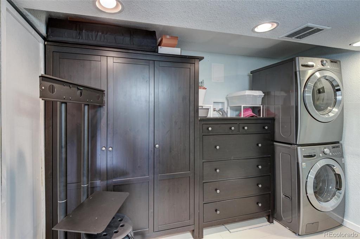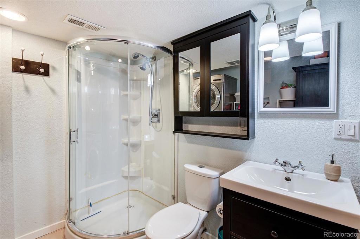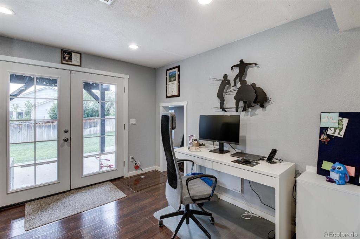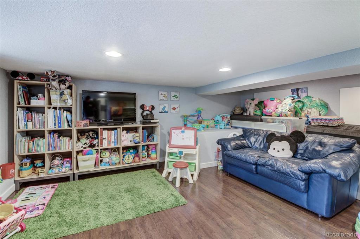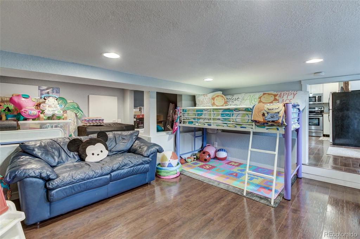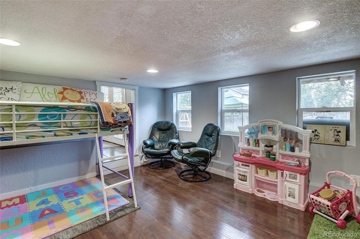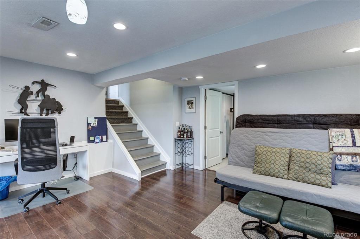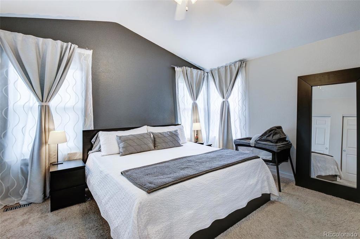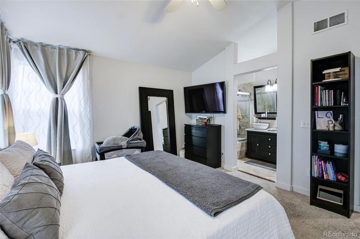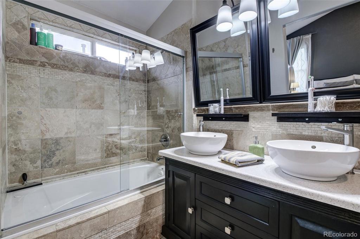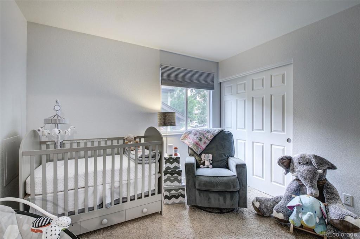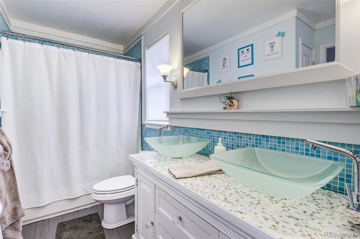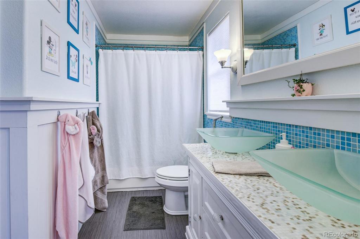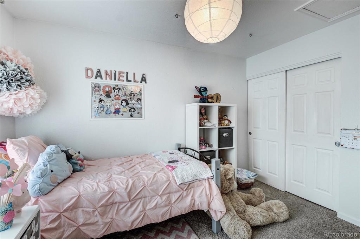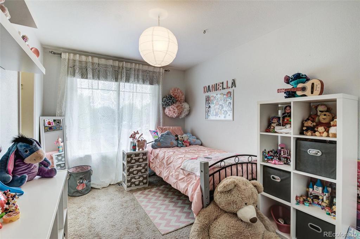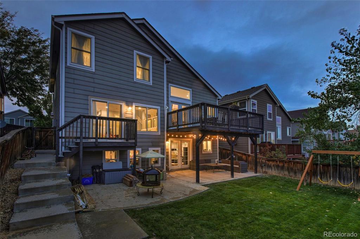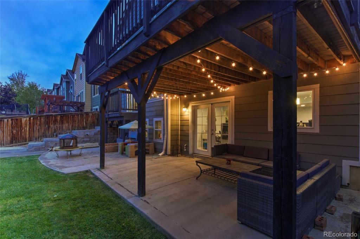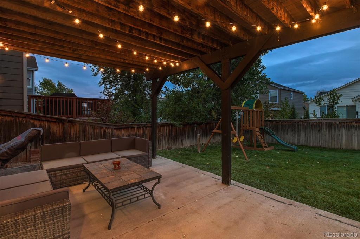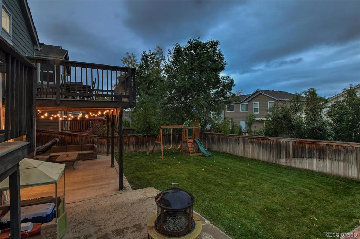Price
$475,000
Sqft
1920.00
Baths
4
Beds
3
Description
A Highlands Ranch...STUNNER! This home is assured to do two things; 1. Impress all who visit and 2. Not last long on the market! SO MUCH CHARACTER...and so many custom features! Simply put...This is one of the most "welcoming" homes that you'll visit while out on your search! The large sun-soaked windows will immediately douse you with warmth and cheer the second you walk through the front door and into the kitchen that you've been dreaming of. Vaulted ceilings and a USAUABLE dining room space...Huge butcher-block top island, custom cabinets and even a "not so dry" dry-bar in the corner between the kitchen and the living room! We all know that when family and/or friends visit, they gather in the kitchen...and this is one kitchen that can handle the crowds! So many more incredible features to this home from the cozy lower living room featuring a fireplace and built-in shelving that is just four steps off of the main living space to the "Mother-in-law' suite in the walk-out basement - decked out with a New York City loft-style living area, full kitchen and full bathroom! You even get a BONUS room - (this square footage in NOT counted in the total square footage of the home so, it truly is "bonus' space... it can be used for a kids play area, isolated pet room, or even a theater room! Headed all of the way back up the stairs you'll see that this home boasts a large master bedroom with a full en-suite bathroom, two more secondary bedrooms (on the same level as the master) and a double vanity, Jack n Jill bathroom between the two bedrooms. The backyard features a large upper level deck, a covered patio and a large grass area for summertime fun and games! Please do your self a favor and see this home SOON! It truly is breath-taker!
Property Level and Sizes
Interior Details
Exterior Details
Land Details
Exterior Construction
Financial Details
Schools
Location
Schools
Walk Score®
Contact Me
About Me & My Skills
New Home Construction
Representing Sellers and Buyers (including First-Time Home Buyers)
FHA Down-payment Assistance Initiatives
VA Home Buyer and Veteran Assistance
Military Relocations
Investor Services, Rehab, and Fix & Flip Projects
Short Sales, Foreclosures, & REO Bank Properties
ITIN Services
Lease Options & Rent-to-Own Opportunities
Moreover, Troy is incredibly proud to serve our Local Heroes through the HOMES FOR HEROES program, assisting POLICE, FIRE FIGHTERS, TEACHERS, MEDICAL PROFESSIONALS, EMTs, ACTIVE DUTY MILITARY and VETERANS with their Relocation and VA Home Loans.
If you are seeking a REALTOR® who champions your interests, Troy pledges to prioritize your needs. His goal is to transform your real estate dreams into reality, and he eagerly anticipates the opportunity to earn your trust and business.
My History
Together with his beautiful wife and business partner, Isabel, they navigate the joys of a blended family with three boys and one girl.
Troy is proud to be a REALTOR® at RE/MAX Professionals, formerly RE/MAX Masters Millennium, in Greenwood Village, CO, recognized as the #1 Single RE/MAX Office in the U.S. from 2013 to 2018 and Worldwide in 2018.
My Video Introduction
Get In Touch
Complete the form below to send me a message.


 Menu
Menu