10549 Atwood Circle
Highlands Ranch, CO 80130 — Douglas county
Price
$500,000
Sqft
2596.00 SqFt
Baths
3
Beds
3
Description
Pride of ownership plus a stunning contemporary remodel make this turn-key dream in the The Hearth Neighborhood a winning combination! Enjoy an open, sunlit floorplan and vaulted ceilings. Brand new paint w/ handsome hardwood on the mainfloor plus brand new carpet on the stairs and upper level. Remodeled Kitchen is appointed w/ luxury detailing throughout: white shaker style cabinetry and crown molding, stainless steel appliances including a new Samsung refrigerator (2019) and GE dishwasher (2018), beautifully complemented by a grey faux granite surfaces. // Double sliding glass doors in the dining area bring the outdoors in and lead to a trex deck, making al fresco dining a compelling option for cool summer evenings. // Three upstairs bedrooms plus one main floor office space afford flexibility for a variety of living needs. Relax and unwind at the end of your day in the large Master Retreat with coffered ceilings and a completely remodeled en suite bath. Soak the stress of the day away inside the floating tub. Enjoy a brand new gorgeous double vanity with marble surfaces, plus a magnificent Euro style shower with intricate tile accents. Ceramic tile adds an easy to maintain, luxe feel. The large walk-in closet with brand new built-ins instantly solves all of your storage concerns. // The second upper bedroom could easily double as an office w/ beautiful French doors. An alluring jack and jill bath connects the second and third bedrooms and is also brand spanking new! You’ll feel as if you are relaxing in a beachy getaway with the shimmering tile accents in the tub shower. Too many upgrades to list! Brand New Chamberlin automated garage door opener, newer furnace (2014) and A/C (2015). Blinds throughout included! Solar Panels leased through Solar City. // This move-in home will not last! Fall in love, make an offer, and make it yours today so you can spend more time doing what matters like HRCA’s ample amenities, trail system, and great outdoors!
Property Level and Sizes
SqFt Lot
3833.00
Lot Features
Breakfast Nook, Built-in Features, Ceiling Fan(s), Eat-in Kitchen, Five Piece Bath, Jack & Jill Bathroom, Kitchen Island, Primary Suite, Open Floorplan, Pantry, Smoke Free, Walk-In Closet(s), Wired for Data
Lot Size
0.09
Foundation Details
Slab
Basement
Unfinished
Interior Details
Interior Features
Breakfast Nook, Built-in Features, Ceiling Fan(s), Eat-in Kitchen, Five Piece Bath, Jack & Jill Bathroom, Kitchen Island, Primary Suite, Open Floorplan, Pantry, Smoke Free, Walk-In Closet(s), Wired for Data
Appliances
Dishwasher, Disposal, Dryer, Microwave, Oven, Refrigerator, Washer
Electric
Central Air
Flooring
Carpet, Tile, Wood
Cooling
Central Air
Heating
Forced Air, Natural Gas
Fireplaces Features
Dining Room, Gas, Gas Log, Insert
Utilities
Cable Available, Electricity Connected, Internet Access (Wired), Phone Available
Exterior Details
Features
Garden, Private Yard
Water
Public
Sewer
Public Sewer
Land Details
Road Frontage Type
Public
Road Responsibility
Public Maintained Road
Road Surface Type
Paved
Garage & Parking
Parking Features
Concrete
Exterior Construction
Roof
Composition
Construction Materials
Frame, Rock
Exterior Features
Garden, Private Yard
Window Features
Double Pane Windows
Security Features
Smart Locks, Video Doorbell
Financial Details
Previous Year Tax
2849.00
Year Tax
2019
Primary HOA Name
HRCA
Primary HOA Phone
303-791-2500
Primary HOA Fees
138.00
Primary HOA Fees Frequency
Quarterly
Location
Schools
Elementary School
Redstone
Middle School
Rocky Heights
High School
Rock Canyon
Walk Score®
Contact me about this property
Troy L. Williams
RE/MAX Professionals
6020 Greenwood Plaza Boulevard
Greenwood Village, CO 80111, USA
6020 Greenwood Plaza Boulevard
Greenwood Village, CO 80111, USA
- Invitation Code: results
- realestategettroy@gmail.com
- https://TroyWilliamsRealtor.com
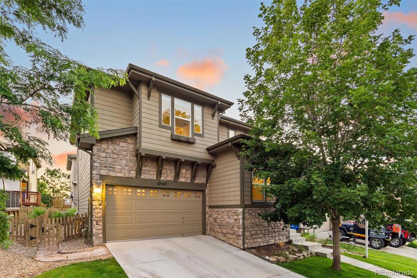
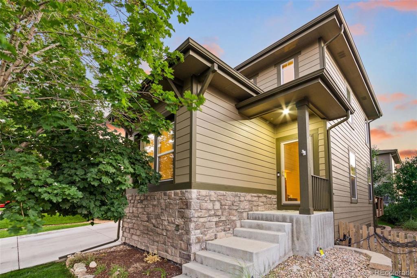
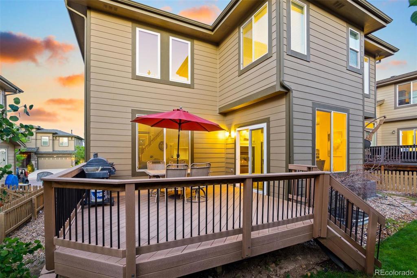
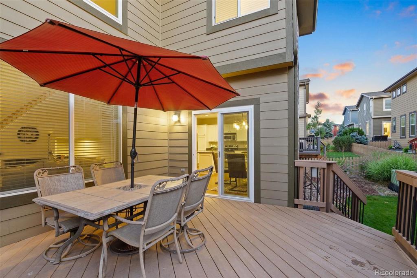
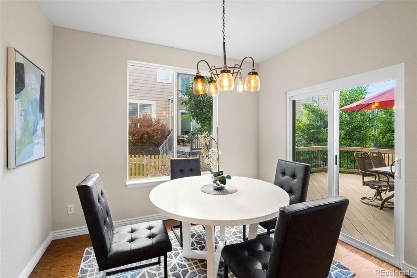
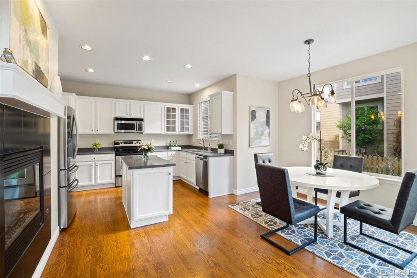
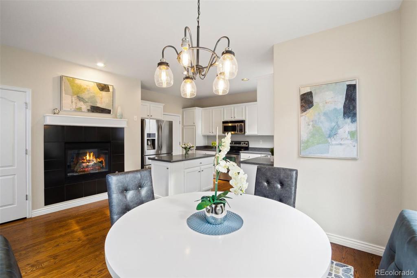
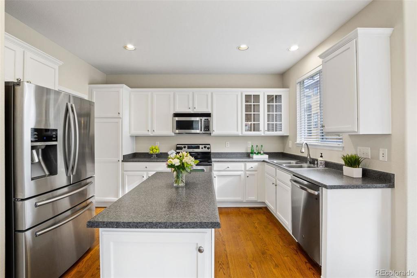
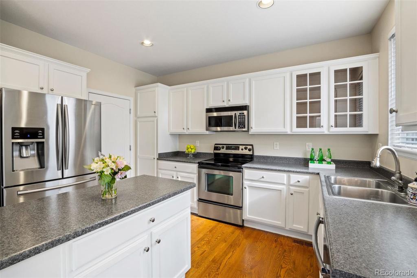
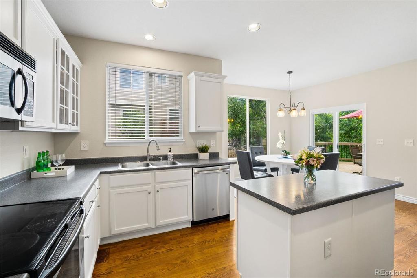
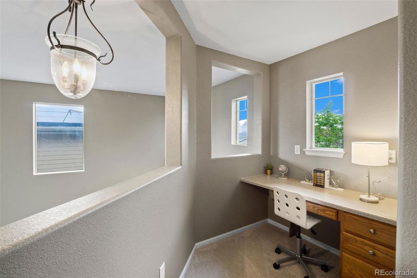
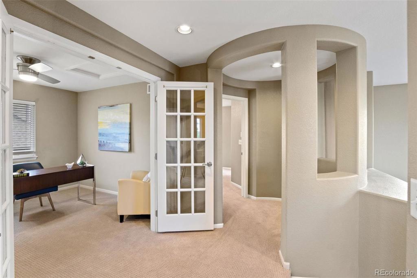
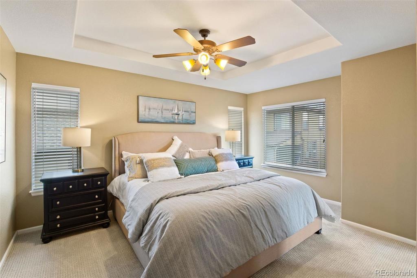
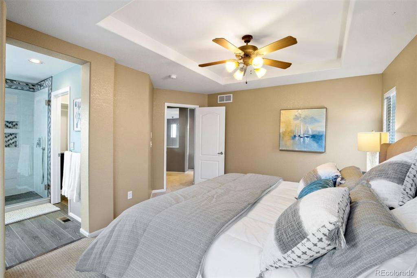
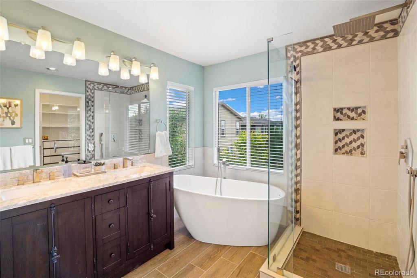
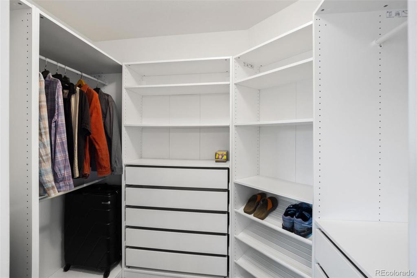
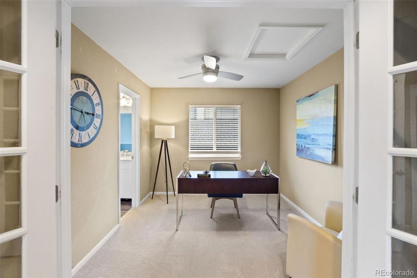
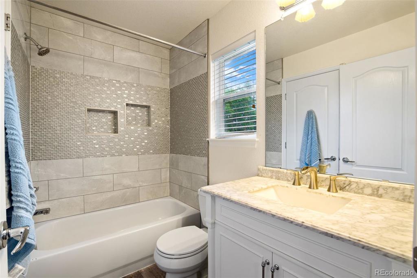
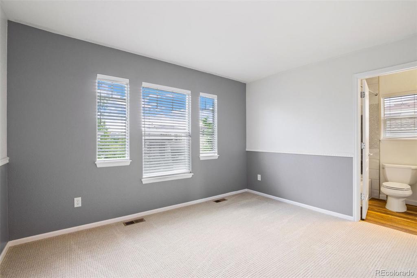
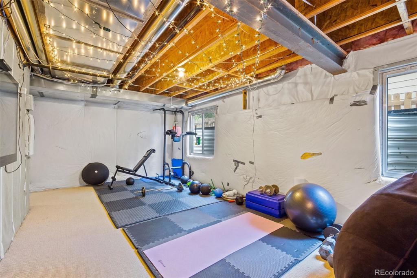
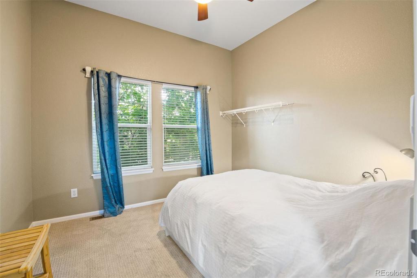
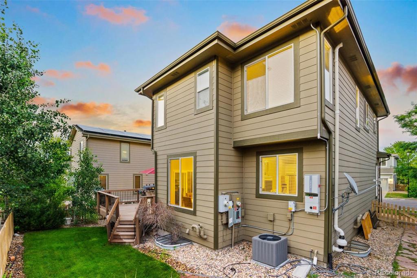
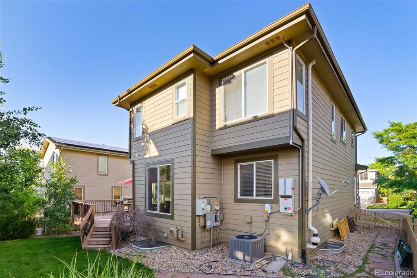
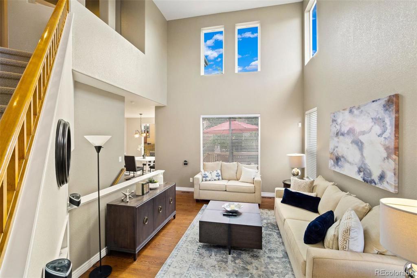
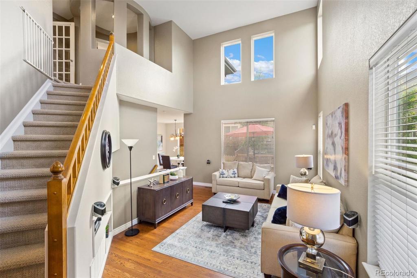
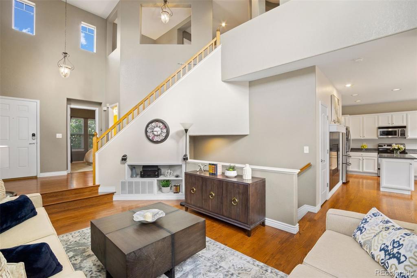
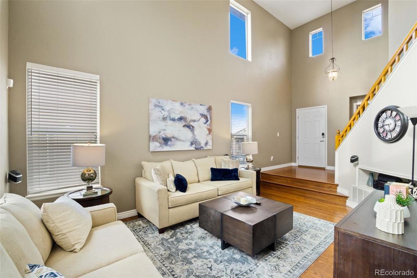
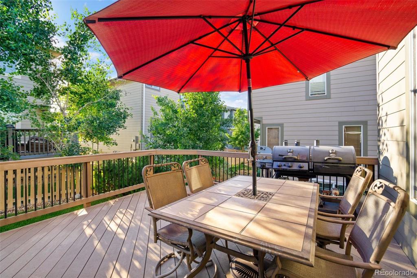
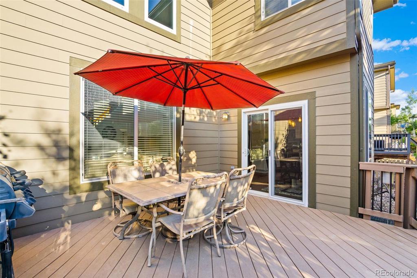
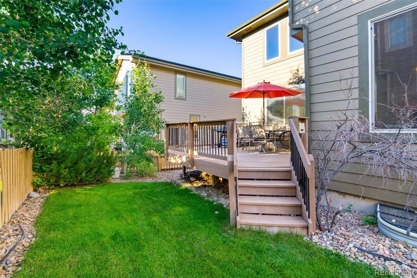
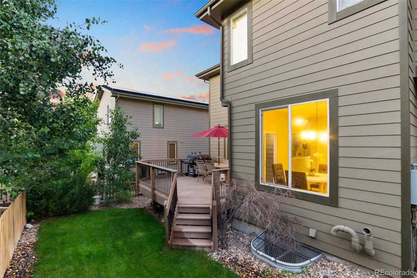


 Menu
Menu


