2981 Greensborough Drive
Highlands Ranch, CO 80129 — Douglas county
Price
$749,900
Sqft
4291.00 SqFt
Baths
4
Beds
3
Description
Sanford built ranch style home, with a finished, walk-out basement, southerly orientation, and backing to the Highlands Ranch Golf Club course ... you couldn't ask for more! Spacious entry. Hardwood floors in entry hall, kitchen and nook. Tiled floors in all bathrooms. Main floor study with french doors and built-in book shelves. Chair rail in the formal dining room. Spacious kitchen with island, pantry and breakfast nook. Jenn-air refrigerator w water dispenser, [NEW 1/'18]. Gas cooktop stove. Sliding glass doors from both breakfast nook and from master bedroom to deck. Vaulted ceilings, two sky lights, surround sound wiring and gas log fireplace in great room. Shaw carpet and premium pad [NEW 8/'17] installed in formal dining room, great room, study, master bedroom, master closet and stairs. Ceiling fan in master bedroom [NEW 5/'20]. NEW light fixtures (dining room, breakfast nook and foyer) [NEW 5/'20]. Comfort height commode in guest bath [NEW '18]. Kohler sink and shower faucets in lower level 3/4 bath [NEW, '18]. Professionally painted interior (walls, ceilings, baseboards, trims and doors on main level, plus rec room in lower level [5/'20]. Plantation shutters installed throughout the home. All carpets and master bathroom tile flooring professionally cleaned [5/'20]. Double closets in NW bedroom. Wood structural floor in lower level. Amana Gold furnace and thermostat was installed for the main level [NEW 4/'19]. (There are two furnaces, both on separate thermostats, one for main level, and the other for the lower level. Amana Gold Central Air [NEW 4/'19] (on main level furnace). April Aire humidifier [NEW 4/'19]. Ceiling fan in master bedroom. Wired for security system, however present owners never utilized the system. Two work benches and utility sink in storage room. Lift Master garage door opener [NEW 11/'19]. 220V breaker for hot tub on rear patio. Sprinkler system front and rear. Fenced back yard. Southerly orientation ... less snow removal
Property Level and Sizes
SqFt Lot
6795.00
Lot Features
Breakfast Nook, Built-in Features, Eat-in Kitchen, Five Piece Bath, Granite Counters, Kitchen Island, Open Floorplan, Pantry, Utility Sink, Vaulted Ceiling(s)
Lot Size
0.16
Foundation Details
Structural
Basement
Finished, Full, Sump Pump, Walk-Out Access
Interior Details
Interior Features
Breakfast Nook, Built-in Features, Eat-in Kitchen, Five Piece Bath, Granite Counters, Kitchen Island, Open Floorplan, Pantry, Utility Sink, Vaulted Ceiling(s)
Appliances
Cooktop, Dishwasher, Disposal, Gas Water Heater, Humidifier, Microwave, Oven, Refrigerator
Electric
Central Air
Flooring
Carpet, Tile, Wood
Cooling
Central Air
Heating
Forced Air, Natural Gas
Fireplaces Features
Gas Log, Great Room
Utilities
Electricity Connected, Internet Access (Wired), Natural Gas Connected
Exterior Details
Lot View
Golf Course
Water
Public
Sewer
Public Sewer
Land Details
Road Frontage Type
Public
Garage & Parking
Parking Features
Concrete
Exterior Construction
Roof
Concrete
Construction Materials
Brick, Frame
Window Features
Double Pane Windows
Security Features
Carbon Monoxide Detector(s), Security System, Smoke Detector(s)
Builder Name 1
Sanford Homes
Builder Source
Public Records
Financial Details
Previous Year Tax
4551.00
Year Tax
2019
Primary HOA Name
HRCA
Primary HOA Phone
303-123-4567
Primary HOA Amenities
Clubhouse, Fitness Center
Primary HOA Fees
155.72
Primary HOA Fees Frequency
Quarterly
Location
Schools
Elementary School
Northridge
Middle School
Mountain Ridge
High School
Mountain Vista
Walk Score®
Contact me about this property
Troy L. Williams
RE/MAX Professionals
6020 Greenwood Plaza Boulevard
Greenwood Village, CO 80111, USA
6020 Greenwood Plaza Boulevard
Greenwood Village, CO 80111, USA
- Invitation Code: results
- realestategettroy@gmail.com
- https://TroyWilliamsRealtor.com
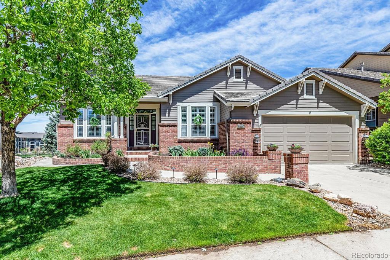
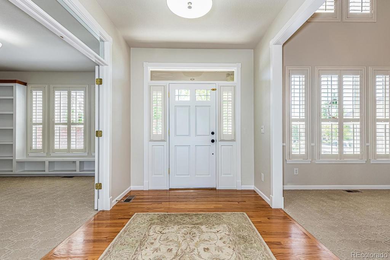
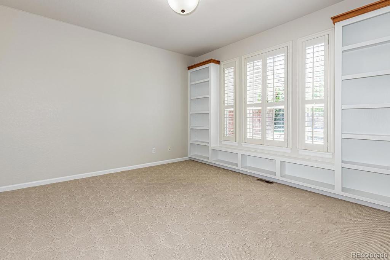
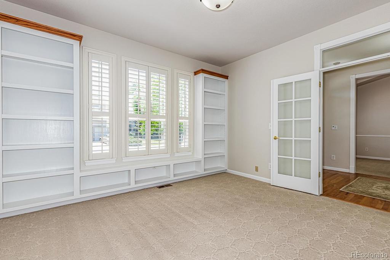
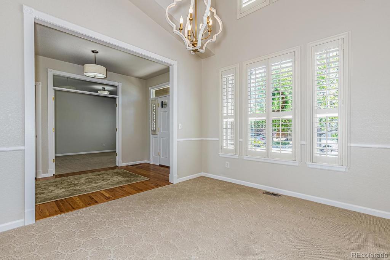
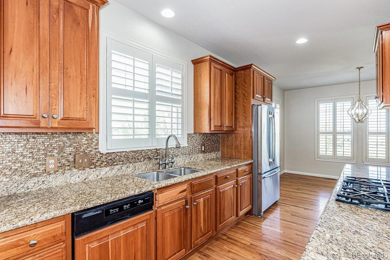
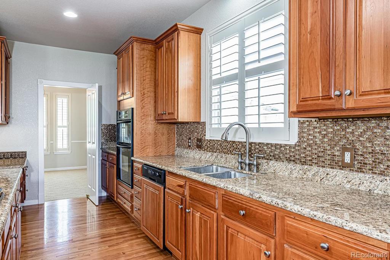
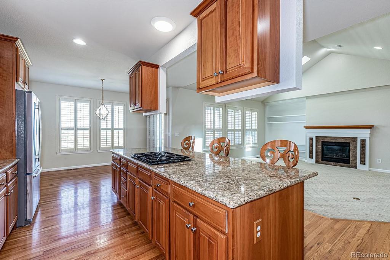
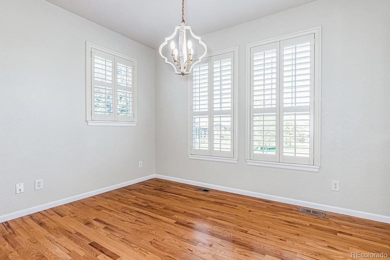
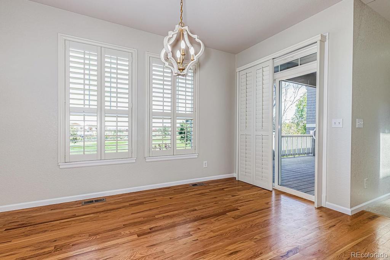
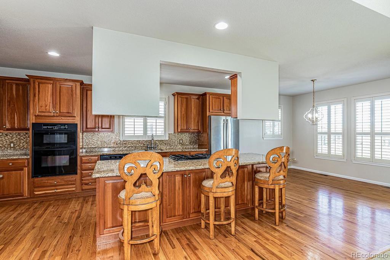
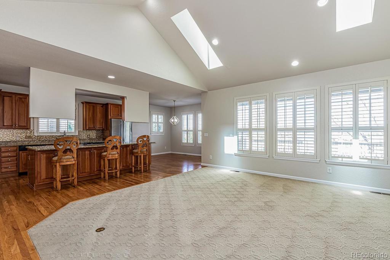
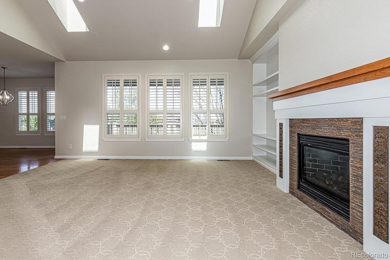
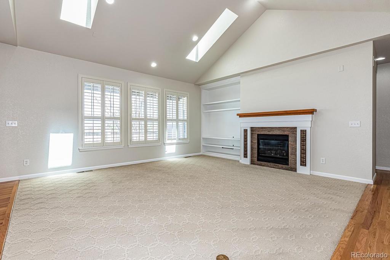
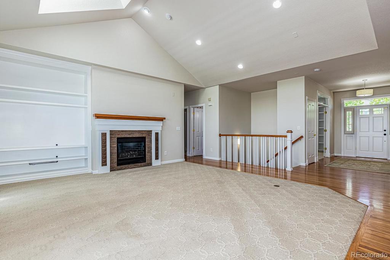
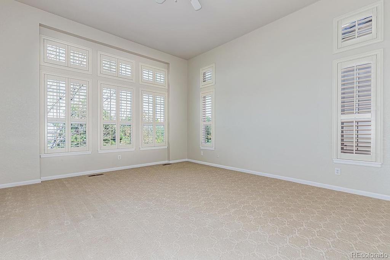
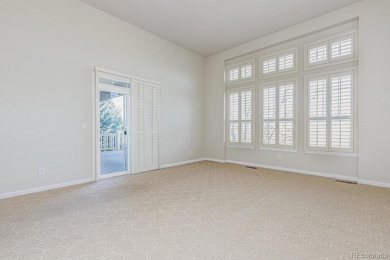
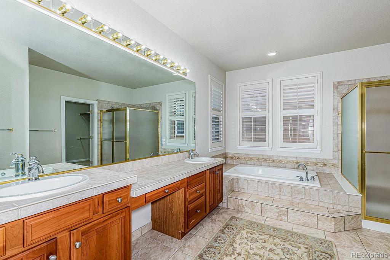
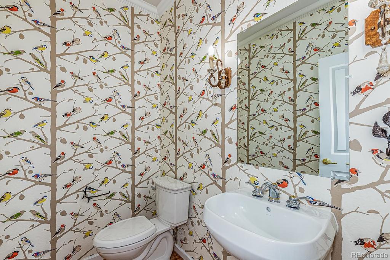
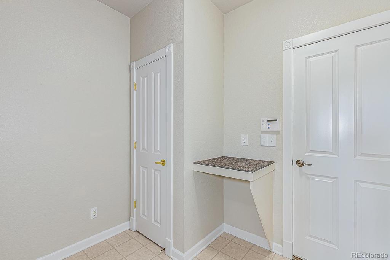
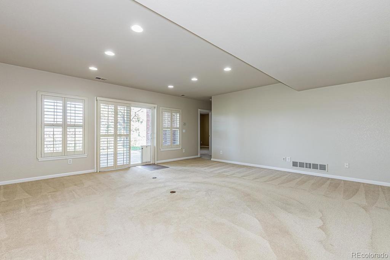
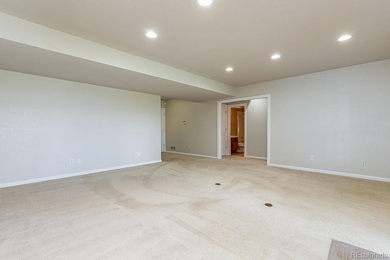
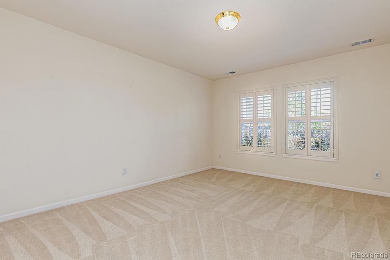
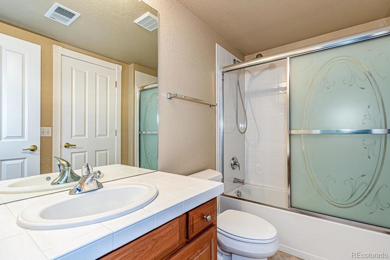
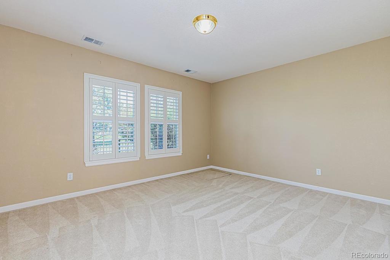
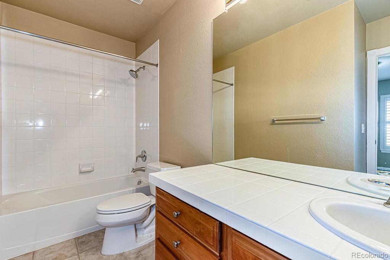
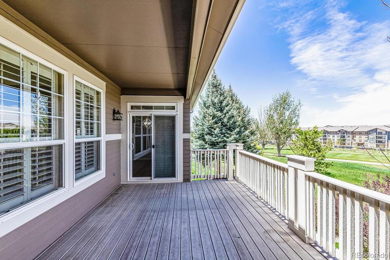
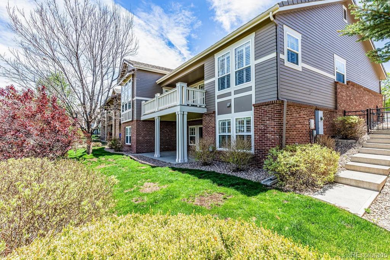
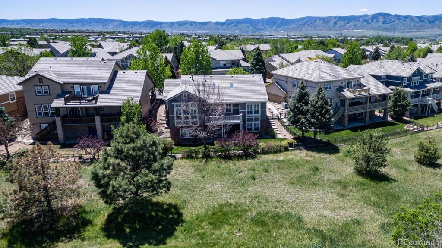
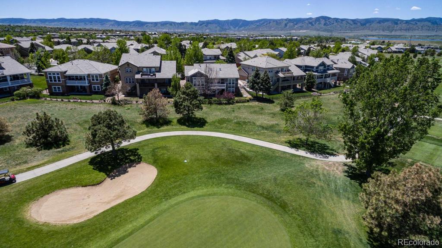
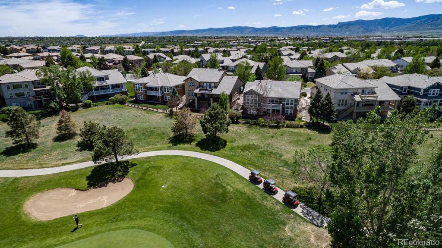
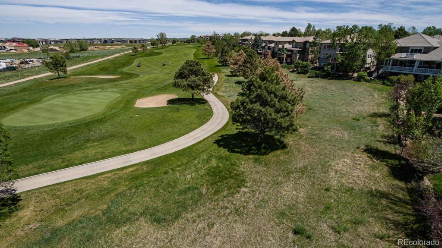
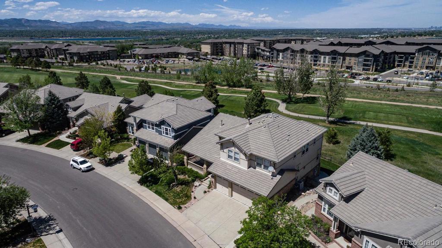
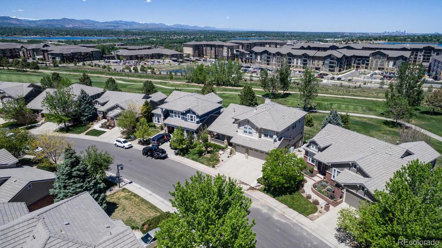


 Menu
Menu


