1162 Rockhurst Drive #404
Highlands Ranch, CO 80129 — Douglas county
Price
$335,900
Sqft
1030.00 SqFt
Baths
2
Beds
2
Description
Turn-key penthouse condo showcasing panoramic front range views! This well-appointed end unit is defined by an airy and open floor plan accented by stylish plantation shutters, beautiful hardwood floors, fresh paint, designer light fixtures and abundant natural light. Spacious kitchen delights with granite countertops, stainless steel appliances, a tile backsplash and a peninsula with counter seating. Kitchen flows seamlessly into the dining and living rooms making for easy connection and conversation with family and friends. Take in the spectacular unobstructed views of the sunset over the Rockies while enjoying a cocktail from the wrap-around balcony. 192 sq ft balcony has ample space for a dining set and comes with an over-sized umbrella. Sunny living room is anchored around a cozy gas burning fireplace that so effectively heats the unit you will rarely have to turn on the heat in the winter months! Generous master suite showcases more views of the mountains and includes a walk-in closet and an en-suite bath with a granite countertop and updated shower. Floor plan is completed by a bright secondary bedroom, a convenient laundry closet and a full bath with another granite countertop and updated shower. As an added bonus, the unit comes with a reserved parking space in the heated community garage. Enjoy a carefree condo lifestyle., HOA covers everything outside of electric, internet and cable. Clocktower condominiums are in an excellent location, steps away from all the Town Center has to offer including shopping, dining, entertainment, a farmer's market, the newly remodeled library and much more!
Property Level and Sizes
SqFt Lot
0.00
Lot Features
Ceiling Fan(s), Eat-in Kitchen, Elevator, Entrance Foyer, Granite Counters, Master Suite, No Stairs, Open Floorplan, Smart Thermostat, Smoke Free, Walk-In Closet(s)
Common Walls
End Unit,No One Above,2+ Common Walls
Interior Details
Interior Features
Ceiling Fan(s), Eat-in Kitchen, Elevator, Entrance Foyer, Granite Counters, Master Suite, No Stairs, Open Floorplan, Smart Thermostat, Smoke Free, Walk-In Closet(s)
Appliances
Cooktop, Dishwasher, Disposal, Dryer, Microwave, Refrigerator, Self Cleaning Oven, Washer
Laundry Features
In Unit, Laundry Closet
Electric
Central Air
Flooring
Carpet, Tile, Wood
Cooling
Central Air
Heating
Forced Air, Natural Gas
Fireplaces Features
Gas, Gas Log, Living Room
Utilities
Cable Available, Electricity Connected, Natural Gas Connected, Phone Available
Exterior Details
Features
Balcony, Elevator, Lighting, Rain Gutters
Patio Porch Features
Wrap Around
Lot View
Mountain(s)
Water
Public
Sewer
Public Sewer
Land Details
Road Frontage Type
Public Road
Road Surface Type
Paved
Garage & Parking
Parking Spaces
1
Parking Features
Concrete, Driveway-Heated, Heated Garage, Lighted, Oversized Door, Storage, Underground
Exterior Construction
Roof
Composition
Construction Materials
Brick, Concrete, Structural Steel, Wood Siding
Architectural Style
Urban Contemporary
Exterior Features
Balcony, Elevator, Lighting, Rain Gutters
Window Features
Double Pane Windows, Window Coverings
Security Features
Carbon Monoxide Detector(s),Secured Garage/Parking,Security Entrance,Smoke Detector(s)
Builder Source
Public Records
Financial Details
PSF Total
$328.16
PSF Finished
$328.16
PSF Above Grade
$328.16
Previous Year Tax
2067.00
Year Tax
2019
Primary HOA Management Type
Professionally Managed
Primary HOA Name
Clocktower Condo Association
Primary HOA Phone
303-804-9800
Primary HOA Amenities
Clubhouse,Elevator(s),Fitness Center,Parking,Pool,Spa/Hot Tub,Storage,Tennis Court(s),Trail(s)
Primary HOA Fees Included
Capital Reserves, Gas, Heat, Insurance, Maintenance Grounds, Maintenance Structure, Recycling, Road Maintenance, Security, Sewer, Snow Removal, Trash, Water
Primary HOA Fees
343.18
Primary HOA Fees Frequency
Monthly
Primary HOA Fees Total Annual
4741.08
Location
Schools
Elementary School
Eldorado
Middle School
Ranch View
High School
Thunderridge
Walk Score®
Contact me about this property
Troy L. Williams
RE/MAX Professionals
6020 Greenwood Plaza Boulevard
Greenwood Village, CO 80111, USA
6020 Greenwood Plaza Boulevard
Greenwood Village, CO 80111, USA
- Invitation Code: results
- realestategettroy@gmail.com
- https://TroyWilliamsRealtor.com
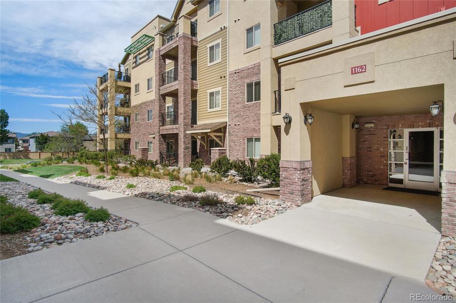
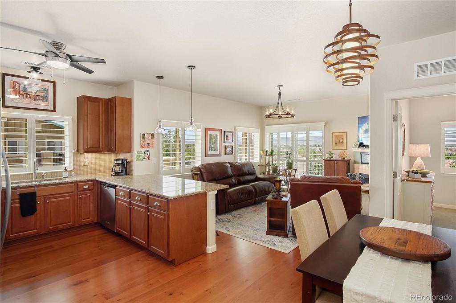
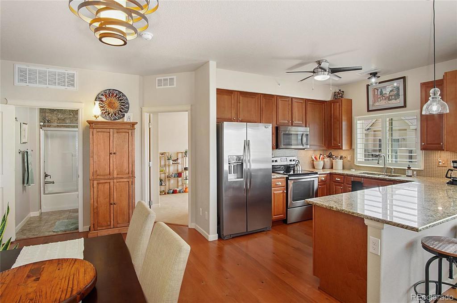
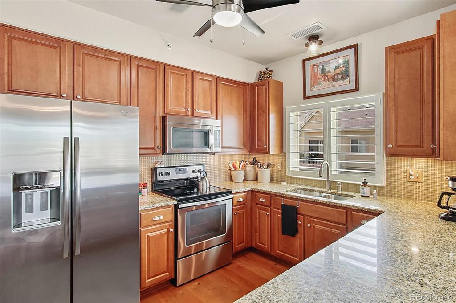
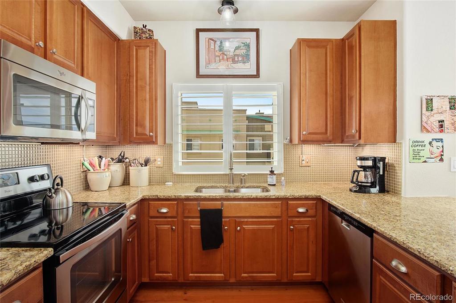
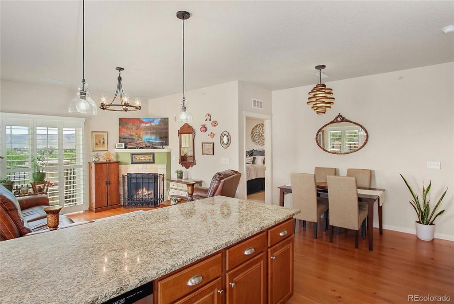
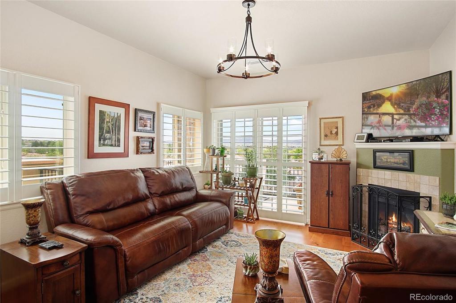
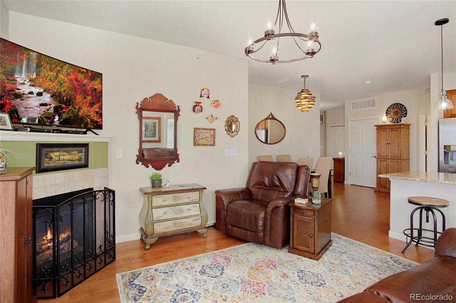
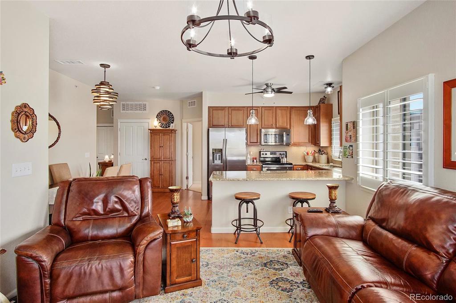
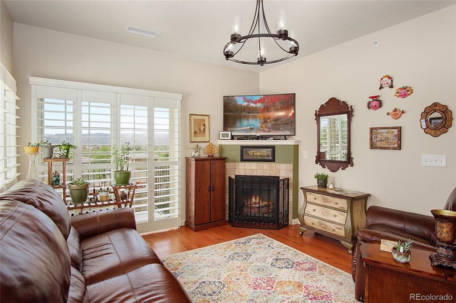
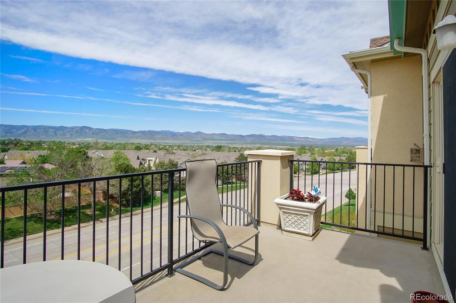
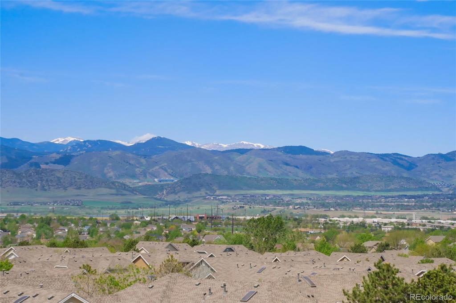
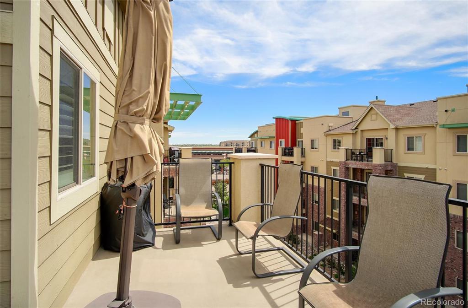
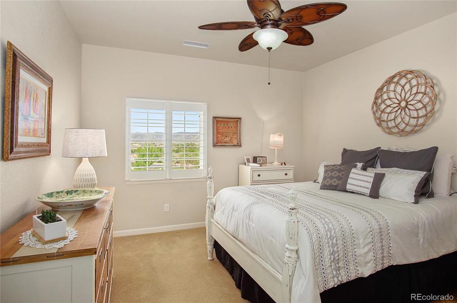
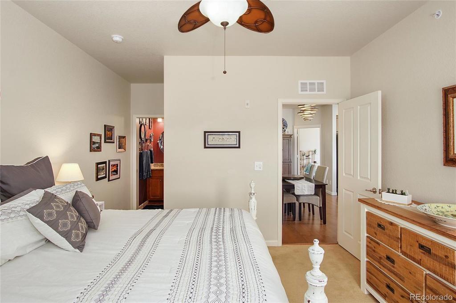
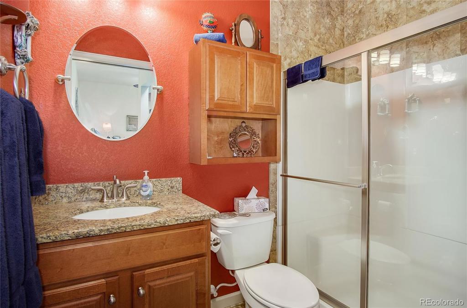
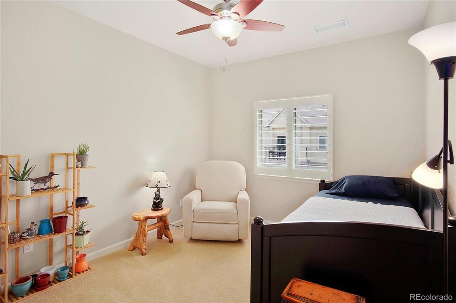
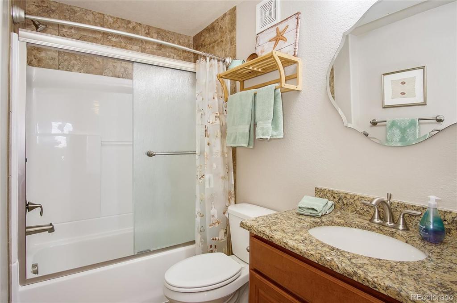
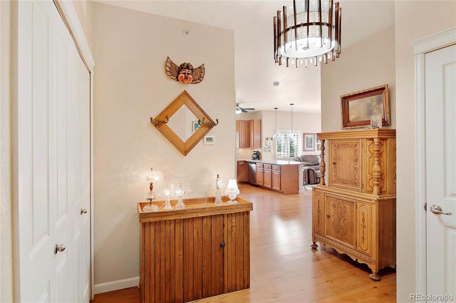
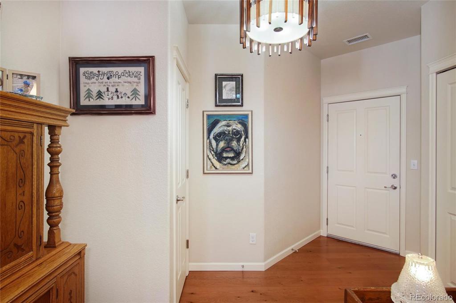
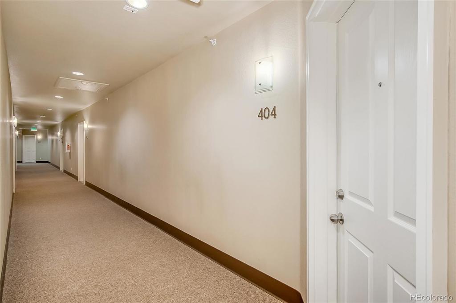
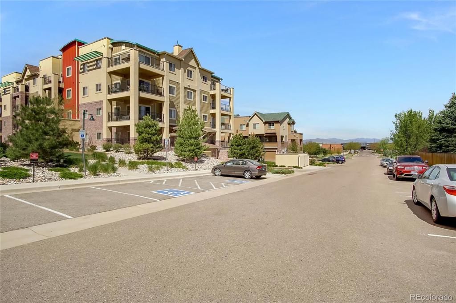
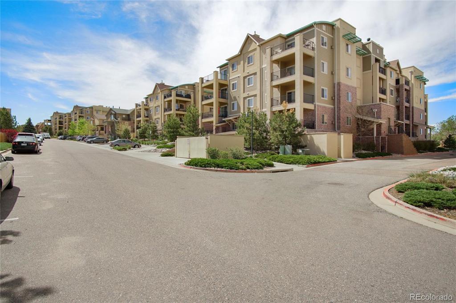
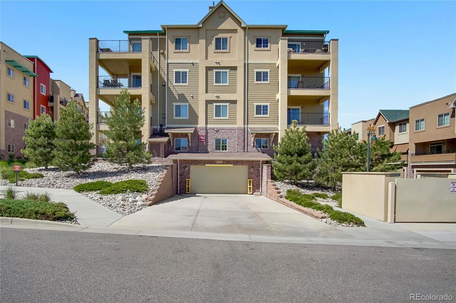
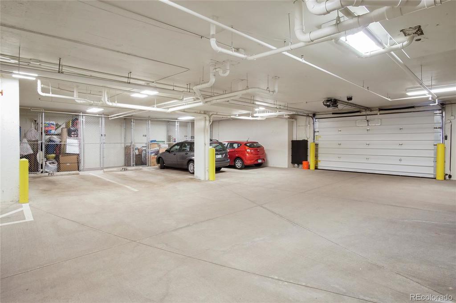
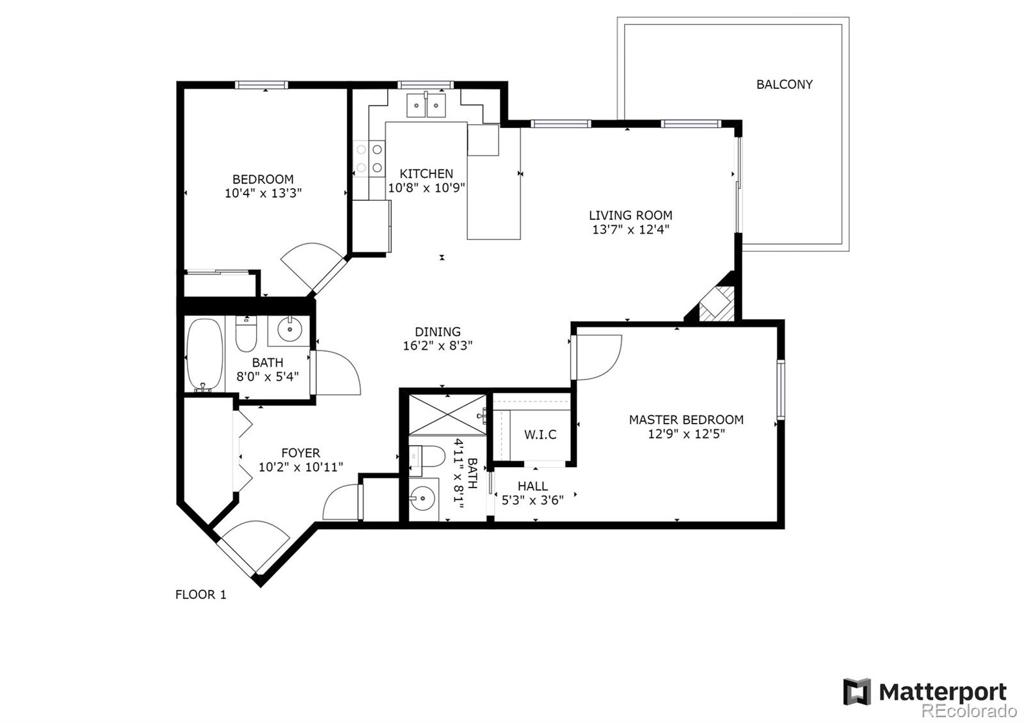


 Menu
Menu


