199 Flowerburst Drive
Highlands Ranch, CO 80126 — Douglas county
Price
$1,700,000
Sqft
6228.00 SqFt
Baths
6
Beds
5
Description
Uncompromising sophistication. Unrivaled beauty. Welcome to the Backcountry community! This extraordinary home embodies the Colorado luxury lifestyle. Intricate, old-world architecture merges with modern amenities in an idyllic surrounding, making this residence a true Rocky Mountain gem. Behold breathtaking lake, mountain, and city views from every room. Brick and natural stone construction impart permanence, strength, and security. This 5-bd, 6-ba home conveys extravagance and warmth. Cul-de-sac location provides enhanced privacy and comfort, and the Reflection Park walking path is just feet from the property line. Clay tile roofing and master crafted stonework exteriors give this home a one-of-a-kind aesthetic. Overlooking the picturesque Reflection pond, the inside of this home boasts a main floor master suite and a raised reading room. Finished basement includes a wet bar and walkout access to expertly manicured landscaping. Entertaining guests is made marvelous thanks to the stately courtyard complete with fireplace and stunning natural vistas.
Property Level and Sizes
SqFt Lot
11587.00
Lot Features
Breakfast Nook, Built-in Features, Ceiling Fan(s), Eat-in Kitchen, Entrance Foyer, Five Piece Bath, Granite Counters, Jack & Jill Bath, Jet Action Tub, Kitchen Island, Master Suite, Open Floorplan, Pantry, Smoke Free, Solid Surface Counters, Utility Sink, Vaulted Ceiling(s), Walk-In Closet(s), Wet Bar
Lot Size
0.27
Basement
Finished,Walk-Out Access
Interior Details
Interior Features
Breakfast Nook, Built-in Features, Ceiling Fan(s), Eat-in Kitchen, Entrance Foyer, Five Piece Bath, Granite Counters, Jack & Jill Bath, Jet Action Tub, Kitchen Island, Master Suite, Open Floorplan, Pantry, Smoke Free, Solid Surface Counters, Utility Sink, Vaulted Ceiling(s), Walk-In Closet(s), Wet Bar
Appliances
Cooktop, Dishwasher, Disposal, Double Oven, Dryer, Freezer, Microwave, Oven, Range Hood, Refrigerator, Self Cleaning Oven, Washer, Wine Cooler
Electric
Central Air
Flooring
Carpet, Tile, Wood
Cooling
Central Air
Heating
Forced Air
Exterior Details
Features
Balcony, Garden, Lighting, Private Yard, Rain Gutters
Patio Porch Features
Covered,Deck,Patio
Lot View
City,Lake,Meadow,Mountain(s),Valley
Water
Private,Public
Land Details
PPA
5648148.15
Road Responsibility
Private Maintained Road
Garage & Parking
Parking Spaces
1
Exterior Construction
Roof
Concrete,Other,Spanish Tile
Construction Materials
Brick, Stone
Exterior Features
Balcony, Garden, Lighting, Private Yard, Rain Gutters
Security Features
Smoke Detector(s)
Builder Source
Public Records
Financial Details
PSF Total
$244.86
PSF Finished
$257.21
PSF Above Grade
$339.11
Previous Year Tax
8539.00
Year Tax
2019
Primary HOA Management Type
Professionally Managed
Primary HOA Name
CCMC
Primary HOA Phone
303-346-2800
Primary HOA Website
www.ccmc.net
Primary HOA Amenities
Clubhouse,Gated,Pond Seasonal,Pool,Tennis Court(s),Trail(s)
Primary HOA Fees Included
Maintenance Grounds, Road Maintenance, Snow Removal, Trash
Primary HOA Fees
3788.00
Primary HOA Fees Frequency
Annually
Primary HOA Fees Total Annual
3788.00
Location
Schools
Elementary School
Stone Mountain
Middle School
Ranch View
High School
Thunderridge
Walk Score®
Contact me about this property
Troy L. Williams
RE/MAX Professionals
6020 Greenwood Plaza Boulevard
Greenwood Village, CO 80111, USA
6020 Greenwood Plaza Boulevard
Greenwood Village, CO 80111, USA
- Invitation Code: results
- realestategettroy@gmail.com
- https://TroyWilliamsRealtor.com
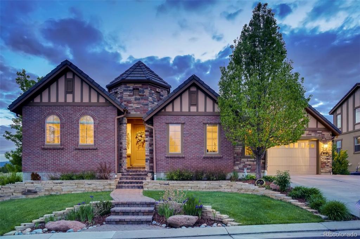
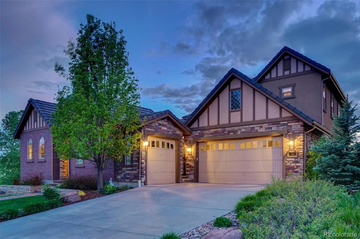
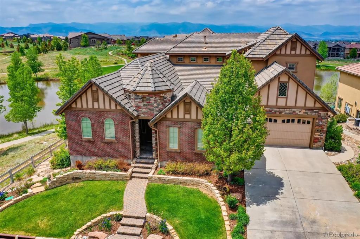
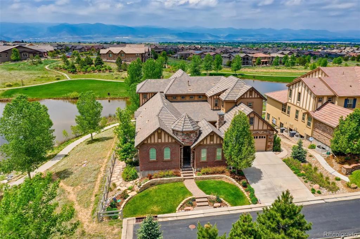
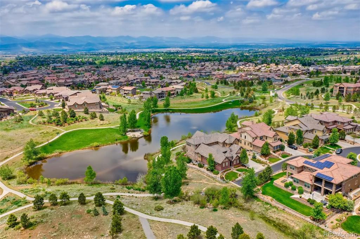
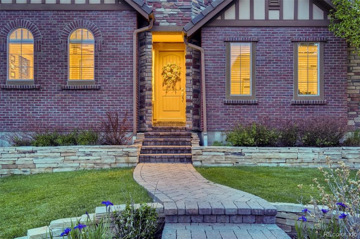
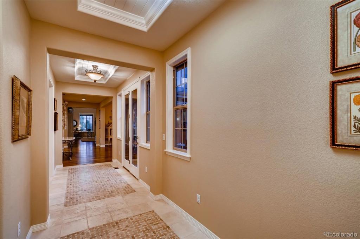
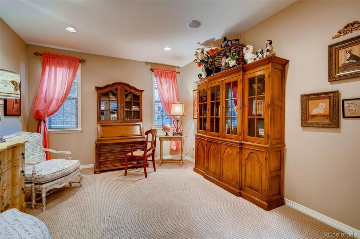
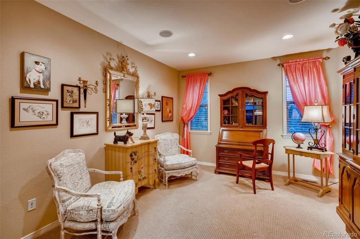
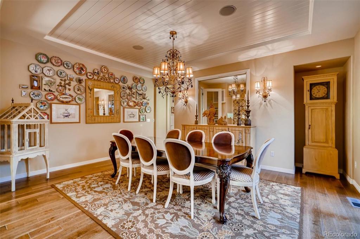
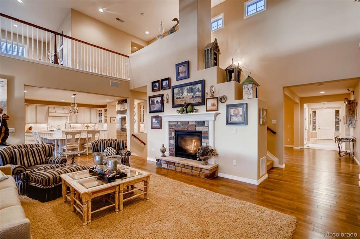
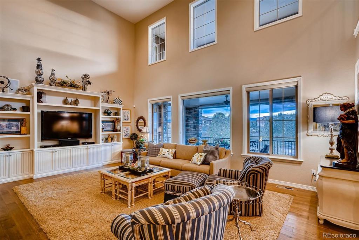
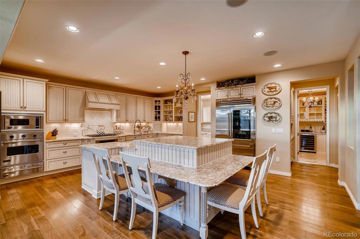
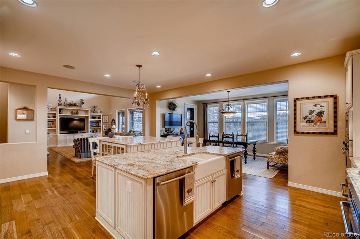
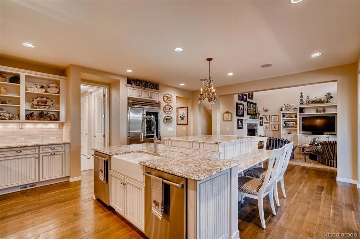
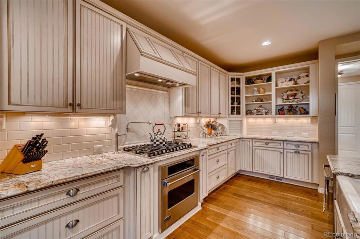
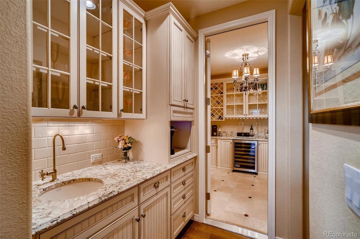
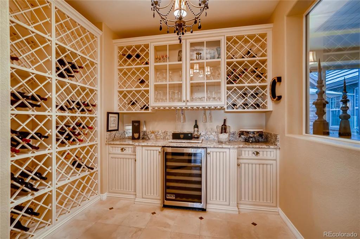
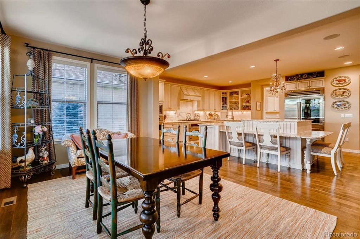
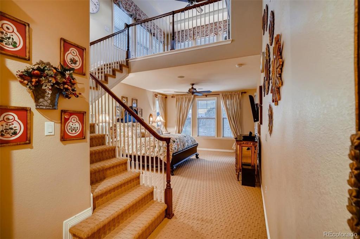
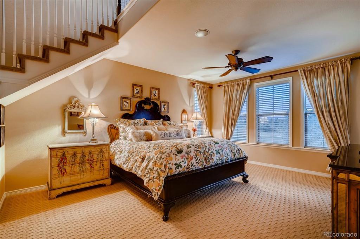
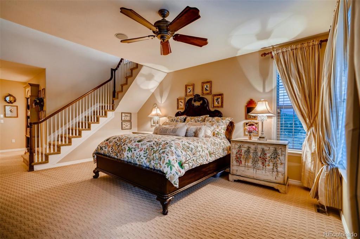
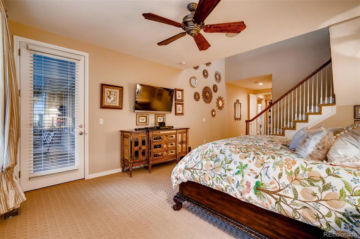
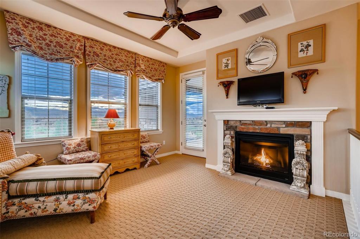
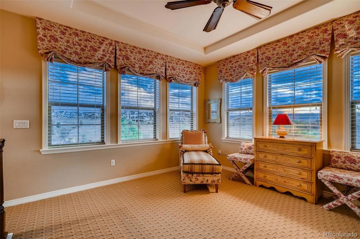
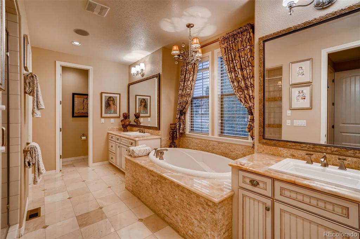
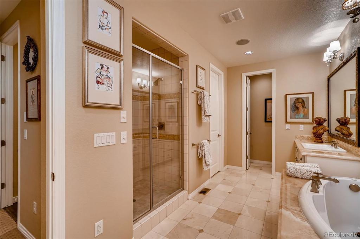
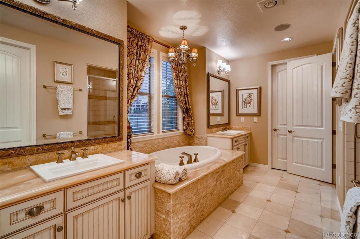
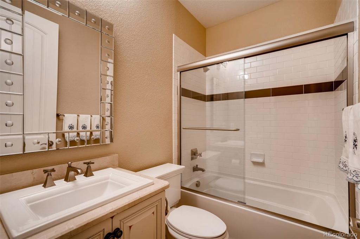
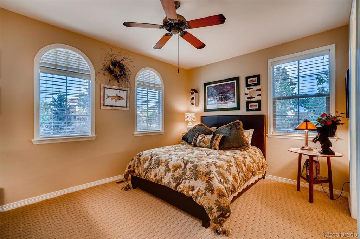
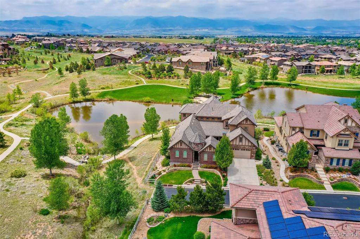
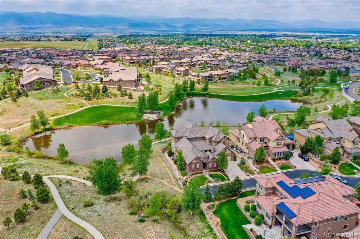
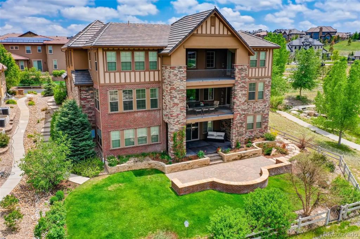
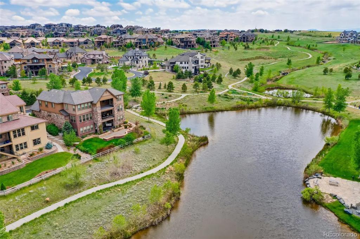
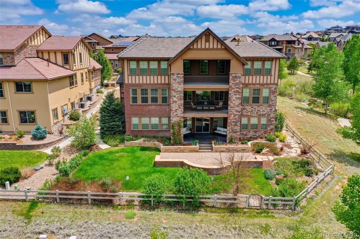
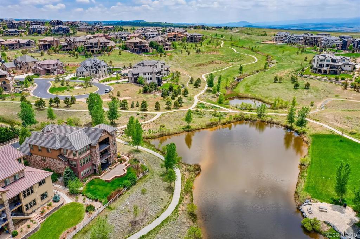
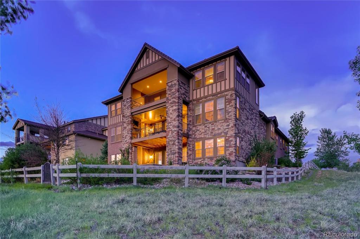
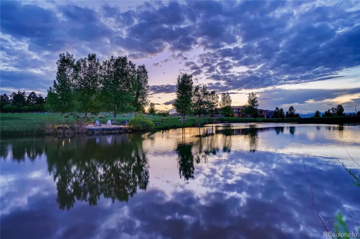
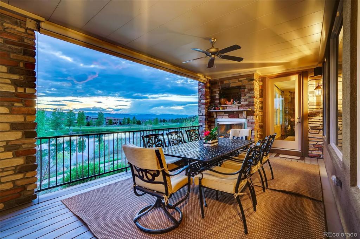
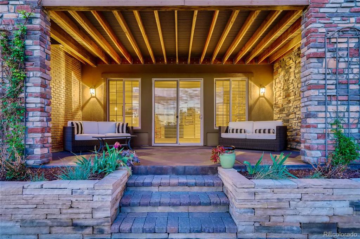


 Menu
Menu


