10035 Strathfield Lane
Highlands Ranch, CO 80126 — Douglas county
Price
$529,500
Sqft
2691.00 SqFt
Baths
3
Beds
4
Description
This well kept ranch style home is newly renovated and located in Highlands Ranch, CO in a central/convenient location close to I25/E470, shopping mall, restaurants, grocery stores, schools, churches, offices and bike trails. This well maintained home also features a finished basement with a living room, a bedroom and a full bathroom and built in extra storage spaces with laminate and tile floors for easy maintenance. It also has a super clean well insulated crawlspace for your storage. The main floor consist of two living areas with a living room and a family room, formal dining, 1 master and two bedrooms, two 3/4 bathrooms, an office/den with built in cabinets. Open concept into the kitchen, plus laminate and tile floors for easy maintenance. Centralized heat and A/C unit. You don't find a move-in ready home in Highlands Ranch often with such a great location, one owner and good flow/floor plan. The whole interior of house is newly renovated (main floor and basement), New stainless steel appliances/new washer and dryer, New gas range and light fixtures/13 new shutters windows/slow close cabinets, New furnace and new water heater, New sump pump in crawl space (2 sump pumps), New french drainage system around the house north and south side and drain into the street, Cabinets and workbench in garage + utility door to yard/very low maintenance backyard, Automatic and removable sprinkler system/Radon System/AC Unit/Alarm System (wired), Total of 4 bedrooms/3 bathrooms/1 office den.
Property Level and Sizes
SqFt Lot
5793.00
Lot Features
Built-in Features, Granite Counters, Primary Suite, Open Floorplan, Pantry, Radon Mitigation System, Smoke Free
Lot Size
0.13
Foundation Details
Concrete Perimeter, Raised
Basement
Crawl Space, Finished, Sump Pump
Common Walls
No Common Walls
Interior Details
Interior Features
Built-in Features, Granite Counters, Primary Suite, Open Floorplan, Pantry, Radon Mitigation System, Smoke Free
Appliances
Dishwasher, Disposal, Dryer, Gas Water Heater, Microwave, Oven, Refrigerator, Sump Pump, Washer
Laundry Features
In Unit
Electric
Central Air
Flooring
Laminate, Tile
Cooling
Central Air
Heating
Forced Air
Utilities
Cable Available, Electricity Connected, Internet Access (Wired), Natural Gas Connected, Phone Available
Exterior Details
Features
Garden, Private Yard, Rain Gutters
Water
Public
Sewer
Public Sewer
Land Details
Road Frontage Type
Public
Road Surface Type
Paved
Garage & Parking
Parking Features
Concrete, Dry Walled, Exterior Access Door, Storage
Exterior Construction
Roof
Composition
Construction Materials
Wood Siding
Exterior Features
Garden, Private Yard, Rain Gutters
Window Features
Double Pane Windows
Security Features
Carbon Monoxide Detector(s), Radon Detector, Smoke Detector(s)
Builder Source
Plans
Financial Details
Previous Year Tax
2543.00
Year Tax
2019
Primary HOA Name
Highlands Ranch Community Association
Primary HOA Phone
303-791-2500
Primary HOA Amenities
Clubhouse, Fitness Center, Park, Playground, Pool, Tennis Court(s), Trail(s)
Primary HOA Fees
623.00
Primary HOA Fees Frequency
Annually
Location
Schools
Elementary School
Sand Creek
Middle School
Mountain Ridge
High School
Mountain Vista
Walk Score®
Contact me about this property
Troy L. Williams
RE/MAX Professionals
6020 Greenwood Plaza Boulevard
Greenwood Village, CO 80111, USA
6020 Greenwood Plaza Boulevard
Greenwood Village, CO 80111, USA
- Invitation Code: results
- realestategettroy@gmail.com
- https://TroyWilliamsRealtor.com
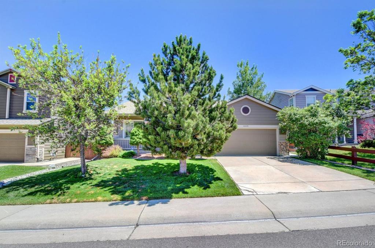
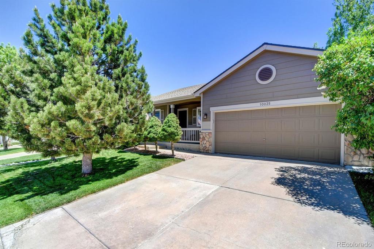
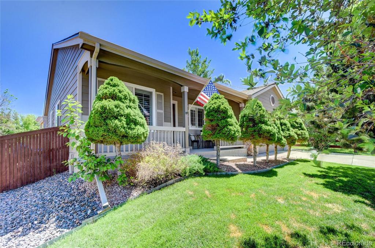
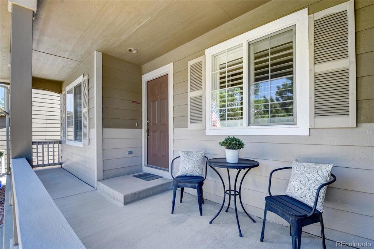
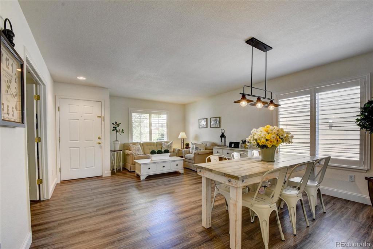
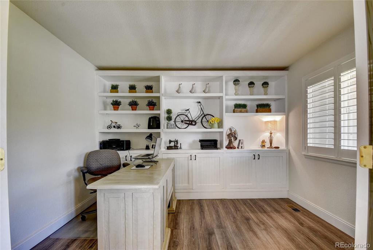
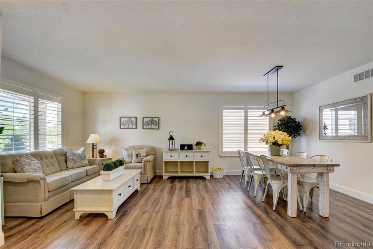
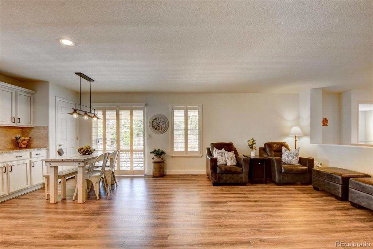
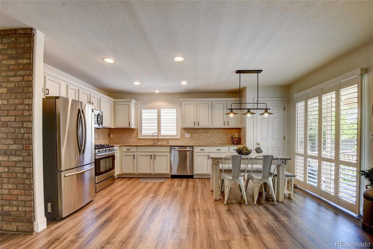
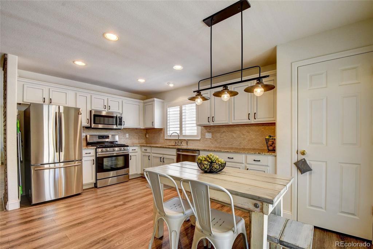
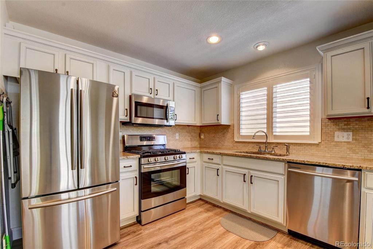
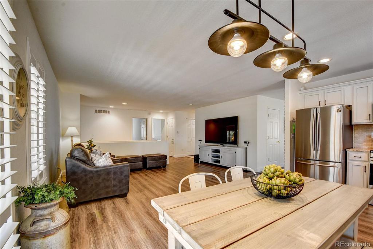
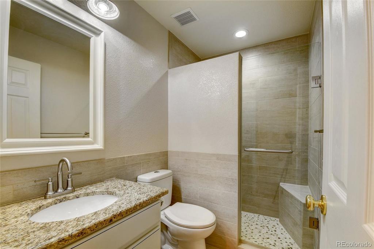
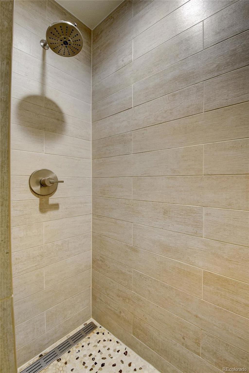
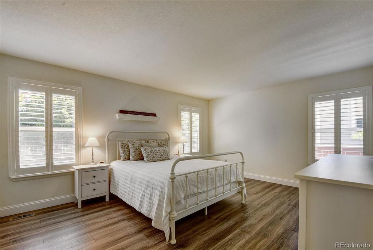
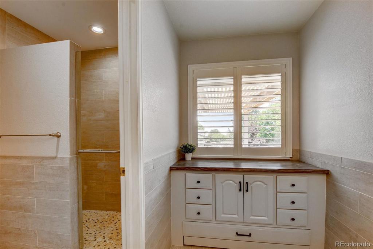
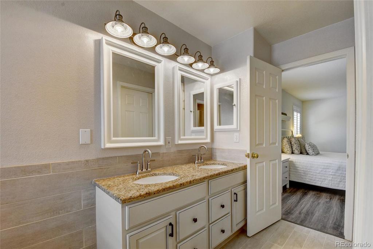
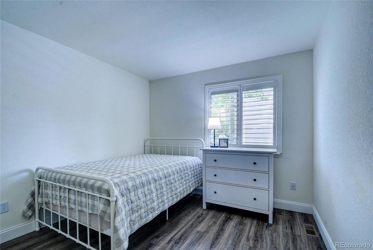
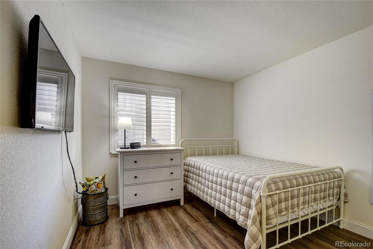
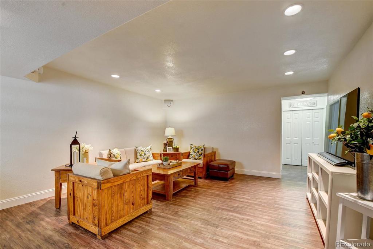
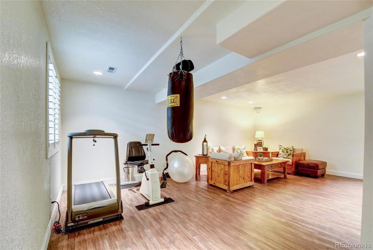
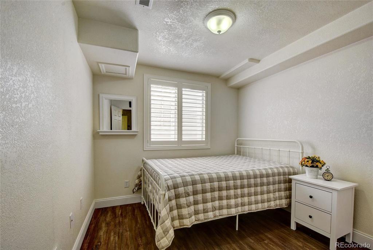
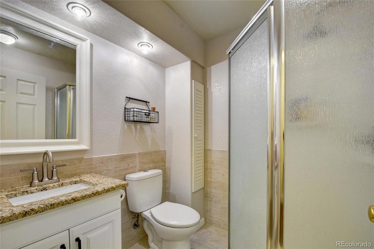
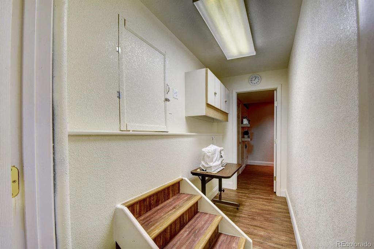
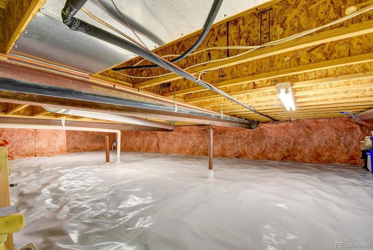
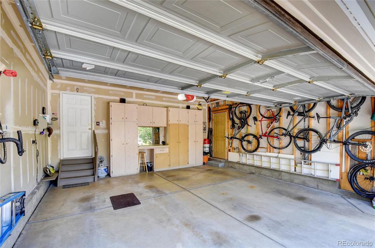
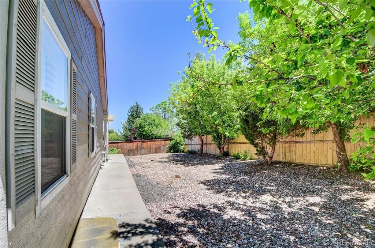
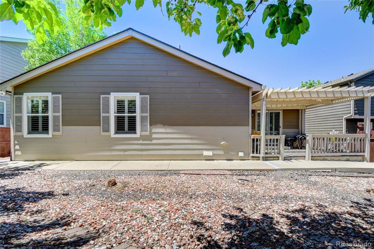
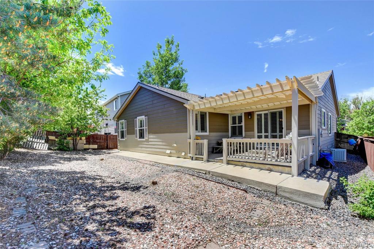
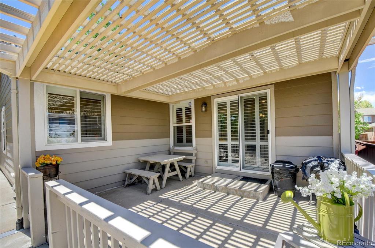
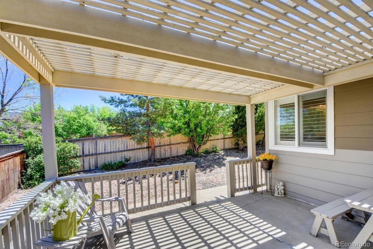
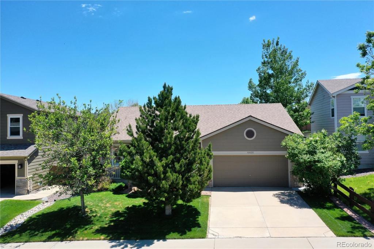
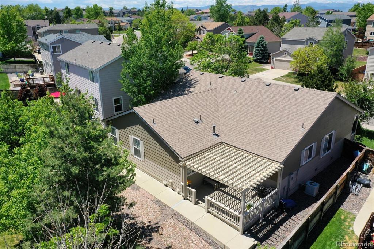
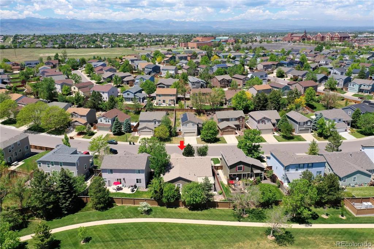
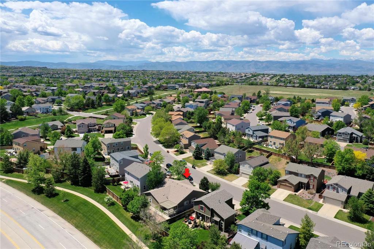
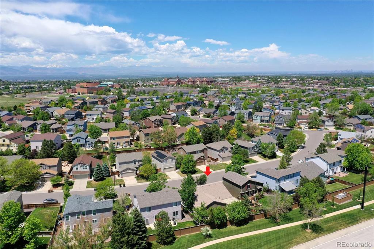
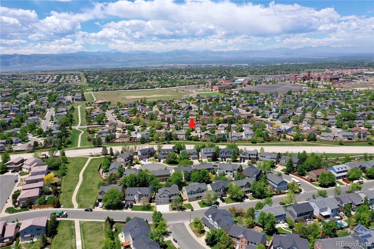


 Menu
Menu


