5150 S Alton Way
Greenwood Village, CO 80111 — Arapahoe county
Price
$1,500,000
Sqft
4535.00 SqFt
Baths
4
Beds
5
Description
Country private living, large lot in the heart of Greenwood Village, city and mountain views. Colorado Craftsman style home, hidden gem, This one of a kind home is an entertainers delight, large kitchen, oversize granite island, stainless appliances(Sub Zero, Decor, Asko) gas stove, double oven, warming drawer, Spacious master bedroom, large walk in closet, Steam shower, dual sinks. Wet bar with wine fridge, sub zero mini fridge, custom copper counter tops. Wide hardwood floors, beautify the entire home. Formal living and dinning room, traditional family room with a fireplace and built in cabinets. Large bonus room for children or relaxing with built in cabinets and desk. Sun room leads to the large deck with two sitting areas, built in bench and acent lighting that overlooks the large professionaly landscaped yard. The lower level has 5 bright bedrooms, 2 full bathrooms, home office which can be converted back to a 6th bedroom, large laundry room with sink, cabinets, and bench. Four car attached garage with a large driveway and overflow parking area.
Property Level and Sizes
SqFt Lot
33585.00
Lot Features
Built-in Features, Ceiling Fan(s), Eat-in Kitchen, Entrance Foyer, Five Piece Bath, Granite Counters, Jack & Jill Bath, Kitchen Island, Master Suite, Pantry, Radon Mitigation System, Smoke Free, Sound System, Spa/Hot Tub, Utility Sink, Vaulted Ceiling(s), Walk-In Closet(s), Wet Bar
Lot Size
0.77
Foundation Details
Concrete Perimeter
Basement
Cellar
Common Walls
No Common Walls
Interior Details
Interior Features
Built-in Features, Ceiling Fan(s), Eat-in Kitchen, Entrance Foyer, Five Piece Bath, Granite Counters, Jack & Jill Bath, Kitchen Island, Master Suite, Pantry, Radon Mitigation System, Smoke Free, Sound System, Spa/Hot Tub, Utility Sink, Vaulted Ceiling(s), Walk-In Closet(s), Wet Bar
Appliances
Convection Oven, Cooktop, Dishwasher, Disposal, Double Oven, Dryer, Gas Water Heater, Microwave, Range Hood, Refrigerator, Self Cleaning Oven, Warming Drawer, Washer, Wine Cooler
Electric
Evaporative Cooling
Flooring
Carpet, Stone, Tile, Wood
Cooling
Evaporative Cooling
Heating
Baseboard, Hot Water
Fireplaces Features
Family Room, Gas
Utilities
Cable Available, Electricity Connected, Internet Access (Wired), Phone Available
Exterior Details
Features
Garden, Gas Valve, Lighting, Private Yard, Rain Gutters, Spa/Hot Tub
Patio Porch Features
Deck,Front Porch
Lot View
City,Mountain(s)
Water
Public
Sewer
Public Sewer
Land Details
PPA
1818181.82
Road Frontage Type
Public Road
Road Responsibility
Public Maintained Road
Road Surface Type
Paved
Garage & Parking
Parking Spaces
1
Exterior Construction
Roof
Composition
Construction Materials
Brick, Cedar, Frame
Architectural Style
Mountain Contemporary
Exterior Features
Garden, Gas Valve, Lighting, Private Yard, Rain Gutters, Spa/Hot Tub
Window Features
Double Pane Windows, Skylight(s), Window Coverings
Security Features
Carbon Monoxide Detector(s),Security System,Smoke Detector(s)
Builder Source
Public Records
Financial Details
PSF Total
$308.71
PSF Finished
$308.71
PSF Above Grade
$308.71
Previous Year Tax
7060.00
Year Tax
2019
Primary HOA Fees
0.00
Location
Schools
Elementary School
Belleview
Middle School
Campus
High School
Cherry Creek
Walk Score®
Contact me about this property
Troy L. Williams
RE/MAX Professionals
6020 Greenwood Plaza Boulevard
Greenwood Village, CO 80111, USA
6020 Greenwood Plaza Boulevard
Greenwood Village, CO 80111, USA
- Invitation Code: results
- realestategettroy@gmail.com
- https://TroyWilliamsRealtor.com
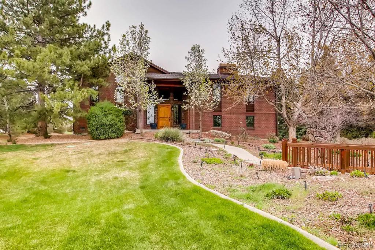
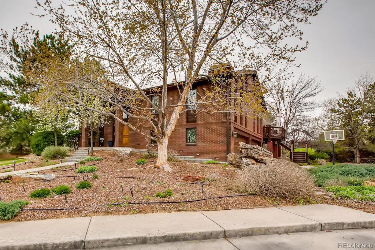
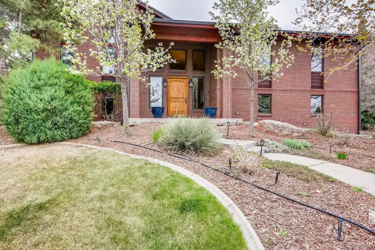
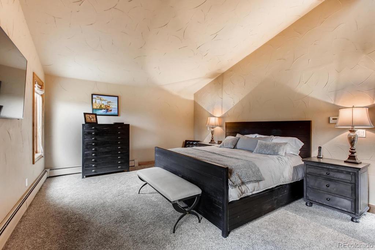
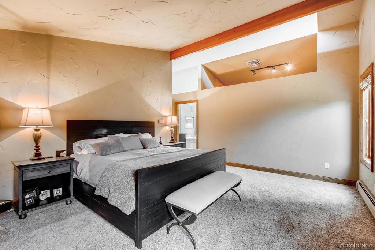
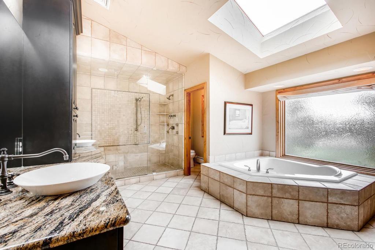
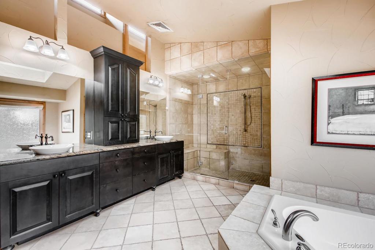
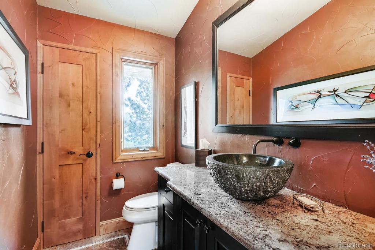
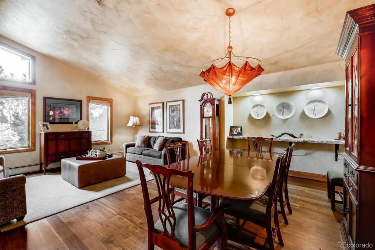
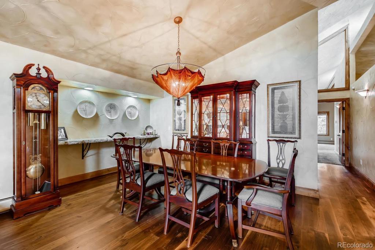
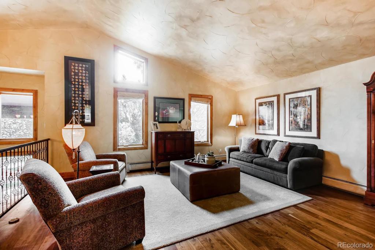
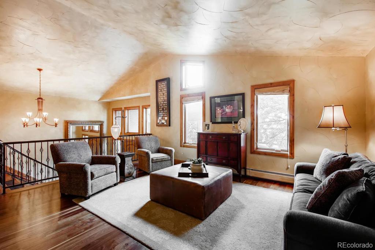
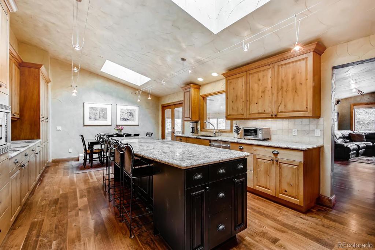
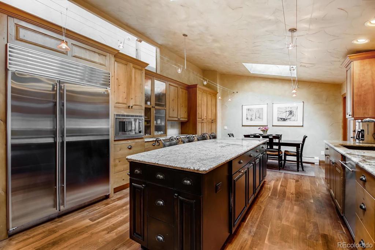
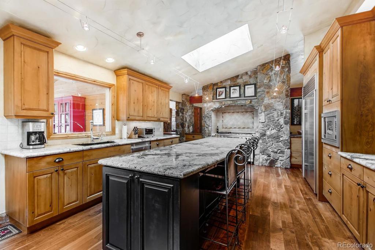
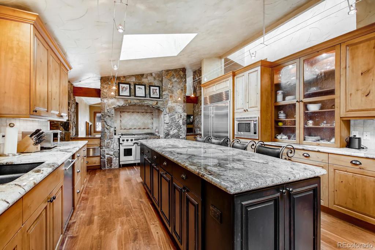
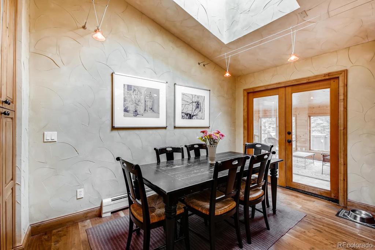
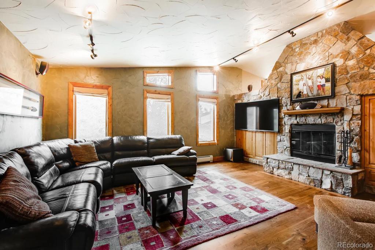
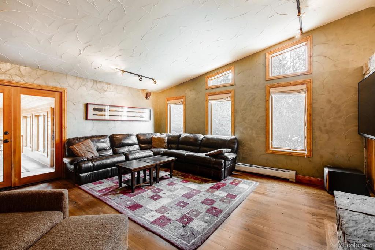
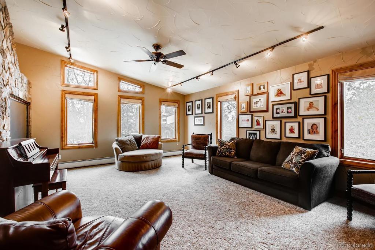
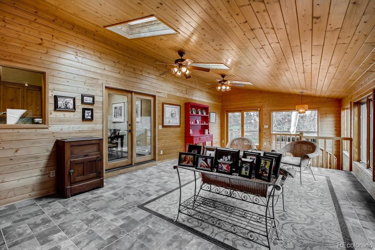
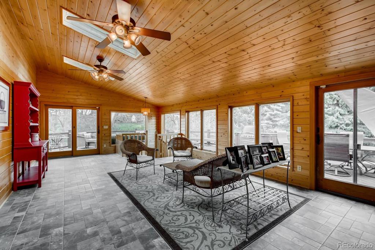
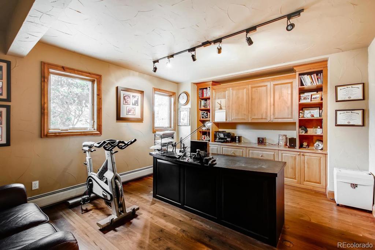
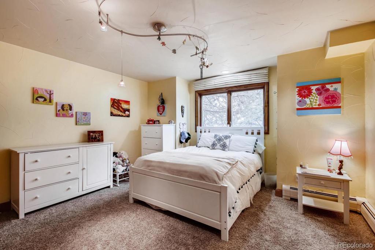
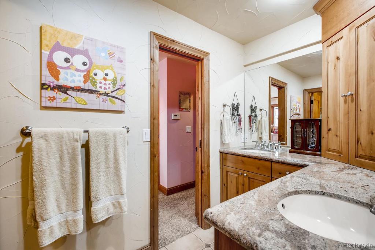
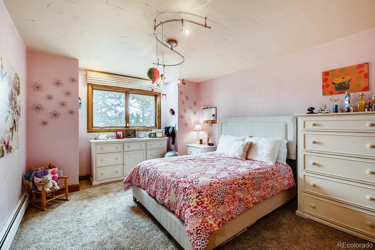
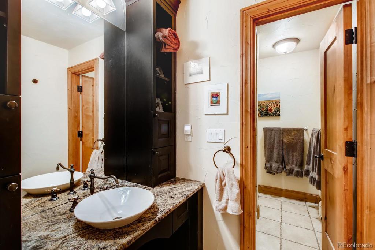
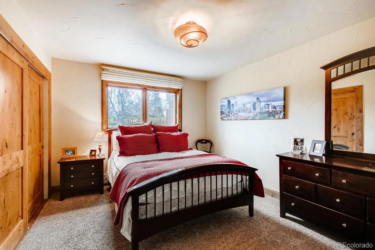
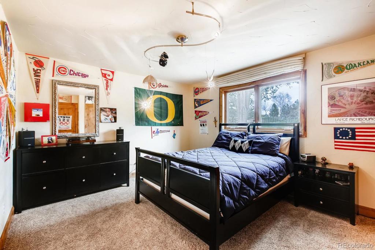
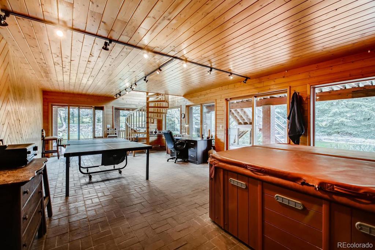
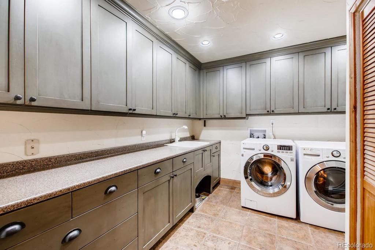
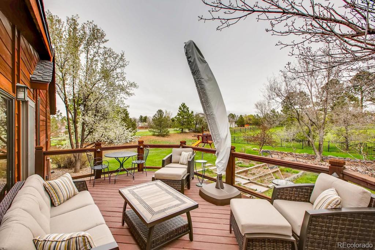
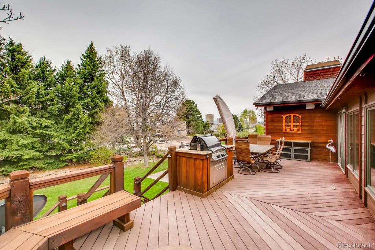
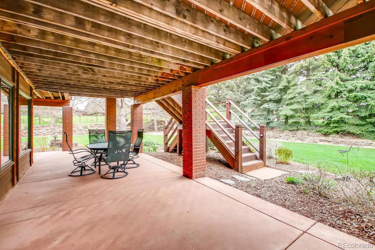
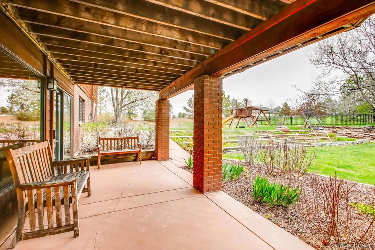
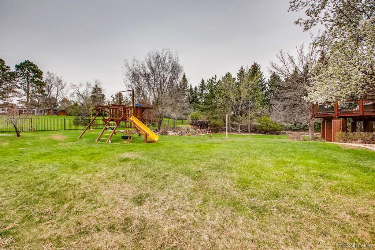
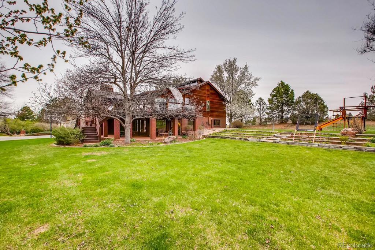
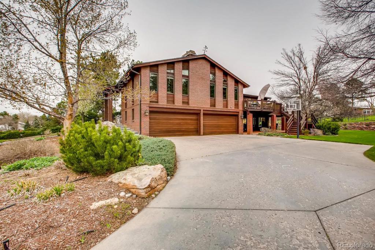


 Menu
Menu


