8936 Falcon Street
Firestone, CO 80504 — Weld county
Price
$588,740
Sqft
2341.00 SqFt
Baths
2
Beds
3
Description
Ranch living at it's finest, with 2 Car Garage! 2,341 finished sq. ft., Front porch w/stone detail, 3 bedroom, 3 bath, flex/study, loft, crawl space, perfect for family gatherings and entertaining. Chef's kitchen with upgraded Stainless Steel appliances, Oxford (expresso) cabinets with designer finishes add exceptional flare and elegance to the home, quartz counter tops, fireplace, 5-piece master bath, laundry sink, triple slider in great room, and more!!! Photos are representational and not of actual home. Home is not yet complete. Stop by D.R. Horton sales office at Falcon Point to get all the details!
Property Level and Sizes
SqFt Lot
6600.00
Lot Features
Breakfast Nook, Eat-in Kitchen, Kitchen Island, Master Suite, Open Floorplan, Pantry, Quartz Counters, Smart Thermostat, Smoke Free, Solid Surface Counters, Walk-In Closet(s)
Lot Size
0.15
Foundation Details
Concrete Perimeter
Basement
Crawl Space
Base Ceiling Height
4ft.crawl
Common Walls
No Common Walls
Interior Details
Interior Features
Breakfast Nook, Eat-in Kitchen, Kitchen Island, Master Suite, Open Floorplan, Pantry, Quartz Counters, Smart Thermostat, Smoke Free, Solid Surface Counters, Walk-In Closet(s)
Appliances
Dishwasher, Disposal, Microwave, Oven, Range Hood, Refrigerator, Tankless Water Heater
Electric
Central Air
Flooring
Carpet, Wood
Cooling
Central Air
Heating
Forced Air
Fireplaces Features
Living Room
Utilities
Cable Available, Electricity Available, Electricity Connected, Internet Access (Wired), Natural Gas Connected, Phone Available
Exterior Details
Features
Private Yard
Patio Porch Features
Covered,Front Porch,Patio
Water
Public
Sewer
Public Sewer
Land Details
PPA
3937000.00
Road Frontage Type
Public Road
Road Responsibility
Public Maintained Road
Road Surface Type
Paved
Garage & Parking
Parking Spaces
1
Parking Features
Concrete
Exterior Construction
Roof
Composition
Construction Materials
Cement Siding, Frame, Stone
Architectural Style
Traditional
Exterior Features
Private Yard
Window Features
Double Pane Windows
Security Features
Carbon Monoxide Detector(s),Smart Locks,Smoke Detector(s),Video Doorbell
Builder Name 1
D.R. Horton, Inc
Builder Source
Builder
Financial Details
PSF Total
$252.26
PSF Finished
$252.26
PSF Above Grade
$252.26
Previous Year Tax
7461.00
Year Tax
2021
Primary HOA Management Type
Professionally Managed
Primary HOA Name
Centennial Consulting Group-HOA
Primary HOA Phone
970-484-0101
Primary HOA Website
https://www.brightoncrossings-connect.com/contact-us/
Primary HOA Fees Included
Maintenance Grounds, Trash
Primary HOA Fees
90.00
Primary HOA Fees Frequency
Monthly
Primary HOA Fees Total Annual
1080.00
Location
Schools
Elementary School
Legacy
Middle School
Coal Ridge
High School
Frederick
Walk Score®
Contact me about this property
Troy L. Williams
RE/MAX Professionals
6020 Greenwood Plaza Boulevard
Greenwood Village, CO 80111, USA
6020 Greenwood Plaza Boulevard
Greenwood Village, CO 80111, USA
- Invitation Code: results
- realestategettroy@gmail.com
- https://TroyWilliamsRealtor.com
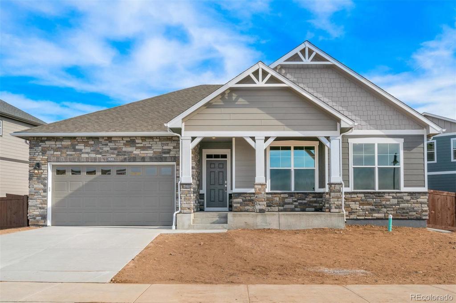
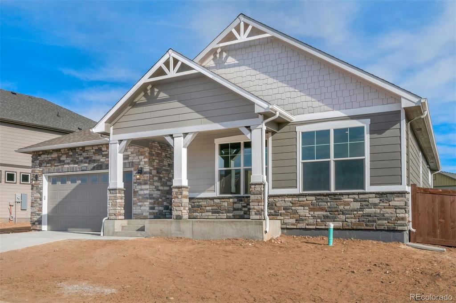
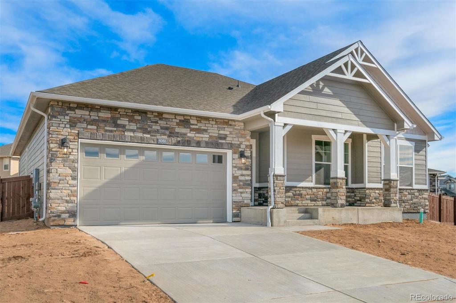
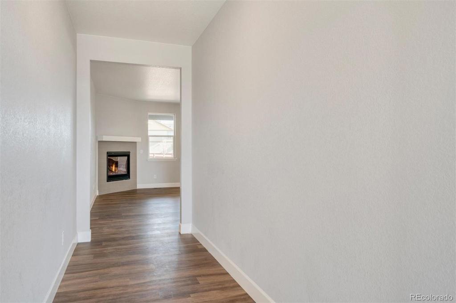
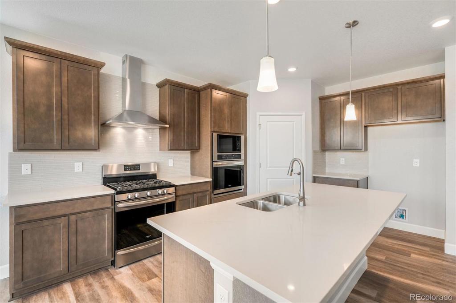
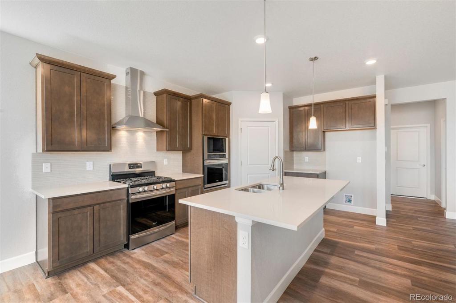
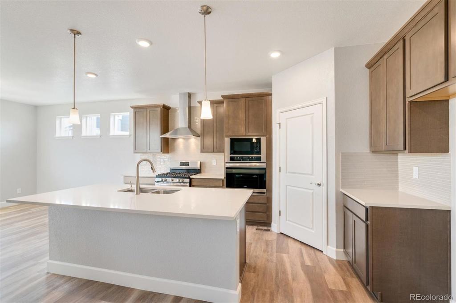
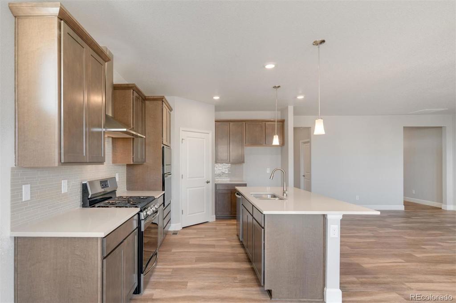
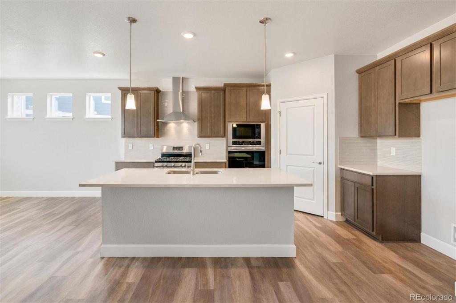
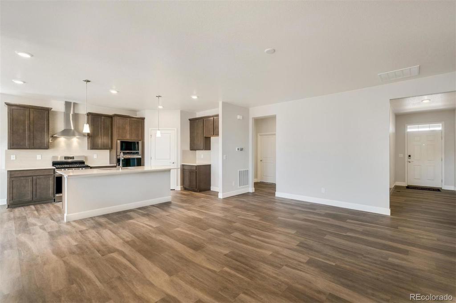
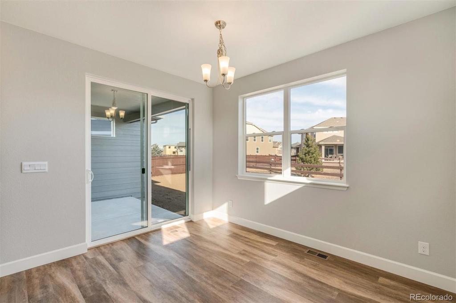
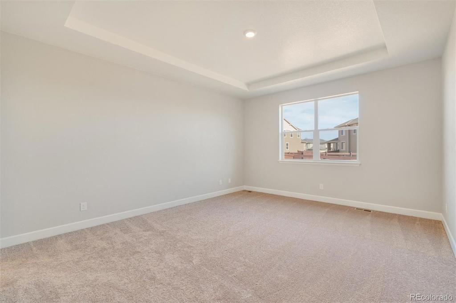
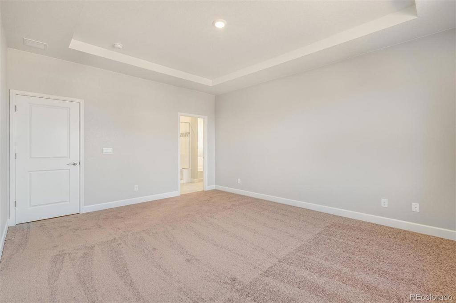
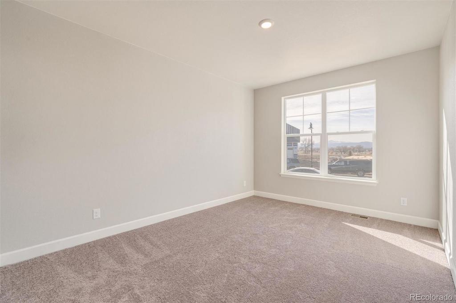
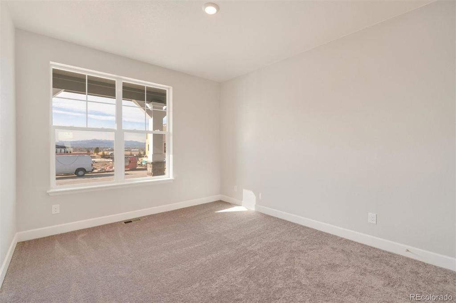
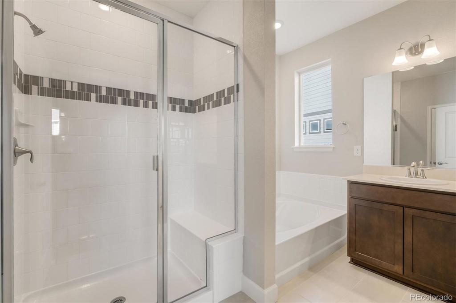
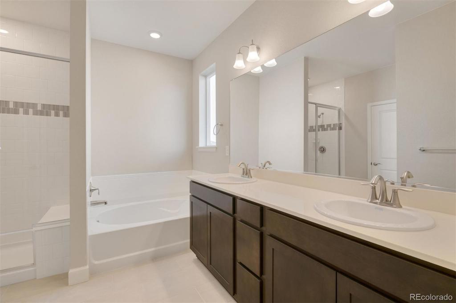
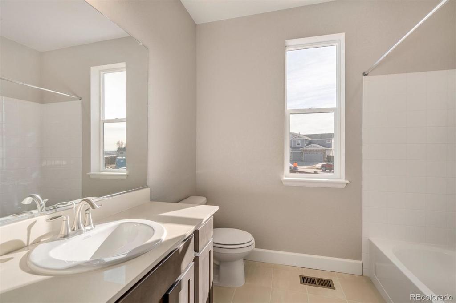
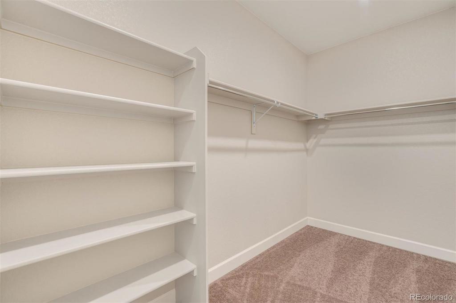
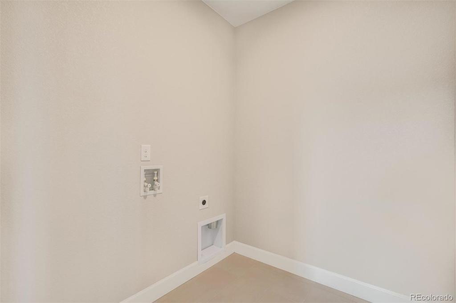

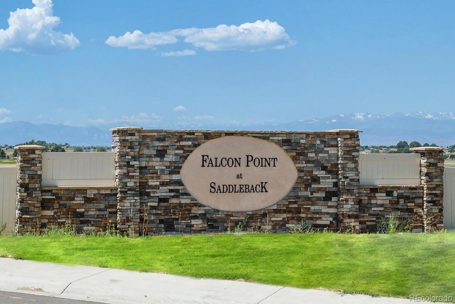
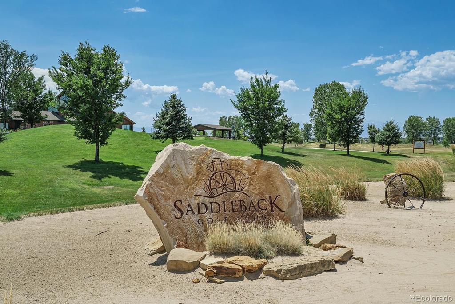

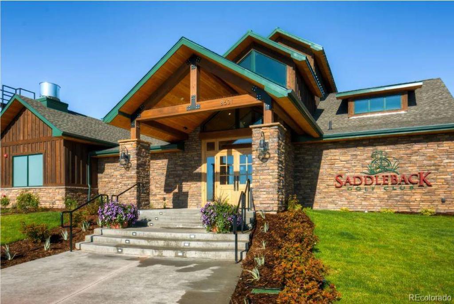
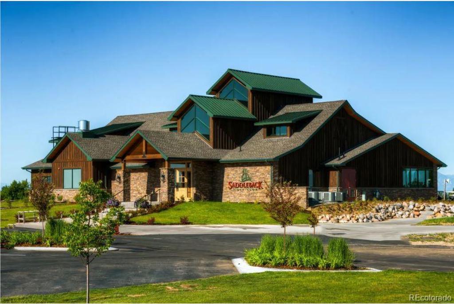
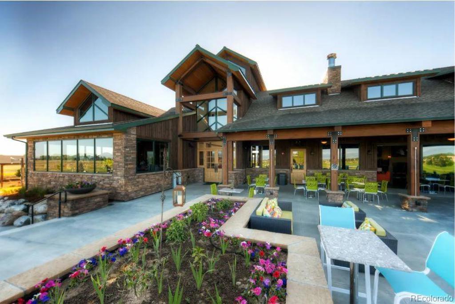


 Menu
Menu


