3689 Heatherwood Way
Evergreen, CO 80439 — Jefferson county
Price
$900,000
Sqft
3603.00 SqFt
Baths
4
Beds
4
Description
Stunning 2 Story Home in Sought after Tanoa at Elk Meadows Community. Prime Location! Backs up to Elk Meadow Park
Open Space at the End of a Cul-de Sac providing Amazing Foothill and Mountain Views! Nestled amongst Mature Pines and
Aspen. Beautiful Home includes 4 Beds, 4 Baths, Attached Oversized 2 Car Garage and is only a Few Minutes to Downtown
Evergreen, Trails and Evergreen Lake. Gorgeous Home is Bright, w an Open Floorplan and Hardwood Flooring on Main Level.
Foyer has Soaring Ceiling, Slate Flooring, inviting you inside to a Vaulted Living Room w Floor to Ceiling Stone Gas Fireplace.
Elegant Formal Dining has a Cathedral Ceiling w Large Windows and an Alcove. Family Room has Beautiful Open Space Views, Ceiling Fan and is open to the Chef's Kitchen offering Slab Granite Counters, Island w Breakfast Bar Seating, Plenty of Storage in the Beautiful Cabinetry and Built-in Desk. Sunny Breakfast Nook has Access to an Expansive Back Deck boasting Built-in Bench Seating around a Gas Firepit; Enjoy Amazing Views of Elk Meadow Open Space and Wildlife while Relaxing and Entertaining. Finished Walk-out Basement has a Spacious Rec Room w a Free-standing Stove, TandG Ceiling, Game Lighting and Access to a Covered Deck w Hot Tub and Flagstone Patio surrounded by quaking Aspen in a Quiet Secluded location. Private Main Level Office w French Doors. Wooden Staircase w Wrought Iron Balusters leads you up to the Master Retreat w Space for a Sitting Area and a Walk-in Closet. Luxurious 5-Piece Master Bath has a Soaking Tub, Frameless Shower w a Seat and Tile Floor. Across the Cat Walk are 2 Beds and Full Bath w Granite Vanity. Spacious Sunlit 4th Bed is in the Walkout w a Large Alcove and 3/4 Bath right outside the door. Main Level Laundry has Garage Access, Slab Granite Counter, Cabinets, Utility Sink. Oversized 2 Car Garage is 529 SqFt w Windows. Few Minutes to Shopping, Dining, Retail, Schools, Golf and Evergreen Lake w Boating and Ice Skating. Just 30 minutes to Denver. See the Virtual 3-D and Aerial Tours.
Property Level and Sizes
SqFt Lot
13068.00
Lot Features
Breakfast Nook, Ceiling Fan(s), Eat-in Kitchen, Entrance Foyer, Five Piece Bath, Granite Counters, Kitchen Island, Primary Suite, Open Floorplan, Solid Surface Counters, Stone Counters, T&G Ceilings, Tile Counters, Utility Sink, Vaulted Ceiling(s), Walk-In Closet(s)
Lot Size
0.30
Basement
Bath/Stubbed, Exterior Entry, Full, Walk-Out Access
Interior Details
Interior Features
Breakfast Nook, Ceiling Fan(s), Eat-in Kitchen, Entrance Foyer, Five Piece Bath, Granite Counters, Kitchen Island, Primary Suite, Open Floorplan, Solid Surface Counters, Stone Counters, T&G Ceilings, Tile Counters, Utility Sink, Vaulted Ceiling(s), Walk-In Closet(s)
Appliances
Cooktop, Dishwasher, Disposal, Dryer, Microwave, Oven, Washer
Laundry Features
In Unit
Electric
None
Flooring
Carpet, Tile, Wood
Cooling
None
Heating
Forced Air, Natural Gas
Fireplaces Features
Basement, Free Standing, Gas, Gas Log, Living Room, Outside, Recreation Room
Utilities
Electricity Connected, Natural Gas Connected
Exterior Details
Features
Balcony, Dog Run, Rain Gutters, Spa/Hot Tub
Lot View
Mountain(s)
Water
Public
Sewer
Public Sewer
Land Details
Road Frontage Type
Public
Road Responsibility
Public Maintained Road
Road Surface Type
Paved
Garage & Parking
Parking Features
Asphalt, Concrete, Oversized
Exterior Construction
Roof
Composition
Construction Materials
Frame, Stone, Wood Siding
Exterior Features
Balcony, Dog Run, Rain Gutters, Spa/Hot Tub
Window Features
Window Coverings, Window Treatments
Builder Source
Public Records
Financial Details
Previous Year Tax
4603.00
Year Tax
2019
Primary HOA Name
Woods of Evergreen
Primary HOA Phone
303-420-4433
Primary HOA Amenities
Park, Trail(s)
Primary HOA Fees Included
Snow Removal, Trash
Primary HOA Fees
231.00
Primary HOA Fees Frequency
Quarterly
Location
Schools
Elementary School
Bergen Meadow/Valley
Middle School
Evergreen
High School
Evergreen
Walk Score®
Contact me about this property
Troy L. Williams
RE/MAX Professionals
6020 Greenwood Plaza Boulevard
Greenwood Village, CO 80111, USA
6020 Greenwood Plaza Boulevard
Greenwood Village, CO 80111, USA
- Invitation Code: results
- realestategettroy@gmail.com
- https://TroyWilliamsRealtor.com
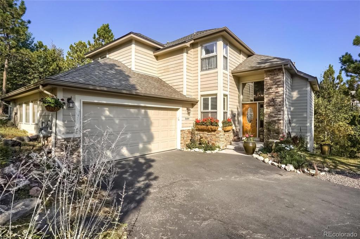
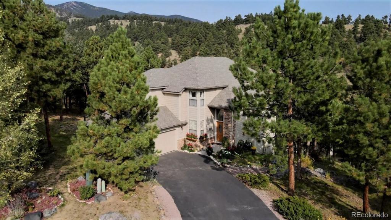
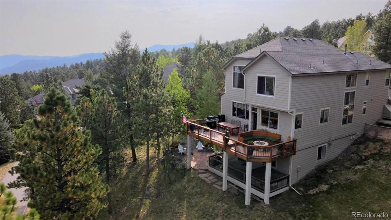
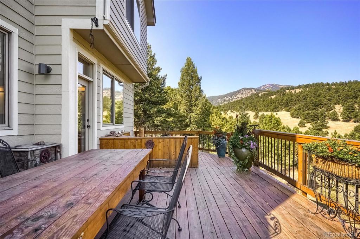
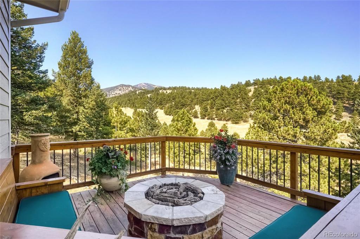
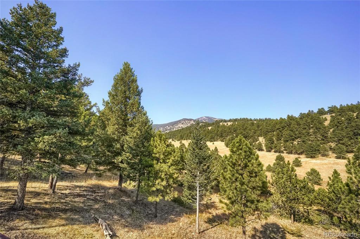
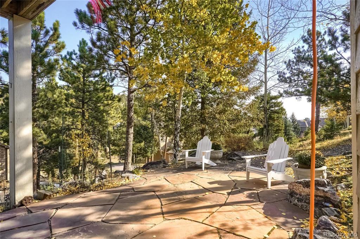
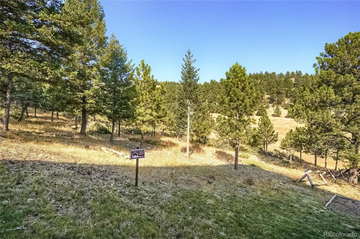
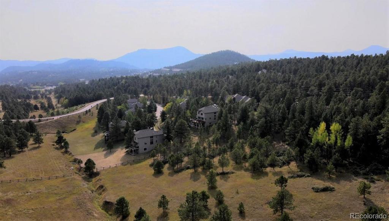
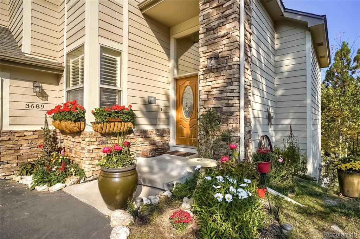
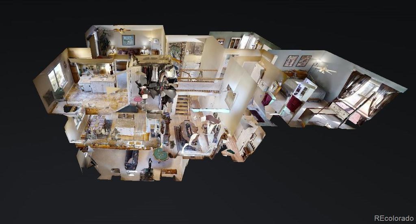
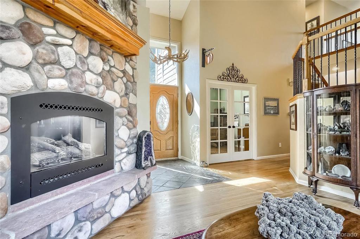
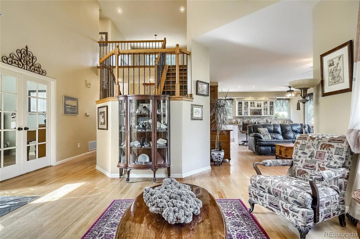
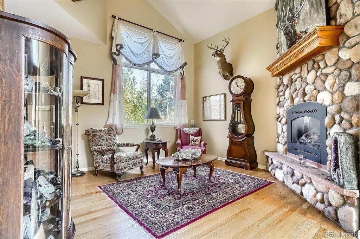
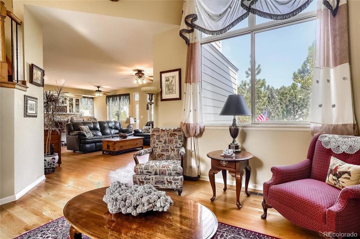
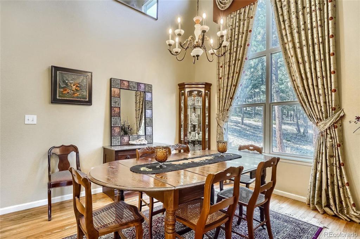
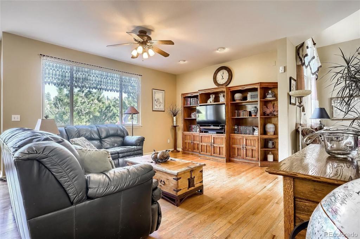
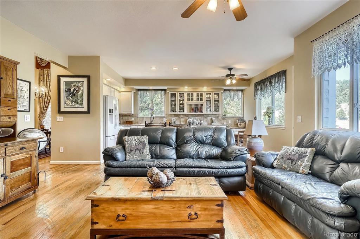
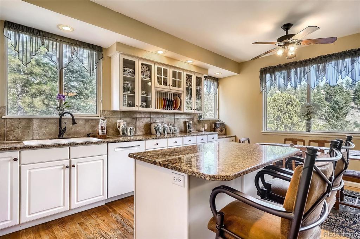
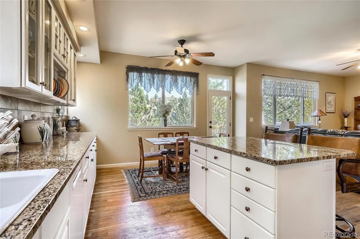
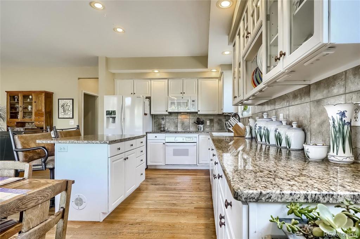
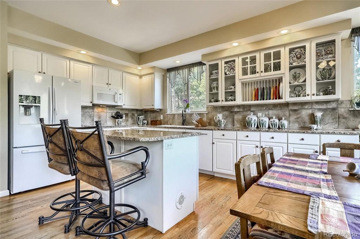
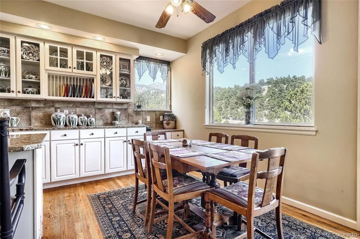
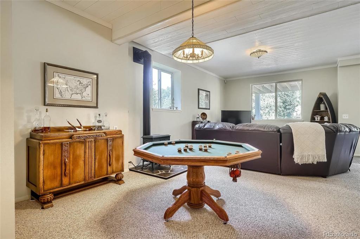
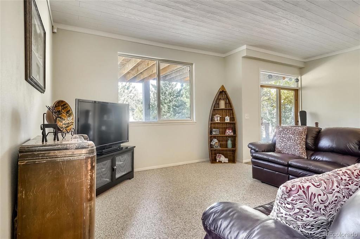
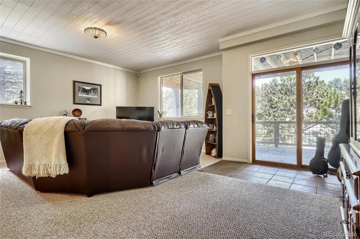
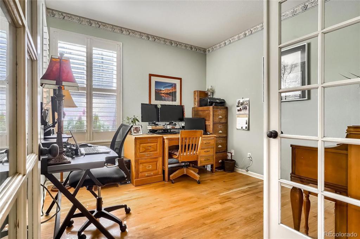
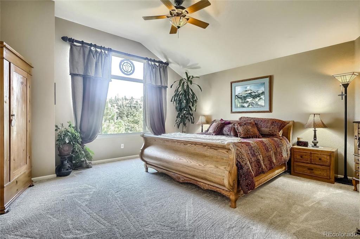
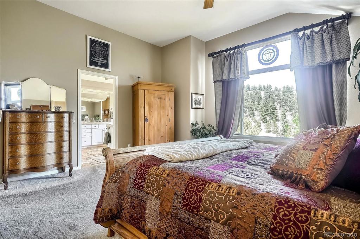
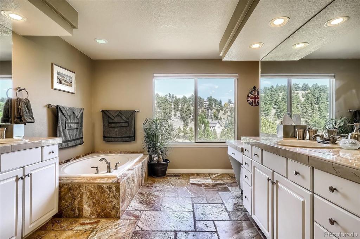
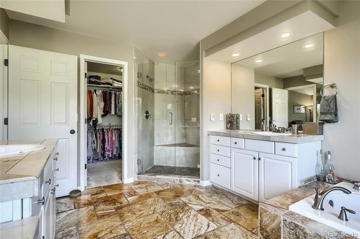
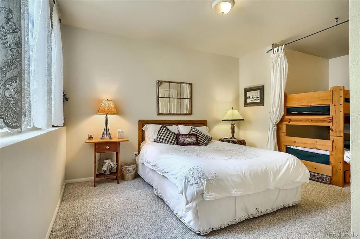
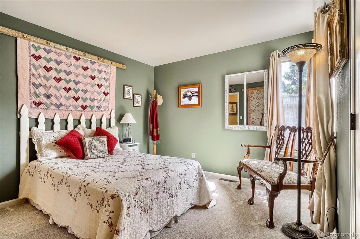
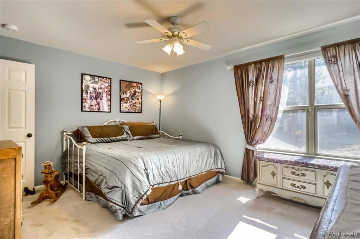
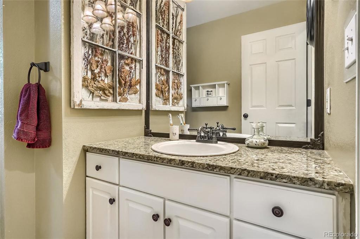
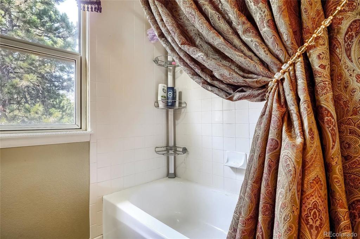
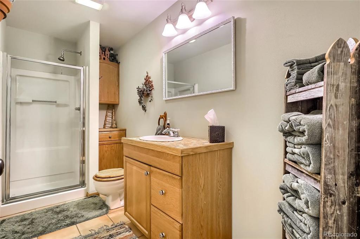
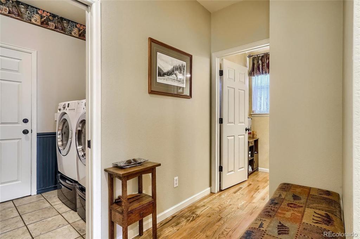
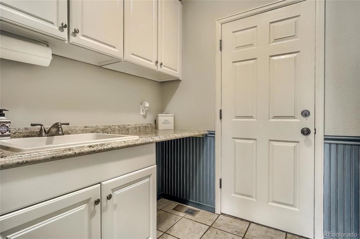
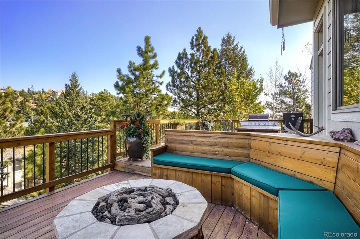


 Menu
Menu


