28907 Cedar Circle
Evergreen, CO 80439 — Jefferson county
Price
$850,000
Sqft
3268.00 SqFt
Baths
3
Beds
4
Description
Gorgeous upgraded ranch home offering 4 beds, 3 full baths, boasting gorgeous mountain and open space views! Perfectly nestled among majestic pines and across from 420 acre open space park. Steps to miles of trails leading to nearby Evergreen Lake. Welcoming remodeled home has an ideal open floor plan offering a vaulted great room, dining room and with wood beam accents and gorgeous views! Great room has large windows framing mountain views and floor to ceiling stone fireplace. French doors to expansive deck w amazing vistas; ideal for relaxing and entertaining. Spacious dining area has gleaming oak hardwood flooring. Gourmet kitchen includes slab granite, island w gas cooktop, SS appliances, breakfast bar, custom cabinetry, breakfast nook, wood floor. Large deck off kitchen w direct garden access. Main level master retreat features access to large private deck w built-in hot tub. Custom built walk-in closet. Luxurious spa like 5-piece master bath has soaker tub, large frameless glass shower w 3 shower heads, water closet and gorgeous tile flooring. Garden level basement boasts a spacious rec room featuring an impressive full wet bar and cozy wood burning brick fireplace w gas hookup for future insert. 3 additional bedrooms, indoor workshop, full bathroom
complete the lower level. Full guest bathroom on main. Convenient main level laundry room w utility sink, tile flooring. Additional amenities include: all 3 baths w custom floating Brazilian Cherry vanities and wall mounted floating commodes, Pella double pane windows, TandG ceilings, ceiling fans. 3 decks, new inner yard fence, fenced garden, 2 car attached garage, utility shed. Walk to dining, public transit, parks, trails. Close to shopping, schools, golf and trail heads. 25 minutes to Denver, 45 minutes for skiing. See virtual 3-D tour.
Property Level and Sizes
SqFt Lot
37026.00
Lot Features
Breakfast Nook, Built-in Features, Ceiling Fan(s), Eat-in Kitchen, Entrance Foyer, Five Piece Bath, Granite Counters, Kitchen Island, Primary Suite, Open Floorplan, Solid Surface Counters, T&G Ceilings, Utility Sink, Vaulted Ceiling(s), Walk-In Closet(s), Wet Bar
Lot Size
0.85
Foundation Details
Slab
Basement
Daylight, Finished, Full
Interior Details
Interior Features
Breakfast Nook, Built-in Features, Ceiling Fan(s), Eat-in Kitchen, Entrance Foyer, Five Piece Bath, Granite Counters, Kitchen Island, Primary Suite, Open Floorplan, Solid Surface Counters, T&G Ceilings, Utility Sink, Vaulted Ceiling(s), Walk-In Closet(s), Wet Bar
Appliances
Cooktop, Dishwasher, Disposal, Microwave, Oven, Refrigerator, Wine Cooler
Laundry Features
In Unit
Electric
Air Conditioning-Room, Central Air
Cooling
Air Conditioning-Room, Central Air
Heating
Baseboard, Radiant
Fireplaces Features
Basement, Gas Log, Great Room, Recreation Room, Wood Burning
Utilities
Electricity Connected, Natural Gas Connected
Exterior Details
Features
Balcony, Garden, Private Yard, Rain Gutters
Lot View
Meadow, Mountain(s)
Water
Public
Sewer
Public Sewer
Land Details
Road Frontage Type
Public
Road Responsibility
Public Maintained Road
Road Surface Type
Gravel
Garage & Parking
Exterior Construction
Roof
Composition
Construction Materials
Brick, Frame, Stucco, Wood Siding
Exterior Features
Balcony, Garden, Private Yard, Rain Gutters
Window Features
Double Pane Windows, Window Coverings
Builder Source
Appraiser
Financial Details
Previous Year Tax
3379.00
Year Tax
2019
Primary HOA Name
Hiwan Hills Improvement Assoc
Primary HOA Phone
303-670-4293
Primary HOA Amenities
Park, Trail(s)
Primary HOA Fees
15.00
Primary HOA Fees Frequency
Annually
Location
Schools
Elementary School
Bergen Meadow/Valley
Middle School
Evergreen
High School
Evergreen
Walk Score®
Contact me about this property
Troy L. Williams
RE/MAX Professionals
6020 Greenwood Plaza Boulevard
Greenwood Village, CO 80111, USA
6020 Greenwood Plaza Boulevard
Greenwood Village, CO 80111, USA
- Invitation Code: results
- realestategettroy@gmail.com
- https://TroyWilliamsRealtor.com
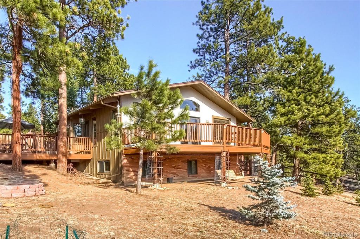
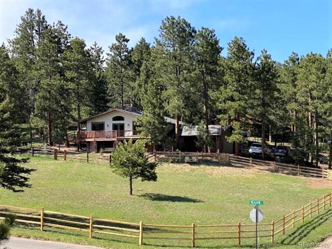
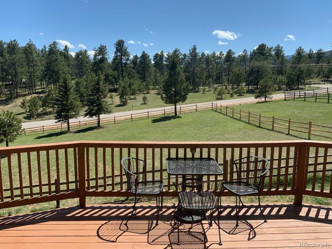
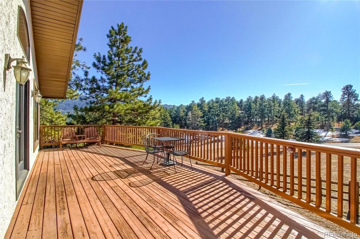
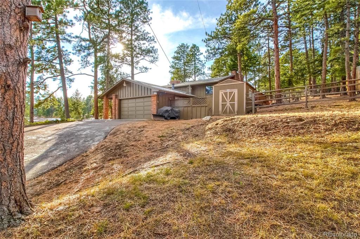
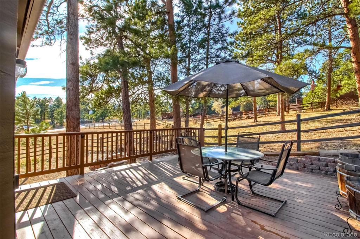
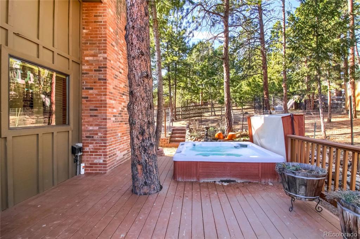
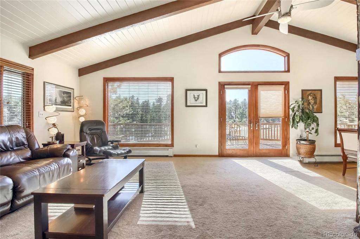
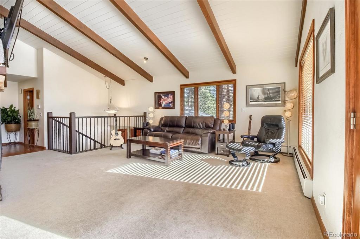
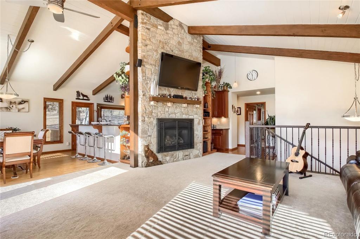
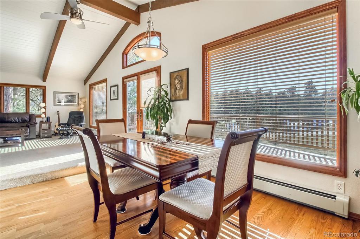
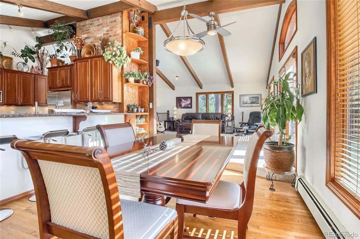
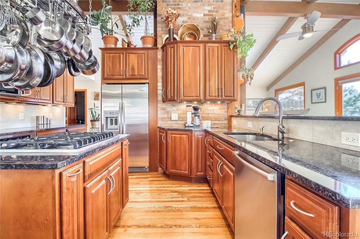
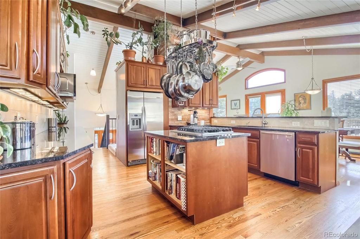
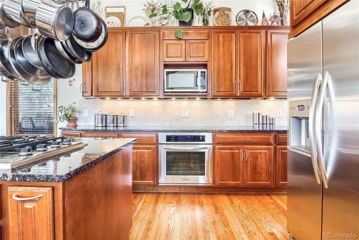
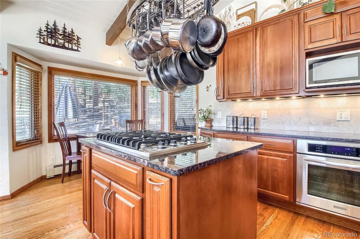
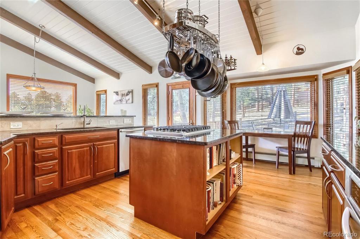
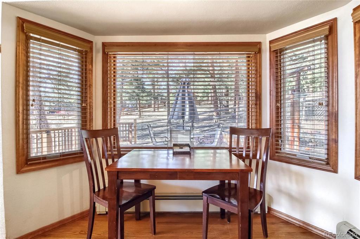
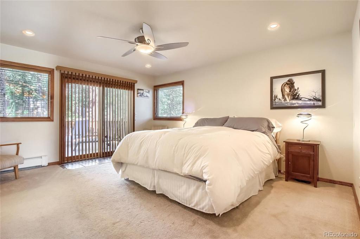
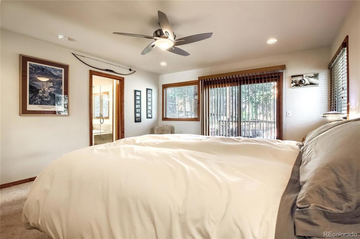
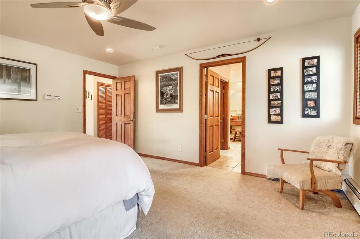
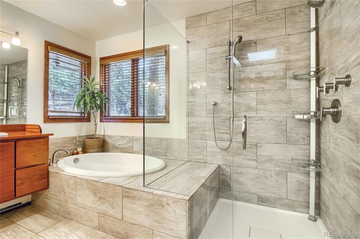
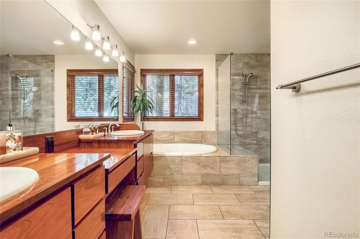
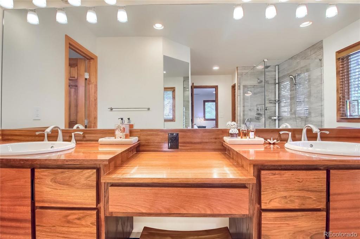
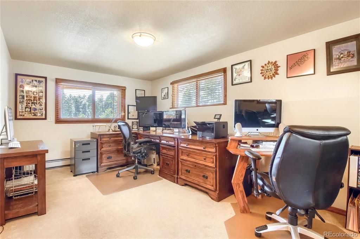
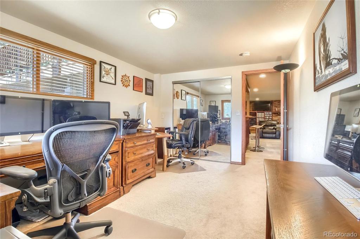
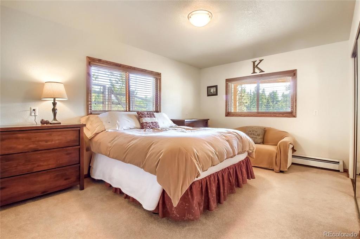
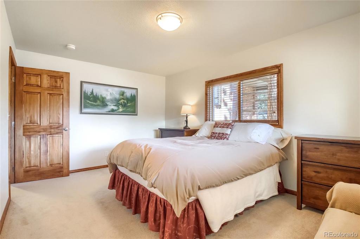
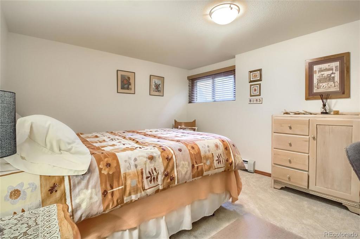
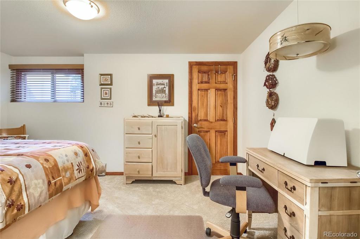
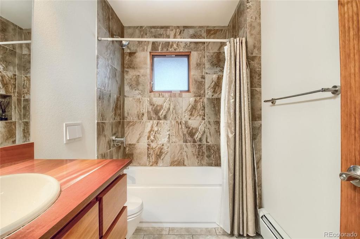
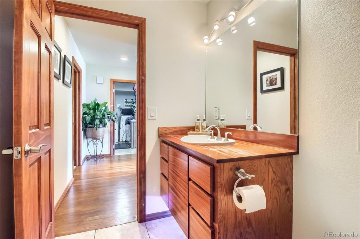
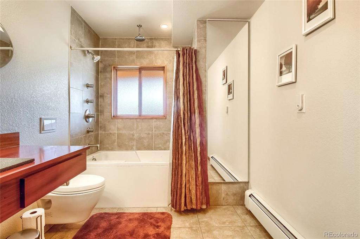
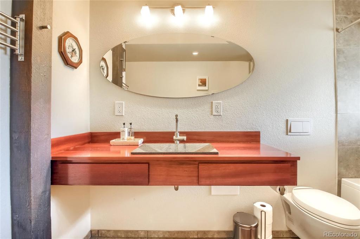
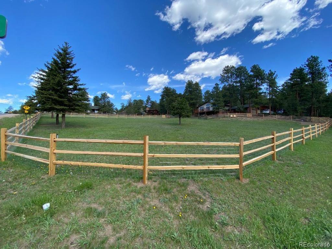
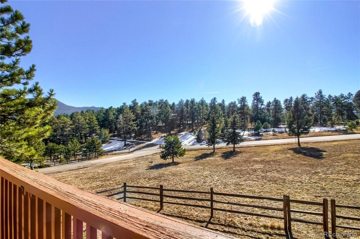
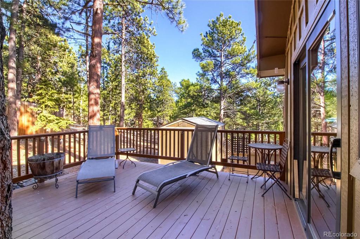
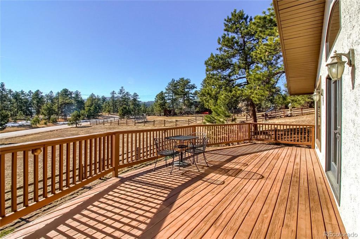
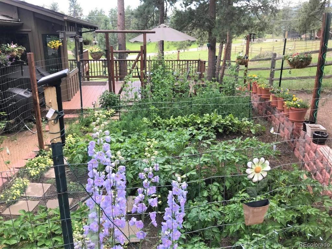
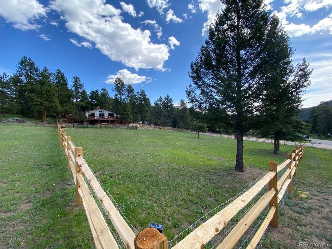


 Menu
Menu


