8954 E 51st Avenue
Denver, CO 80238 — Denver county
Price
$789,000
Sqft
4169.00 SqFt
Baths
4
Beds
4
Description
***WOW****SIGNIFICANT Price adjustment of $20,000. Refreshed and Staged. Shows beautifully. Never a better time to own this luxurious Stapleton home. Please check out our Matterport virtual tour or schedule your safe in-person visit today of this open-concept home. Look no further for your perfect home in North Stapleton. Premium corner lot provides privacy and unobstructed mountain views (incredible sunsets included!). Desirable location across from open space, easy access to parks, pools and playgrounds. Shopping and dining options literally within minutes. Home is flawlessly maintained with so many upgrades: a chef’s kitchen, plantation shutters throughout, upgraded flooring, 9-foot doors, built-in central vacuum, 2 covered porches, custom-built master closet, finished basement, and more. This home features its own driveway – very rare in this neighborhood – no hassle of a shared alleyway. You’ll realize immediate cost-savings with your owned solar panels that are completely paid for and come with this home. First floor features an office / flex space. Upstairs layout is convenient with master bedroom, 2 guest rooms, laundry and a loft. Basement features rec space, bedroom, bathroom and tons of storage space.
Property Level and Sizes
SqFt Lot
5486.00
Lot Features
Built-in Features, Ceiling Fan(s), Central Vacuum, Corian Counters, Entrance Foyer, Five Piece Bath, Kitchen Island, Master Suite, Open Floorplan, Pantry, Smart Thermostat, Smoke Free, Solid Surface Counters, Sound System, Vaulted Ceiling(s), Walk-In Closet(s)
Lot Size
0.13
Foundation Details
Slab
Basement
Full
Base Ceiling Height
9
Interior Details
Interior Features
Built-in Features, Ceiling Fan(s), Central Vacuum, Corian Counters, Entrance Foyer, Five Piece Bath, Kitchen Island, Master Suite, Open Floorplan, Pantry, Smart Thermostat, Smoke Free, Solid Surface Counters, Sound System, Vaulted Ceiling(s), Walk-In Closet(s)
Appliances
Cooktop, Dishwasher, Disposal, Gas Water Heater, Microwave, Range Hood, Refrigerator, Self Cleaning Oven, Sump Pump
Laundry Features
In Unit
Electric
Central Air
Flooring
Carpet, Tile, Wood
Cooling
Central Air
Heating
Forced Air, Natural Gas
Fireplaces Features
Family Room
Utilities
Cable Available, Electricity Connected, Natural Gas Connected, Phone Connected
Exterior Details
Features
Private Yard, Rain Gutters
Patio Porch Features
Covered,Front Porch,Patio
Water
Public
Sewer
Public Sewer
Land Details
PPA
5938461.54
Road Frontage Type
Public Road
Road Responsibility
Public Maintained Road
Road Surface Type
Paved
Garage & Parking
Parking Spaces
2
Parking Features
Dry Walled, Insulated, Oversized
Exterior Construction
Roof
Composition
Construction Materials
Brick, Concrete, Frame, Stucco
Architectural Style
Traditional
Exterior Features
Private Yard, Rain Gutters
Window Features
Double Pane Windows
Security Features
Carbon Monoxide Detector(s),Smoke Detector(s)
Builder Source
Public Records
Financial Details
PSF Total
$185.18
PSF Finished
$216.61
PSF Above Grade
$276.01
Previous Year Tax
7100.00
Year Tax
2019
Primary HOA Management Type
Professionally Managed
Primary HOA Name
Stapleton MCA
Primary HOA Phone
303.388.0724
Primary HOA Website
https://www.stapletoncommunity.com
Primary HOA Amenities
Garden Area,Park,Playground,Tennis Court(s)
Primary HOA Fees Included
Maintenance Grounds
Primary HOA Fees
43.00
Primary HOA Fees Frequency
Monthly
Primary HOA Fees Total Annual
516.00
Primary HOA Status Letter Fees
$200
Location
Schools
Elementary School
Swigert International
Middle School
DSST: Conservatory Green
High School
Northfield
Walk Score®
Contact me about this property
Troy L. Williams
RE/MAX Professionals
6020 Greenwood Plaza Boulevard
Greenwood Village, CO 80111, USA
6020 Greenwood Plaza Boulevard
Greenwood Village, CO 80111, USA
- Invitation Code: results
- realestategettroy@gmail.com
- https://TroyWilliamsRealtor.com
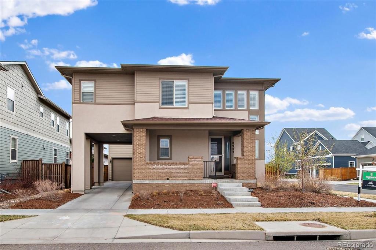
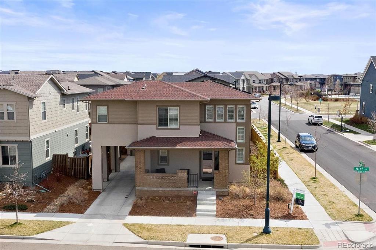
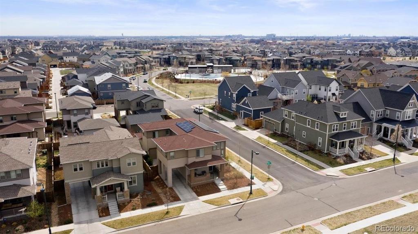
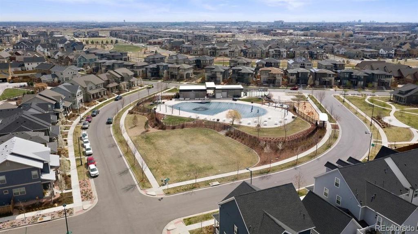
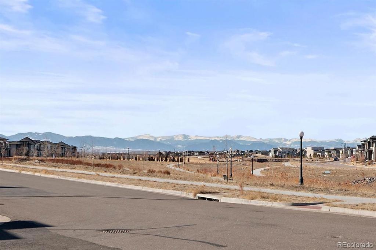
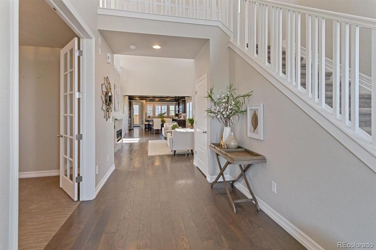
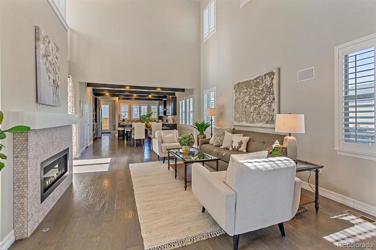
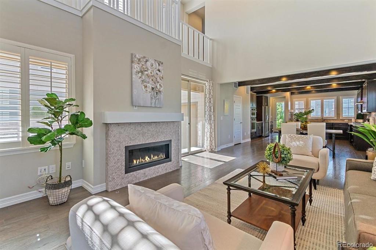
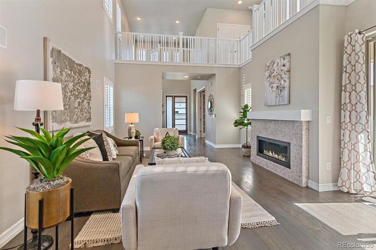
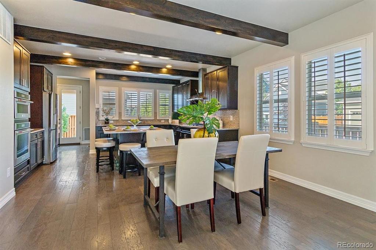
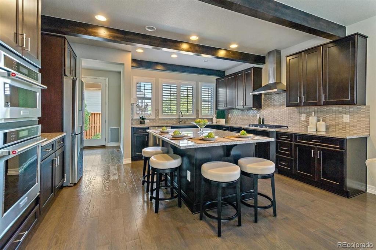
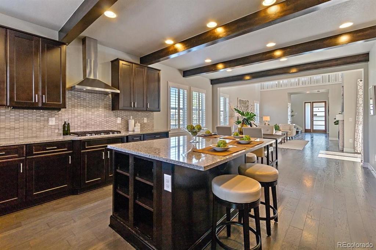
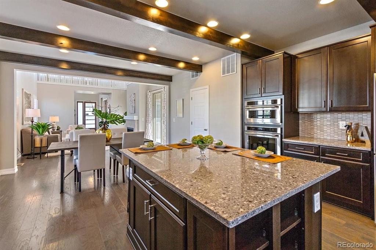
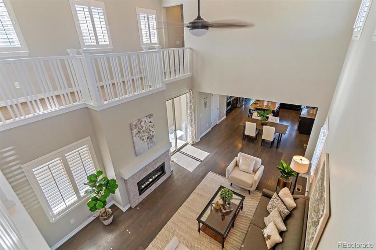
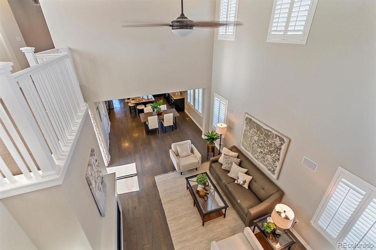
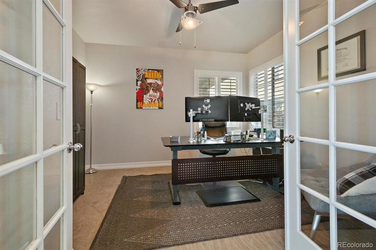
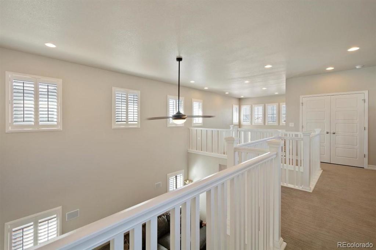
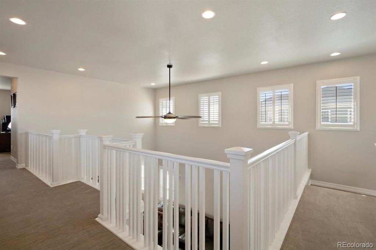
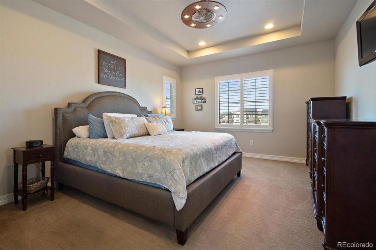
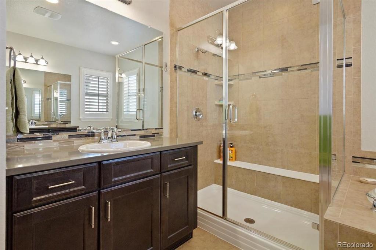
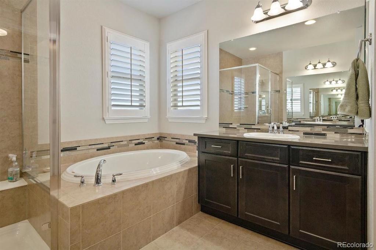
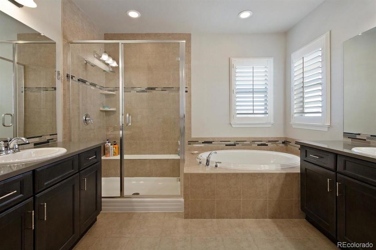
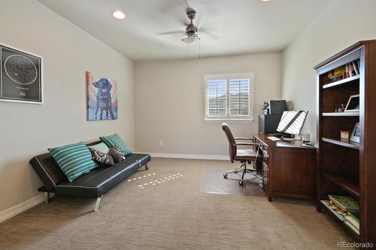
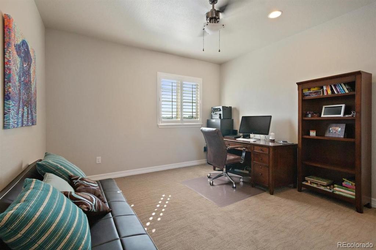
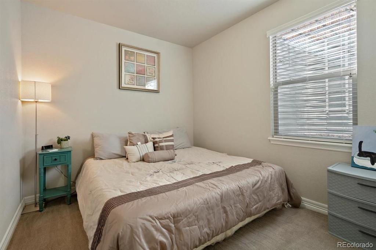
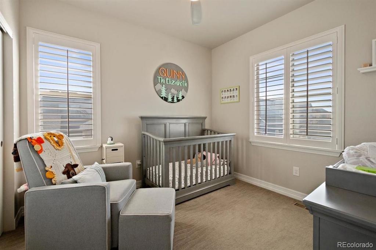
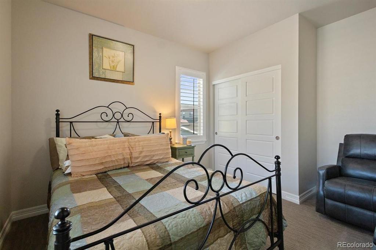
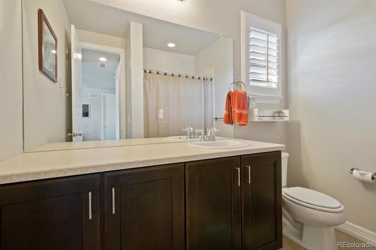
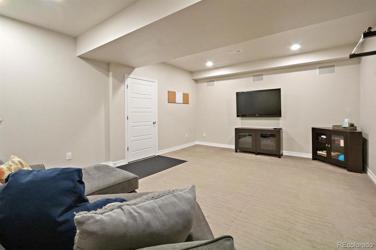
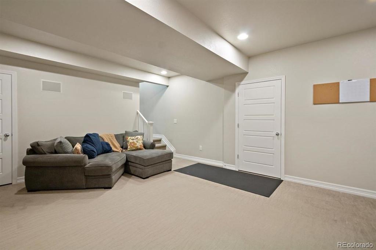
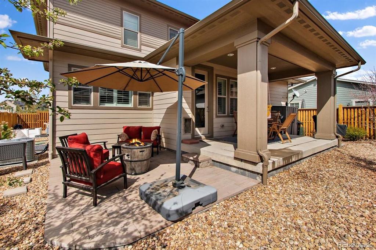
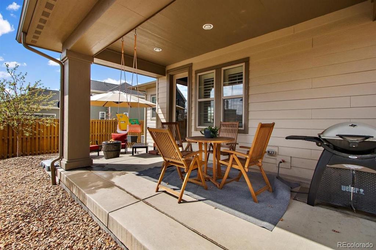
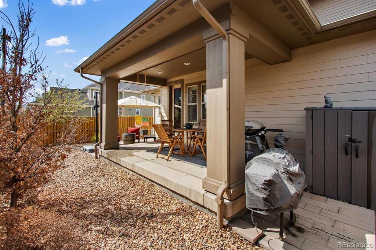
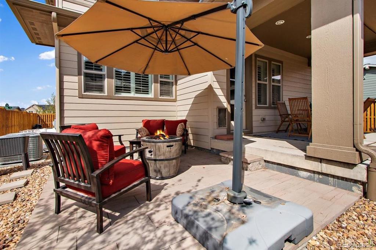
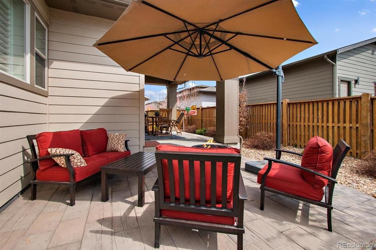
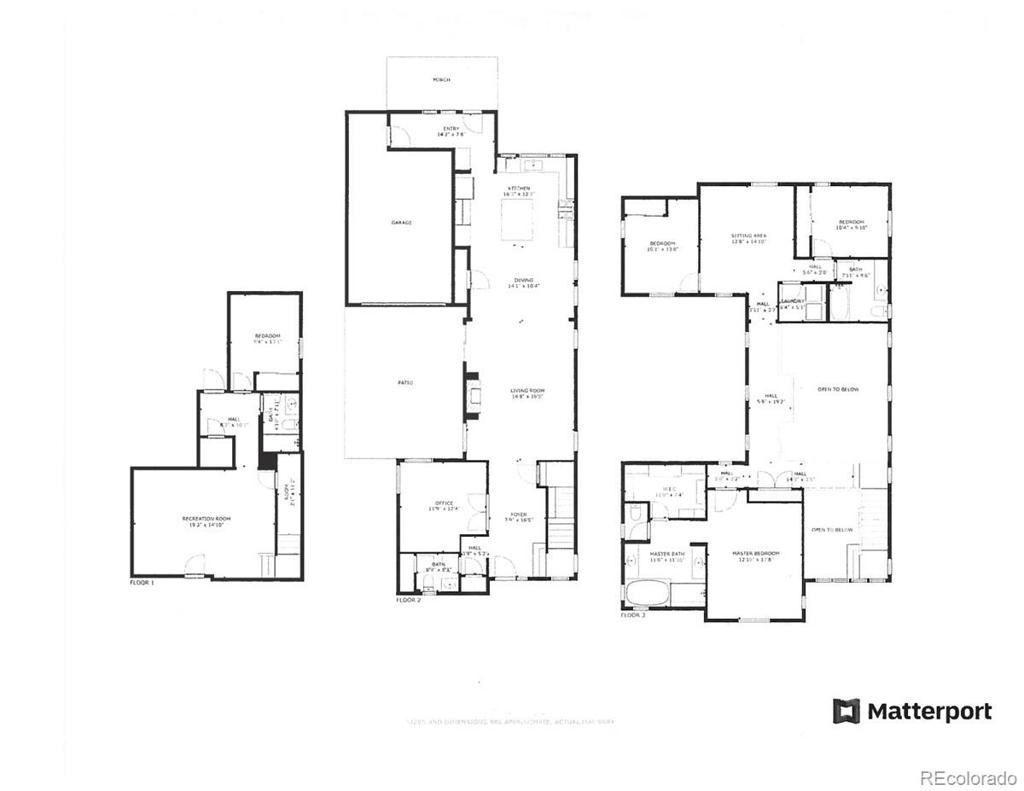


 Menu
Menu


