5394 Uinta Street
Denver, CO 80238 — Denver county
Price
$743,500
Sqft
2637.00 SqFt
Baths
4
Beds
4
Description
Ready for your new home in Central Park?! This four-bedroom, four-bathroom David Weekly gem is situated perfectly in the highly sought-after Willow Park East neighborhood. You’ll love the open concept living area with 10’ ceilings and functional floor plan! Get cooking in the chef-worthy kitchen featuring a large center island, gas range, granite countertops, pendant lighting, upgraded 42” maple cabinets, stainless appliances, and large pantry. Additional main floor features include a bright and sunny study, spacious dining room, wide open living room and mud room. Plenty of upgrades – sure to check all your boxes! Luxury engineered wood flooring in kitchen and dining areas. Notice the lovely primary suite with expansive walk-in closet and attached bath. Two additional bedrooms on the second floor, with plenty of natural light along with a second floor laundry closet. Check out the mountain views from the West facing windows on the 2nd floor! Skip down to the fully finished basement for a second great living room, fourth bedroom and full bath. Enjoy movie night with built-in surround sound! Outside you’ll find a spacious, fully fenced-in yard (one of the largest in the neighborhood) complete with a private deck and gazebo! Take in the warm summer nights on the front porch as well, with a ceiling fan and attached sunshade! The icing on the cake is the FULLY owned and paid for Solar System that is going to make your low utility bills a dream come true! Terrific two-car garage including a large overhead storage rack. Only ONE very low HOA fee. AWESOME location – Short distance to Maverick Pool, Sandhills Prairie Park and The Shops at Northfield! SHORT WALK to Willow Elementary. Easy access to I-70, Downtown Denver, The DTC and Anschutz Medical Campus. Come take a look and fall in love! 10++
Property Level and Sizes
SqFt Lot
3676.00
Lot Features
Built-in Features, Ceiling Fan(s), Eat-in Kitchen, Granite Counters, High Ceilings, Kitchen Island, Primary Suite, Open Floorplan, Pantry, Smart Thermostat, Smoke Free, Sound System, Walk-In Closet(s), Wired for Data
Lot Size
0.08
Foundation Details
Slab
Basement
Full
Common Walls
No Common Walls
Interior Details
Interior Features
Built-in Features, Ceiling Fan(s), Eat-in Kitchen, Granite Counters, High Ceilings, Kitchen Island, Primary Suite, Open Floorplan, Pantry, Smart Thermostat, Smoke Free, Sound System, Walk-In Closet(s), Wired for Data
Appliances
Dishwasher, Disposal, Dryer, Microwave, Oven, Range, Refrigerator, Tankless Water Heater, Washer
Laundry Features
Laundry Closet
Electric
Central Air
Flooring
Carpet, Tile, Wood
Cooling
Central Air
Heating
Forced Air, Natural Gas
Utilities
Cable Available, Electricity Connected, Internet Access (Wired), Natural Gas Connected
Exterior Details
Features
Lighting, Private Yard
Patio Porch Features
Deck,Front Porch
Lot View
Mountain(s)
Water
Public
Sewer
Public Sewer
Land Details
PPA
9293750.00
Road Frontage Type
Public Road
Road Responsibility
Public Maintained Road
Road Surface Type
Alley Paved, Paved
Garage & Parking
Parking Spaces
1
Parking Features
Concrete, Dry Walled, Floor Coating, Storage
Exterior Construction
Roof
Composition
Construction Materials
Brick, Frame, Wood Siding
Architectural Style
Traditional
Exterior Features
Lighting, Private Yard
Window Features
Double Pane Windows, Window Coverings
Security Features
Carbon Monoxide Detector(s),Security System,Smoke Detector(s)
Builder Name 1
David Weekley Homes
Builder Source
Public Records
Financial Details
PSF Total
$281.95
PSF Finished
$281.95
PSF Above Grade
$420.53
Previous Year Tax
4990.00
Year Tax
2020
Primary HOA Management Type
Professionally Managed
Primary HOA Name
Stapleton MCA
Primary HOA Phone
303-388-0724
Primary HOA Website
www.stapletoncommunity.com
Primary HOA Amenities
Pool
Primary HOA Fees Included
Maintenance Grounds
Primary HOA Fees
43.00
Primary HOA Fees Frequency
Monthly
Primary HOA Fees Total Annual
516.00
Location
Schools
Elementary School
Westerly Creek
Middle School
Bill Roberts E-8
High School
Northfield
Walk Score®
Contact me about this property
Troy L. Williams
RE/MAX Professionals
6020 Greenwood Plaza Boulevard
Greenwood Village, CO 80111, USA
6020 Greenwood Plaza Boulevard
Greenwood Village, CO 80111, USA
- Invitation Code: results
- realestategettroy@gmail.com
- https://TroyWilliamsRealtor.com
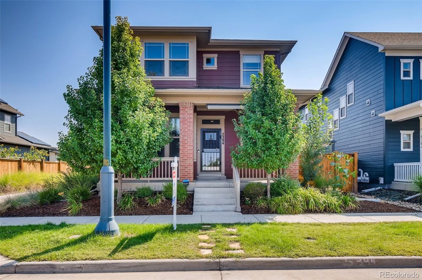
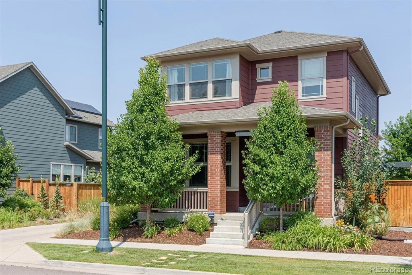
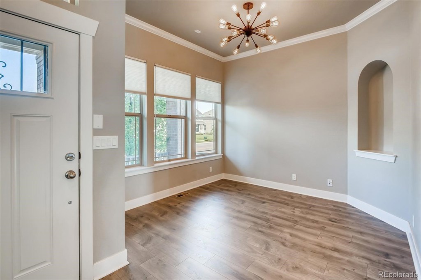
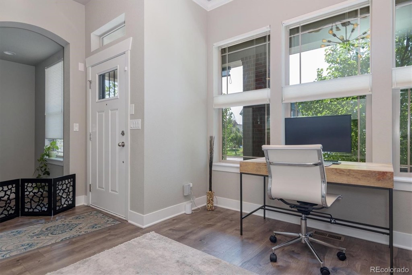
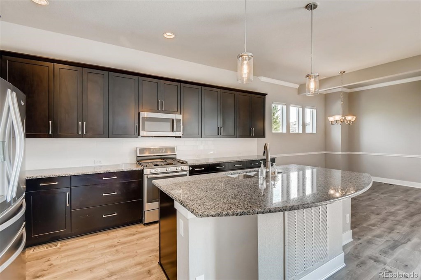
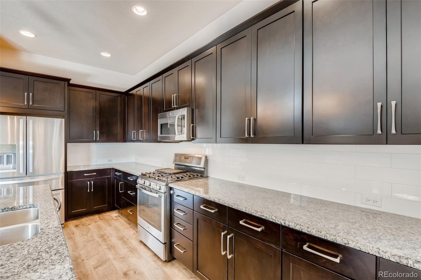
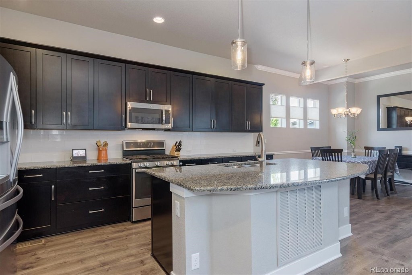
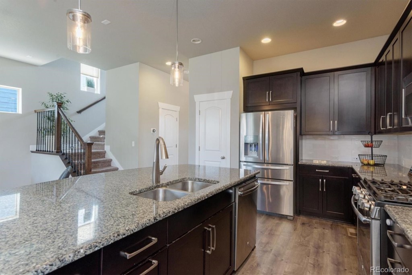
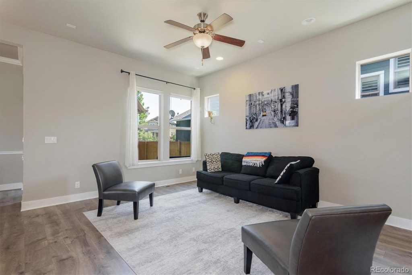
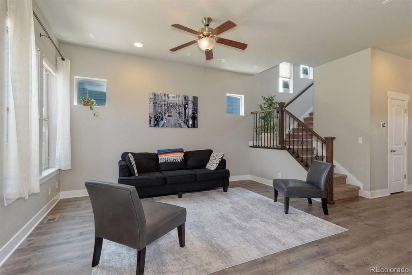
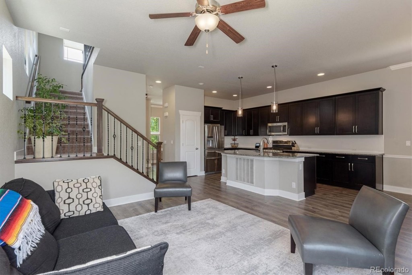
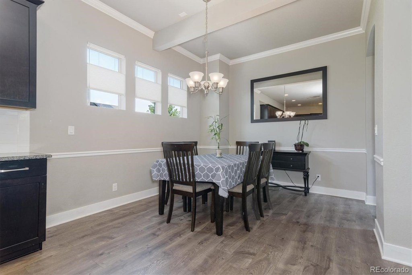
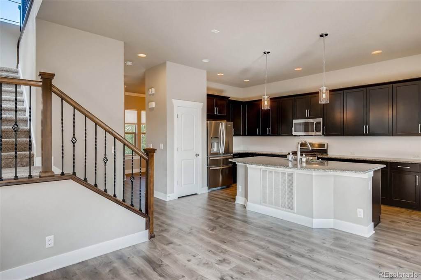
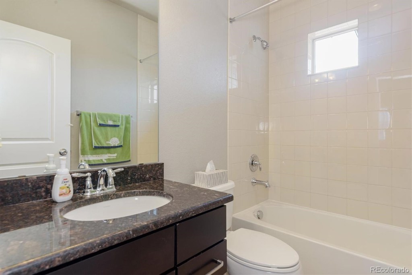
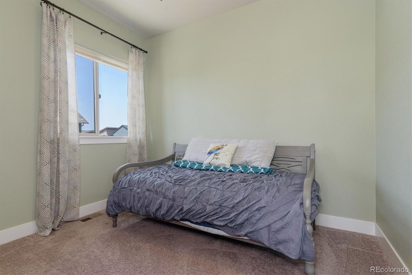
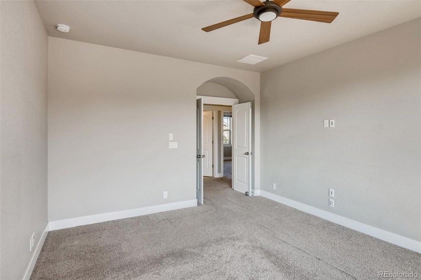
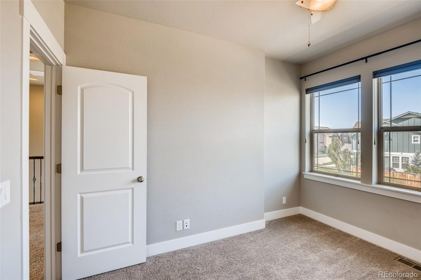
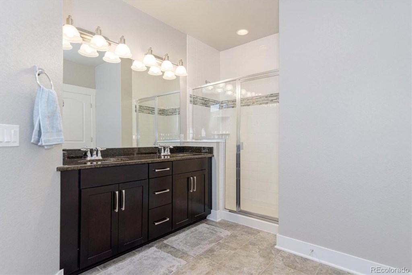
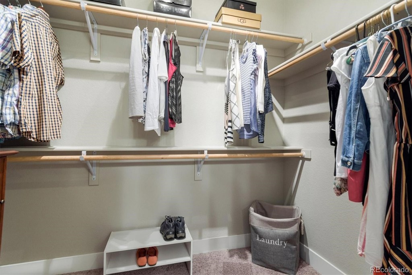
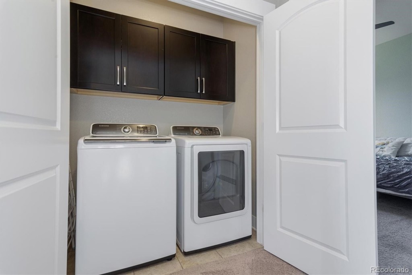
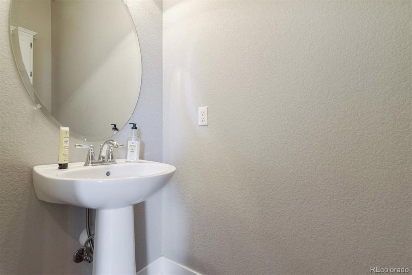
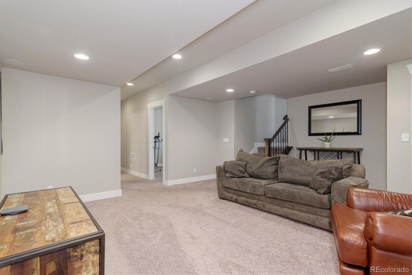
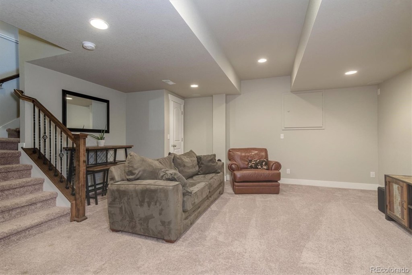
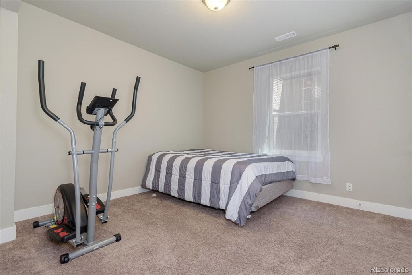
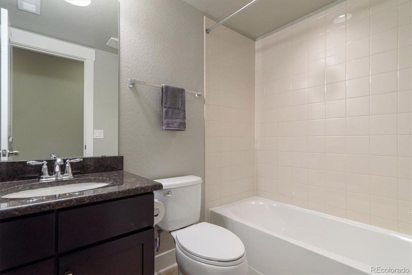
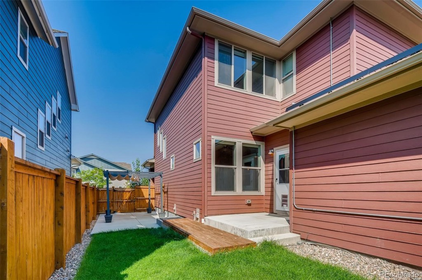
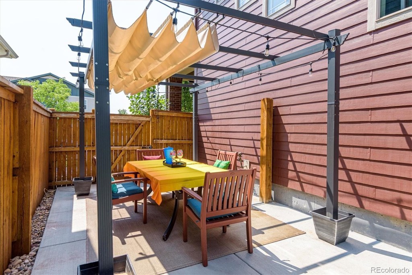
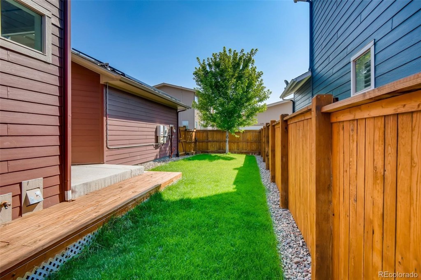
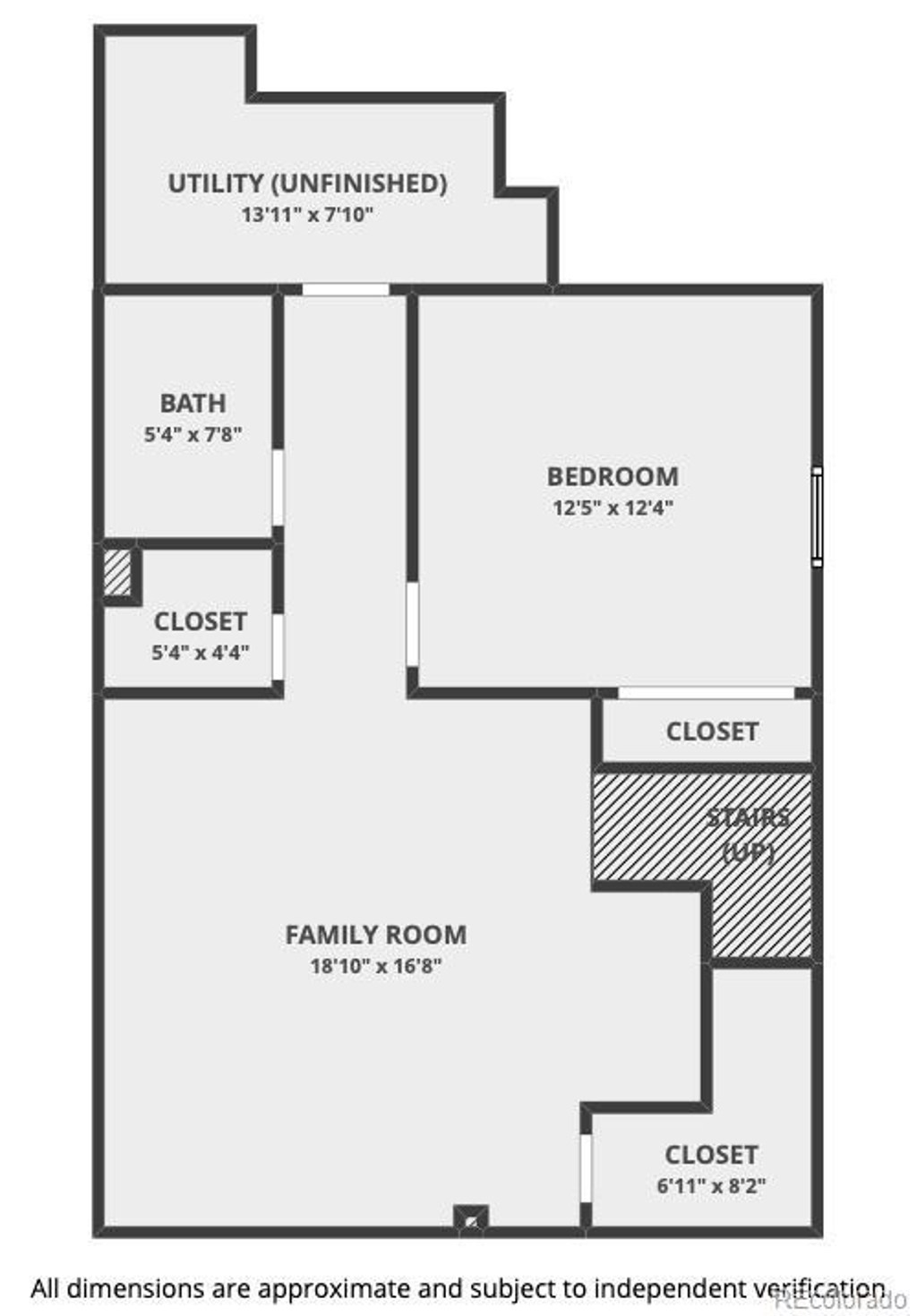
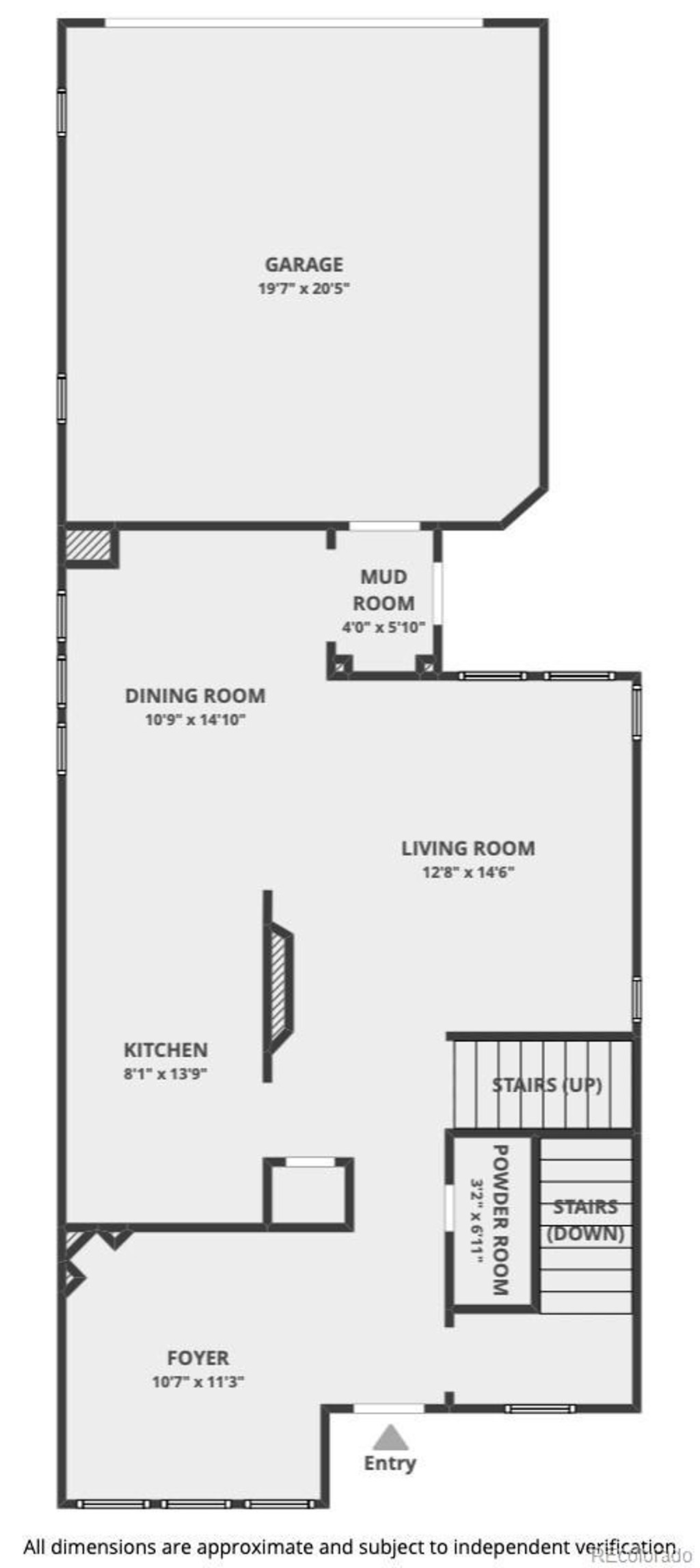
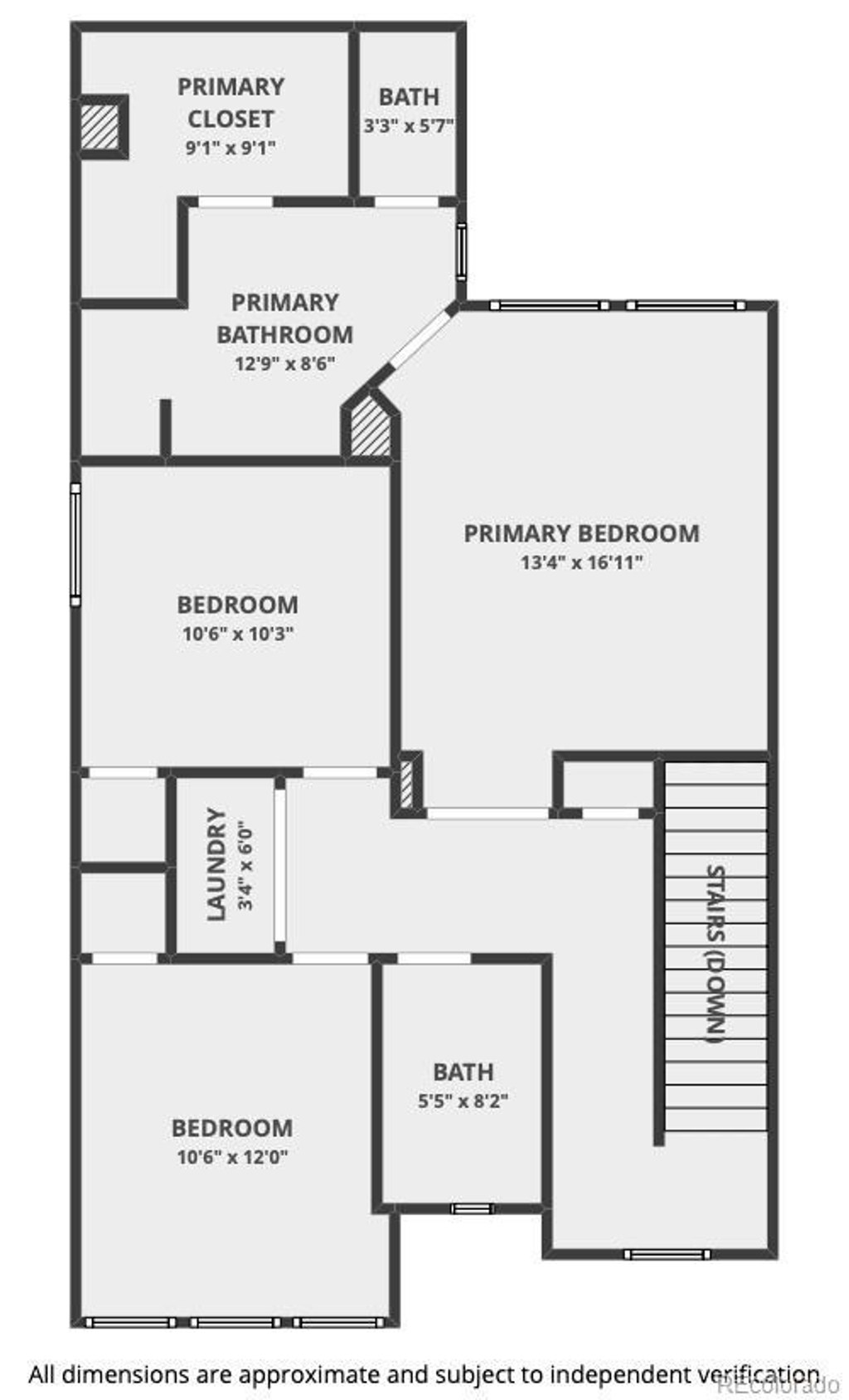


 Menu
Menu
 Schedule a Showing
Schedule a Showing

