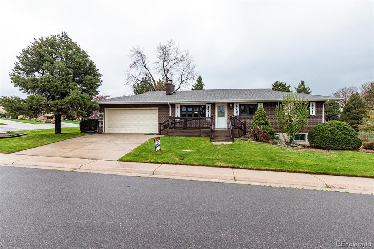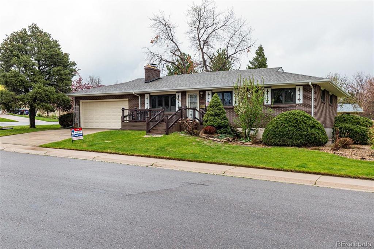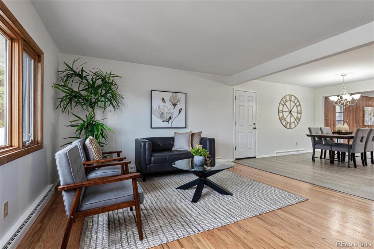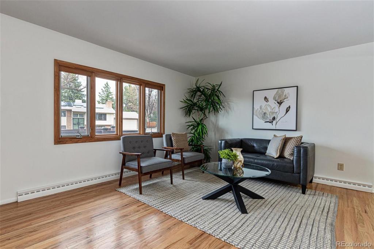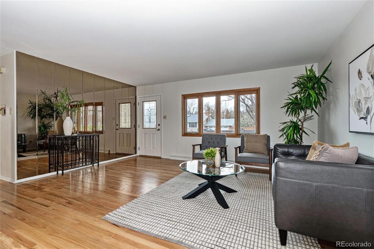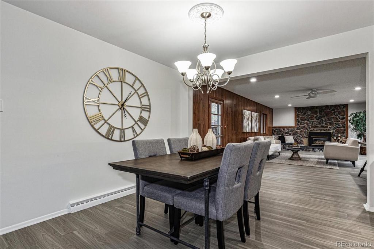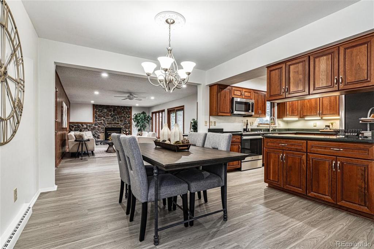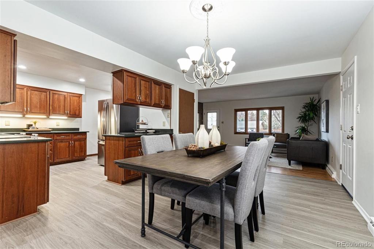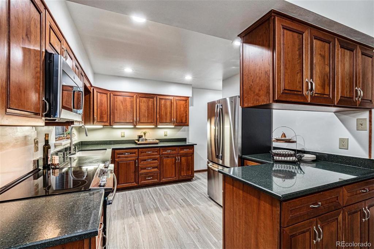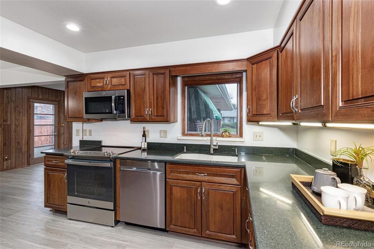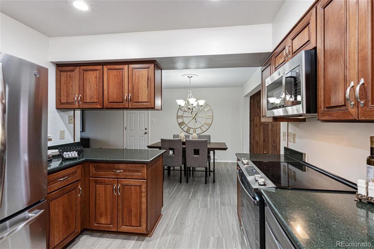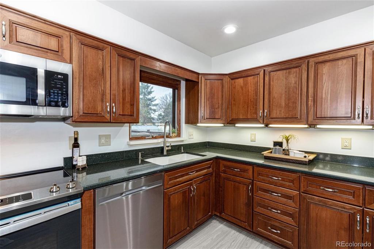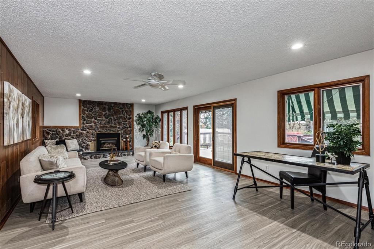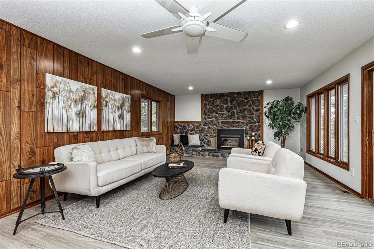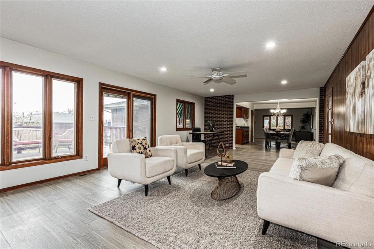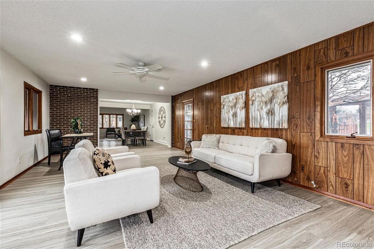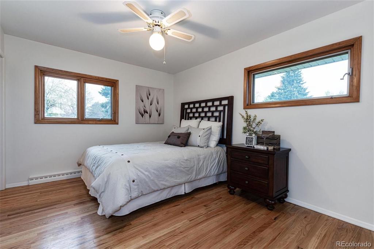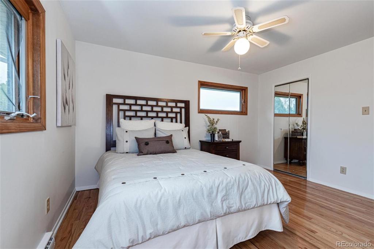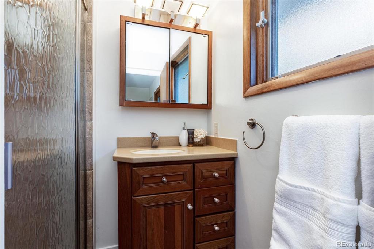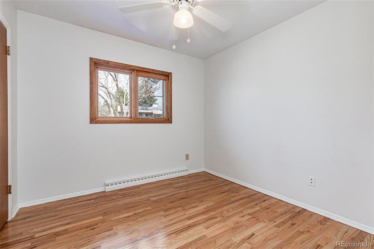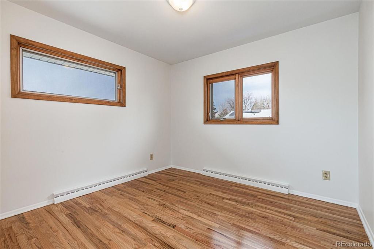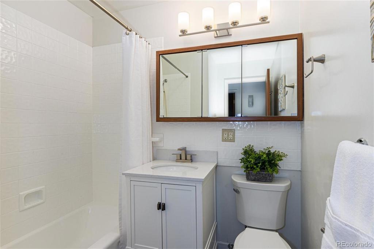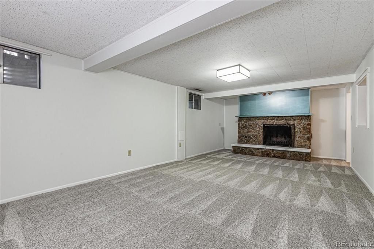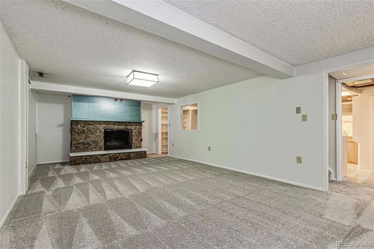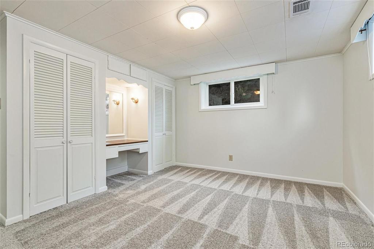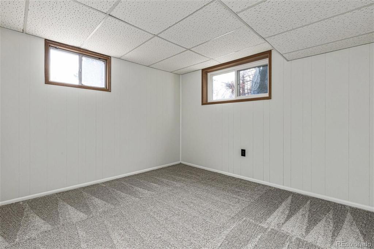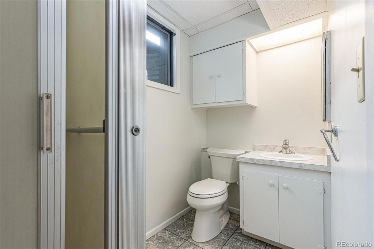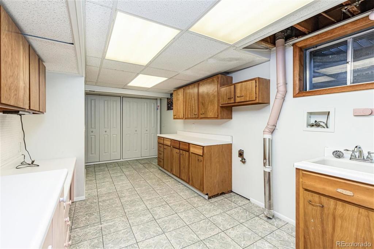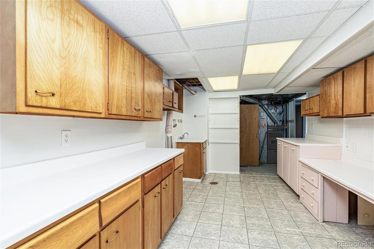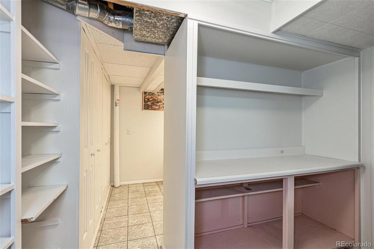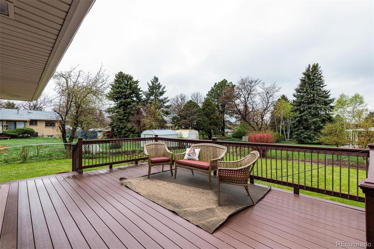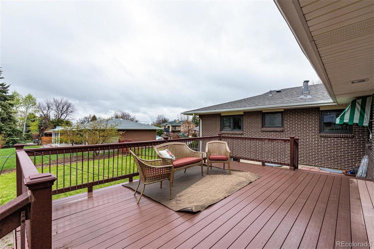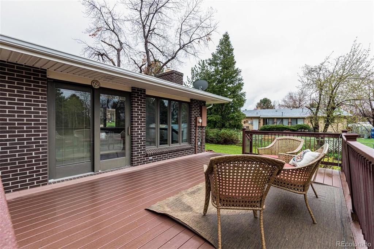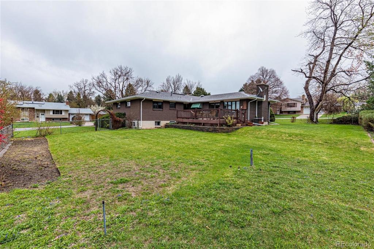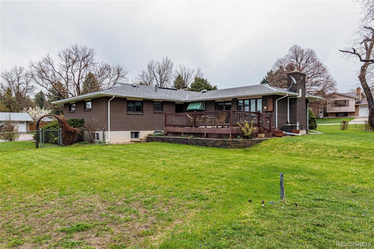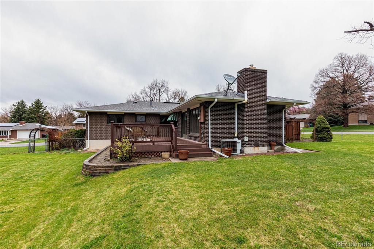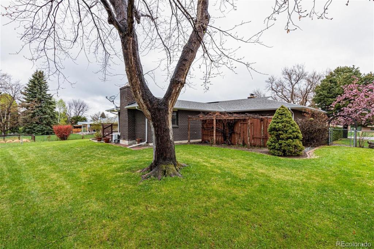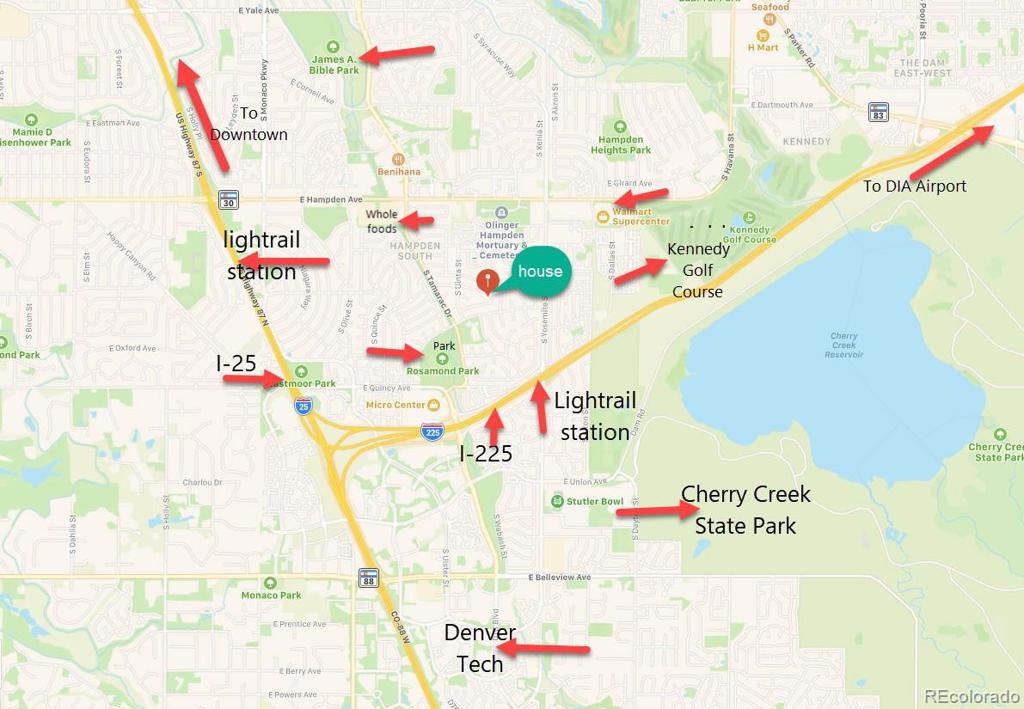Price
$675,000
Sqft
2876.00
Baths
3
Beds
5
Description
Solid 5 bedroom, 3 bath, Hutchinson Hills, all brick ranch, updated and remodeled throughout, new stainless steel appliances, roof, carpet, floors, lighting, huge main level family room with gas fireplace, very open floor plan, updated kitchen with new stainless steel appliances and pantry, Pella double pane wood windows, very large 13,700 square foot corner lot, hear the birds on the large deck and enjoy very private and quiet backyard, oversized 2 car garage with storage, maintenance-free brick exterior with vinyl soffits and brand new roof, beautiful refinished hardwood floors in living and upstairs bedrooms, finished garden level basement with large recreation room with fireplace, 2 bedrooms, ¾ bath and huge laundry room, 2 storage sheds, perfect location, very low traffic at end of the block, walk to elementary school, Rosamond Park with tennis courts, Whole Foods, restaurants, shopping, less than 5 minutes to 2 light rail stations, Denver Tech Center, I-25 and I-225, Kennedy Golf Couse, 10 minutes to Cherry Creek State Park
Virtual Tour / Video
Property Level and Sizes
Interior Details
Exterior Details
Land Details
Garage & Parking
Exterior Construction
Financial Details
Schools
Location
Schools
Walk Score®
Contact Me
About Me & My Skills
New Home Construction
Representing Sellers and Buyers (including First-Time Home Buyers)
FHA Down-payment Assistance Initiatives
VA Home Buyer and Veteran Assistance
Military Relocations
Investor Services, Rehab, and Fix & Flip Projects
Short Sales, Foreclosures, & REO Bank Properties
ITIN Services
Lease Options & Rent-to-Own Opportunities
Moreover, Troy is incredibly proud to serve our Local Heroes through the HOMES FOR HEROES program, assisting POLICE, FIRE FIGHTERS, TEACHERS, MEDICAL PROFESSIONALS, EMTs, ACTIVE DUTY MILITARY and VETERANS with their Relocation and VA Home Loans.
If you are seeking a REALTOR® who champions your interests, Troy pledges to prioritize your needs. His goal is to transform your real estate dreams into reality, and he eagerly anticipates the opportunity to earn your trust and business.
My History
Together with his beautiful wife and business partner, Isabel, they navigate the joys of a blended family with three boys and one girl.
Troy is proud to be a REALTOR® at RE/MAX Professionals, formerly RE/MAX Masters Millennium, in Greenwood Village, CO, recognized as the #1 Single RE/MAX Office in the U.S. from 2013 to 2018 and Worldwide in 2018.
My Video Introduction
Get In Touch
Complete the form below to send me a message.


 Menu
Menu