1588 Locust Street
Denver, CO 80220 — Denver county
Price
$999,900
Sqft
4346.00 SqFt
Baths
4
Beds
5
Description
This custom home is a gem!! Situated in the heart of Parkhill with convenient access to local businesses, restaurants and cafes. A ten minute drive down 17th Parkway takes you to Downtown Denver. This luxurious 2 story home boasts a traditional architectural design with the modern everyday convenience of Urban living. The house has magnificent curb appeal and an amazing front porch with an immaculate lawn. This fabulous floor plan has an open kitchen concept and cozy family room With a gas fireplace. The kitchen has a large center island with granite countertops next to an over sized walk-in pantry and has a side bar with a wine cooler, built in microwave oven and a Miele coffee maker. The patio is perfect for entertaining and dining. Upstairs you will enjoy the beautiful master suite with a 5 piece bath, double sinks, jetted tub, dual head walk-in shower and a huge walk-in closet. Additionally, upstairs are two large bedrooms with a Jack and Jill bath, and a full size laundry. The full finished basement has a large wet bar with granite countertops, 3/4 bath, and two additional large bedrooms. This home has all new interior paint, beautiful upgrades with many custom features and is a fantastic bargain for the desirable Parkhill neighborhood in Denver. Welcome home!!
Property Level and Sizes
SqFt Lot
6084.00
Lot Features
Built-in Features, Ceiling Fan(s), Eat-in Kitchen, Entrance Foyer, Five Piece Bath, Granite Counters, Jack & Jill Bathroom, Kitchen Island, Primary Suite, Open Floorplan, Pantry, Smoke Free, Vaulted Ceiling(s), Walk-In Closet(s), Wet Bar
Lot Size
0.14
Foundation Details
Slab
Basement
Finished, Full
Common Walls
No Common Walls
Interior Details
Interior Features
Built-in Features, Ceiling Fan(s), Eat-in Kitchen, Entrance Foyer, Five Piece Bath, Granite Counters, Jack & Jill Bathroom, Kitchen Island, Primary Suite, Open Floorplan, Pantry, Smoke Free, Vaulted Ceiling(s), Walk-In Closet(s), Wet Bar
Appliances
Cooktop, Dishwasher, Disposal, Microwave, Oven, Refrigerator, Self Cleaning Oven, Wine Cooler
Laundry Features
In Unit
Electric
Central Air
Flooring
Carpet, Tile, Wood
Cooling
Central Air
Heating
Forced Air
Fireplaces Features
Family Room, Gas Log
Exterior Details
Features
Lighting, Private Yard
Water
Public
Sewer
Public Sewer
Land Details
Road Frontage Type
Public
Road Responsibility
Public Maintained Road
Road Surface Type
Paved
Garage & Parking
Exterior Construction
Roof
Composition
Construction Materials
Brick, Frame, Stucco
Exterior Features
Lighting, Private Yard
Window Features
Double Pane Windows, Window Coverings
Builder Name 1
Custom
Builder Source
Public Records
Financial Details
Previous Year Tax
4742.00
Year Tax
2018
Primary HOA Fees
0.00
Location
Schools
Elementary School
Park Hill
Middle School
McAuliffe International
High School
East
Walk Score®
Contact me about this property
Troy L. Williams
RE/MAX Professionals
6020 Greenwood Plaza Boulevard
Greenwood Village, CO 80111, USA
6020 Greenwood Plaza Boulevard
Greenwood Village, CO 80111, USA
- Invitation Code: results
- realestategettroy@gmail.com
- https://TroyWilliamsRealtor.com
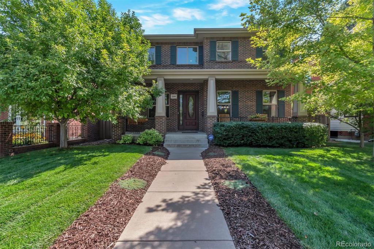
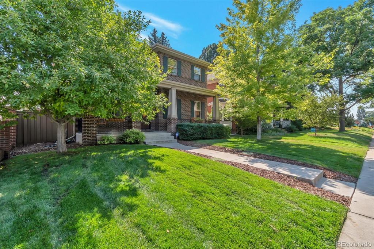
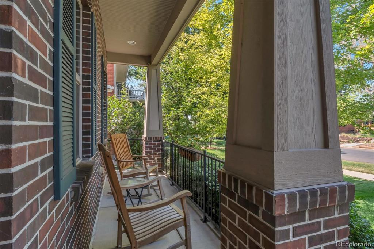
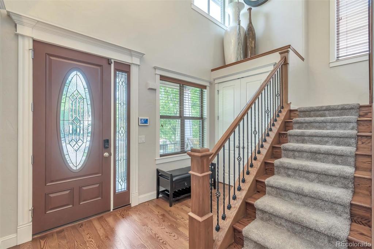
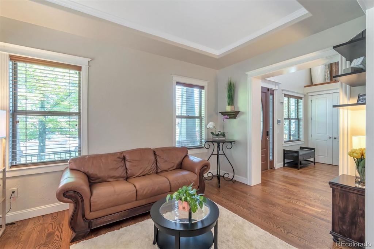
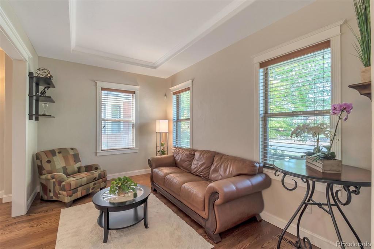
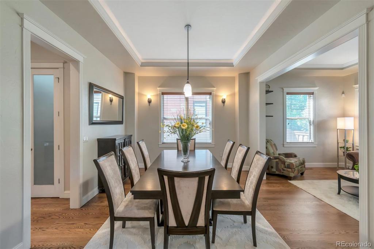
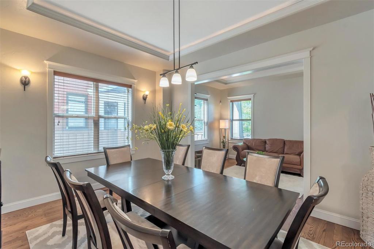
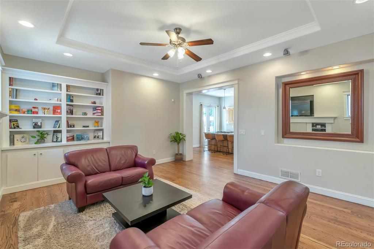
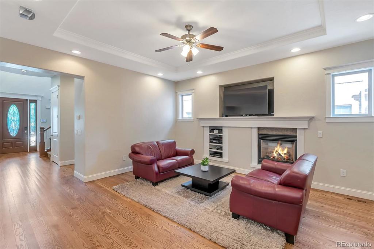
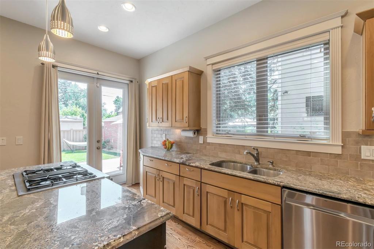
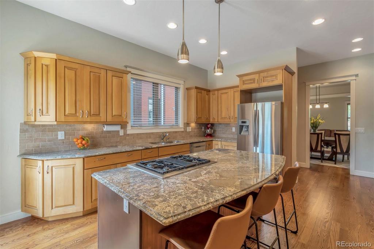
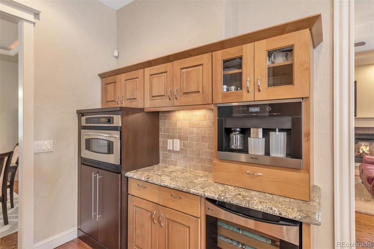
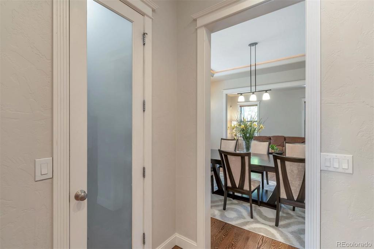
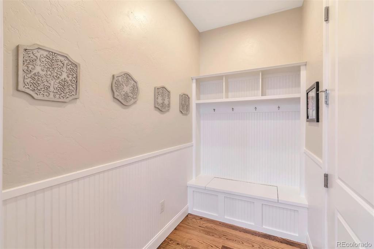
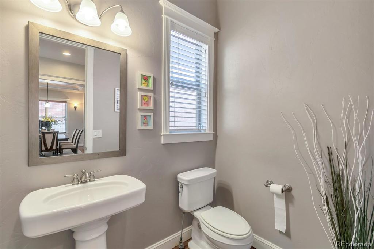
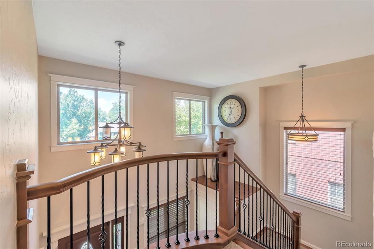
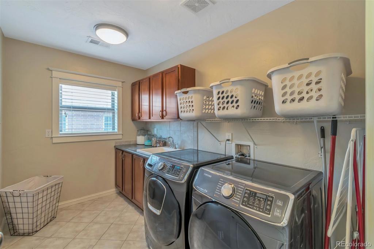
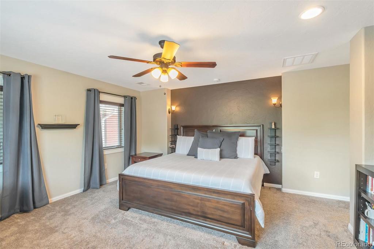
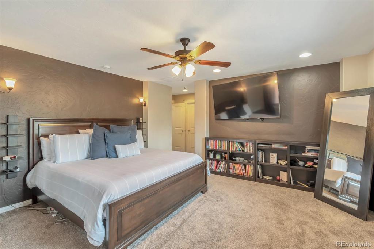
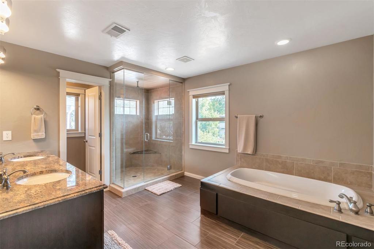
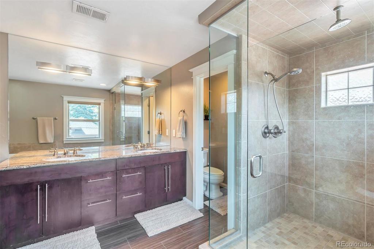
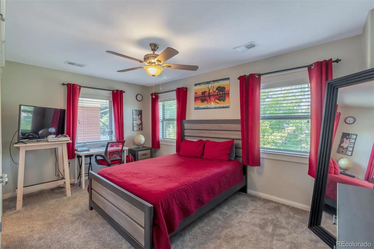
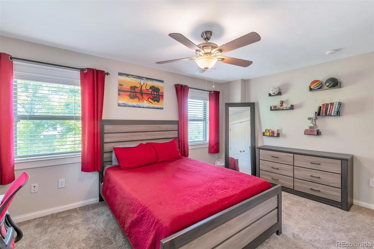
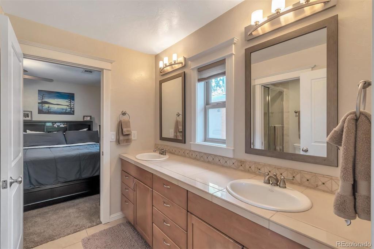
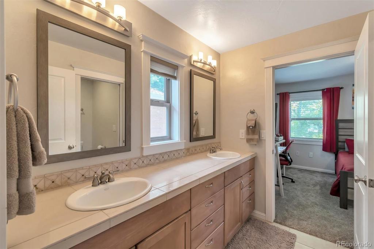
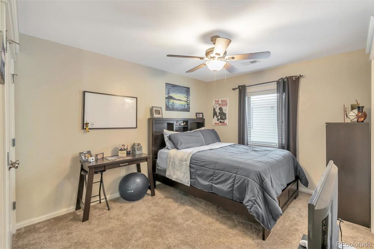
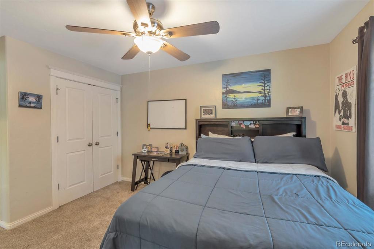
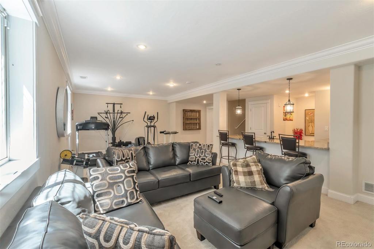
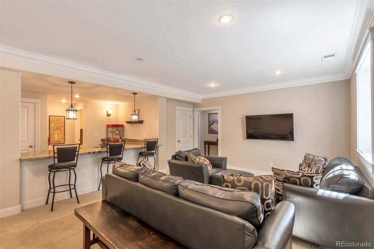
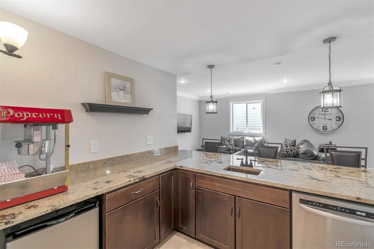
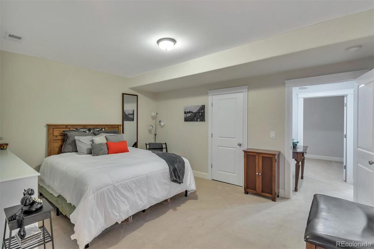
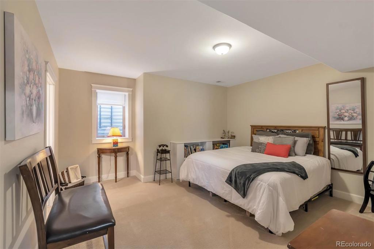
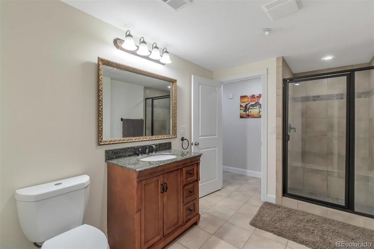
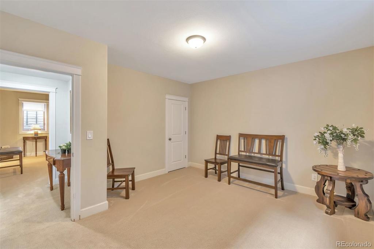
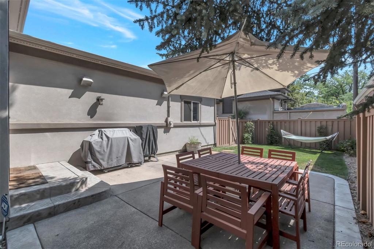
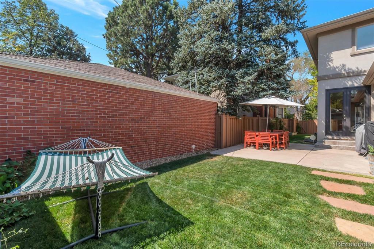


 Menu
Menu


