4438 Irving Street
Denver, CO 80211 — Denver county
Price
$795,000
Sqft
2477.00 SqFt
Baths
3
Beds
3
Description
Room to spread out in the heart of the popular Berkeley neighborhood. Only blocks from Rocky Mountain Lake Park, 5 minutes to I-70, and extremely walkable with restaurants and shops nearby! This one owner custom home has been beautifully updated including all new flooring, light fixtures, paint and tile throughout. Walk through the classic brick arch entry, through the front door, and you'll quickly see all the beautiful touches in this home. The spacious living room, dining room and kitchen feature new, high-end waterproof plank flooring, matte black light fixtures and soft gray paint. Access to the covered patio and spacious backyard is conveniently located next to the large kitchen where you will find hickory cabinets and a gas range. From the kitchen, step down to the cozy family room, which features a statement brick gas fireplace, perfect for movie nights. On to the 2nd floor with 3 spacious, fully updated bedrooms. The primary bedroom features an ensuite bath with oversized shower and a walk-in closet - so rarely found in the Highlands! An updated hall bath serves the secondary bedrooms with patterned tile floor and beveled subway tile walls. The basement is a must-see, with a rec room and space for a full kitchenette. A convenient 3/4 bath and laundry area complete this level. Just off the patio you’ll find super cool, wood cladded hot tub room - an incredible space which can be used or converted to a sunroom, reading room, office, and more - and this is not included in the listed square feet! Back to the covered patio, where you can take in views of green grass, garden boxes and a powered shed/workshop ready to fulfill your DIY dreams. Need more workshop space? Head out to the attached 2 car garage with storage and workbench space aplenty. Perfect location, plenty of space, all bedrooms above grade and a yard to die for - what more could you ask for?!
Property Level and Sizes
SqFt Lot
7320.00
Lot Features
Open Floorplan, Walk-In Closet(s)
Lot Size
0.17
Foundation Details
Slab
Basement
Partial
Interior Details
Interior Features
Open Floorplan, Walk-In Closet(s)
Appliances
Disposal, Gas Water Heater, Range, Refrigerator
Electric
Central Air
Cooling
Central Air
Heating
Forced Air
Fireplaces Features
Family Room, Gas
Exterior Details
Features
Garden, Private Yard
Patio Porch Features
Covered,Deck
Land Details
PPA
5058823.53
Garage & Parking
Parking Spaces
2
Parking Features
Concrete
Exterior Construction
Roof
Composition
Construction Materials
Brick, Frame
Exterior Features
Garden, Private Yard
Financial Details
PSF Total
$347.19
PSF Finished
$354.20
PSF Above Grade
$477.51
Previous Year Tax
2167.00
Year Tax
2019
Primary HOA Fees
0.00
Location
Schools
Elementary School
Trevista at Horace Mann
Middle School
Strive Sunnyside
High School
North
Walk Score®
Contact me about this property
Troy L. Williams
RE/MAX Professionals
6020 Greenwood Plaza Boulevard
Greenwood Village, CO 80111, USA
6020 Greenwood Plaza Boulevard
Greenwood Village, CO 80111, USA
- Invitation Code: results
- realestategettroy@gmail.com
- https://TroyWilliamsRealtor.com
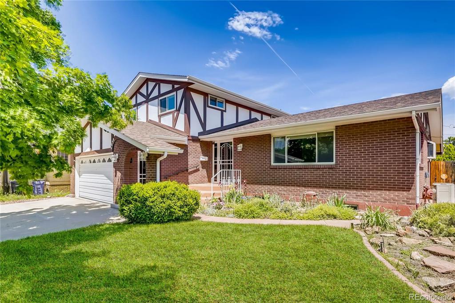
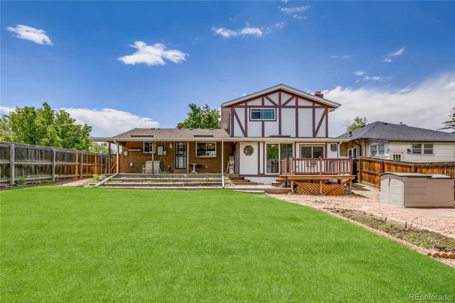
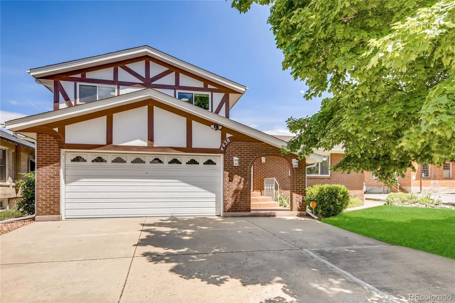
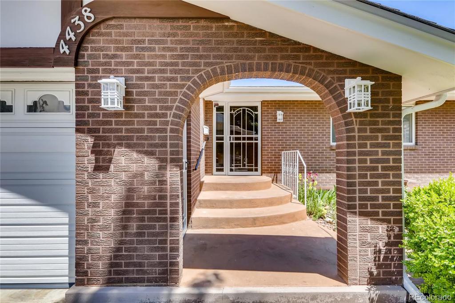
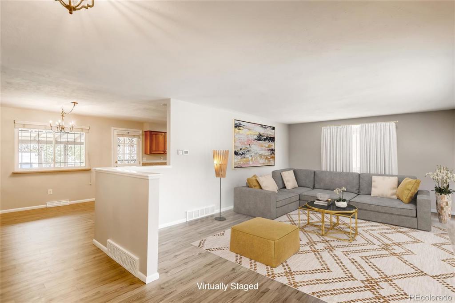
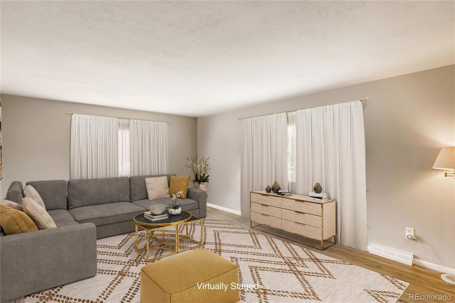
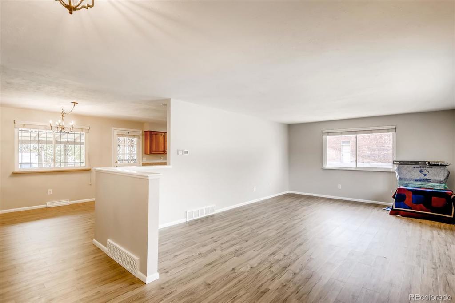
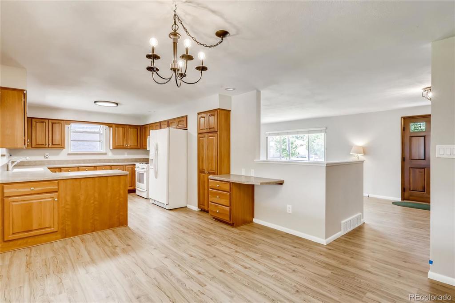
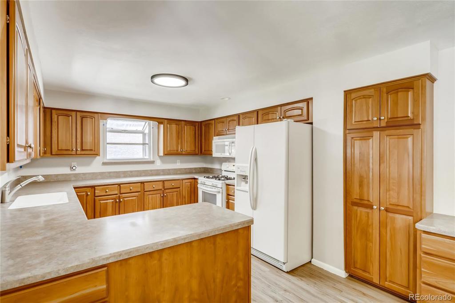
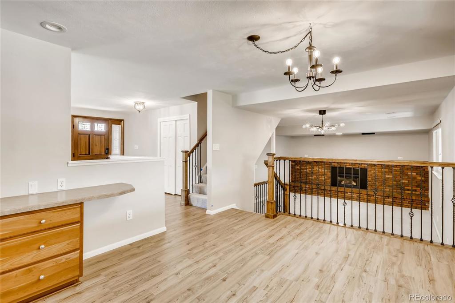
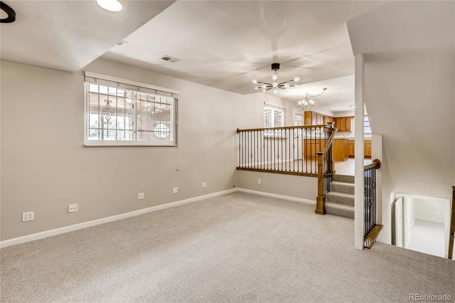
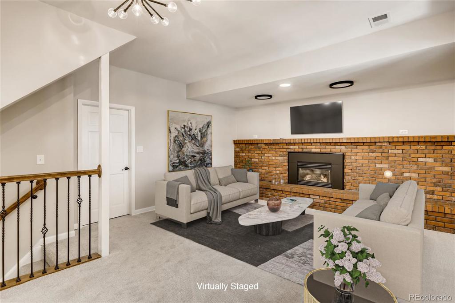
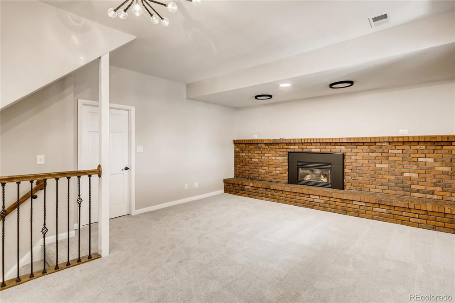
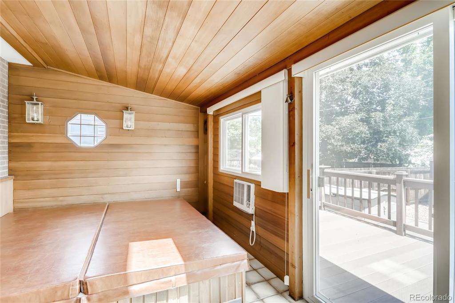
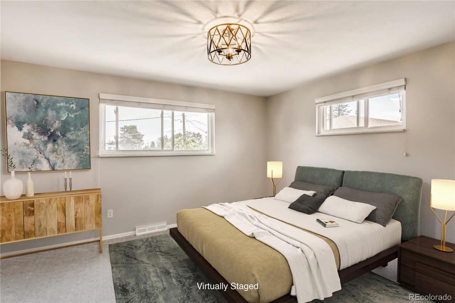
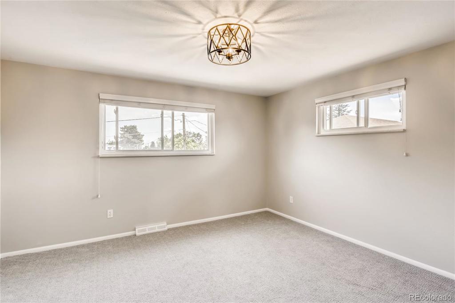
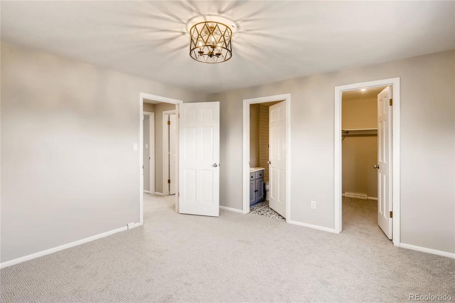
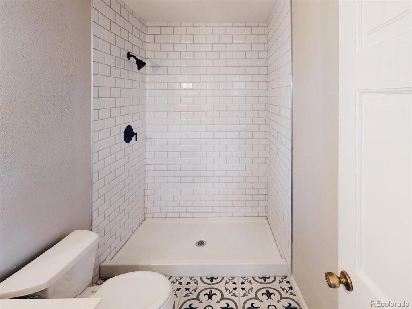
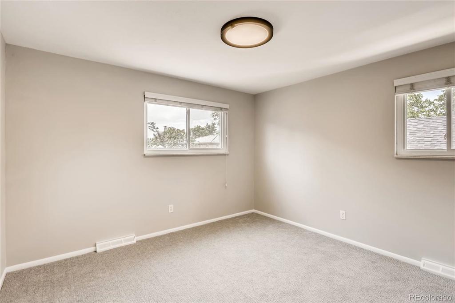
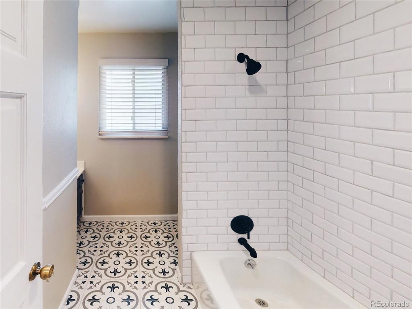
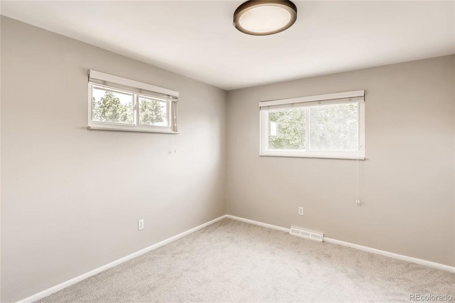
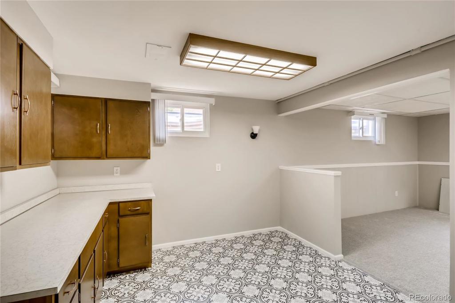
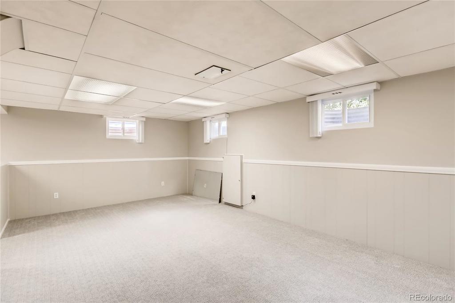
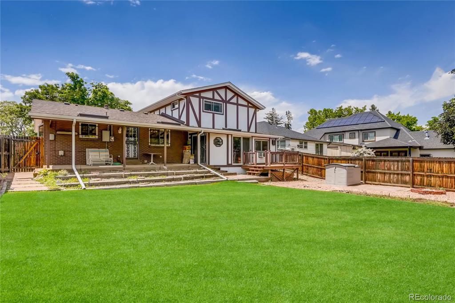
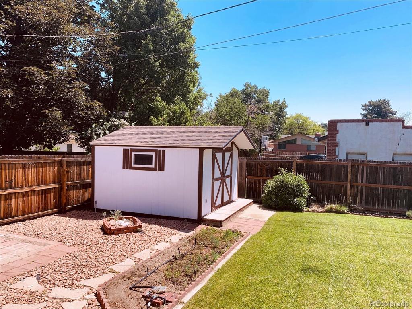
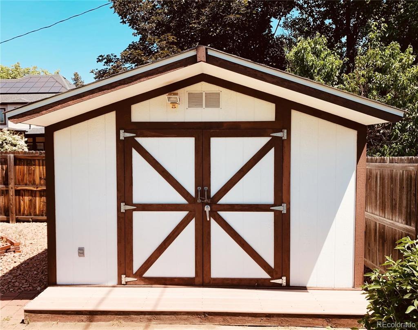


 Menu
Menu


