2235 S Ogden Street
Denver, CO 80210 — Denver county
Price
$950,000
Sqft
3559.00 SqFt
Baths
4
Beds
4
Description
Don't miss this beautiful remodel! The original charm of the bungalow remains but all modern amenities were added with the custom expansion in 2007! The spacious kitchen has an enormous island, cherry cabinetry, stainless appliances, granite counters, pantry and large eating space * The vaulted master suite boasts jetted tub, steam shower, and large walk in closet * Elegantly updated with brand new paint throughout and brand new carpet * Enjoy the oversized patio with trellis and incredible outdoor entertaining space with built in bar, grill, hot tub and custom made cabinet for a TV * Walk to Harvard Gulch Park and Lucile's Creole Cafe * Close to Pearl Street and Platt Park * 14 month Blue Ribbon Home Warranty *
Property Level and Sizes
SqFt Lot
6250.00
Lot Features
Breakfast Nook, Ceiling Fan(s), Eat-in Kitchen, Five Piece Bath, Jet Action Tub, Kitchen Island, Master Suite, Pantry, Spa/Hot Tub, Utility Sink, Vaulted Ceiling(s), Walk-In Closet(s)
Lot Size
0.14
Basement
Bath/Stubbed,Partial
Common Walls
No Common Walls
Interior Details
Interior Features
Breakfast Nook, Ceiling Fan(s), Eat-in Kitchen, Five Piece Bath, Jet Action Tub, Kitchen Island, Master Suite, Pantry, Spa/Hot Tub, Utility Sink, Vaulted Ceiling(s), Walk-In Closet(s)
Appliances
Convection Oven, Cooktop, Dishwasher, Disposal, Double Oven, Dryer, Gas Water Heater, Range Hood, Refrigerator, Washer
Laundry Features
In Unit
Electric
Central Air
Flooring
Carpet, Tile, Wood
Cooling
Central Air
Heating
Forced Air
Fireplaces Features
Dining Room, Family Room
Exterior Details
Features
Gas Grill, Private Yard, Rain Gutters, Spa/Hot Tub
Patio Porch Features
Front Porch
Sewer
Public Sewer
Land Details
PPA
6785714.29
Garage & Parking
Parking Spaces
1
Parking Features
Oversized
Exterior Construction
Roof
Composition
Construction Materials
Brick, Wood Siding
Exterior Features
Gas Grill, Private Yard, Rain Gutters, Spa/Hot Tub
Window Features
Double Pane Windows
Security Features
Smoke Detector(s)
Builder Name 1
New Builder 1
Builder Source
Public Records
Financial Details
PSF Total
$266.93
PSF Finished
$271.51
PSF Above Grade
$322.58
Previous Year Tax
5126.00
Year Tax
2019
Primary HOA Fees
0.00
Location
Schools
Elementary School
Asbury
Middle School
Grant
High School
South
Walk Score®
Contact me about this property
Troy L. Williams
RE/MAX Professionals
6020 Greenwood Plaza Boulevard
Greenwood Village, CO 80111, USA
6020 Greenwood Plaza Boulevard
Greenwood Village, CO 80111, USA
- Invitation Code: results
- realestategettroy@gmail.com
- https://TroyWilliamsRealtor.com
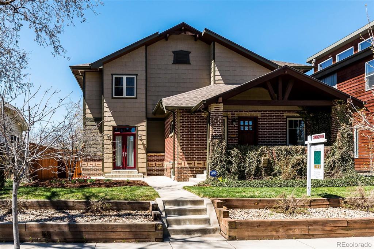
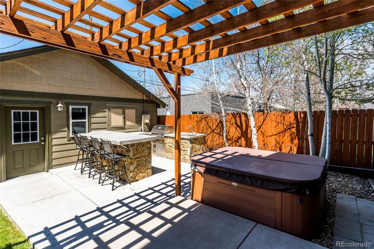
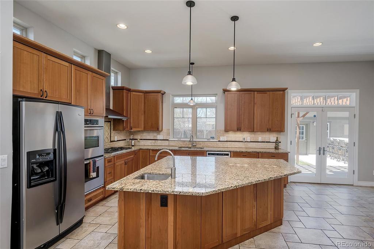
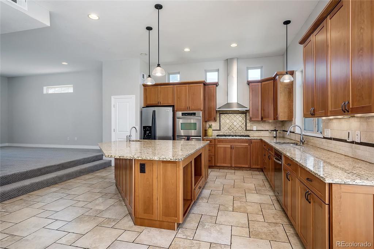
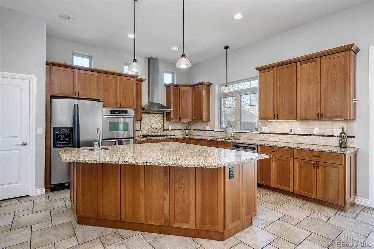
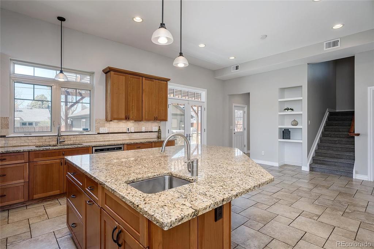
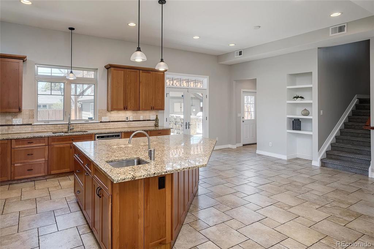
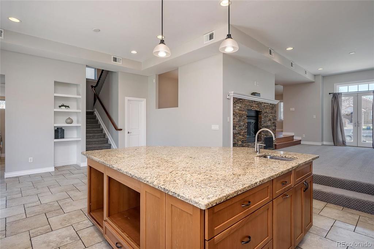
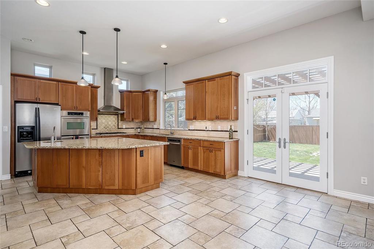
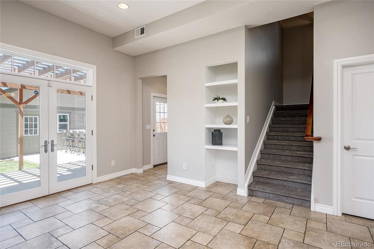
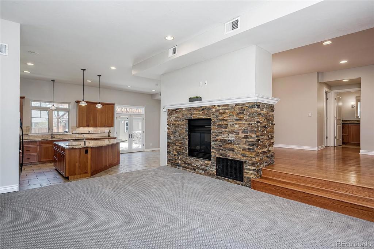
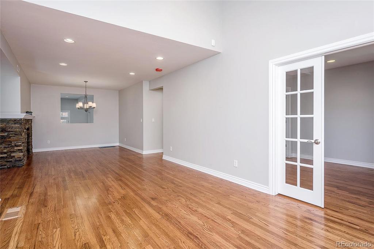
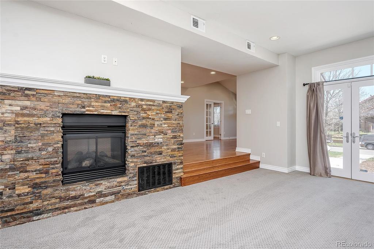
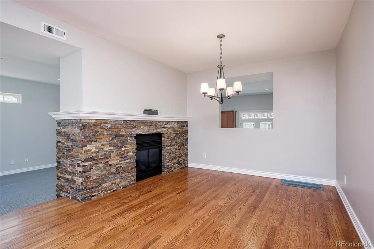
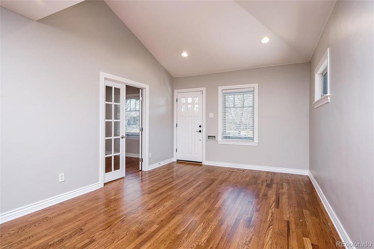
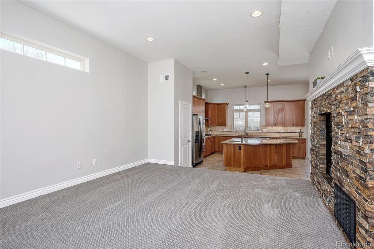
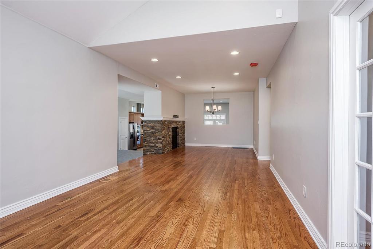
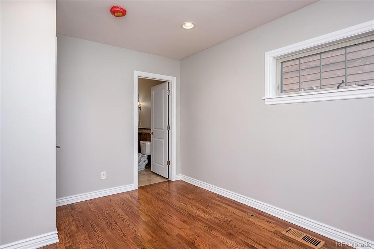
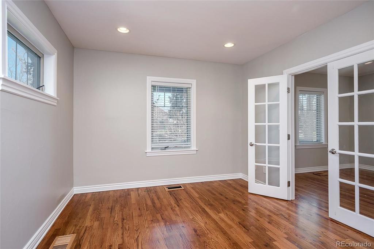
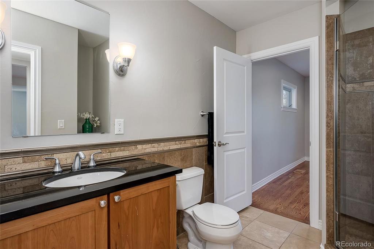
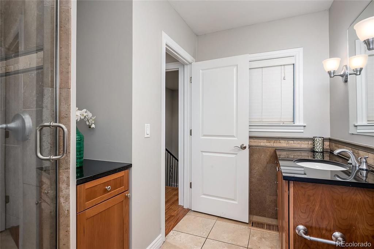
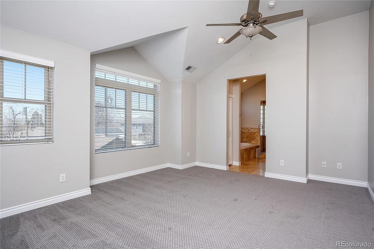
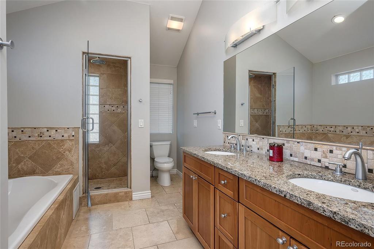
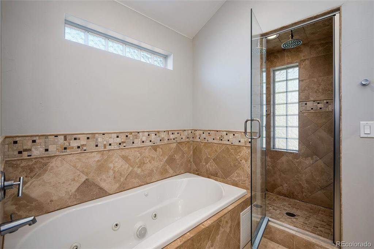
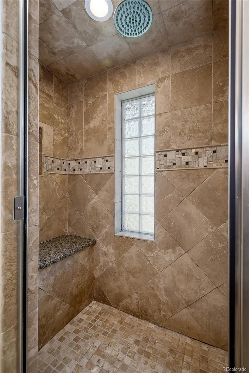
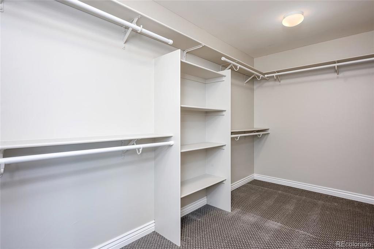
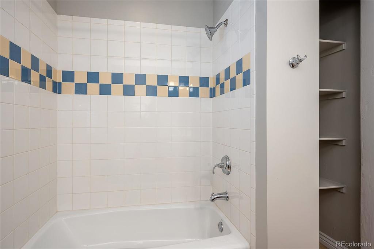
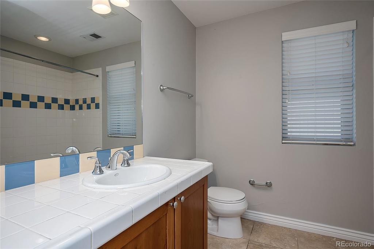
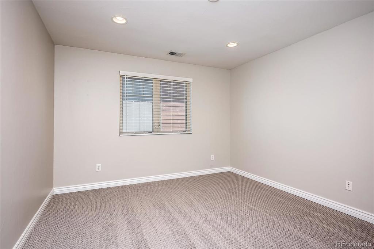
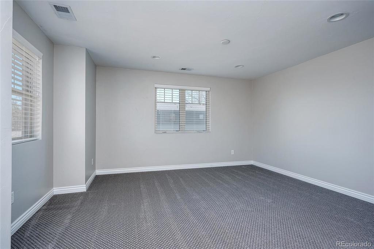
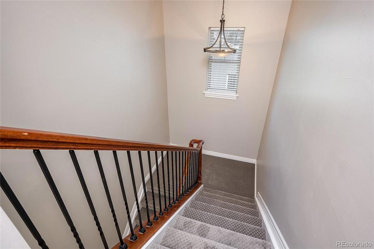
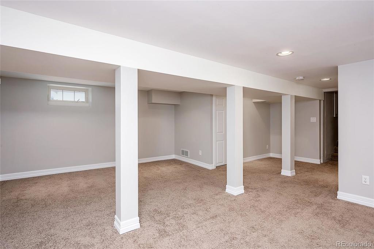
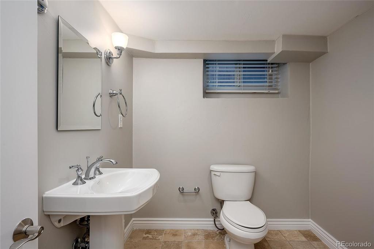
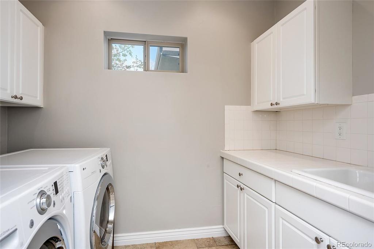
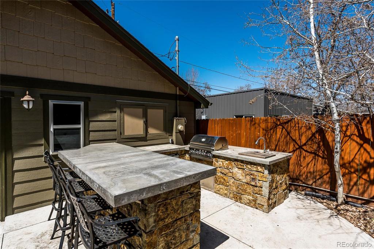
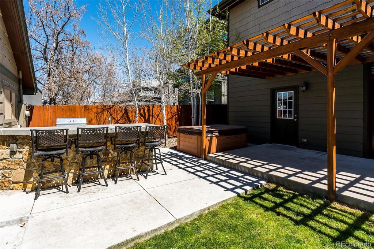
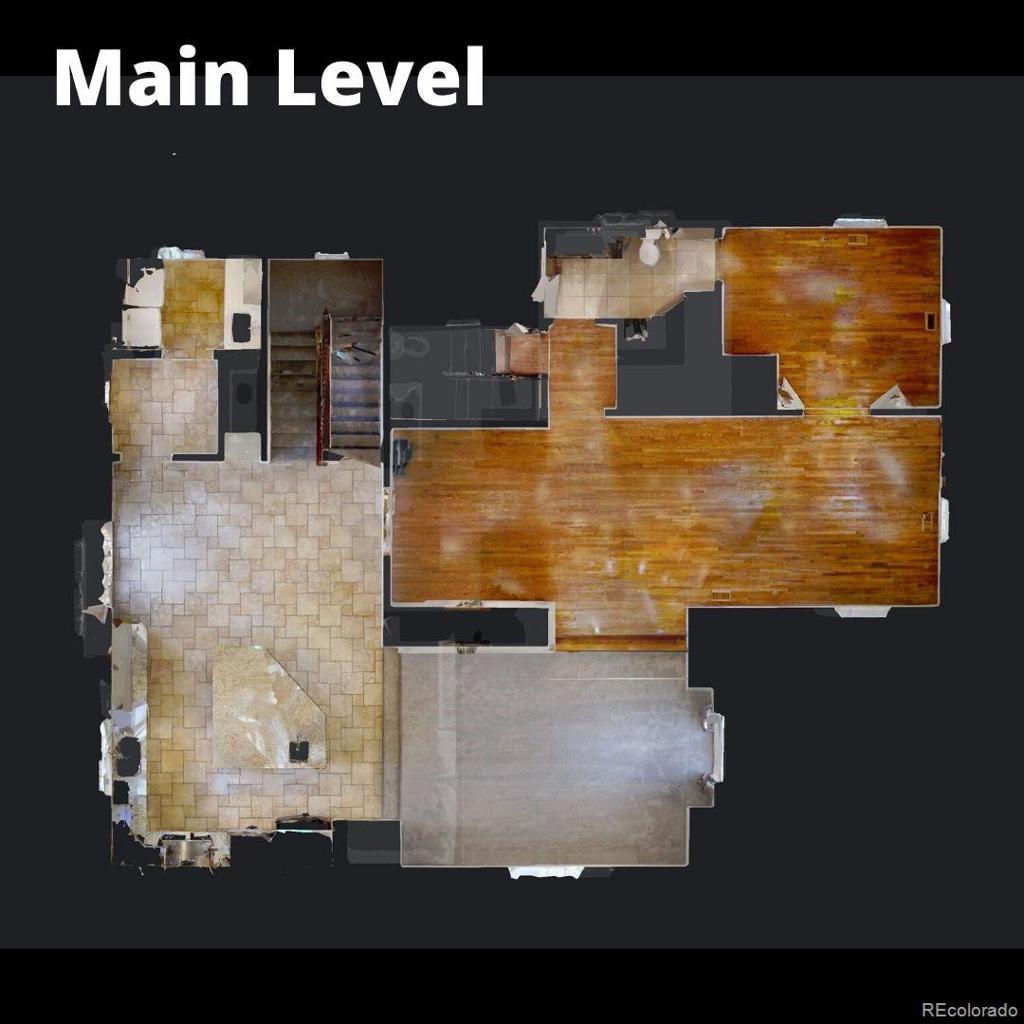
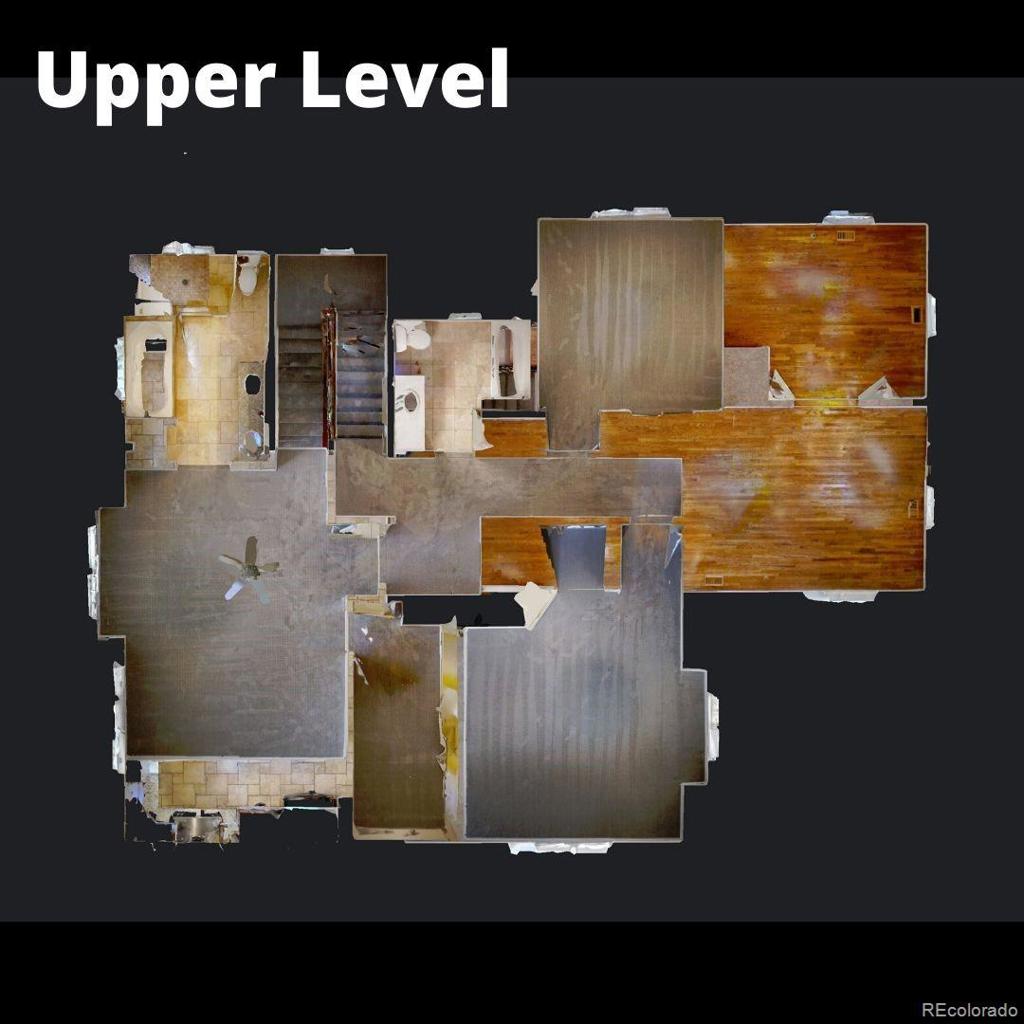
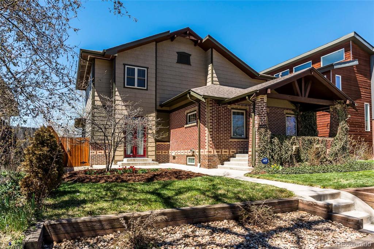
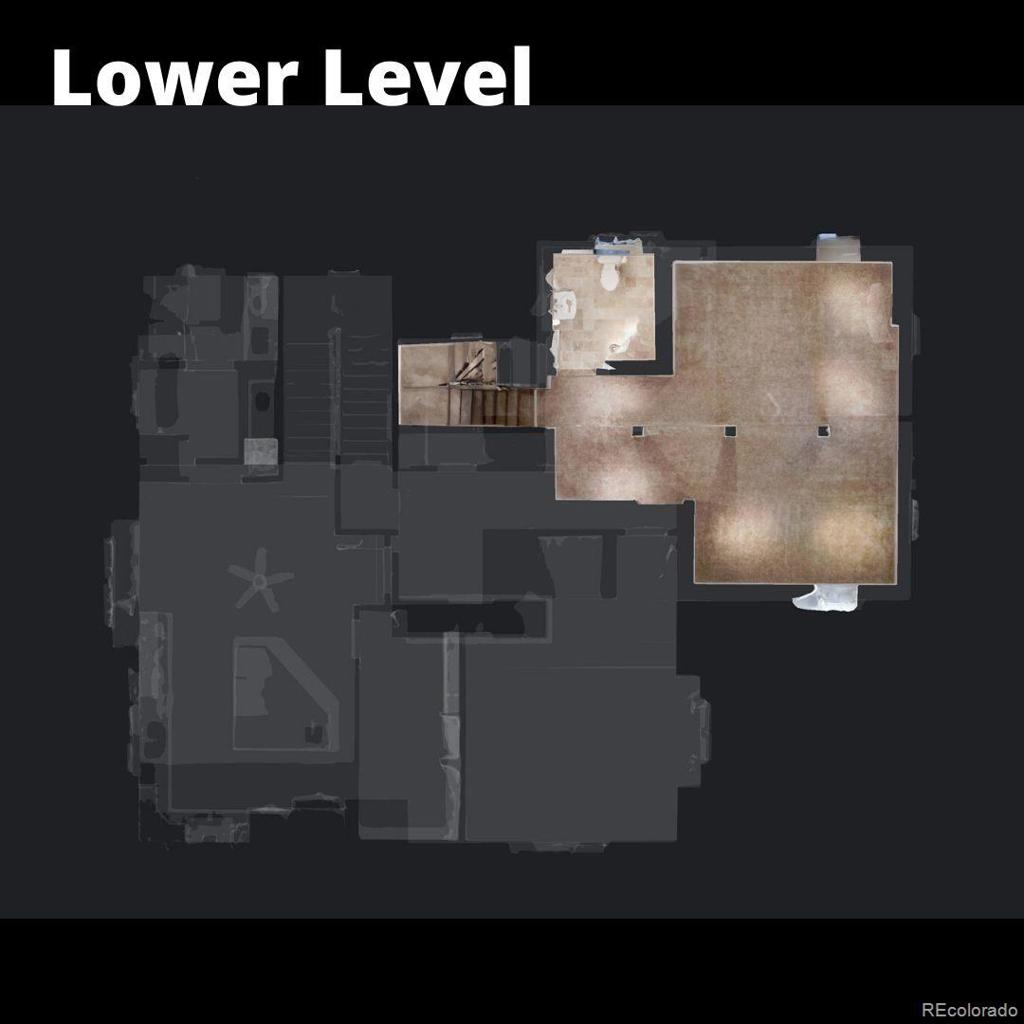


 Menu
Menu


