2035 S Emerson Street
Denver, CO 80210 — Denver county
Price
$699,900
Sqft
2288.00 SqFt
Baths
2
Beds
3
Description
Very rare opportunity to own this beautiful ranch home in the heart of Platt Park. If you are feeling frustrated trying to find a home for how people actually live today, this one is for you. This home boasts a massive sun drenched living room, completely remodeled kitchen, 3 bedrooms with real closets, and a 3 car garage! The basement Family Room features custom built-in cabinetry, high ceilings, and space for all that you ever dreamed of using in a finished basement. This beauty has been lovingly maintained with too many updates to name including., owned solar panels which provide year round savings, tankless water heater, newer Trane furnace and a/c, humidifier, air filtration, Pella wood windows, and a newer roof to name a few. Relax on the covered Geo-Trex deck or head out and enjoy all that Platt Park has to offer. This one feels like home!
Property Level and Sizes
SqFt Lot
5770.00
Lot Features
Built-in Features, Ceiling Fan(s), Entrance Foyer, Open Floorplan, Quartz Counters, Smoke Free, Utility Sink, Wet Bar
Lot Size
0.13
Foundation Details
Concrete Perimeter,Slab
Basement
Finished,Full
Base Ceiling Height
8'
Interior Details
Interior Features
Built-in Features, Ceiling Fan(s), Entrance Foyer, Open Floorplan, Quartz Counters, Smoke Free, Utility Sink, Wet Bar
Appliances
Dishwasher, Disposal, Dryer, Freezer, Microwave, Refrigerator, Self Cleaning Oven, Tankless Water Heater, Washer
Laundry Features
In Unit
Electric
Central Air
Flooring
Carpet, Tile, Wood
Cooling
Central Air
Heating
Forced Air
Exterior Details
Features
Private Yard, Rain Gutters
Patio Porch Features
Covered,Deck,Front Porch,Patio
Water
Public
Sewer
Public Sewer
Land Details
PPA
5461538.46
Road Frontage Type
Public Road
Road Responsibility
Public Maintained Road
Road Surface Type
Paved
Garage & Parking
Parking Spaces
1
Parking Features
220 Volts, Concrete, Dry Walled, Insulated, Oversized, Tandem
Exterior Construction
Roof
Composition
Construction Materials
Brick, Frame
Architectural Style
Contemporary
Exterior Features
Private Yard, Rain Gutters
Window Features
Double Pane Windows, Window Coverings
Security Features
Carbon Monoxide Detector(s),Smoke Detector(s)
Builder Source
Public Records
Financial Details
PSF Total
$310.31
PSF Finished
$311.68
PSF Above Grade
$620.63
Previous Year Tax
2841.00
Year Tax
2019
Primary HOA Fees
0.00
Location
Schools
Elementary School
Asbury
Middle School
Grant
High School
South
Walk Score®
Contact me about this property
Troy L. Williams
RE/MAX Professionals
6020 Greenwood Plaza Boulevard
Greenwood Village, CO 80111, USA
6020 Greenwood Plaza Boulevard
Greenwood Village, CO 80111, USA
- Invitation Code: results
- realestategettroy@gmail.com
- https://TroyWilliamsRealtor.com
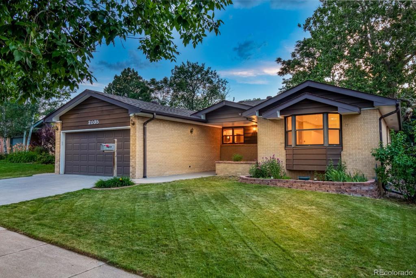
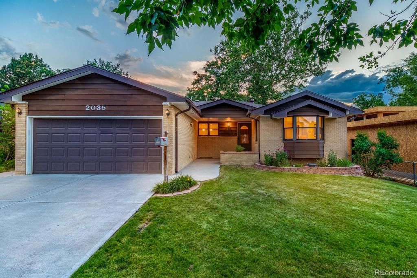
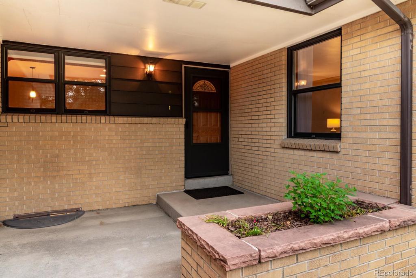
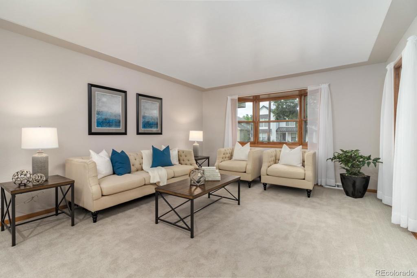
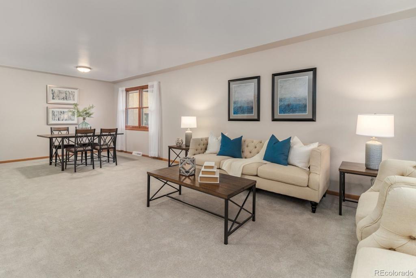
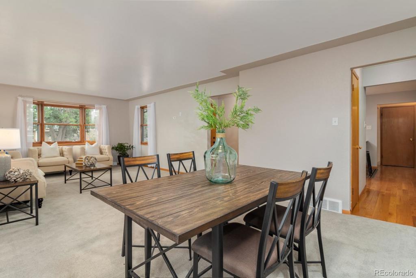
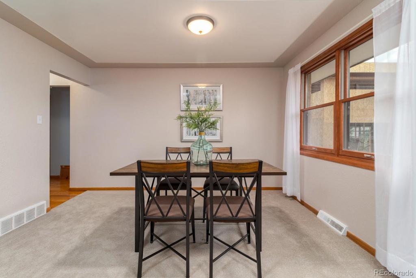
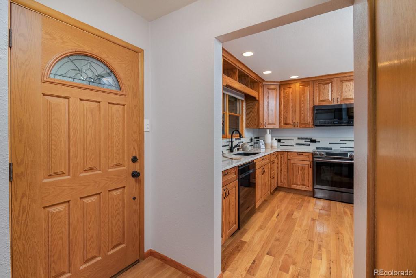
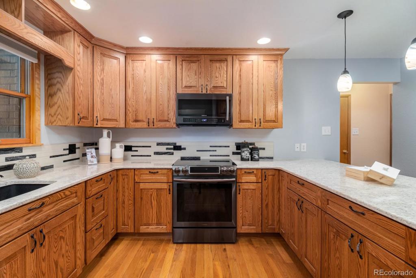
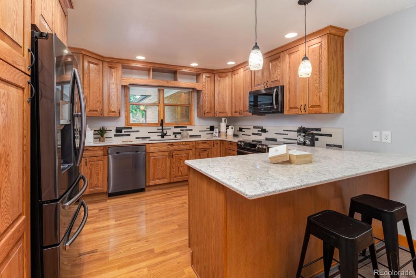
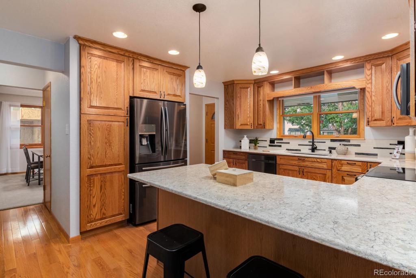
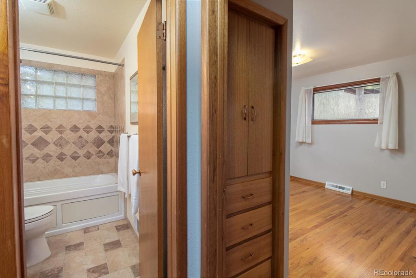
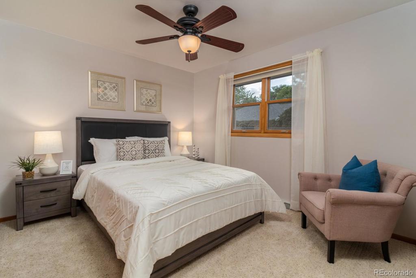
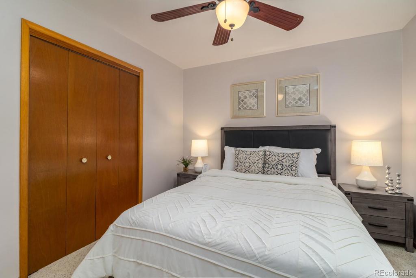
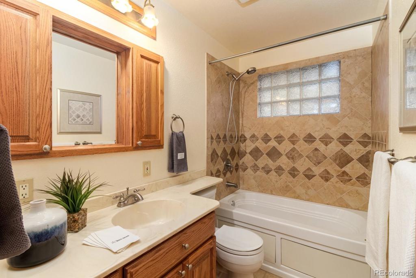
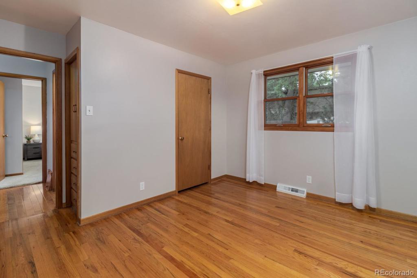
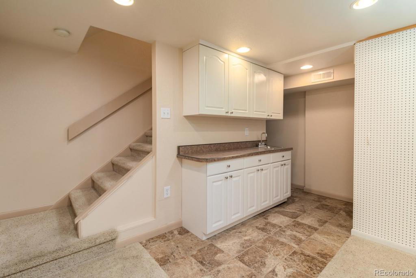
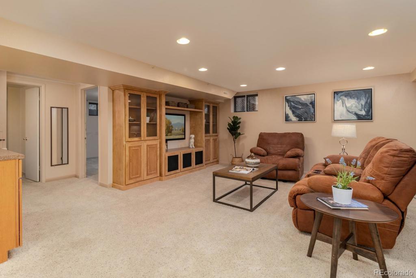
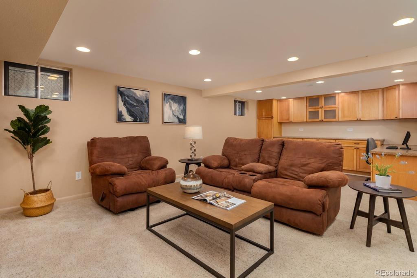
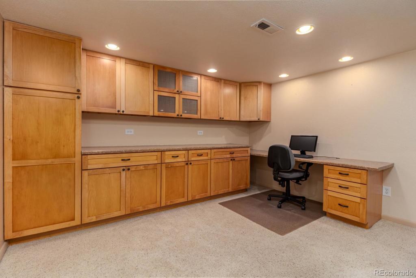
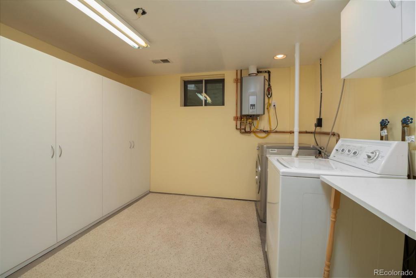
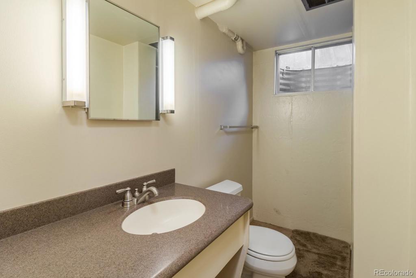
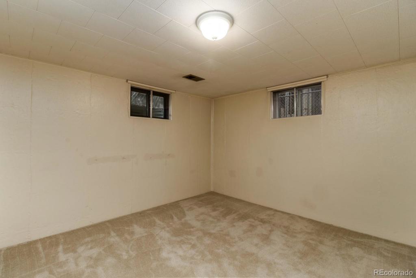
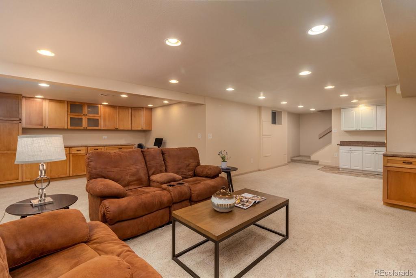
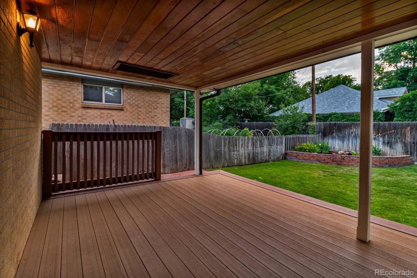
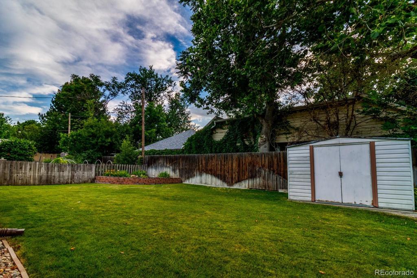
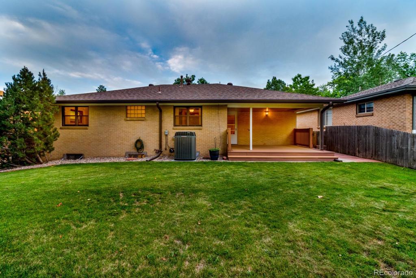
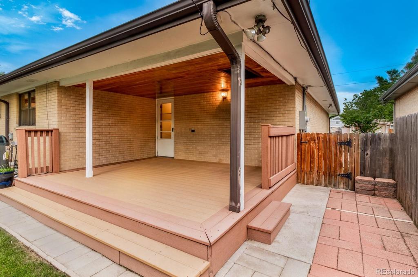
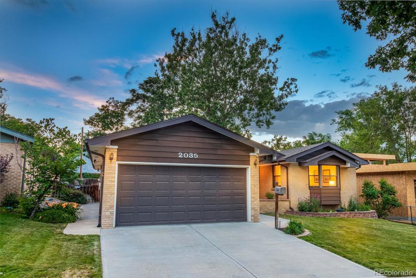
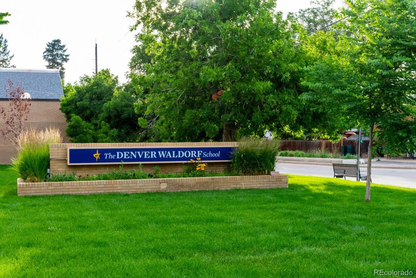
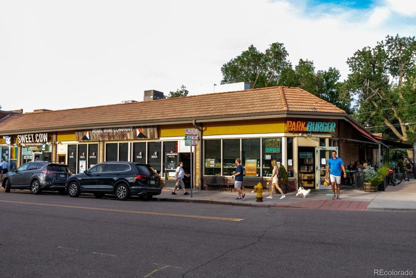


 Menu
Menu


