1649 S Sherman Street
Denver, CO 80210 — Denver county
Price
$789,000
Sqft
2133.00 SqFt
Baths
2
Beds
3
Description
Beautiful Platt Park Bungalow on quiet block. This home is perfectly situated just four blocks from the shops and restaurants of Old South Pearl, two blocks to the park and ten minutes walk to the light rail. From the charming front porch step into the living room with gas-fireplace and rich wood floors that run throughout the main floor. Adjacent is the dining room with original build-ins with glass doors. This space still retains all the charm of the turn-of-the-century home. Next is the fully remodeled kitchen that is both beautiful and spacious with room for a separate eating area. Granite countertops, stainless appliances, beverage refrigerator are just a few highlights. The back of the home has an earlier 2000's addition that includes a wonderful master suite with vaulted ceilings, fireplace, en-suite 5-piece master bath and dual closets all recently remodeled. The rest of the main floor features two additional bedrooms and a full bath for a total of almost 1600 square feet--a rarity for a bungalow. Downstair is an office, laundry room (washer and dryer included), a large storage room and mechanical room providing tons of storage The home sits on a large double lot (6250 square feet). The spacious back yard has a wonderful flagstone patio, newer fencing and sprinkler system (front and back). One car garage but plenty of room to build a larger garage if your needs require. Beautifully maintained this home will leave little to do but make it your own.
Property Level and Sizes
SqFt Lot
6250.00
Lot Features
Built-in Features, Ceiling Fan(s), Eat-in Kitchen, Five Piece Bath, Granite Counters, Jet Action Tub, Master Suite, Radon Mitigation System, Smoke Free
Lot Size
0.14
Foundation Details
Concrete Perimeter,Slab
Basement
Interior Entry/Standard,Partial
Base Ceiling Height
7
Interior Details
Interior Features
Built-in Features, Ceiling Fan(s), Eat-in Kitchen, Five Piece Bath, Granite Counters, Jet Action Tub, Master Suite, Radon Mitigation System, Smoke Free
Appliances
Dishwasher, Disposal, Dryer, Microwave, Oven, Range, Refrigerator, Washer, Wine Cooler
Electric
Central Air
Flooring
Carpet, Wood
Cooling
Central Air
Heating
Forced Air
Fireplaces Features
Gas, Living Room, Master Bedroom
Utilities
Electricity Connected, Natural Gas Connected
Exterior Details
Features
Private Yard
Patio Porch Features
Front Porch,Patio
Water
Public
Sewer
Public Sewer
Land Details
PPA
5785714.29
Road Frontage Type
Public Road
Road Responsibility
Public Maintained Road
Road Surface Type
Paved
Garage & Parking
Parking Spaces
1
Exterior Construction
Roof
Composition
Construction Materials
Brick, Frame
Architectural Style
Bungalow
Exterior Features
Private Yard
Window Features
Double Pane Windows, Window Coverings, Window Treatments
Security Features
Carbon Monoxide Detector(s),Security System
Builder Source
Public Records
Financial Details
PSF Total
$379.75
PSF Finished
$481.00
PSF Above Grade
$509.75
Previous Year Tax
3683.00
Year Tax
2019
Primary HOA Fees
0.00
Location
Schools
Elementary School
McKinley-Thatcher
Middle School
Grant
High School
South
Walk Score®
Contact me about this property
Troy L. Williams
RE/MAX Professionals
6020 Greenwood Plaza Boulevard
Greenwood Village, CO 80111, USA
6020 Greenwood Plaza Boulevard
Greenwood Village, CO 80111, USA
- Invitation Code: results
- realestategettroy@gmail.com
- https://TroyWilliamsRealtor.com
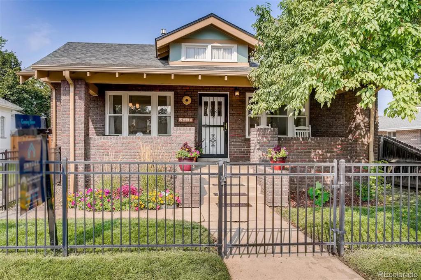
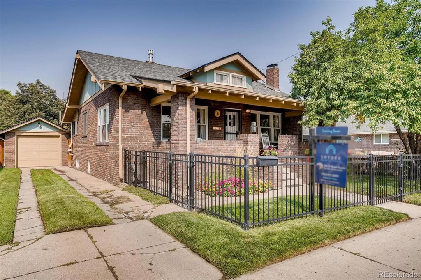
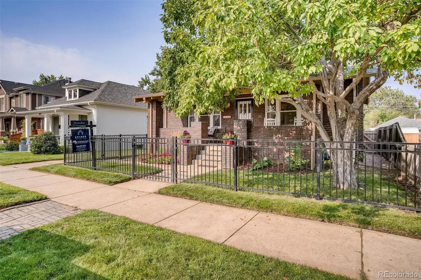
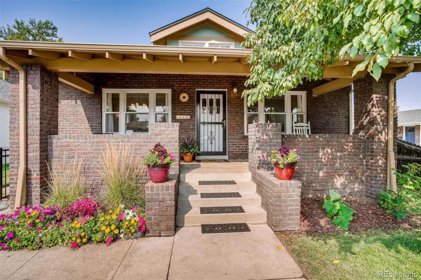
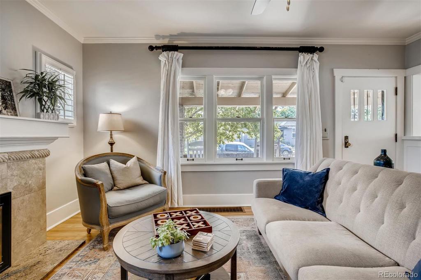
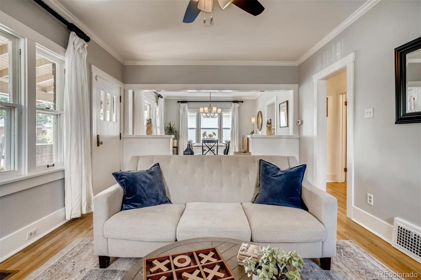
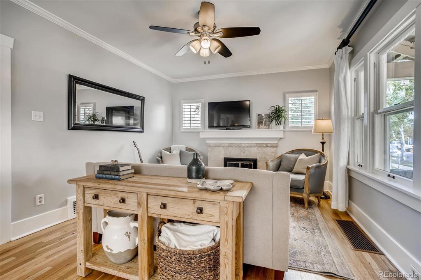
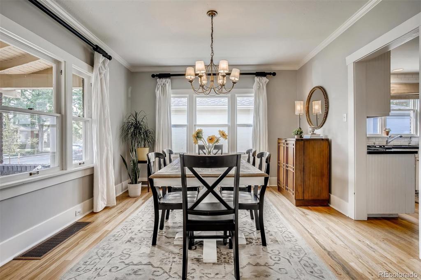
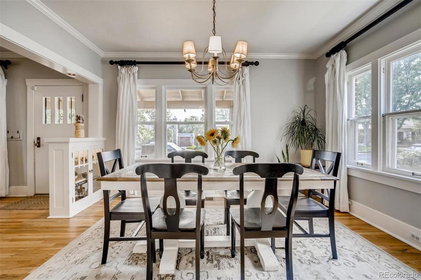
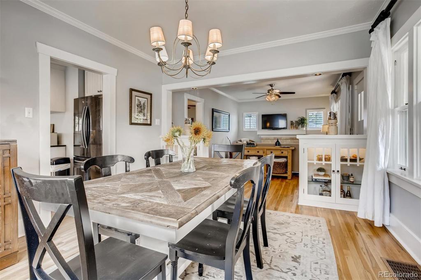
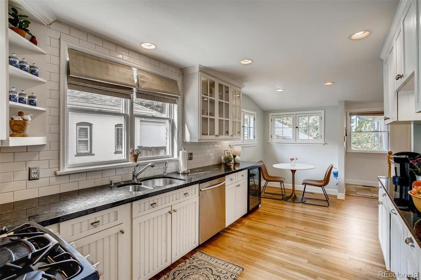
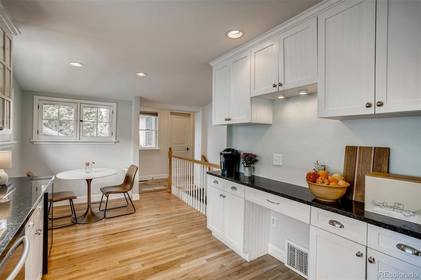
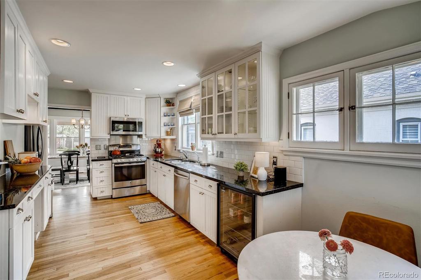
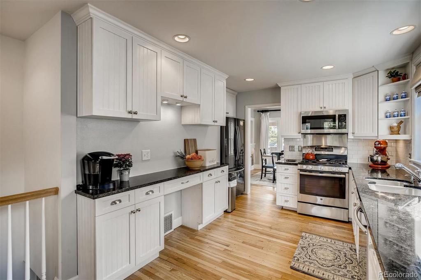
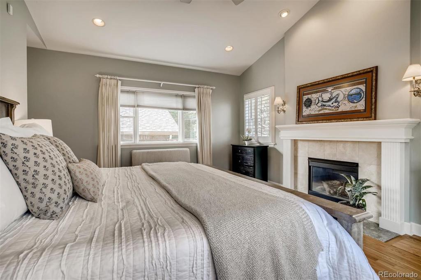
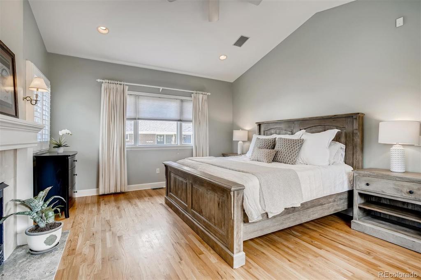
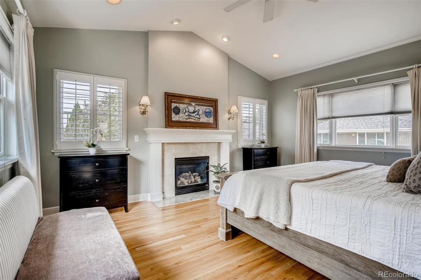
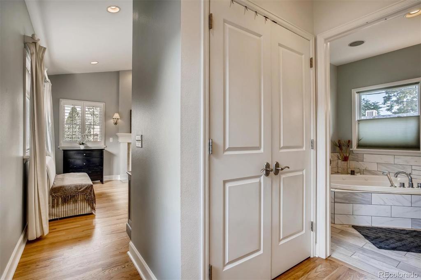
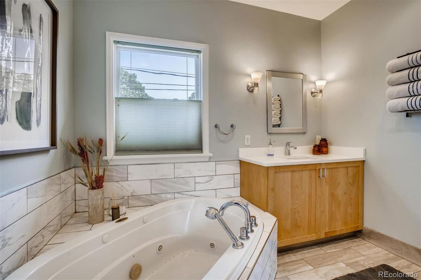
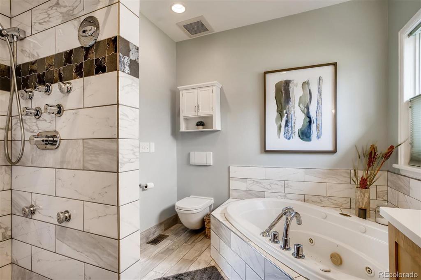
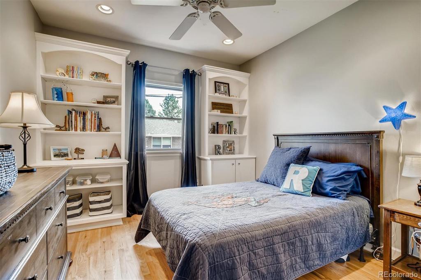
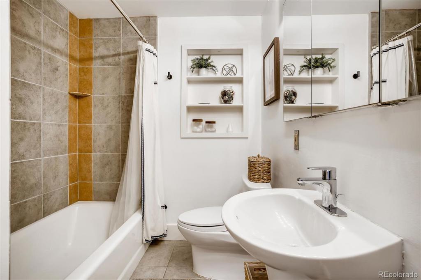
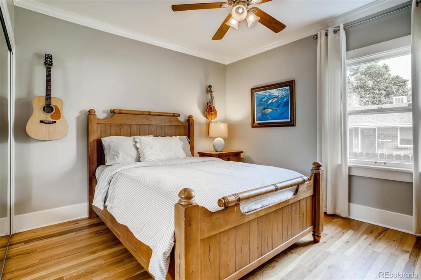
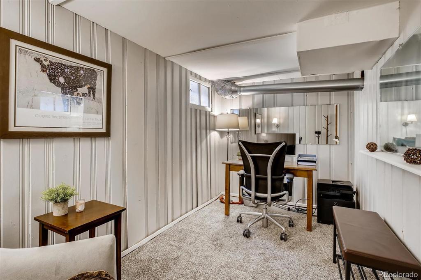
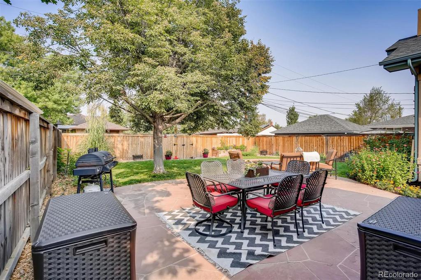
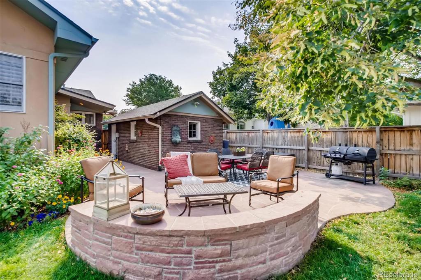
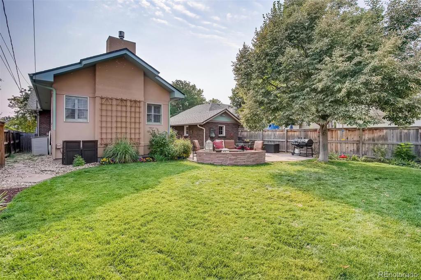
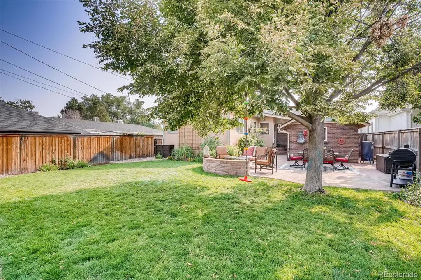


 Menu
Menu


