1446 S Washington Street
Denver, CO 80210 — Denver county
Price
$1,099,000
Sqft
2416.00 SqFt
Baths
5
Beds
5
Description
Remarkable pop-top in the heart of Platt Park. Perfectly located on one of Platt Parks most charming blocks the home is just around the corner from the shops and restaurants of Old South Pearl, a block and half from the light rail and five blocks to Washington Park. This turn of the century bungalow was 'reborn' in 2018 being completely reconstructed into an absolutely charming pop-top that still captures the charm of the old but wherein all things have been made new. Step in from the covered front porch to the great room which encompasses the living room, dining room and kitchen. Rich red-oak wood floors are throughout the home giving it a luxurious warmth. The great room is a wonderful place to entertain and serve meals prepared in the gourmet kitchen that features a reclaimed Camaru-wood bar, stainless appliances (new refrigerator and dishwasher on order), an induction cooktop with Thermador vent hood. There is a second master bedroom with en-suite full bath, a half bath and foyer/mudroom area that opens through French doors to the back patio. Upstairs are three bedrooms including the primary master suite featuring an en-suite five piece master bath, two walk-in closets, a fireplace with built-in surrounding cabinets and private deck overlooking the mature tree canopy. Three-quarter bath and laundry closet round out this level. Downstairs is a fifth bedroom with egress window and it's own private 3/4 bath. Out back is charming yard with dog run, a large wood deck for entertaining or just relaxing on cool summer evenings. The garage is a two car oversized garage and there is a concrete parking pad on the side for additional toys or a car. All new Pella windows and doors. All new plumbing and electrical. New roof 2020, Home is wired for security system. So much more. Nothing to do but make this home your own.
Property Level and Sizes
SqFt Lot
4170.00
Lot Features
Ceiling Fan(s), Five Piece Bath, Granite Counters, Master Suite, Open Floorplan, Smoke Free, Walk-In Closet(s)
Lot Size
0.10
Foundation Details
Concrete Perimeter
Basement
Finished,Partial
Base Ceiling Height
7
Interior Details
Interior Features
Ceiling Fan(s), Five Piece Bath, Granite Counters, Master Suite, Open Floorplan, Smoke Free, Walk-In Closet(s)
Appliances
Cooktop, Dishwasher, Disposal, Microwave, Oven, Range Hood, Refrigerator
Electric
Evaporative Cooling
Flooring
Wood
Cooling
Evaporative Cooling
Heating
Forced Air
Fireplaces Features
Master Bedroom
Utilities
Electricity Connected, Natural Gas Connected
Exterior Details
Features
Balcony, Dog Run, Private Yard
Patio Porch Features
Deck,Front Porch,Patio
Water
Public
Sewer
Public Sewer
Land Details
PPA
9820000.00
Road Frontage Type
Public Road
Road Responsibility
Public Maintained Road
Road Surface Type
Paved
Garage & Parking
Parking Spaces
1
Parking Features
Concrete, Exterior Access Door, Oversized
Exterior Construction
Roof
Composition
Construction Materials
Brick, Frame
Architectural Style
Bungalow
Exterior Features
Balcony, Dog Run, Private Yard
Window Features
Double Pane Windows, Window Coverings
Security Features
Carbon Monoxide Detector(s),Smoke Detector(s),Video Doorbell
Builder Source
Public Records
Financial Details
PSF Total
$406.46
PSF Finished
$406.46
PSF Above Grade
$485.90
Previous Year Tax
4675.00
Year Tax
2019
Primary HOA Fees
0.00
Location
Schools
Elementary School
McKinley-Thatcher
Middle School
Grant
High School
South
Walk Score®
Contact me about this property
Troy L. Williams
RE/MAX Professionals
6020 Greenwood Plaza Boulevard
Greenwood Village, CO 80111, USA
6020 Greenwood Plaza Boulevard
Greenwood Village, CO 80111, USA
- Invitation Code: results
- realestategettroy@gmail.com
- https://TroyWilliamsRealtor.com
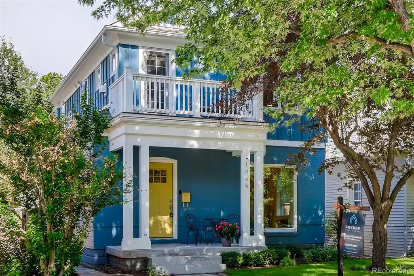
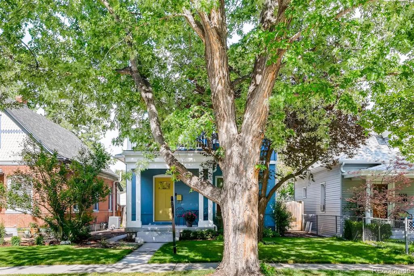
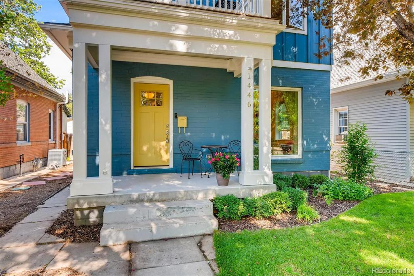
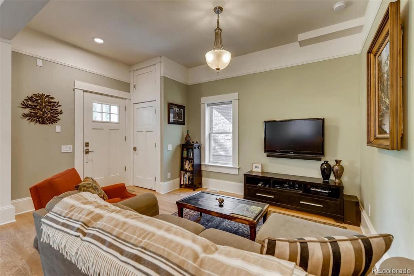
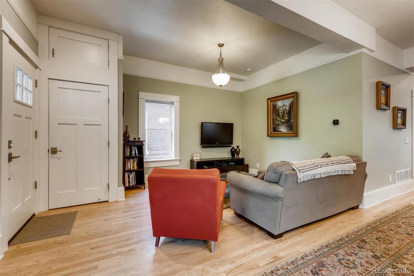
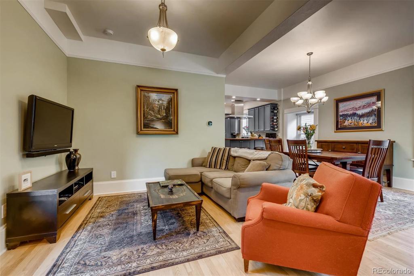
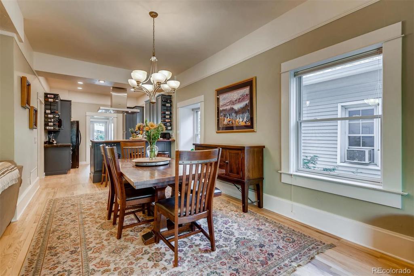
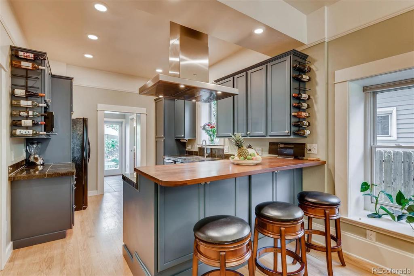
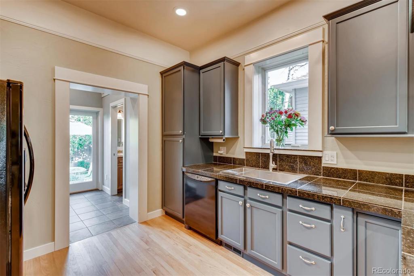
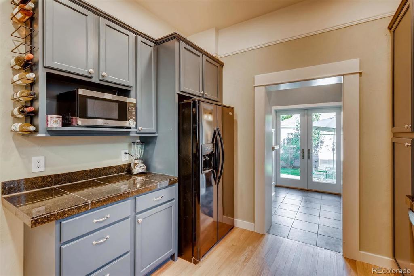
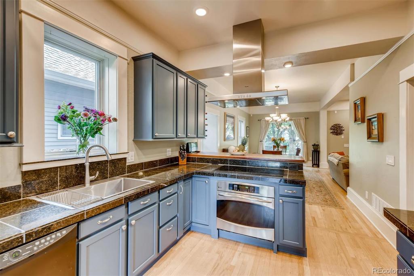
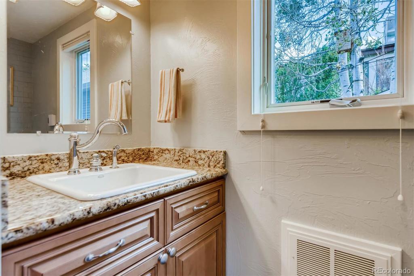
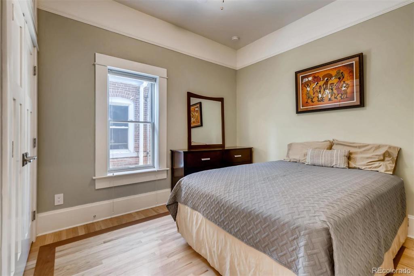
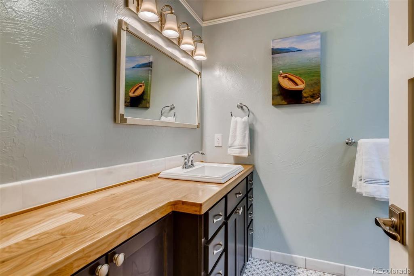
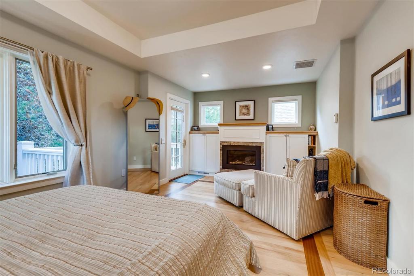
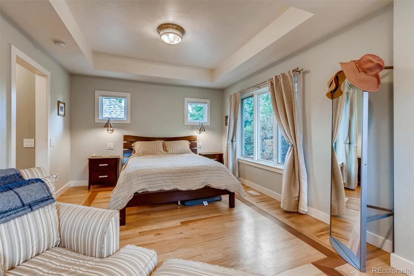
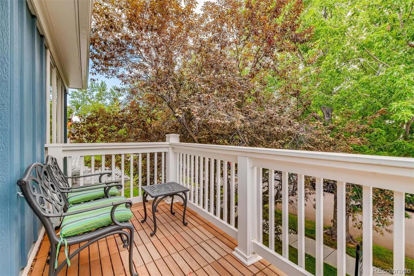
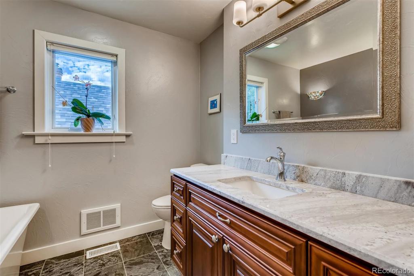
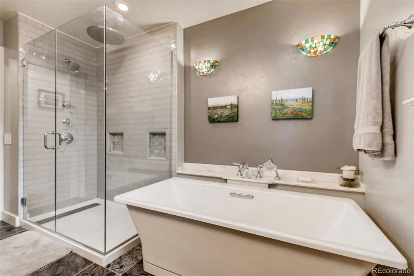
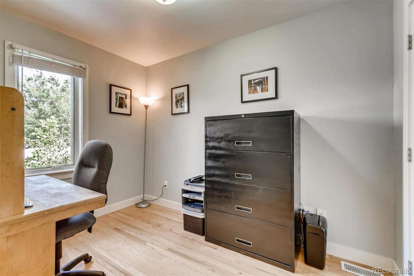
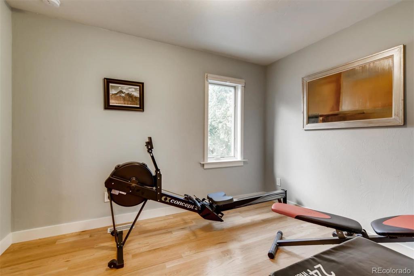
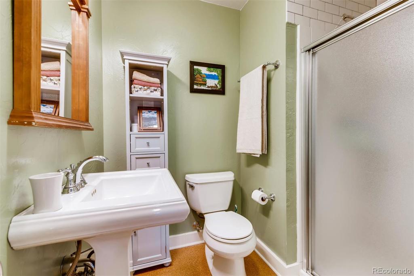
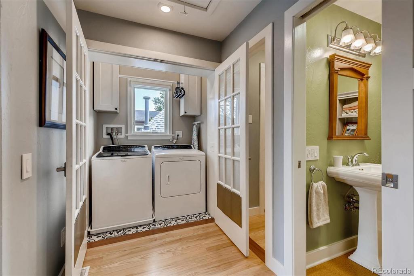
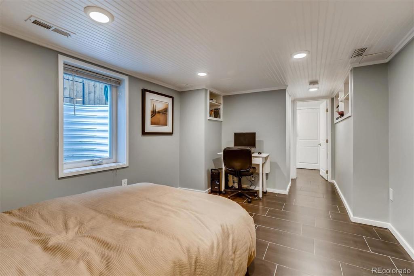
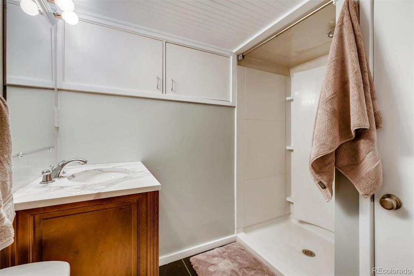
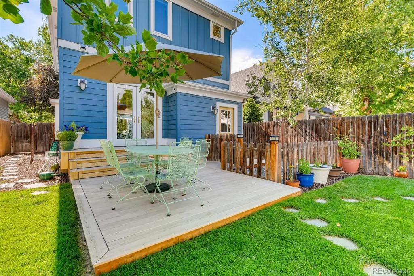
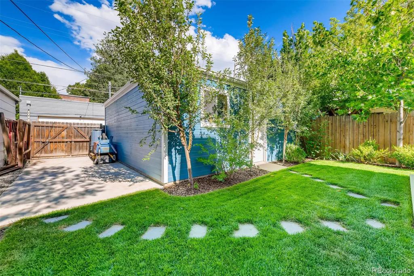
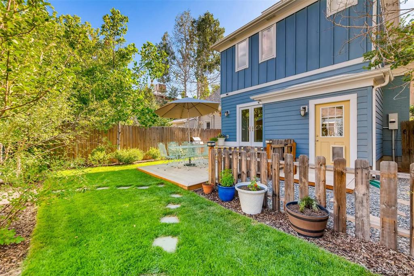
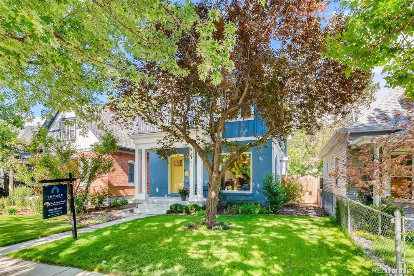


 Menu
Menu


