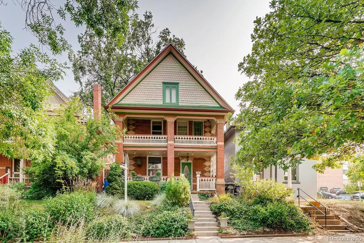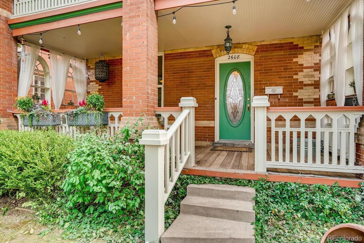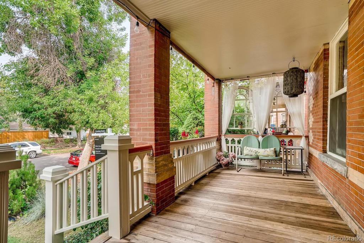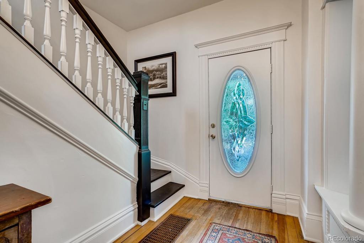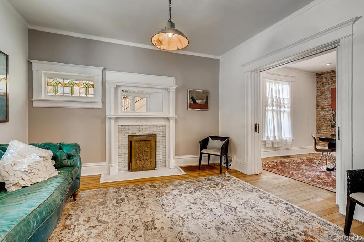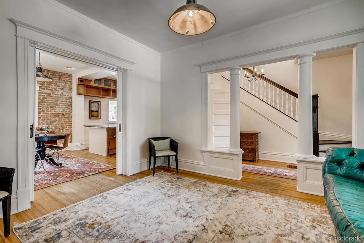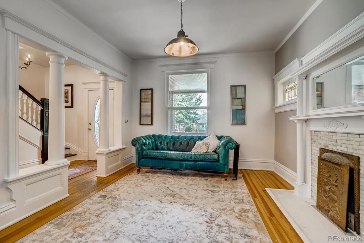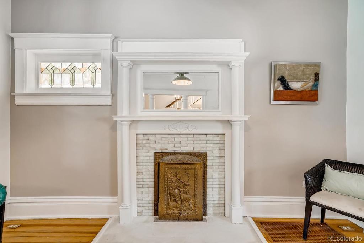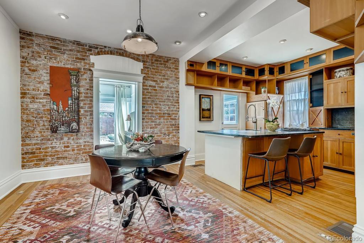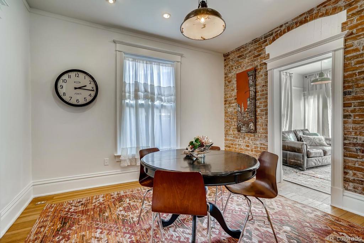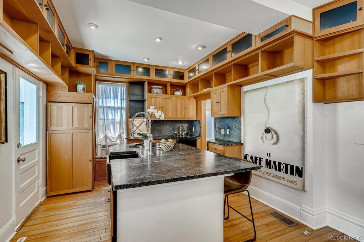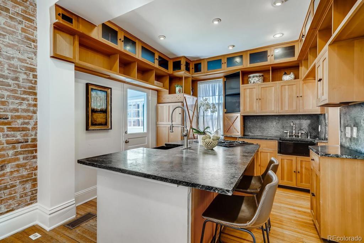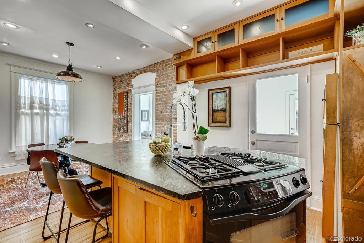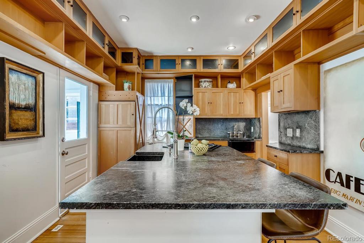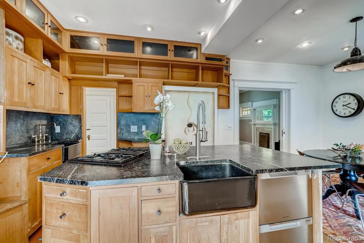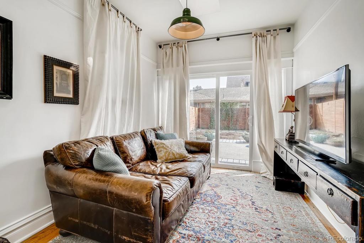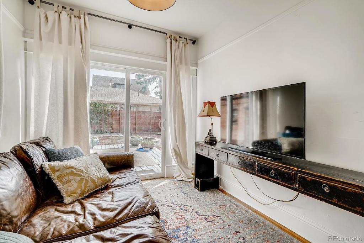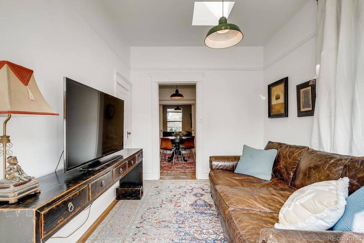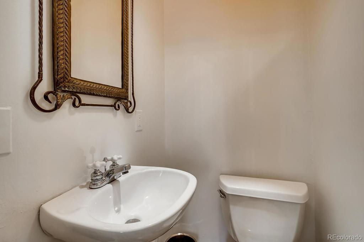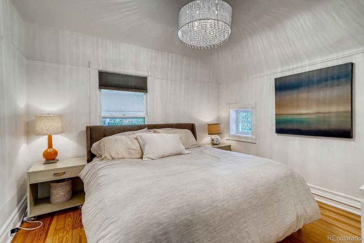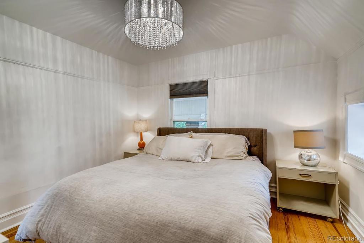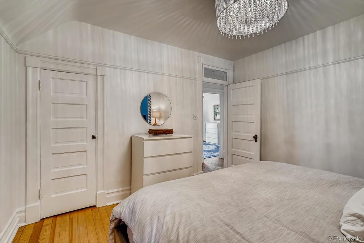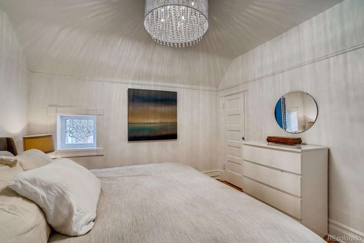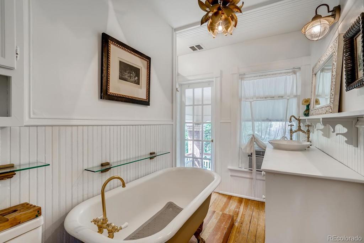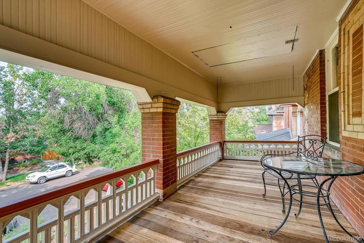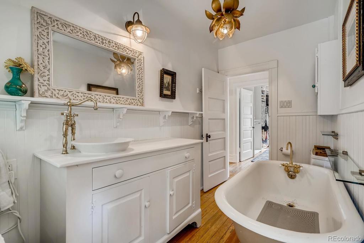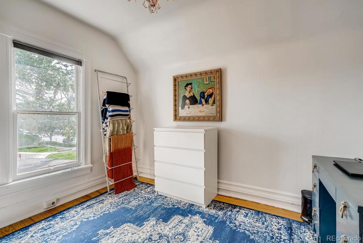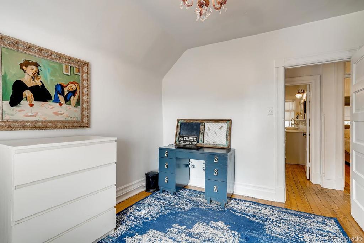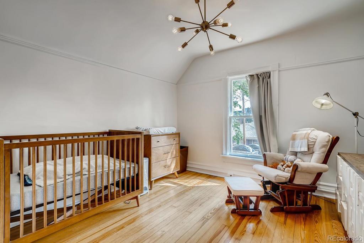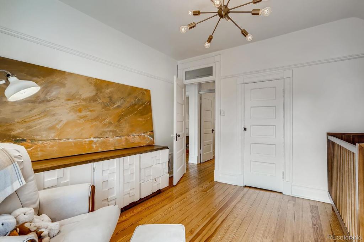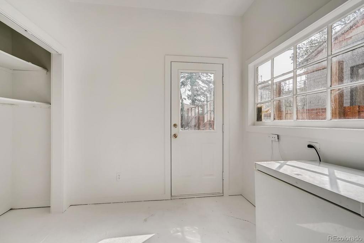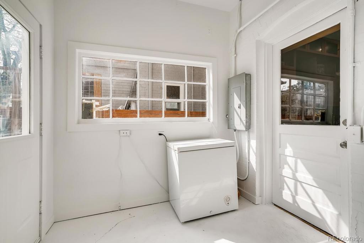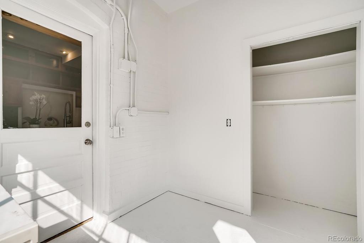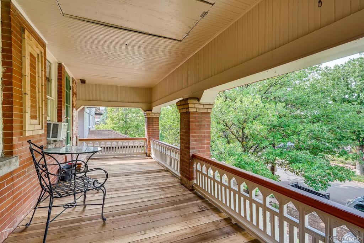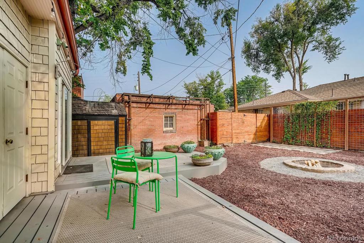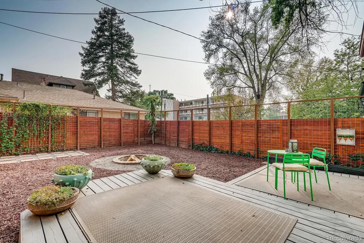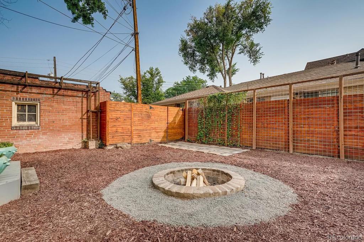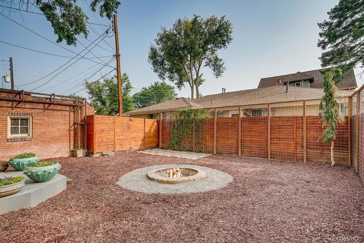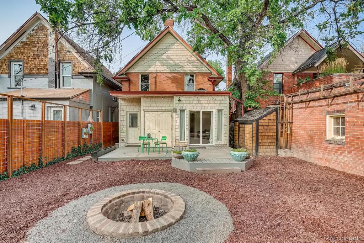Price
$724,900
Sqft
2137.00
Baths
3
Beds
3
Description
Just blocks from Denver Botanic Gardens, this rare Congress Park charming brick 2-Story is located on a quiet and quaint street. The home boasts 4 bedrooms, 3 baths and over 2100 square feet. This home also has the rare second story front porch which is accessed through the full bath. Additionally, on the upper level you will find 3 bedrooms, one of which has additional laundry hookups should you decide to have an upstairs laundry. Upon entering the home, you will be greeted with the original charm of these homes. The archways, wood floors, large picturesque windows and living room. Through the living room is the large custom designed kitchen with ample counterspace, custom wood cabinets, built-in refrigerator, and large dining area. To the back of the kitchen is a mud room that leads you outdoors, or to the other side of the dining room is an additional main floor bedroom with slider to outdoors or it can be an additional family room. The basement has been partially finished with a small bonus room, ¾ bath, the laundry area and additional storage. The front yard has been re-landscaped to have minimal maintenance, the back yard is open for your imagination. On the back side of the yard is a gate with easement rights to the alley and drive to create your own parking area. There are many one-of-a-kind or rare features of this home, so make this quite 11th Ave home yours. You are located within a short distance to some of the best places in Denver, Botanic gardens, eclectic restaurants on Colfax, Cherry Creek North and shopping district.
Virtual Tour / Video
Property Level and Sizes
Interior Details
Exterior Details
Land Details
Garage & Parking
Exterior Construction
Financial Details
Schools
Location
Schools
Walk Score®
Contact Me
About Me & My Skills
New Home Construction
Representing Sellers and Buyers (including First-Time Home Buyers)
FHA Down-payment Assistance Initiatives
VA Home Buyer and Veteran Assistance
Military Relocations
Investor Services, Rehab, and Fix & Flip Projects
Short Sales, Foreclosures, & REO Bank Properties
ITIN Services
Lease Options & Rent-to-Own Opportunities
Moreover, Troy is incredibly proud to serve our Local Heroes through the HOMES FOR HEROES program, assisting POLICE, FIRE FIGHTERS, TEACHERS, MEDICAL PROFESSIONALS, EMTs, ACTIVE DUTY MILITARY and VETERANS with their Relocation and VA Home Loans.
If you are seeking a REALTOR® who champions your interests, Troy pledges to prioritize your needs. His goal is to transform your real estate dreams into reality, and he eagerly anticipates the opportunity to earn your trust and business.
My History
Together with his beautiful wife and business partner, Isabel, they navigate the joys of a blended family with three boys and one girl.
Troy is proud to be a REALTOR® at RE/MAX Professionals, formerly RE/MAX Masters Millennium, in Greenwood Village, CO, recognized as the #1 Single RE/MAX Office in the U.S. from 2013 to 2018 and Worldwide in 2018.
My Video Introduction
Get In Touch
Complete the form below to send me a message.


 Menu
Menu