333 Raleigh Street
Denver, CO 80204 — Denver county
Price
$469,900
Sqft
1553.00 SqFt
Baths
2
Beds
2
Description
Looking for a Victorian Farmhouse in the city? This is it! Bring your chickens and dogs. Just 3 blocks to Barnum Park with recreation center, pool, lake and dog park. Less than 10 minutes into downtown Denver, 6 blocks to the light rail station and an easy commute on 6th ave into the mountain. Remodeled Victorian 2-story home on a large fenced lot. This home features a master suite with walk-in closet/dressing room, 3/4 bath and a sitting area on the 2nd floor with new high-end wool carpet. The new eat-in kitchen features slow-close cabinets, butcher-block counters and new stainless steel appliances including a gas stove. The butler's pantry has a refrigerator, cabinets and washer/dryer. The full bathroom on the main level has been remodeled with a clawfoot tub, new vanity, sink and toilet. There is a bedroom on the main level and a small 3rd bedroom in the dormer on the 2nd level (currently used as a dressing room). Exposed brick on the main level retains the original charm of the this 19th century home. Enjoy new central A/C, dual-pane windows and the furnace is only 4 years old. The house has updated electrical and plumbing. The rear mud room is heated and provides a great place to store coats. The cellar has a concrete floor and is great for storage. The roof and gutters are 3 years old. The original garage on the property is currently used as a barn and chicken coop, and there is a new 2-car carport with additional off-street parking. Don't miss the Co-op at 1st, Barnum's first Farmer's Market featuring a coffee shop and health and wellness classes. See video tour here: https://tours.mediamaxphotography.com/1597374?idx=1
Property Level and Sizes
SqFt Lot
11700.00
Lot Features
Butcher Counters, Eat-in Kitchen, Entrance Foyer, Master Suite, Pantry, Smoke Free, Walk-In Closet(s)
Lot Size
0.27
Basement
Cellar,Interior Entry/Standard,Partial,Unfinished
Interior Details
Interior Features
Butcher Counters, Eat-in Kitchen, Entrance Foyer, Master Suite, Pantry, Smoke Free, Walk-In Closet(s)
Appliances
Dishwasher, Disposal, Dryer, Gas Water Heater, Oven, Range Hood, Refrigerator, Washer
Electric
Central Air
Cooling
Central Air
Heating
Forced Air
Exterior Details
Patio Porch Features
Covered,Front Porch,Wrap Around
Water
Public
Sewer
Public Sewer
Land Details
PPA
1796296.30
Road Frontage Type
Public Road
Road Surface Type
Paved
Garage & Parking
Parking Spaces
2
Parking Features
Concrete
Exterior Construction
Roof
Architectural Shingles
Construction Materials
Brick, Frame, Stucco, Wood Siding
Architectural Style
Victorian
Window Features
Double Pane Windows
Security Features
Carbon Monoxide Detector(s),Smoke Detector(s)
Builder Source
Listor Measured
Financial Details
PSF Total
$312.30
PSF Finished
$368.54
PSF Above Grade
$368.54
Previous Year Tax
1410.00
Year Tax
2019
Primary HOA Fees
0.00
Location
Schools
Elementary School
Newlon
Middle School
Kepner
High School
West
Walk Score®
Contact me about this property
Troy L. Williams
RE/MAX Professionals
6020 Greenwood Plaza Boulevard
Greenwood Village, CO 80111, USA
6020 Greenwood Plaza Boulevard
Greenwood Village, CO 80111, USA
- Invitation Code: results
- realestategettroy@gmail.com
- https://TroyWilliamsRealtor.com
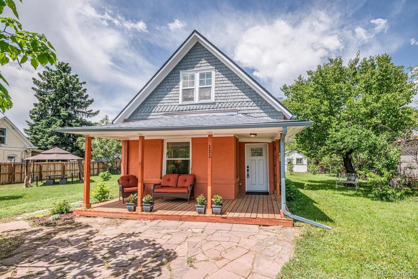
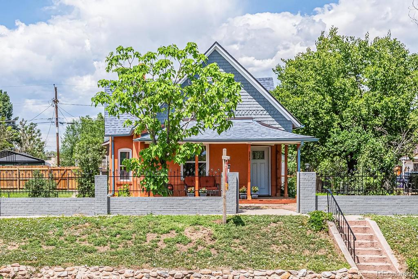
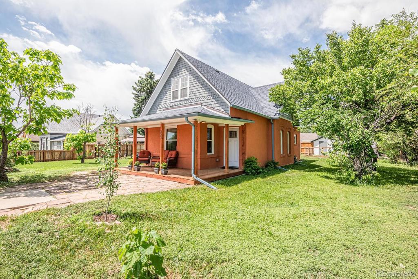
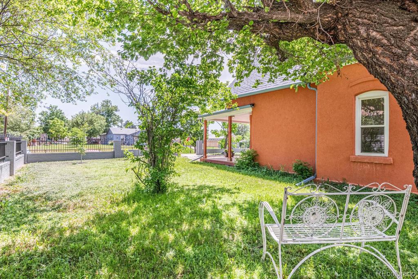
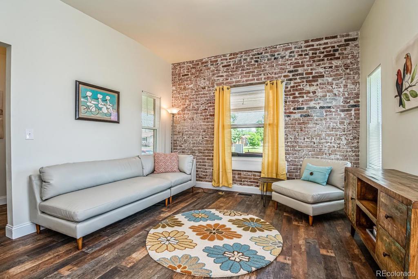
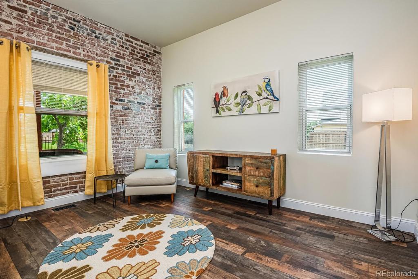
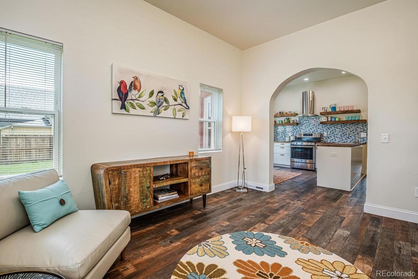
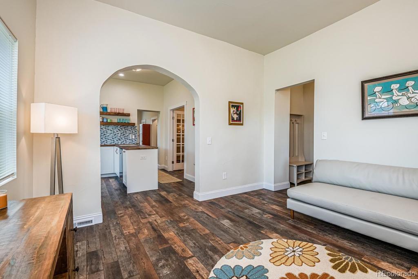
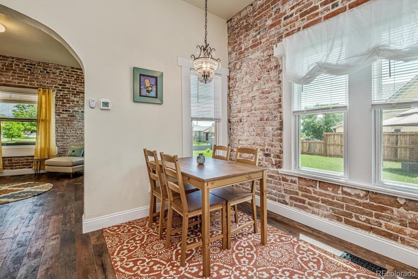
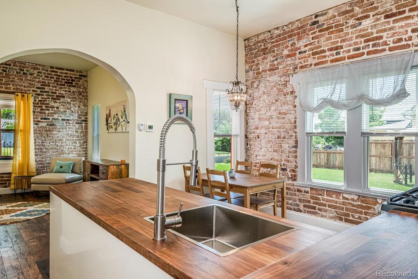
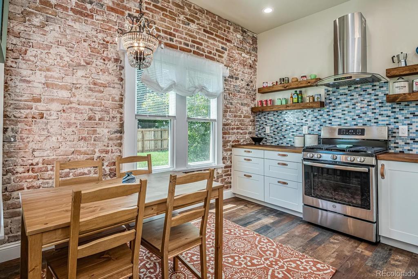
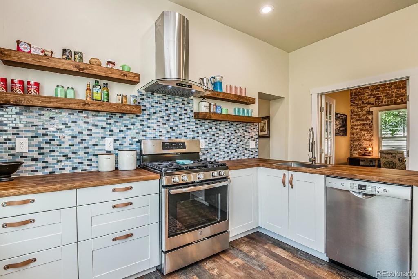
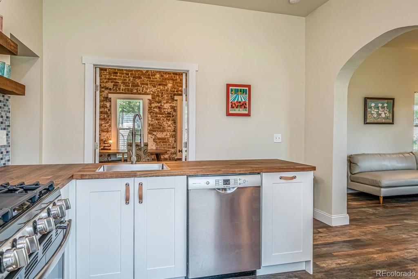
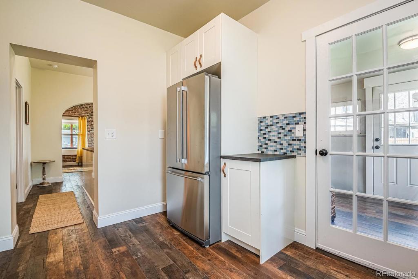
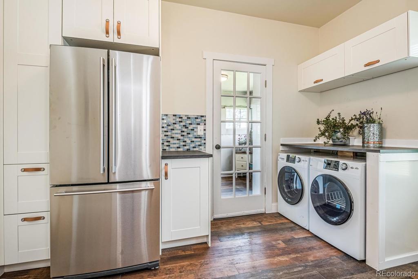
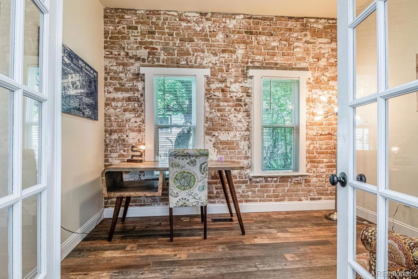
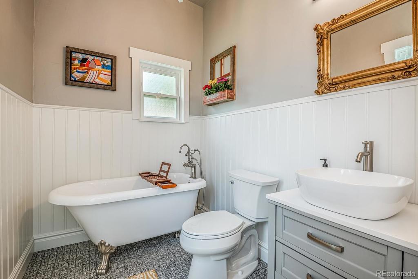
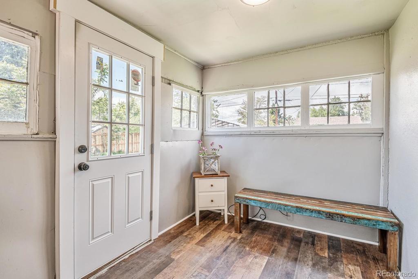
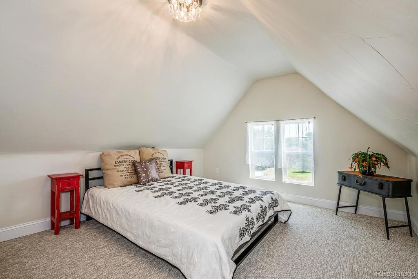
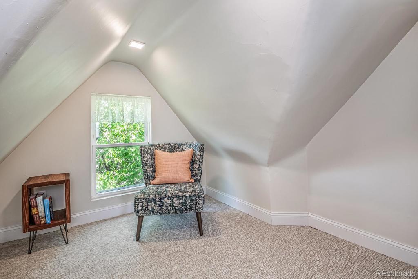
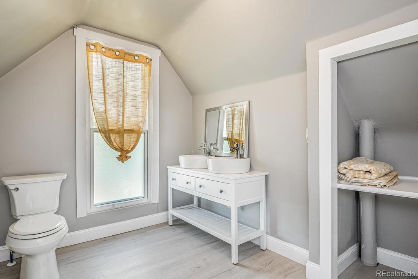
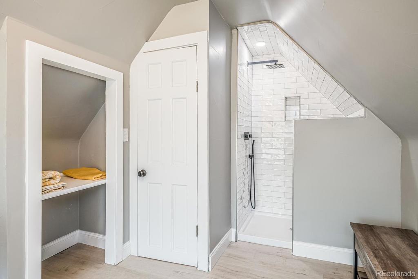
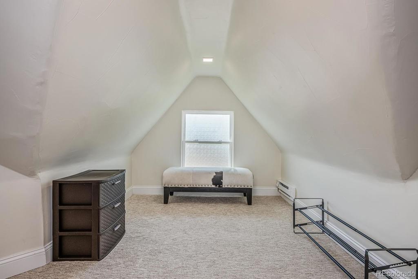
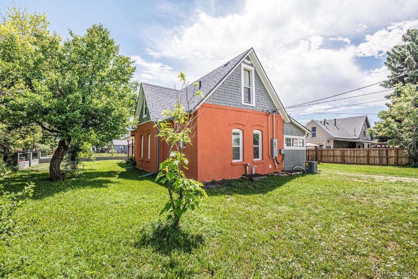
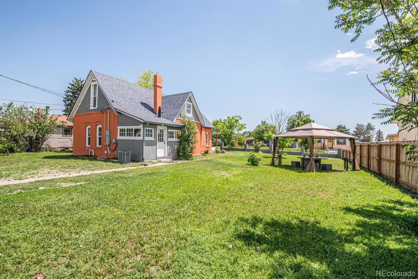
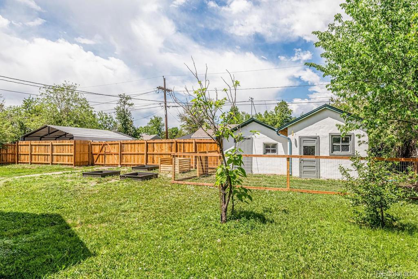
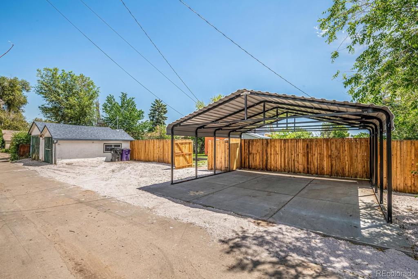
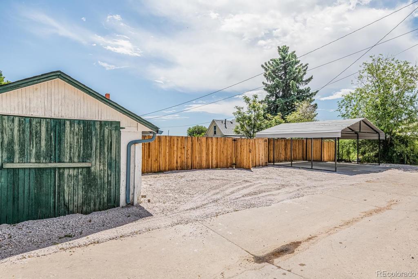
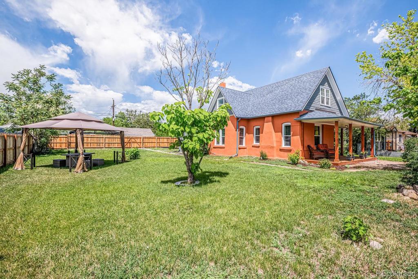
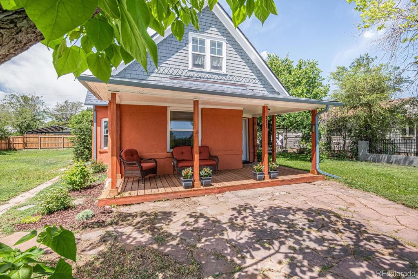
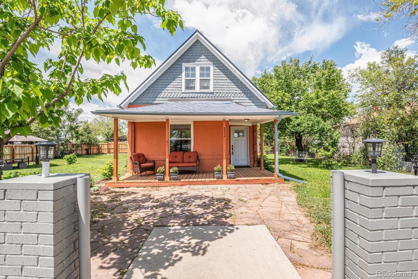
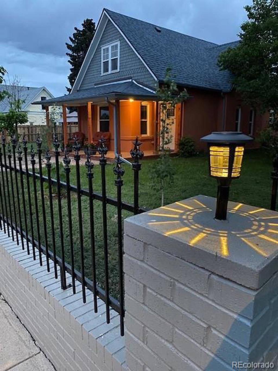


 Menu
Menu


