5907 E Tabor Place
Castle Rock, CO 80104 — Douglas county
Price
$475,000
Sqft
3175.00 SqFt
Baths
4
Beds
5
Description
Welcome Home to this Stunning 2 Story offering 5 Bedrooms, 4 Baths, a Finished Basement, 3 Car Attached Garage, Great Curb Appeal and located in a Quiet Cul-de-Sac.Inviting Open Floorplan offering a Living Room with Gleaming Laminate Wood Flooring flowing into the Dining Room with Bay Windows. Bright Family Room has Large Windows and a Cozy Gas Fireplace and is open to the Kitchen. Chef’s Kitchen is a Delight with Stainless Steel Appliances, Slab Granite Counters, Central Island, Plenty of Storage Space in the Cabinetry and Pantry, Large Breakfast Bar, Breakfast Nook with a Slider access to the Large Back Patio and Nicely Landscaped Yard., Perfect for Relaxing and those Summertime BBQ's. Beautifully Finished Basement offers a Spacious Rec Room and an Office with French Doors. Upper Level Master Retreat includes a Large Window, Ceiling Fan, Walk-in Closet and an adjoining 5-Piece Master Bath. There are 3 more Bedrooms upstairs and a Full Bath. Basement includes 5th Bedroom with a Full Egress Window along with 3/4 Bath. Main Level Powder Room is shared with the Laundry Room with Cabinets for more Storage.Additional Amenities include a New Roof, South Facing Attached 3 Car Garage with Dry Wall and Storage Space, Top of the Line Hot tub (Master Spa HL7 MSRP $18,000,) a Covered Front Porch, Central A/C, Ceiling Fans, Very Usable Backyard with Privacy Fencing and Low HOA Fees. Short Walk to Mitchell Creek Canyon Trail. Close to Douglas County Schools, Shopping and Dining. See Virtual 3-D Tour.
Property Level and Sizes
SqFt Lot
7797.00
Lot Features
Ceiling Fan(s), Eat-in Kitchen, Five Piece Bath, Granite Counters, Kitchen Island, Laminate Counters, Open Floorplan, Solid Surface Counters, Walk-In Closet(s)
Lot Size
0.18
Basement
Interior Entry/Standard,Partial,Sump Pump
Interior Details
Interior Features
Ceiling Fan(s), Eat-in Kitchen, Five Piece Bath, Granite Counters, Kitchen Island, Laminate Counters, Open Floorplan, Solid Surface Counters, Walk-In Closet(s)
Appliances
Cooktop, Dishwasher, Disposal, Double Oven, Dryer, Microwave, Range Hood, Refrigerator, Sump Pump, Washer
Laundry Features
In Unit
Electric
Central Air
Flooring
Carpet, Concrete, Laminate
Cooling
Central Air
Heating
Forced Air, Natural Gas
Fireplaces Features
Family Room, Gas Log
Utilities
Electricity Connected, Natural Gas Connected
Exterior Details
Features
Private Yard, Rain Gutters, Spa/Hot Tub
Patio Porch Features
Covered,Front Porch,Patio
Water
Public
Sewer
Public Sewer
Land Details
PPA
2638888.89
Road Frontage Type
Public Road
Road Responsibility
Public Maintained Road
Road Surface Type
Paved
Garage & Parking
Parking Spaces
1
Parking Features
Concrete, Dry Walled, Storage
Exterior Construction
Roof
Composition
Construction Materials
Frame, Wood Siding
Architectural Style
Contemporary
Exterior Features
Private Yard, Rain Gutters, Spa/Hot Tub
Window Features
Double Pane Windows, Window Coverings
Builder Name 1
Richmond American Homes
Builder Source
Public Records
Financial Details
PSF Total
$149.61
PSF Finished
$151.85
PSF Above Grade
$221.14
Previous Year Tax
4790.00
Year Tax
2019
Primary HOA Management Type
Professionally Managed
Primary HOA Name
Founders Village HOA
Primary HOA Phone
303-224-0004
Primary HOA Website
http://pcms.net/founders-village-master-association-2/
Primary HOA Amenities
Clubhouse,Park,Playground,Pool,Tennis Court(s),Trail(s)
Primary HOA Fees Included
Maintenance Grounds, Recycling, Trash
Primary HOA Fees
50.00
Primary HOA Fees Frequency
Quarterly
Primary HOA Fees Total Annual
200.00
Location
Schools
Elementary School
Sage Canyon
Middle School
Mesa
High School
Douglas County
Walk Score®
Contact me about this property
Troy L. Williams
RE/MAX Professionals
6020 Greenwood Plaza Boulevard
Greenwood Village, CO 80111, USA
6020 Greenwood Plaza Boulevard
Greenwood Village, CO 80111, USA
- Invitation Code: results
- realestategettroy@gmail.com
- https://TroyWilliamsRealtor.com
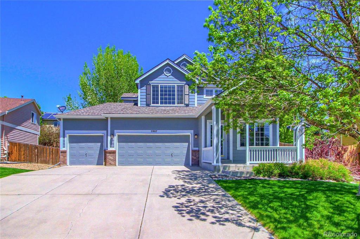
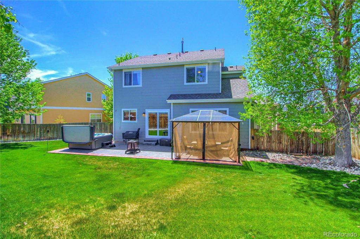
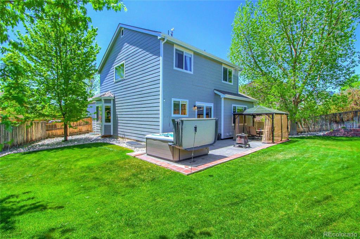
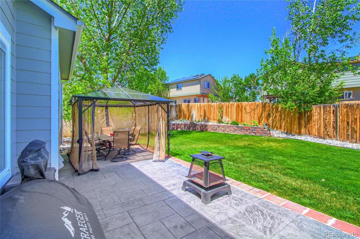
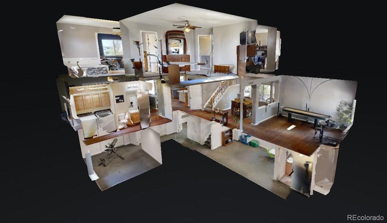
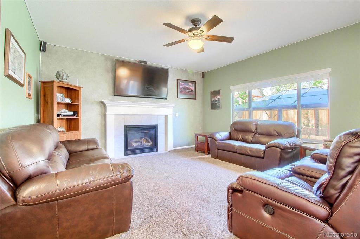
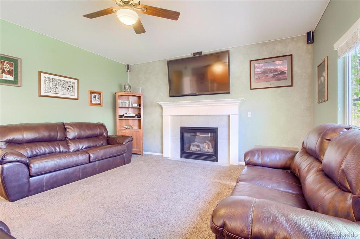
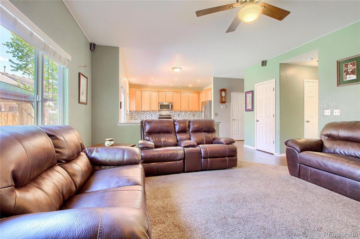
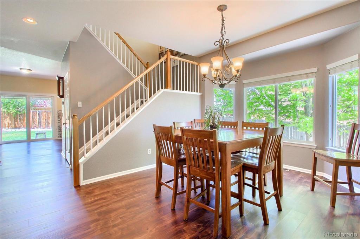
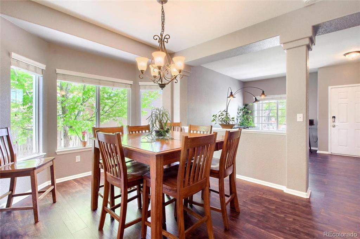
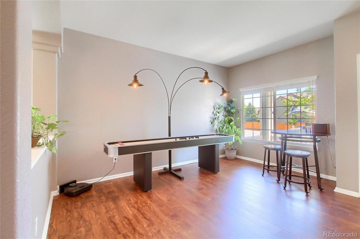
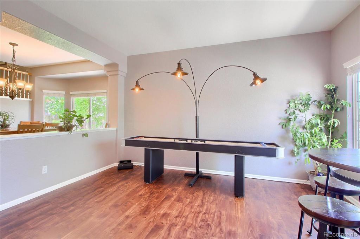
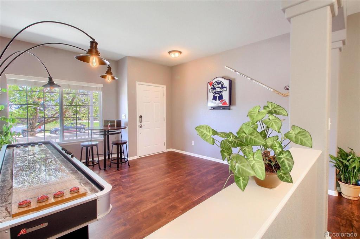
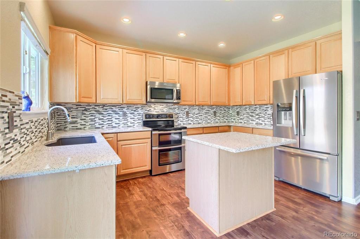
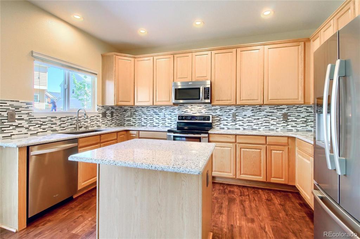
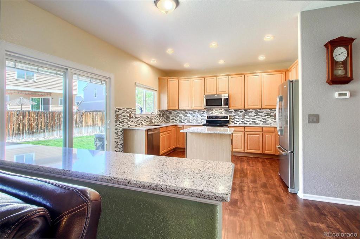
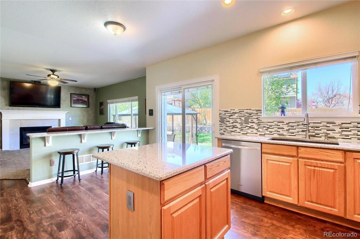
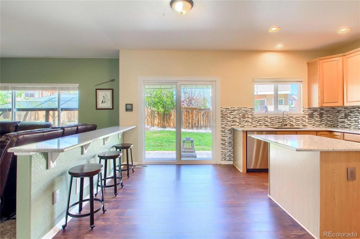
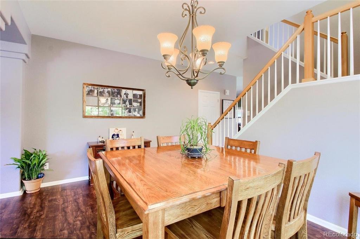
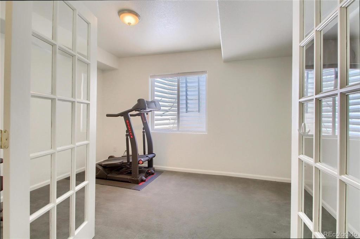
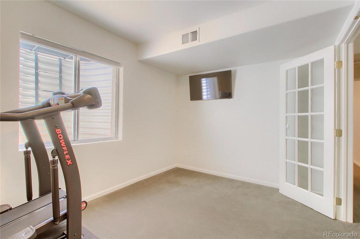
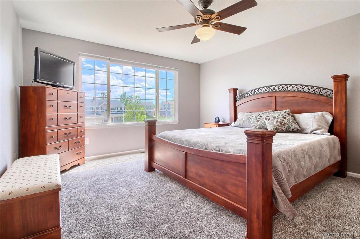
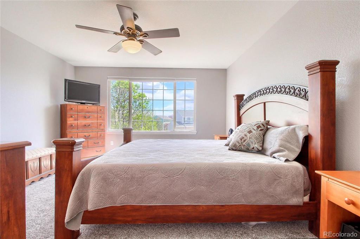
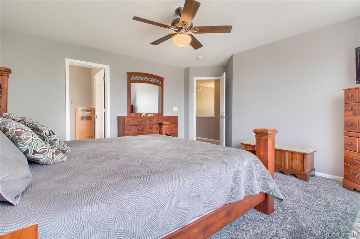
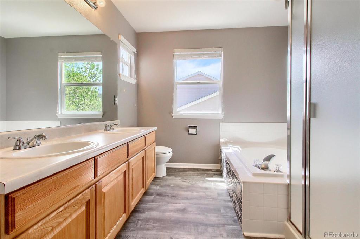
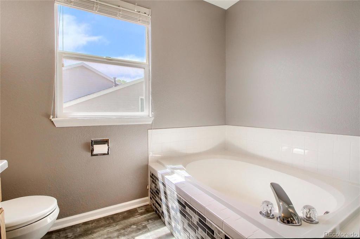
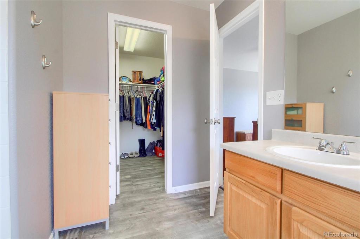
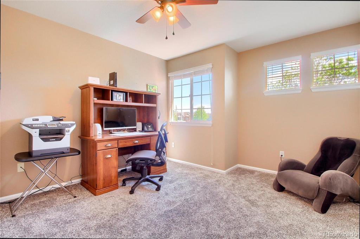
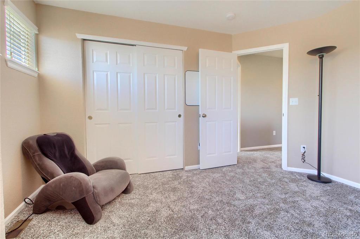
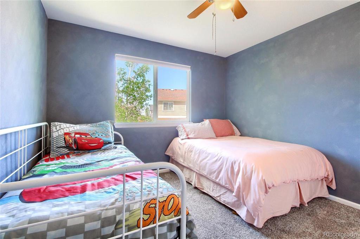
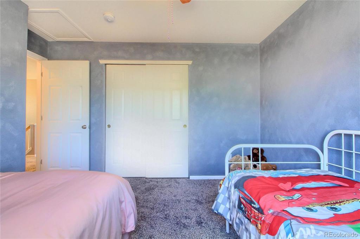
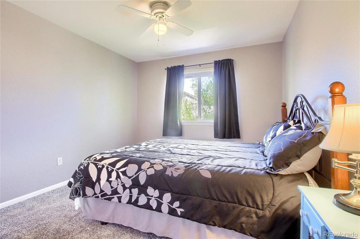
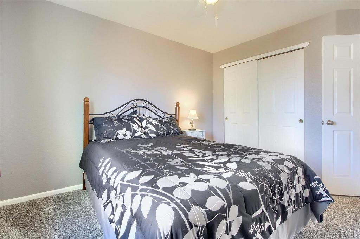
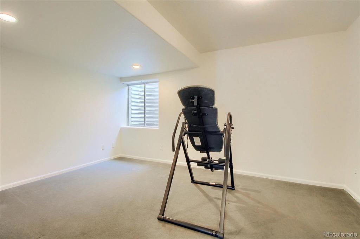
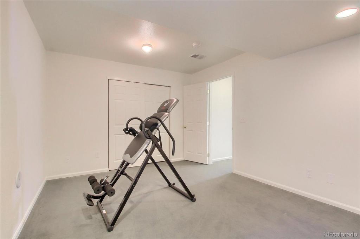
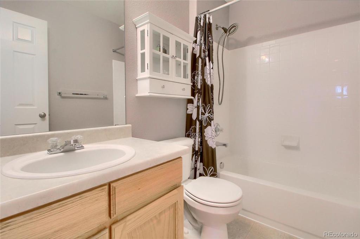
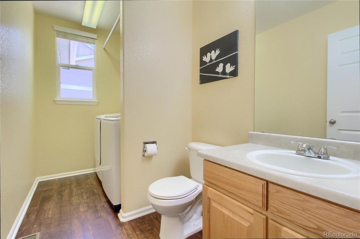
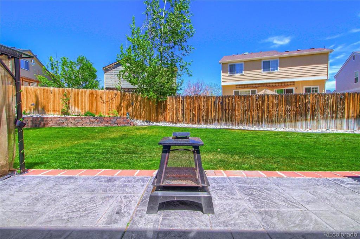
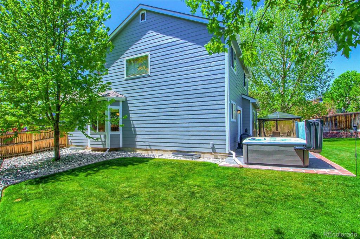
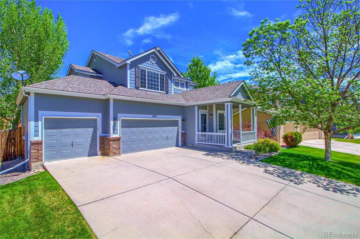


 Menu
Menu


