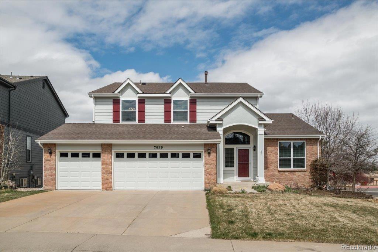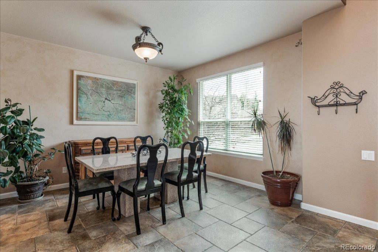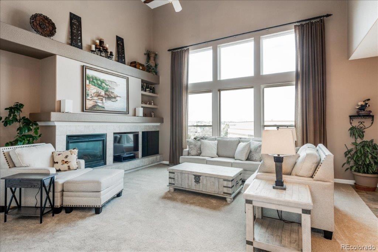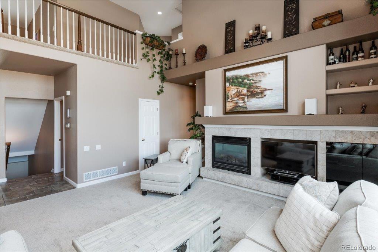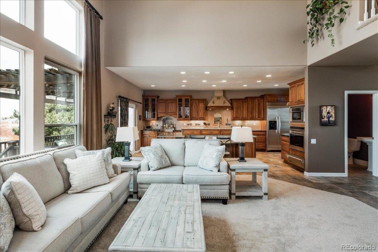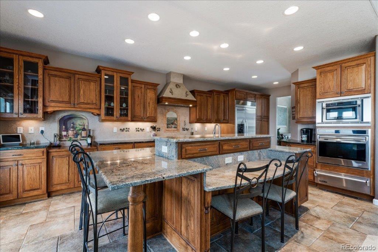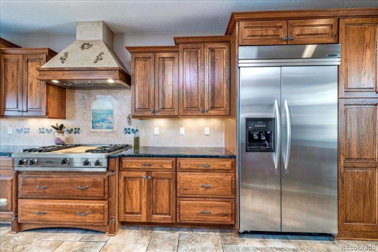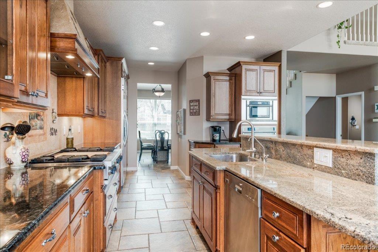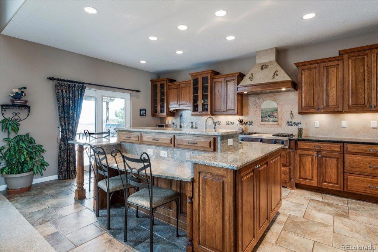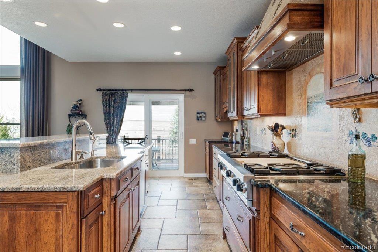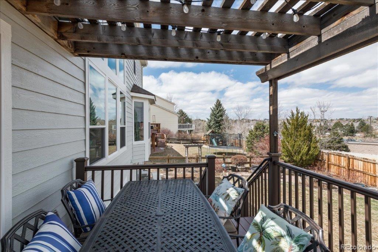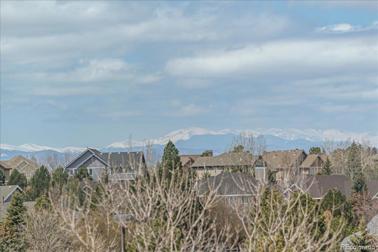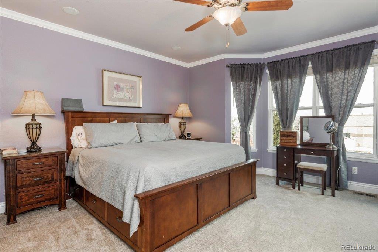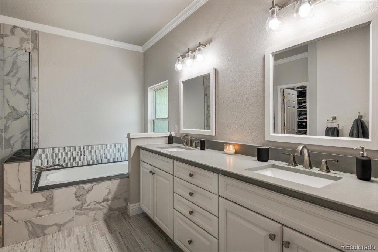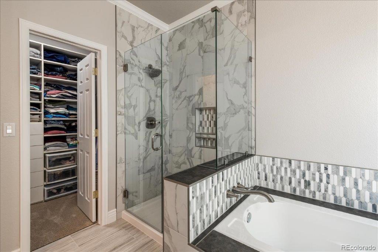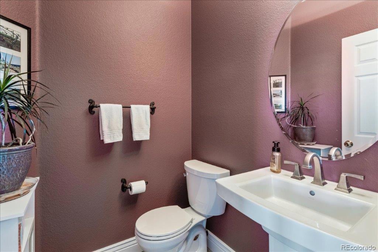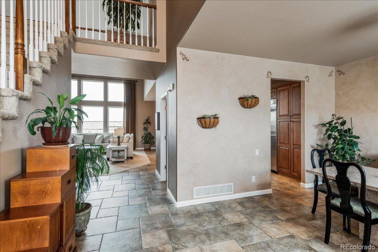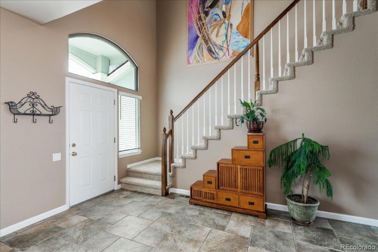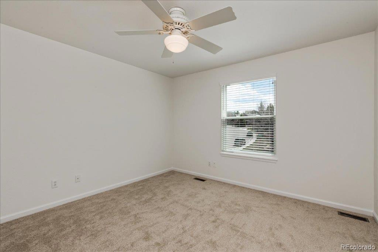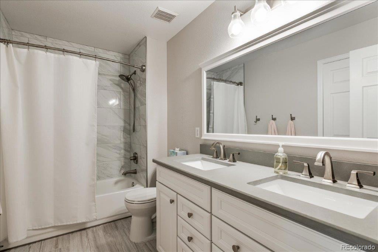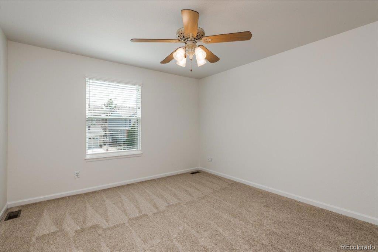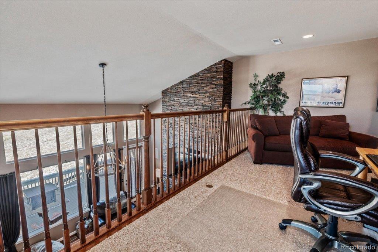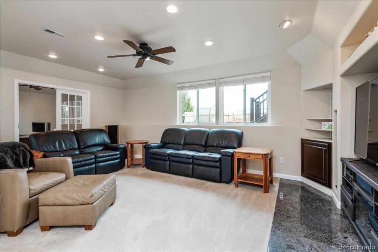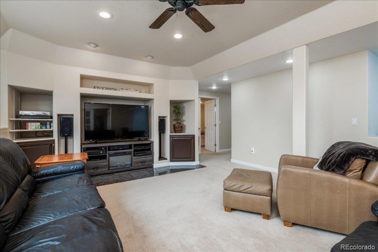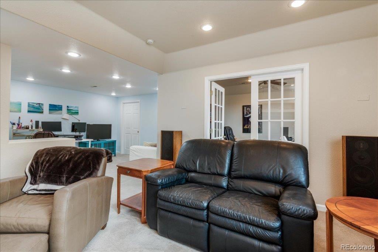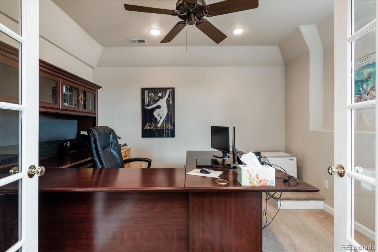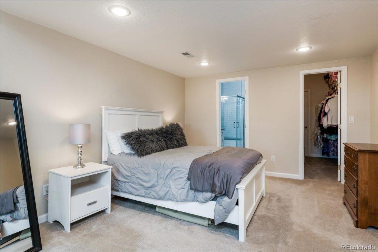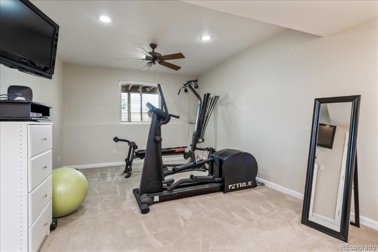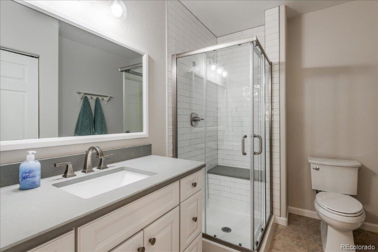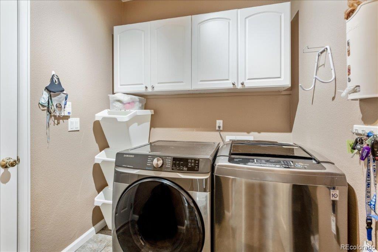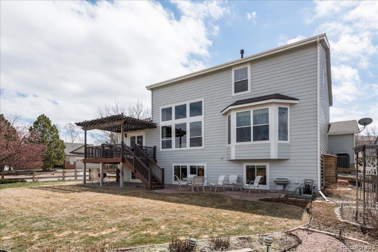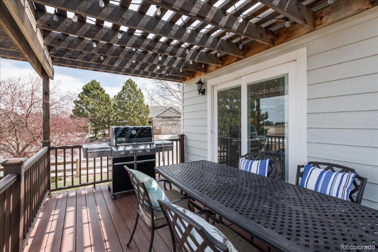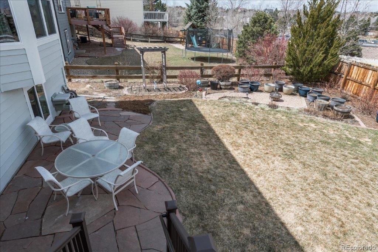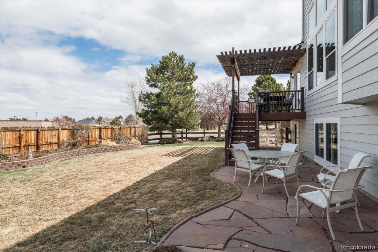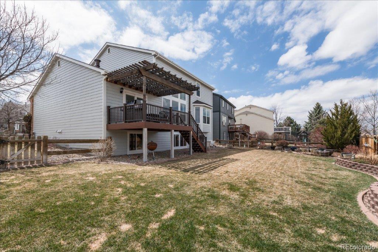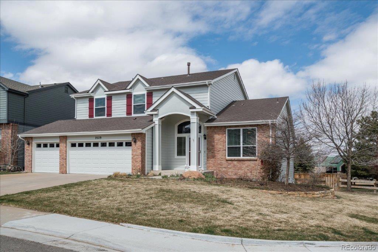Price
$750,000
Sqft
3942.00
Baths
4
Beds
5
Description
Beautiful high end finishes and attention to the smallest detail have gone into creating this warm and welcoming home. The bright, free flowing open floor plan creates an atmosphere which is ideal for entertaining and comfortable family living. Sun-filled 2 story Great Room is graced by dramatic wall of windows and gas fireplace. Spacious Dining Room has large south facing window and beautiful porcelain tile flooring. Cooking will be a pleasure in spectacular Gourmet Dream Kitchen which features extensive granite surfaces in 2 complementing colors, solid pecan cabinets with crown molding, top-of-the-line stainless appliances, including a 4 burner Viking gas cooktop w/range hood, Wolf oven w/convection, baking/warming drawer and Kitchen Aid refrigerator. Breakfast bar nicely accommodates 4 bar stools. Sliding glass door opens to mountain views on maintenance-free deck, where you will enjoy watching Colorado’s colorful sunsets. Main Floor Master Suite is pure luxury. Gorgeous remodeled bath has wood-grain tile flooring, quartz countertop w/dual sinks, deep soaking tub and marble tiled shower. Walk-in closet has built-in closet system. Upstairs you will find 3 additional bedrooms and a cheery updated full bath w/wood-grain tile flooring, quartz countertop, double sinks and linen closet. Extensive additional living space in the sunny garden level basement which has a large Recreation Room, Office w/French doors, huge 5th bedroom and beautifully remodeled ¾ bath - ideal for out-of-town guests. Plenty of storage space too. So much updating has been done - new windows throughout, new carpet on main and upper levels, new roof, hot water heater, exterior paint, storm door, newer insulated steel garage doors, 6 panel doors throughout, several ceiling fans. Castle Pines is a special place to call home. You will love the majestic scenery and views, miles of walking paths, community pool and tennis courts. This is Colorado Living at its Best!
Virtual Tour / Video
Property Level and Sizes
Interior Details
Exterior Details
Land Details
Garage & Parking
Exterior Construction
Financial Details
Schools
Location
Schools
Walk Score®
Contact Me
About Me & My Skills
New Home Construction
Representing Sellers and Buyers (including First-Time Home Buyers)
FHA Down-payment Assistance Initiatives
VA Home Buyer and Veteran Assistance
Military Relocations
Investor Services, Rehab, and Fix & Flip Projects
Short Sales, Foreclosures, & REO Bank Properties
ITIN Services
Lease Options & Rent-to-Own Opportunities
Moreover, Troy is incredibly proud to serve our Local Heroes through the HOMES FOR HEROES program, assisting POLICE, FIRE FIGHTERS, TEACHERS, MEDICAL PROFESSIONALS, EMTs, ACTIVE DUTY MILITARY and VETERANS with their Relocation and VA Home Loans.
If you are seeking a REALTOR® who champions your interests, Troy pledges to prioritize your needs. His goal is to transform your real estate dreams into reality, and he eagerly anticipates the opportunity to earn your trust and business.
My History
Together with his beautiful wife and business partner, Isabel, they navigate the joys of a blended family with three boys and one girl.
Troy is proud to be a REALTOR® at RE/MAX Professionals, formerly RE/MAX Masters Millennium, in Greenwood Village, CO, recognized as the #1 Single RE/MAX Office in the U.S. from 2013 to 2018 and Worldwide in 2018.
My Video Introduction
Get In Touch
Complete the form below to send me a message.


 Menu
Menu