429 Shoreham Circle
Castle Pines, CO 80108 — Douglas county
Price
$695,000
Sqft
4614.00 SqFt
Baths
3
Beds
4
Description
Beautiful Remodeled Ranch Home with Walkout Basement, situated on a Quiet Interior lot across from Open Space. 4 Bedrooms, 3 Baths, Finished Basement, 3 Car Attached Garage on Large 0.21 Acres in Desirable Castle Pines North! Welcome Home to a Foyer with Hardwood Flooring flowing through Main Level and into a Sunlit Living Room with Large Windows and 3 Sided Gas Fireplace which adjoins to the Kitchen. Great Open Floorplan in this home. Spacious Dining Room has Crown Molding. Gourmet Kitchen has Slab Granite Counters, Central Island with a Gas Cook top and Breakfast Bar Seating, Stainless Steel appliances includes Double Ovens, Lots of Storage and Counter Space, Large Breakfast Nook with a Slider Access to the Beautifully Updated Back Deck overlooking Landscaped Private Yard; Perfect for those Summertime BBQ's and Relaxing. Walkout Basement features a Stunning Family Room and Kitchenette w Slab Granite; Large usable Space has Slider Access to the Covered Back Patio and Yard. Main Level includes a Study with French Doors and Wood Flooring and a Master Retreat. Spacious Master offers Slider Access to the Deck, Plenty of Space for a Sitting Area, Walk-in Closet and a Luxurious 4 Piece Master Bath with an Large Updated Walk-in Shower. Large Secondary Bedroom is Vaulted, has Bay Windows and Wood Flooring. 4 Piece Bath with Tile Flooring. Enjoy Additional Living Space in the Basement with Game Room, Craft Room with Built-in Desk and Shelves, Guest Bedroom, 4th Bedroom and a 3/4 Bath. Convenient Main Level Laundry Room w Utility Sink, Cabinetry and a Window. South Facing 3 Car Attached Garage is Finished and has an Exterior Access Door. Additional Amenities include 2 Furnaces, New Central A/C (March 2020), High Ceilings, more Space for Expansion and Extra Storage in the unfinished area of the Basement. Club House, Pool and Tennis Courts! Douglas County Schools. Close to Shopping, Restaurants, Elem School, Golf, Parks and Trails. Easy Access to I-25. See Virtual Tour.
Property Level and Sizes
SqFt Lot
9148.00
Lot Features
Breakfast Nook, Built-in Features, Ceiling Fan(s), Eat-in Kitchen, Granite Counters, Kitchen Island, Primary Suite, Open Floorplan, Solid Surface Counters, Tile Counters, Vaulted Ceiling(s), Wet Bar, Wired for Data
Lot Size
0.21
Basement
Exterior Entry, Finished, Full, Walk-Out Access
Interior Details
Interior Features
Breakfast Nook, Built-in Features, Ceiling Fan(s), Eat-in Kitchen, Granite Counters, Kitchen Island, Primary Suite, Open Floorplan, Solid Surface Counters, Tile Counters, Vaulted Ceiling(s), Wet Bar, Wired for Data
Appliances
Cooktop, Dishwasher, Disposal, Double Oven, Freezer, Microwave, Refrigerator
Laundry Features
In Unit
Electric
Central Air
Flooring
Carpet, Tile, Wood
Cooling
Central Air
Heating
Forced Air, Natural Gas
Fireplaces Features
Gas Log, Kitchen, Living Room
Utilities
Electricity Available, Natural Gas Connected
Exterior Details
Features
Balcony, Private Yard, Rain Gutters
Lot View
Mountain(s)
Water
Public
Sewer
Public Sewer
Land Details
Road Frontage Type
Public
Road Responsibility
Public Maintained Road
Road Surface Type
Paved
Garage & Parking
Parking Features
Concrete, Dry Walled, Exterior Access Door, Finished
Exterior Construction
Roof
Composition
Construction Materials
Cement Siding, Frame, Rock
Exterior Features
Balcony, Private Yard, Rain Gutters
Window Features
Double Pane Windows, Window Coverings, Window Treatments
Builder Source
Public Records
Financial Details
Previous Year Tax
4786.00
Year Tax
2019
Primary HOA Name
Castle Pines North HOA1
Primary HOA Phone
719-578-9140
Primary HOA Amenities
Clubhouse, Golf Course, Park, Playground, Pool, Tennis Court(s), Trail(s)
Primary HOA Fees Included
Maintenance Grounds, Recycling, Snow Removal, Trash
Primary HOA Fees
85.00
Primary HOA Fees Frequency
Monthly
Location
Schools
Elementary School
Buffalo Ridge
Middle School
Rocky Heights
High School
Rock Canyon
Walk Score®
Contact me about this property
Troy L. Williams
RE/MAX Professionals
6020 Greenwood Plaza Boulevard
Greenwood Village, CO 80111, USA
6020 Greenwood Plaza Boulevard
Greenwood Village, CO 80111, USA
- Invitation Code: results
- realestategettroy@gmail.com
- https://TroyWilliamsRealtor.com
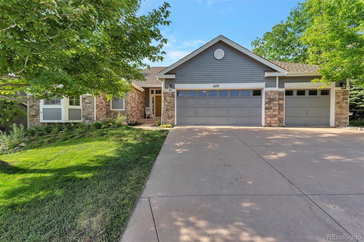
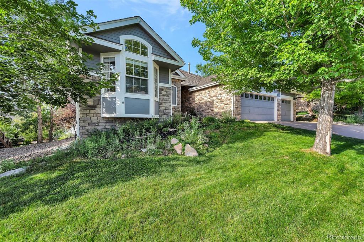
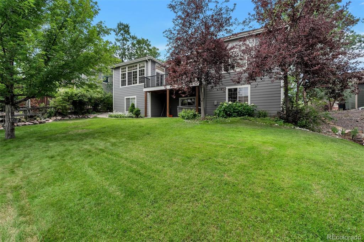
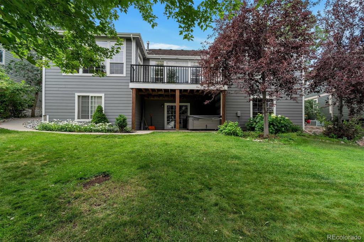
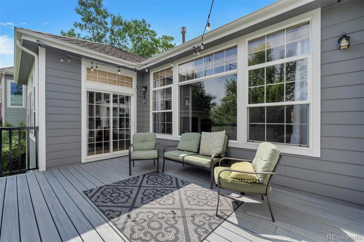
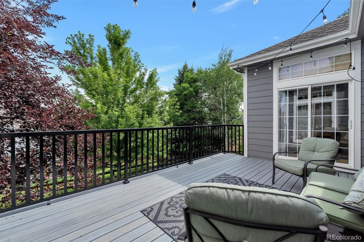
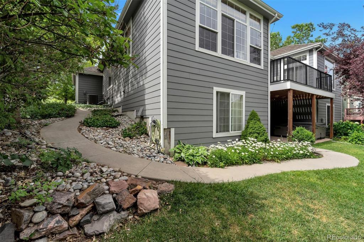
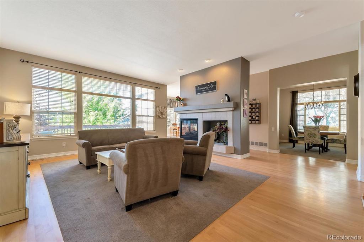
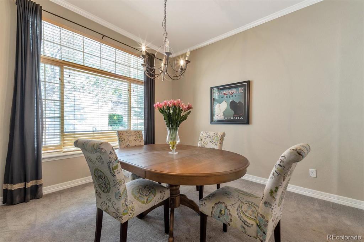
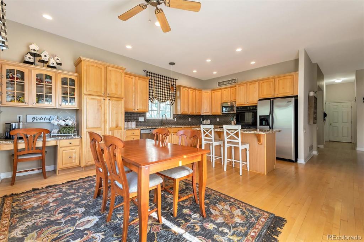
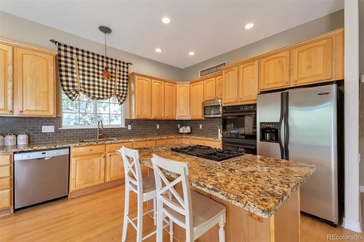
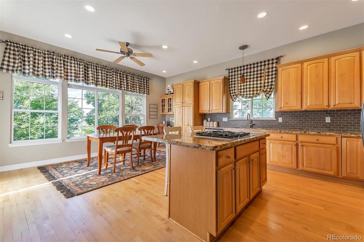
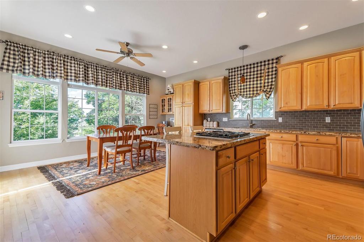
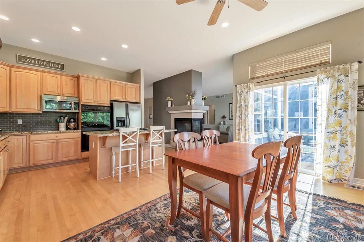
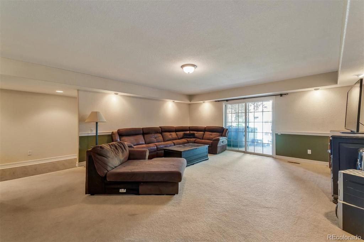
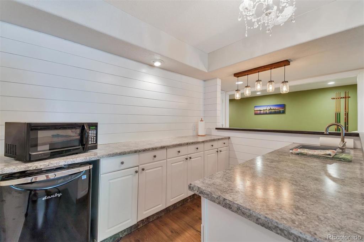
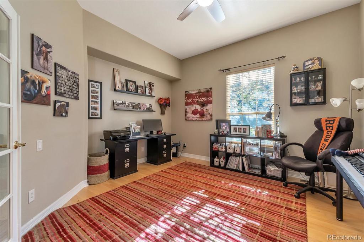
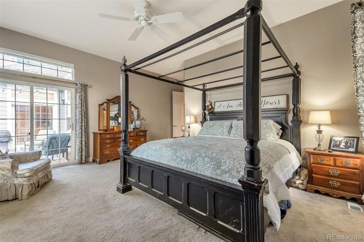
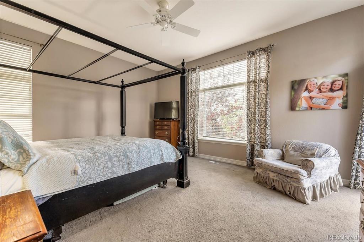
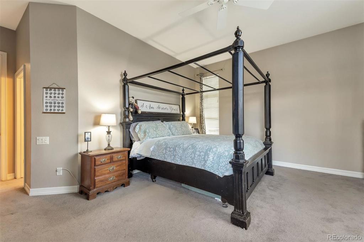
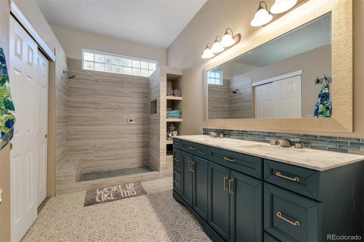
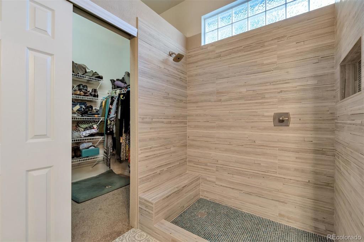
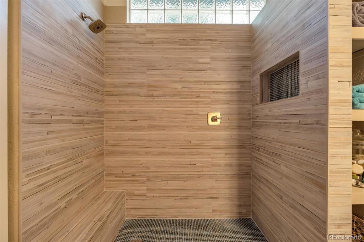
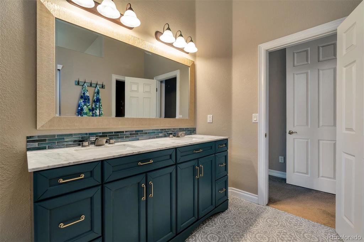
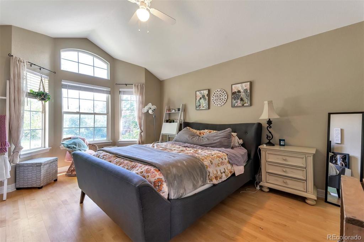
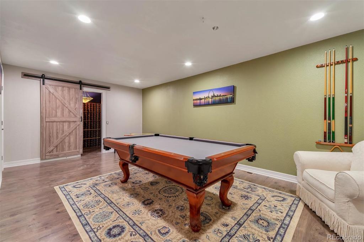
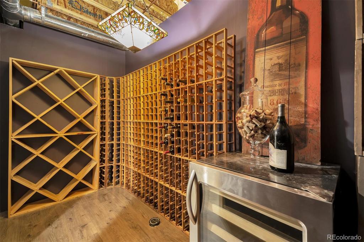
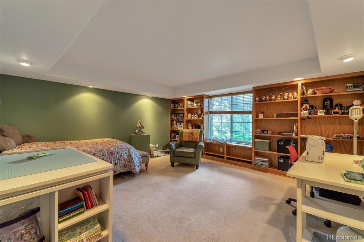
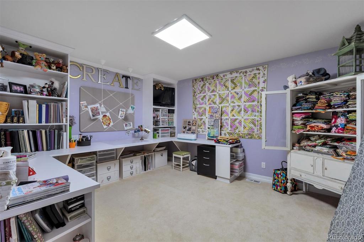
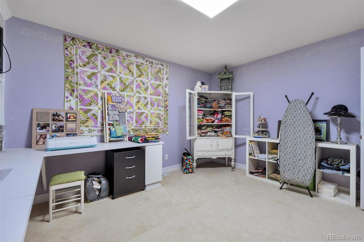
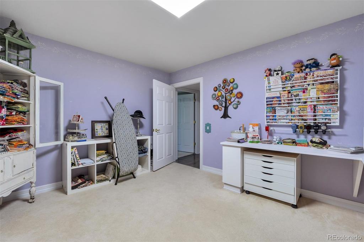
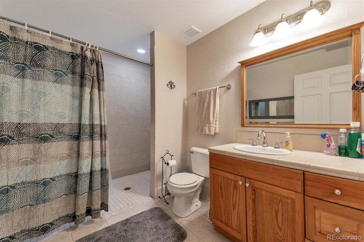
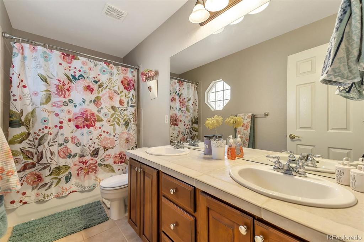
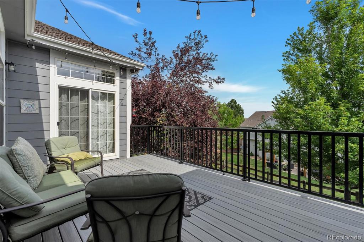
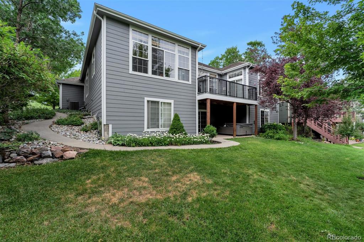
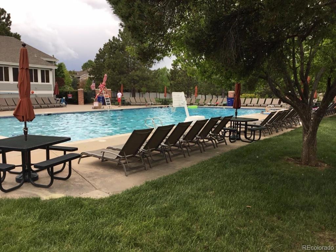
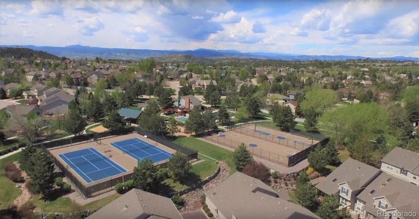
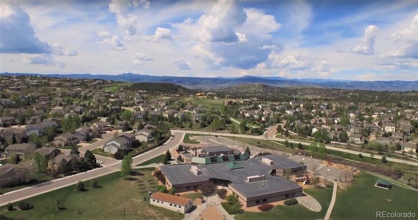

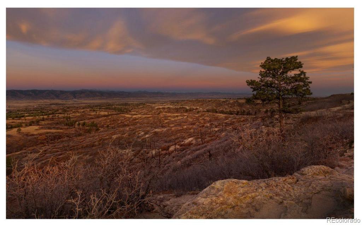


 Menu
Menu


