25463 E 5th Avenue
Aurora, CO 80018 — Arapahoe county
Price
$512,000
Sqft
4223.00 SqFt
Baths
5
Beds
5
Description
Welcome home! This spacious 2-story lives large and includes 5 bedroom (4 up / 1 bmst), 4.5 bath, living room main floor study, kitchen, upper laundry, finished basement and 2 car garage! Gorgeous finishes throughout. Featuring a chef's kitchen including granite countertops, a double wall oven, a gas 5 burner stove, large walk in pantry, and an island with plenty of room for bar stools and more! Beautiful great room with gas fireplace includes a perfect office for teleworking! Expansive master bedroom has lovely southern exposure and a spa-like 5 piece en suite master bath. His and Hers walk in closets finish out this fabulous 5-piece master bath! Three more large bedrooms, two additional bathrooms, a loft with your own little mountain view, and the laundry room complete the upstairs. The full finished basement has a guest suite with bedroom and bath (perfect for that teen wanting their own space), a huge multi purpose room, and plenty of storage space! Neighborhood amenities include heated outdoor pool, clubhouse for parties and events, and multiple parks and playgrounds. Only a mile from the fantastic local schools, and a short drive from shops and businesses, this home truly has everything! This home is perfect and move-in ready. Don't miss your opportunity! Quick Possession
Property Level and Sizes
SqFt Lot
5450.00
Lot Features
Breakfast Nook, Built-in Features, Ceiling Fan(s), Entrance Foyer, Five Piece Bath, Granite Counters, Kitchen Island, Primary Suite, Open Floorplan, Pantry, Smoke Free, Sound System, Walk-In Closet(s)
Lot Size
0.13
Foundation Details
Slab
Basement
Finished, Full, Interior Entry
Common Walls
No Common Walls
Interior Details
Interior Features
Breakfast Nook, Built-in Features, Ceiling Fan(s), Entrance Foyer, Five Piece Bath, Granite Counters, Kitchen Island, Primary Suite, Open Floorplan, Pantry, Smoke Free, Sound System, Walk-In Closet(s)
Appliances
Cooktop, Dishwasher, Disposal, Double Oven, Oven, Refrigerator
Laundry Features
In Unit
Electric
Central Air
Flooring
Carpet, Tile, Wood
Cooling
Central Air
Heating
Forced Air
Fireplaces Features
Gas, Great Room
Utilities
Cable Available, Electricity Available, Electricity Connected, Natural Gas Available, Natural Gas Connected, Phone Available
Exterior Details
Features
Private Yard, Rain Gutters
Water
Public
Sewer
Public Sewer
Land Details
Road Frontage Type
Public
Road Responsibility
Public Maintained Road
Road Surface Type
Paved
Garage & Parking
Parking Features
Concrete
Exterior Construction
Roof
Composition
Construction Materials
Cement Siding, Frame
Exterior Features
Private Yard, Rain Gutters
Window Features
Double Pane Windows
Security Features
Smoke Detector(s)
Builder Name 1
Richmond American Homes
Builder Source
Public Records
Financial Details
Previous Year Tax
4912.00
Year Tax
2019
Primary HOA Name
Mastino Mgmt
Primary HOA Phone
303-928-7670
Primary HOA Amenities
Clubhouse, Pool
Primary HOA Fees Included
Maintenance Grounds, Trash
Primary HOA Fees
73.00
Primary HOA Fees Frequency
Monthly
Location
Schools
Elementary School
Vista Peak
Middle School
Vista Peak
High School
Vista Peak
Walk Score®
Contact me about this property
Troy L. Williams
RE/MAX Professionals
6020 Greenwood Plaza Boulevard
Greenwood Village, CO 80111, USA
6020 Greenwood Plaza Boulevard
Greenwood Village, CO 80111, USA
- Invitation Code: results
- realestategettroy@gmail.com
- https://TroyWilliamsRealtor.com
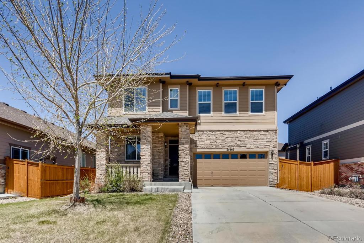
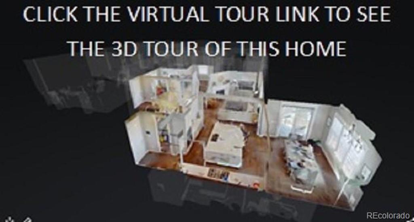
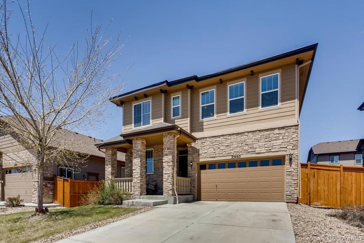
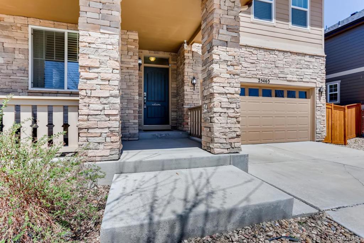
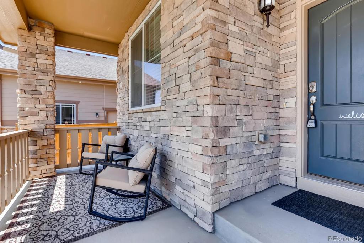
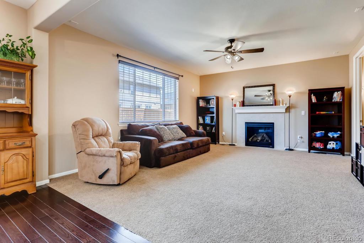
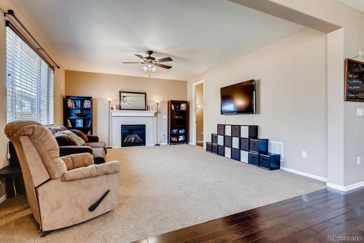
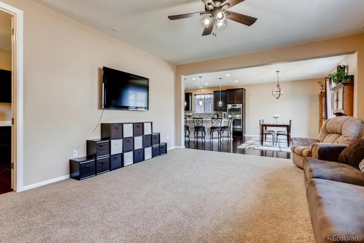
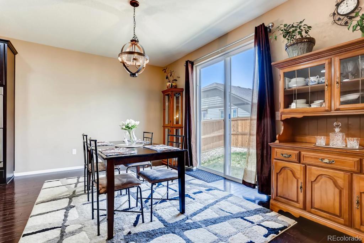
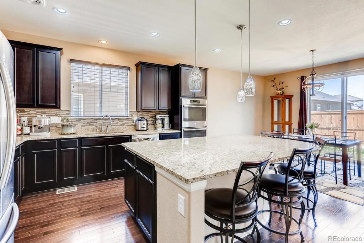
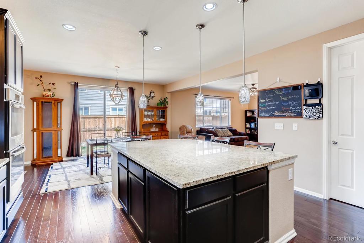
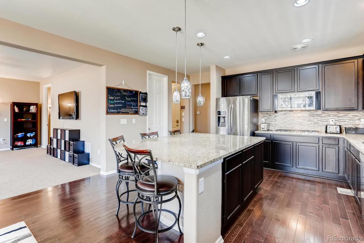
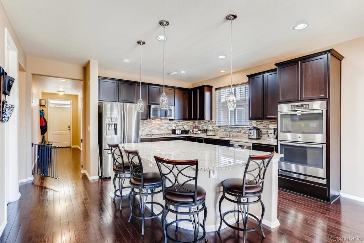
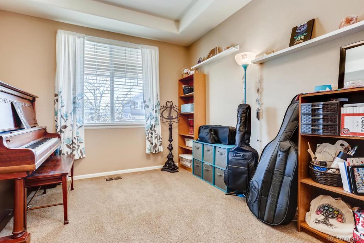
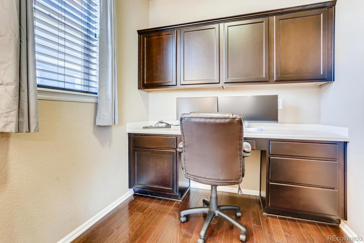
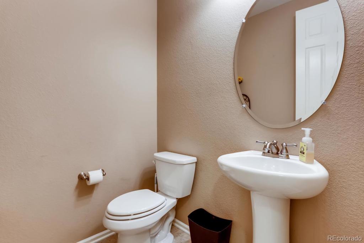
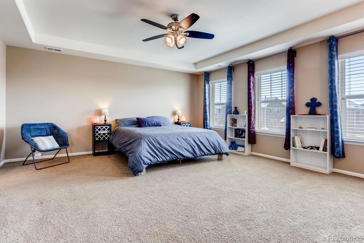
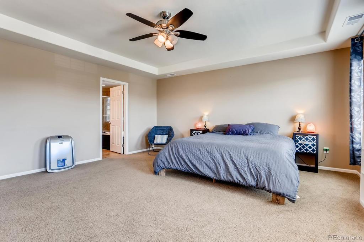
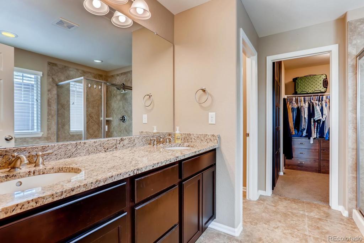
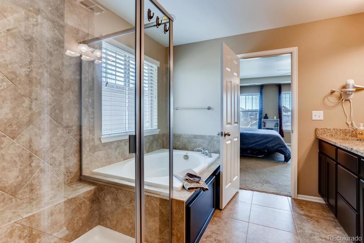
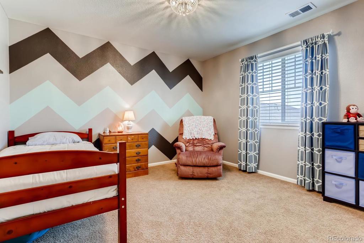
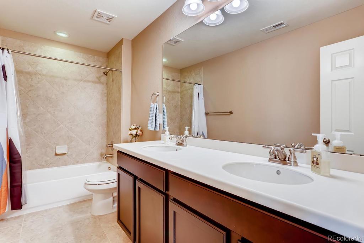
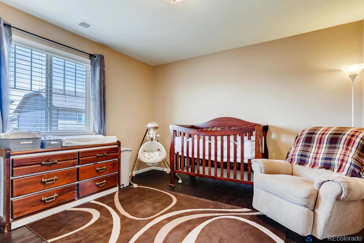
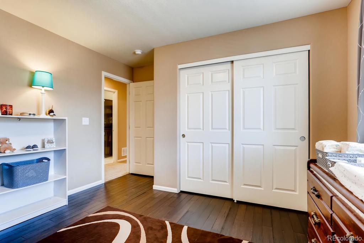
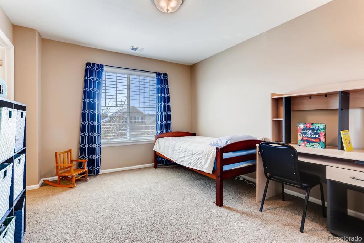
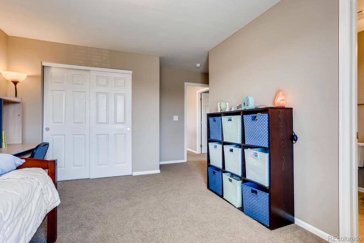
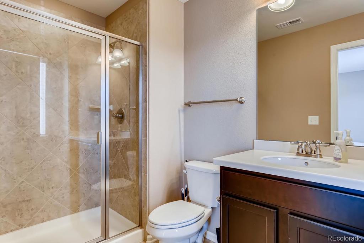
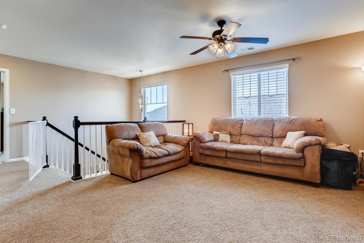
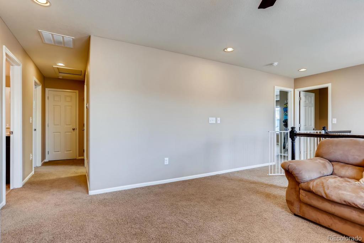
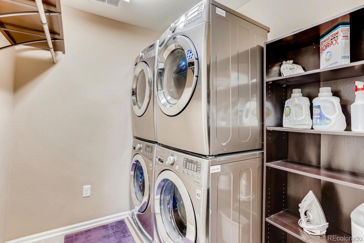
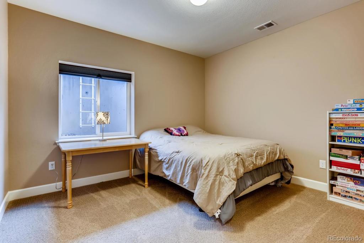
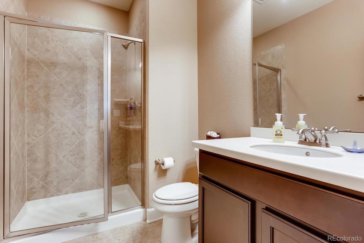
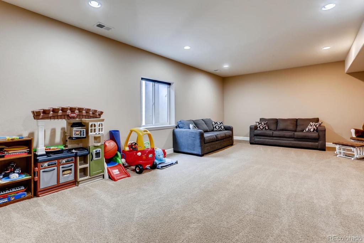
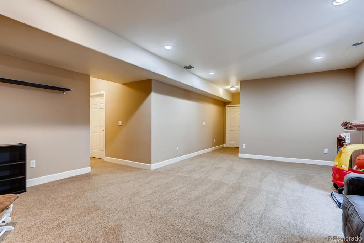
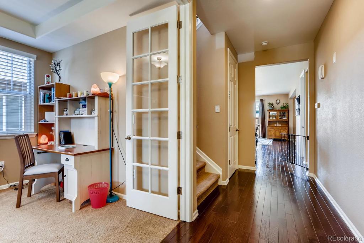
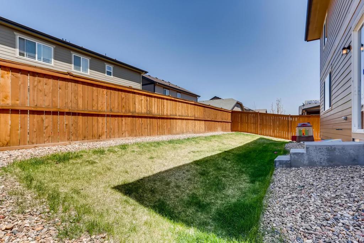
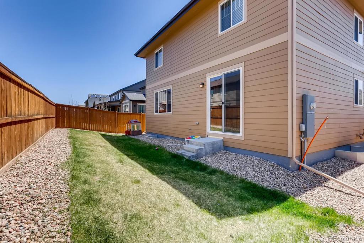
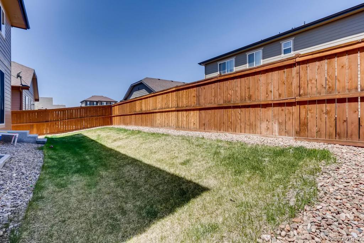
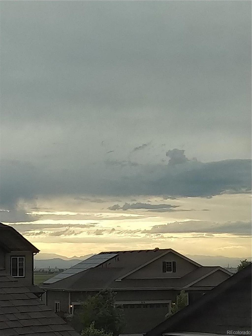


 Menu
Menu


