16277 E Arkansas Drive
Aurora, CO 80017 — Arapahoe county
Price
$435,000
Sqft
1320.00 SqFt
Baths
2
Beds
3
Description
Recently updated, well maintained and centrally located! This home has a Tri-Level layout with an open concept throughout. The kitchen has been fully remodeled with beautiful cabinets and countertops. The living room was recently updated with new flooring and the whole house was painted a beautiful light grey. The kitchen and living room are open to each other creating a large main living space with access to the giant backyard! The sellers added a beautiful deck outside and there is plenty of room in the private backyard for entertaining, activities, and gardening. The backyard also features mature landscaping with large trees and several beautiful flowers that will bloom again in the Spring. The home also features a lower level with another living room, new flooring, large bedroom, and bathroom with a stand-up shower. The lower level gets lots of natural sunlight through the big windows. Upstairs there are two more bedrooms including the large master with a walk-in closet. There is also a full bathroom that was remodeled with beautiful tile and a jetted tub. Off the kitchen is the attached two-car garage with plenty of storage space. The sellers have done countless updates in the home including: roof replaced in 2016, new AC system in 2019, updated furnace in 2019, installed radon mitigation system in 2020, added new modern flooring in 2020, and painted interior in 2020. This home is close to several parks, biking trails, public transit, plenty of shopping, and provides quick access to I-225. You will love living in this home!
Property Level and Sizes
SqFt Lot
6969.60
Lot Features
Ceiling Fan(s), Open Floorplan, Pantry, Radon Mitigation System, Smoke Free, Synthetic Counters, Walk-In Closet(s)
Lot Size
0.16
Basement
Crawl Space
Interior Details
Interior Features
Ceiling Fan(s), Open Floorplan, Pantry, Radon Mitigation System, Smoke Free, Synthetic Counters, Walk-In Closet(s)
Appliances
Dishwasher, Microwave, Oven, Range
Laundry Features
In Unit, Laundry Closet
Electric
Central Air
Flooring
Carpet, Tile, Vinyl
Cooling
Central Air
Heating
Forced Air
Utilities
Cable Available, Electricity Connected, Internet Access (Wired), Natural Gas Connected, Phone Available
Exterior Details
Features
Garden, Lighting, Private Yard, Rain Gutters
Patio Porch Features
Deck,Patio
Water
Public
Sewer
Public Sewer
Land Details
PPA
2781250.00
Road Frontage Type
Public Road
Road Responsibility
Public Maintained Road
Road Surface Type
Paved
Garage & Parking
Parking Spaces
1
Parking Features
Concrete, Dry Walled, Oversized
Exterior Construction
Roof
Composition
Construction Materials
Vinyl Siding
Architectural Style
Traditional
Exterior Features
Garden, Lighting, Private Yard, Rain Gutters
Window Features
Double Pane Windows, Window Coverings
Security Features
Carbon Monoxide Detector(s),Smoke Detector(s)
Builder Source
Public Records
Financial Details
PSF Total
$337.12
PSF Finished
$337.12
PSF Above Grade
$337.12
Previous Year Tax
2252.00
Year Tax
2020
Primary HOA Fees
0.00
Location
Schools
Elementary School
Iowa
Middle School
Mrachek
High School
Gateway
Walk Score®
Contact me about this property
Troy L. Williams
RE/MAX Professionals
6020 Greenwood Plaza Boulevard
Greenwood Village, CO 80111, USA
6020 Greenwood Plaza Boulevard
Greenwood Village, CO 80111, USA
- Invitation Code: results
- realestategettroy@gmail.com
- https://TroyWilliamsRealtor.com
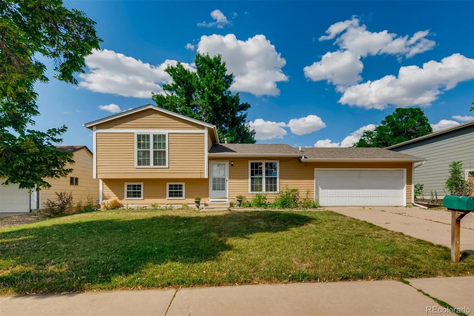
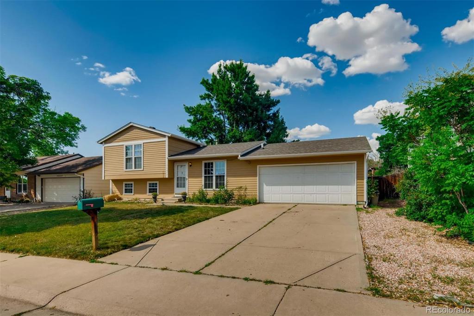
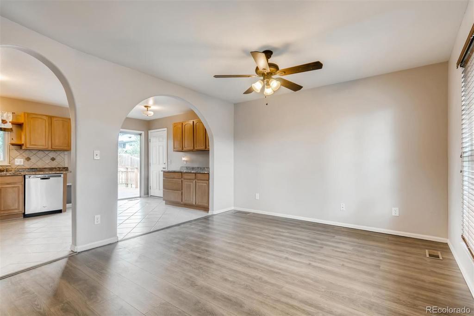
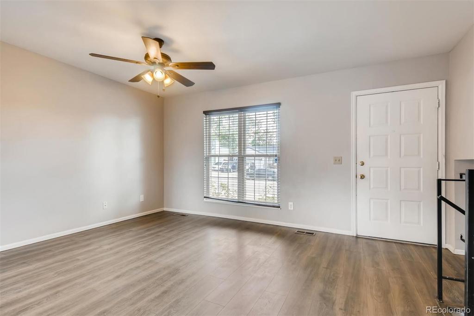
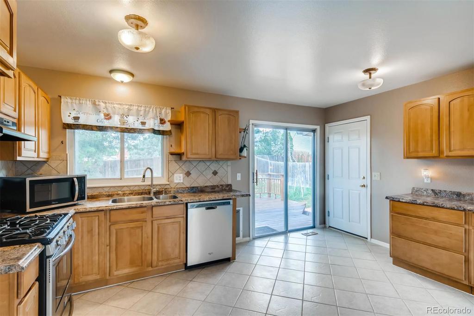
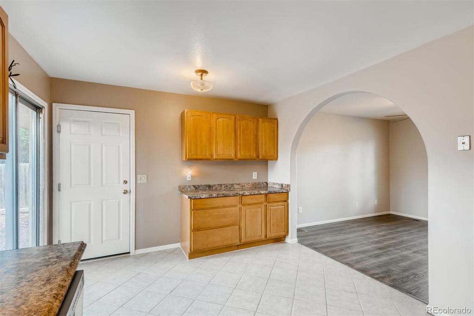
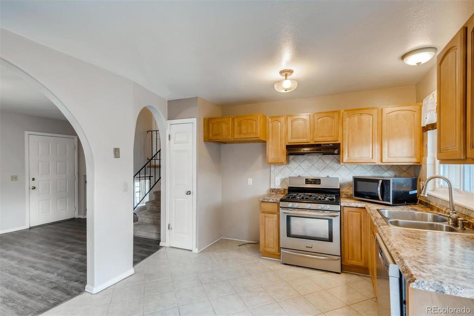
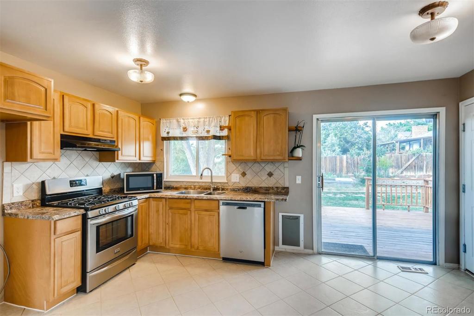
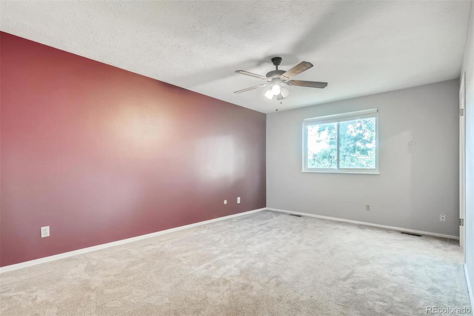
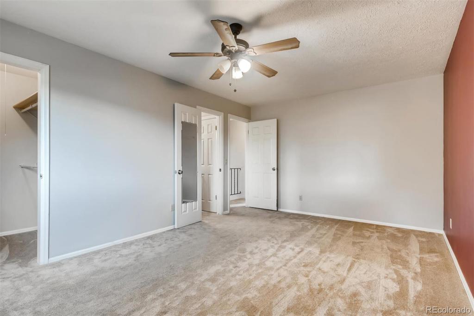
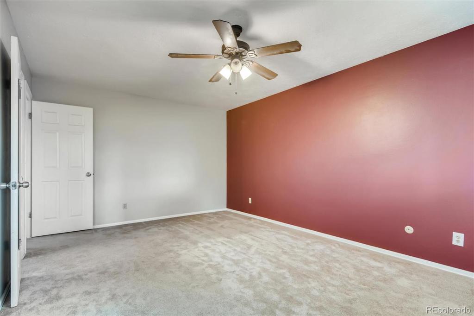
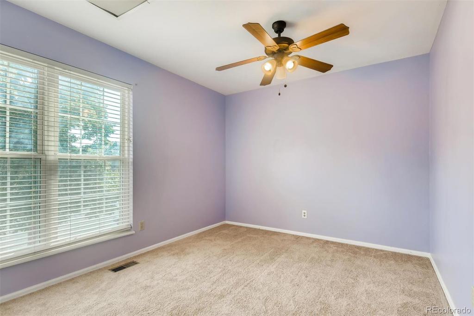
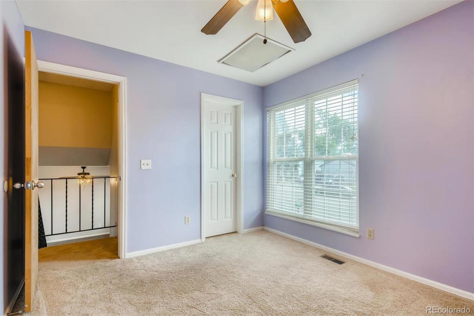
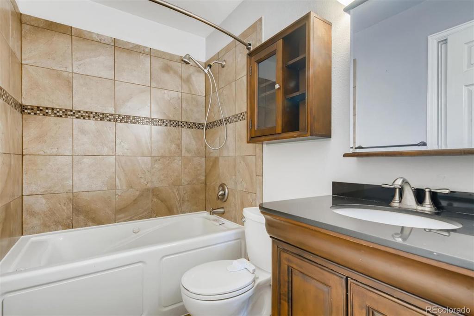
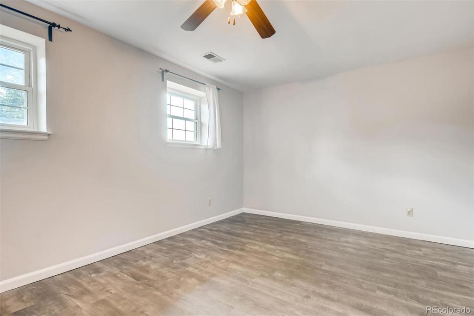
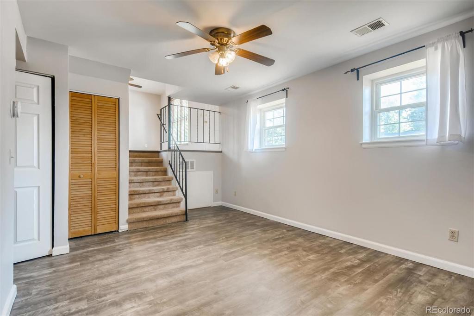
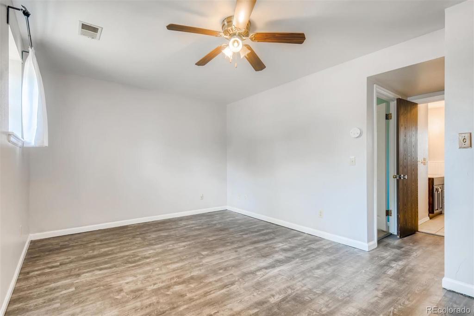
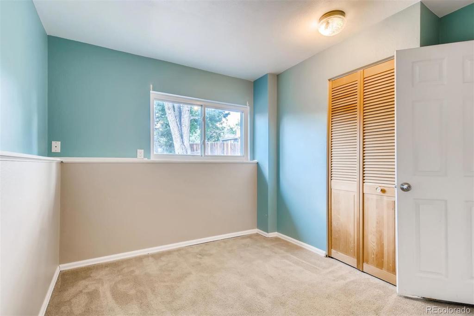
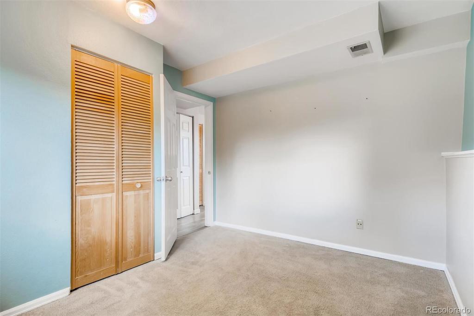
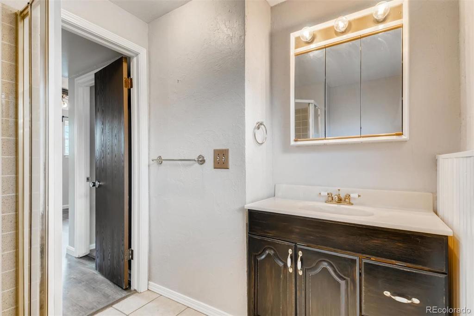
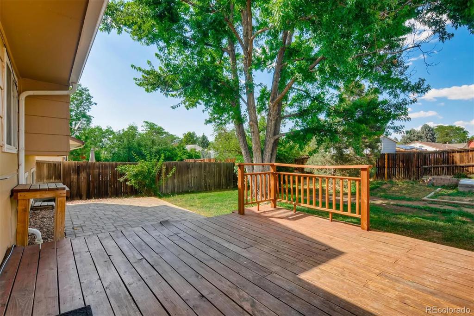
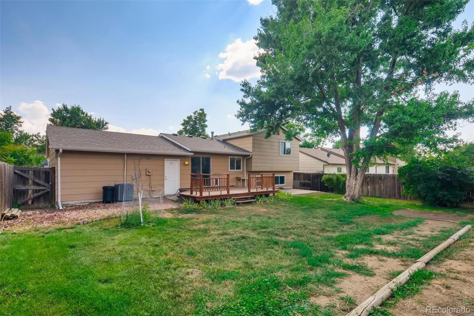
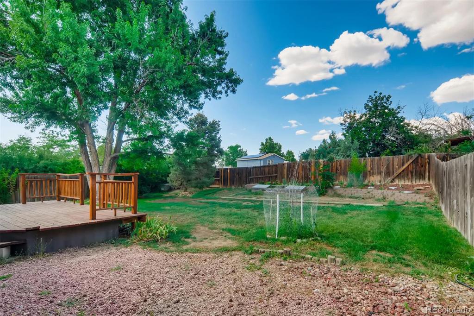
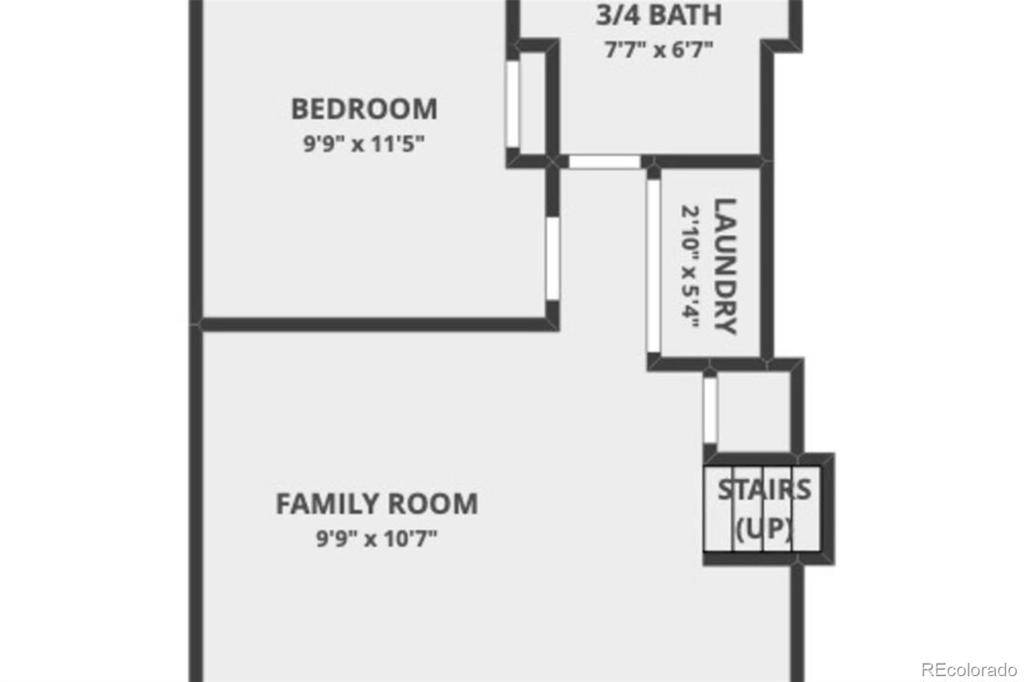
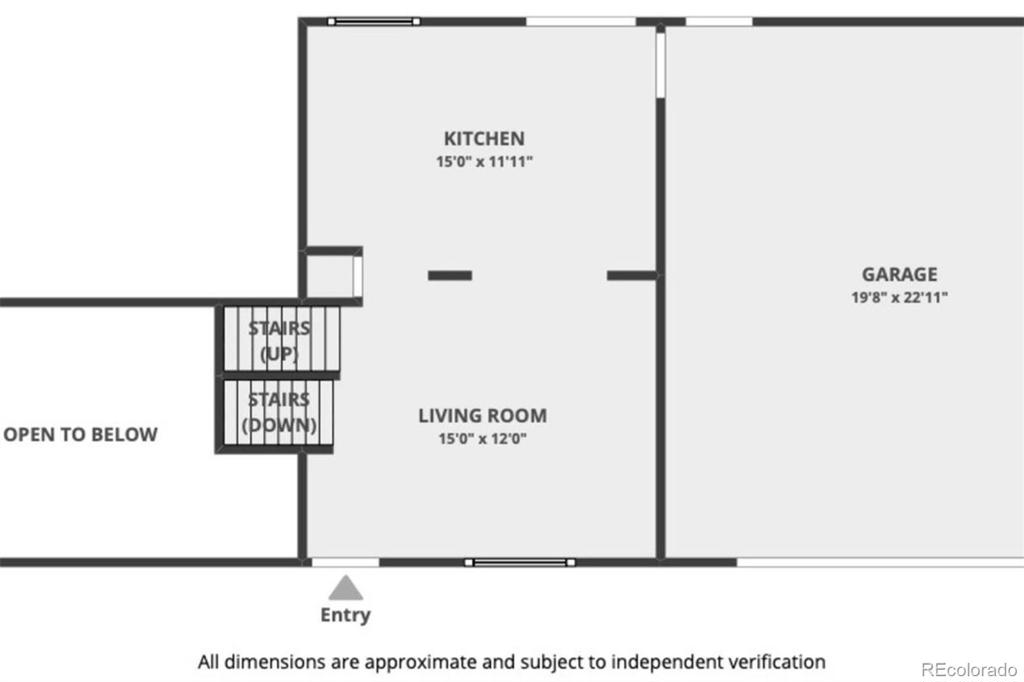
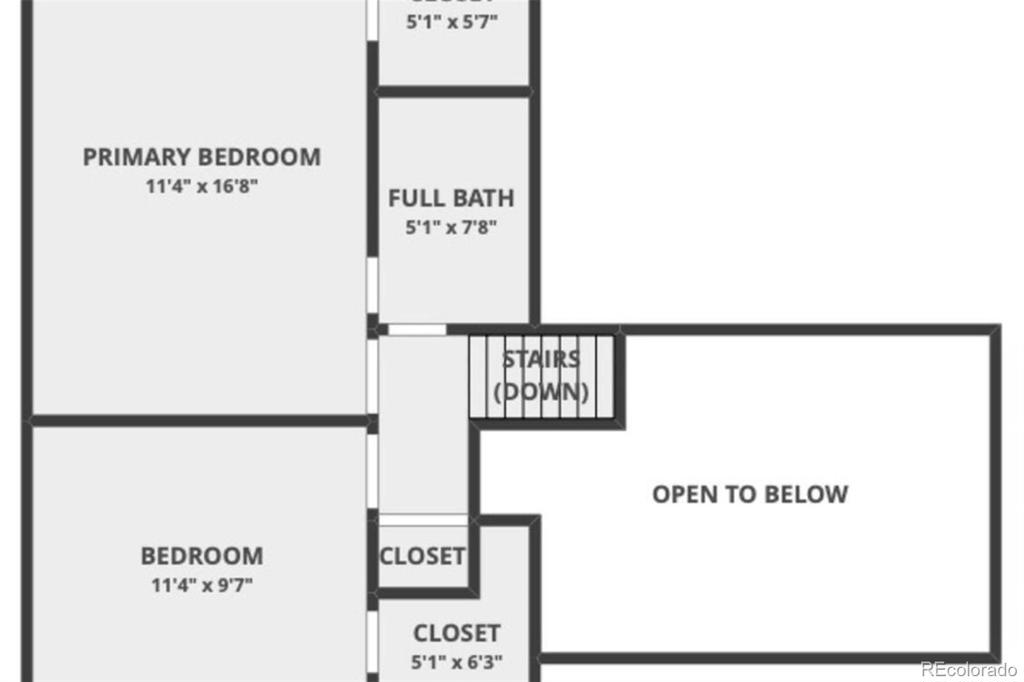
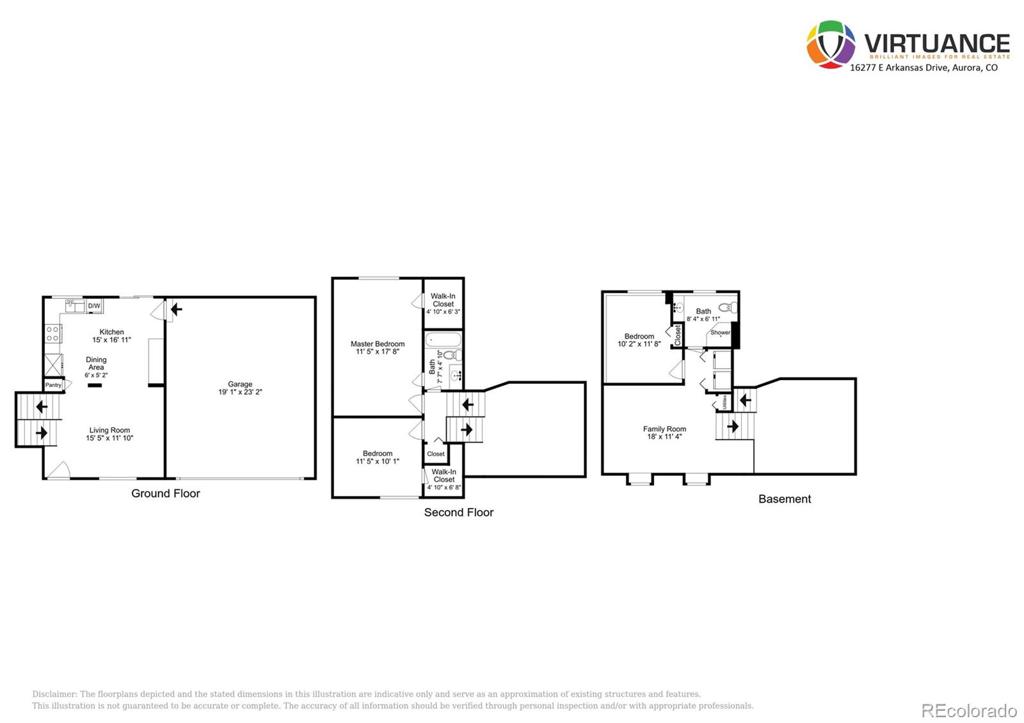
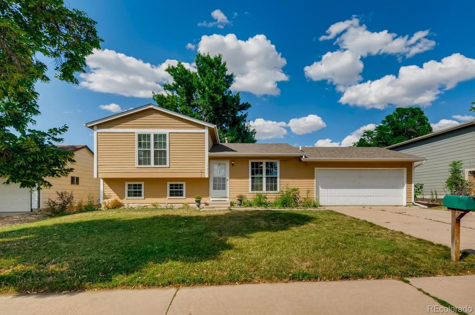


 Menu
Menu


