6793 S Quantock Way
Aurora, CO 80016 — Arapahoe county
Price
$734,900
Sqft
4535.00 SqFt
Baths
4
Beds
4
Description
Better than new - gorgeous home in the coveted Southshore community with over $95K in options and upgrades! Wide open floor plan is highlighted by 2 story family room right off the kitchen. Convenient main floor office with French doors is perfect for working from home. Kitchen boasts 42" cabinets, SS appliances, granite counters and custom backsplash plus a bonus butler area with wine cooler, additional cabinets and coffee bar setup. Upstairs you will find the spacious master with tray ceiling, walk-in closet and master bathroom equipped with dual sinks, tub and a step-in shower. 2 additional bedrooms share a full bath with dual vanities and the 4 upper bedroom has its own ensuite 3/4 bath. The unfinished full basement features 9' ceilings and provides ample storage or opportunities for future expansion. You will love relaxing in the professionally landscaped back yard with covered patio and private hot tub. The home also has a large main floor laundry room with mudroom right off of the garage. Southshore is one of Denver's most sought after new communities offering access to an array of amenities: community clubhouse, community pool, fitness center, saltwater pool, parks, trails, Senac pond, The Boathouse, private access to the 800-acre Aurora Reservoir and The Lighthouse - a 2nd brand new 9,000 SQ FT resort style community center. This home has it all - 3 car garage, Dual zone HVAC systems, less than 2 blocks to Cherokee Trail High School and Fox Ridge Middle School plus quick access to Southlands Shopping Center, E-470 and DIA. Quick Possession possible - nothing to do but move in! Check out all the incredible amenities Southshore has to offer: https://www.livesouthshore.com/community/amenities
Property Level and Sizes
SqFt Lot
7060.00
Lot Features
Ceiling Fan(s), Eat-in Kitchen, Five Piece Bath, Granite Counters, High Ceilings, Kitchen Island, Primary Suite, Open Floorplan, Pantry, Smoke Free, Spa/Hot Tub, Walk-In Closet(s)
Lot Size
0.16
Basement
Bath/Stubbed,Full,Sump Pump,Unfinished
Interior Details
Interior Features
Ceiling Fan(s), Eat-in Kitchen, Five Piece Bath, Granite Counters, High Ceilings, Kitchen Island, Primary Suite, Open Floorplan, Pantry, Smoke Free, Spa/Hot Tub, Walk-In Closet(s)
Appliances
Dishwasher, Disposal, Dryer, Microwave, Oven, Range, Refrigerator, Sump Pump, Washer, Wine Cooler
Electric
Central Air
Flooring
Carpet, Tile, Vinyl
Cooling
Central Air
Heating
Forced Air
Fireplaces Features
Family Room
Exterior Details
Features
Private Yard
Patio Porch Features
Covered,Front Porch,Patio
Water
Public
Sewer
Public Sewer
Land Details
PPA
4593125.00
Garage & Parking
Parking Spaces
1
Exterior Construction
Roof
Composition
Construction Materials
Concrete, Frame, Stone
Exterior Features
Private Yard
Window Features
Double Pane Windows, Window Coverings
Security Features
Carbon Monoxide Detector(s),Security System,Smoke Detector(s)
Builder Name 1
William Lyon Homes
Builder Source
Appraiser
Financial Details
PSF Total
$162.05
PSF Finished
$237.99
PSF Above Grade
$237.99
Previous Year Tax
5315.00
Year Tax
2020
Primary HOA Management Type
Professionally Managed
Primary HOA Name
Advanced Management, LLC
Primary HOA Phone
720-870-2221
Primary HOA Website
http://www.southshoremasterhoa.com
Primary HOA Amenities
Clubhouse,Fitness Center,Park,Playground,Pool,Spa/Hot Tub,Tennis Court(s),Trail(s)
Primary HOA Fees Included
Capital Reserves, Recycling, Trash
Primary HOA Fees
135.00
Primary HOA Fees Frequency
Monthly
Primary HOA Fees Total Annual
1620.00
Location
Schools
Elementary School
Pine Ridge
Middle School
Fox Ridge
High School
Cherokee Trail
Walk Score®
Contact me about this property
Troy L. Williams
RE/MAX Professionals
6020 Greenwood Plaza Boulevard
Greenwood Village, CO 80111, USA
6020 Greenwood Plaza Boulevard
Greenwood Village, CO 80111, USA
- Invitation Code: results
- realestategettroy@gmail.com
- https://TroyWilliamsRealtor.com
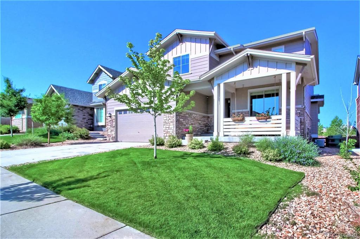
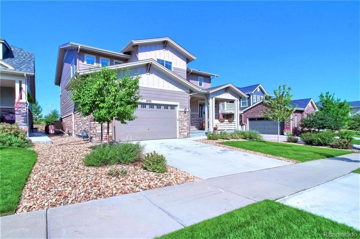
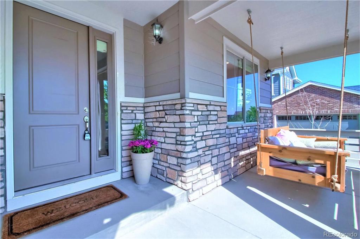
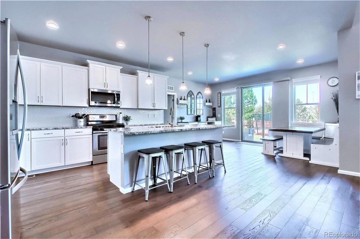
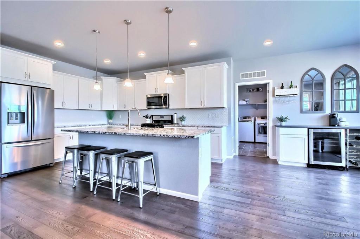
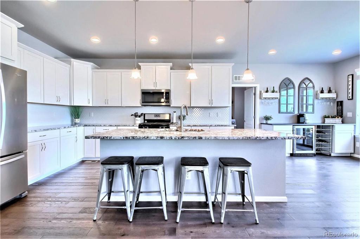
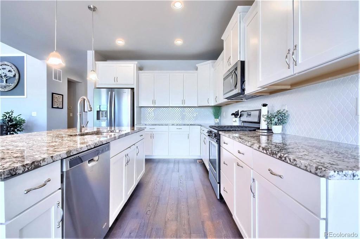
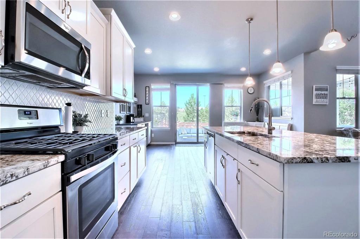
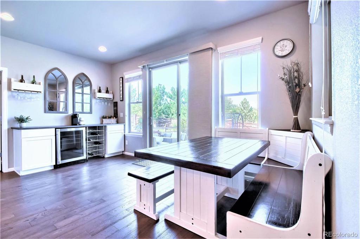
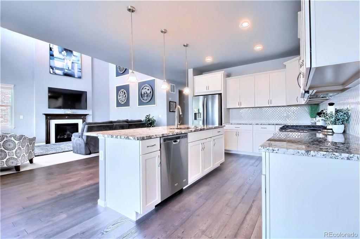
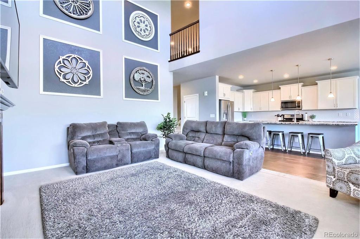
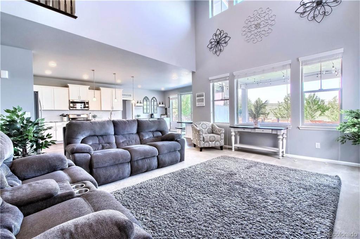
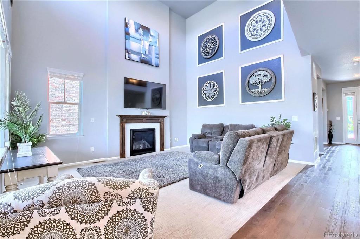
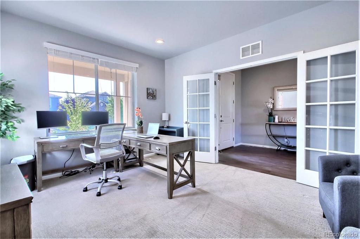
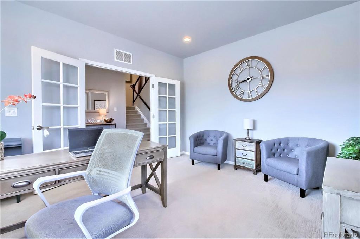
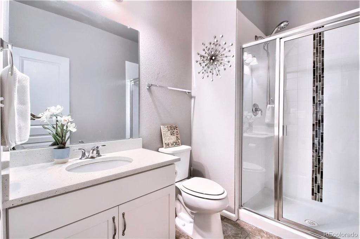
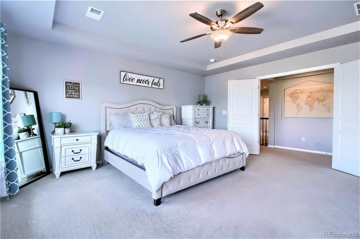
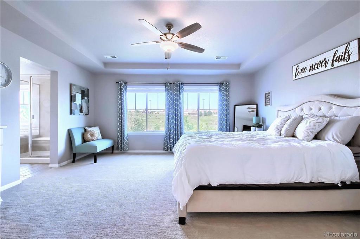
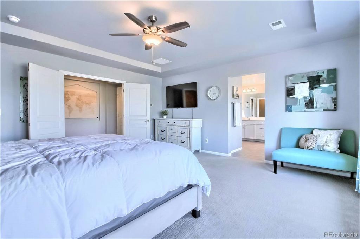
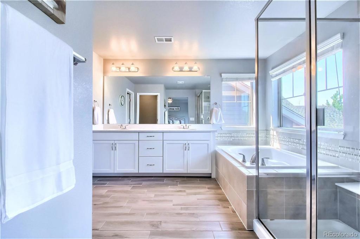
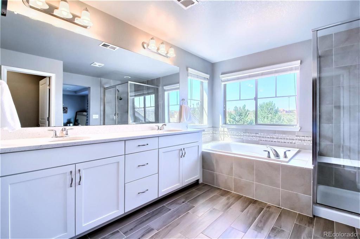
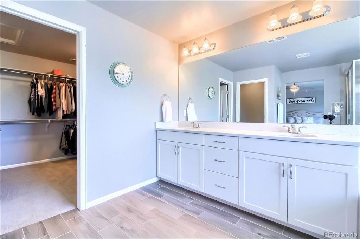
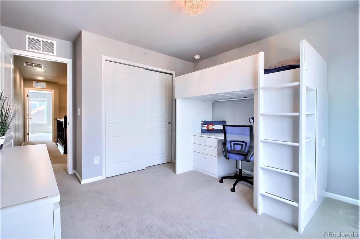
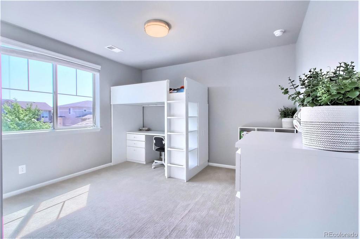
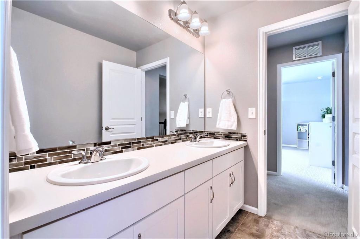
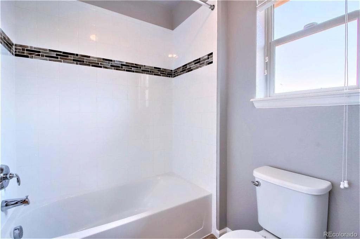
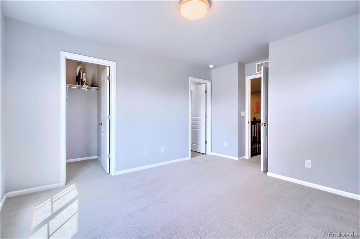
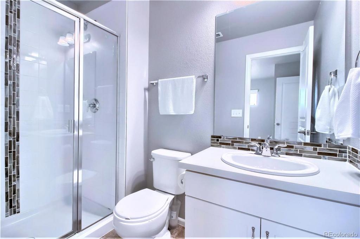
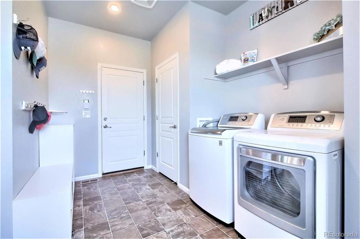
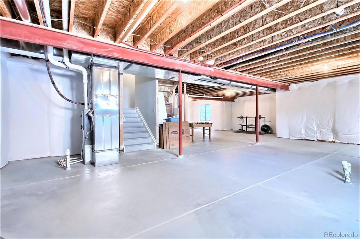
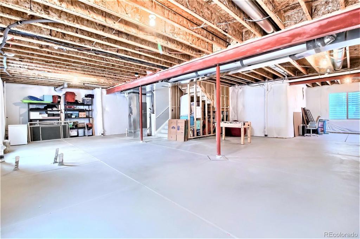
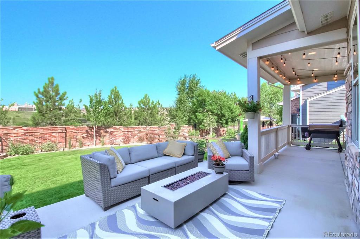
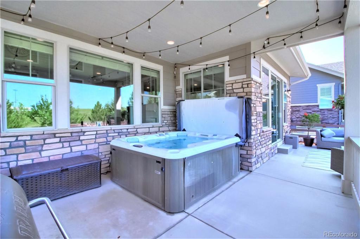
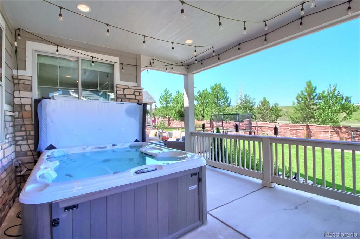
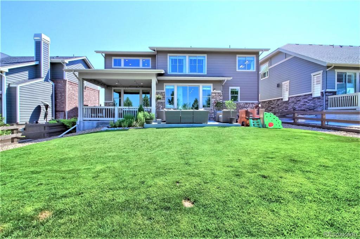
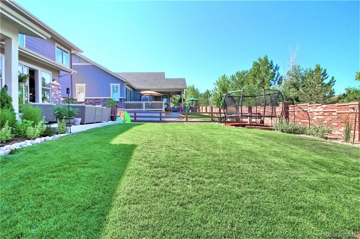
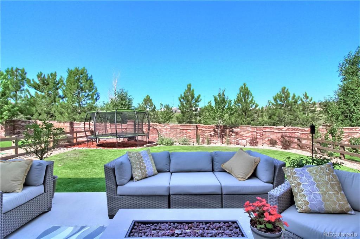
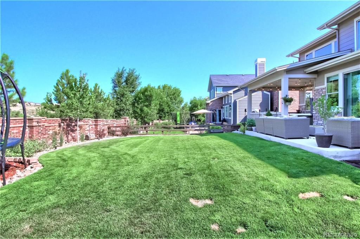
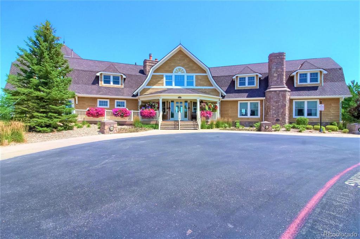
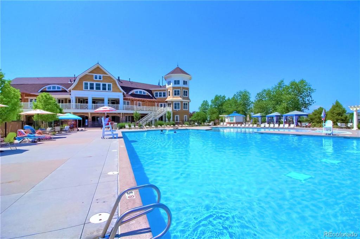


 Menu
Menu


