23043 E Ontario Drive #105
Aurora, CO 80016 — Arapahoe county
Price
$350,000
Sqft
1643.00 SqFt
Baths
2
Beds
3
Description
Discover your Colorado living in this impressive condo, located in Prairie Ridge at Saddle Rock East. The unique floor plan features a great room concept with its cathedral ceilings and an open design that includes 3 bedrooms/2 baths– all on the same level. The entire home features impressive finishes and recent upgrades, including new carpet and vinyl plank flooring that complement the hickory cabinetry and granite counters in the kitchen and baths. Outdoor living is ideal on your upper floor veranda just off the casual dining area. The residence offers a separate master suite with a well-appointed bath and an additional upper balcony. Working from home is comfortable with the private workspace and large library/loft. Your new home offers a two-car attached tandem garage along with off-street parking. You are just footsteps away from the outdoor pool area, hot tub and playground. The community offers award-winning Cherry Creek schools nearby and great shopping and entertainment venues at the Street at Southlands. Easy access to 470, DTC and DIA.
Property Level and Sizes
SqFt Lot
1307.00
Lot Features
Built-in Features, Ceiling Fan(s), Entrance Foyer, Granite Counters, Kitchen Island, Primary Suite, Open Floorplan, Pantry, Vaulted Ceiling(s), Walk-In Closet(s), Wired for Data
Lot Size
0.03
Interior Details
Interior Features
Built-in Features, Ceiling Fan(s), Entrance Foyer, Granite Counters, Kitchen Island, Primary Suite, Open Floorplan, Pantry, Vaulted Ceiling(s), Walk-In Closet(s), Wired for Data
Appliances
Dishwasher, Disposal, Dryer, Microwave, Oven, Refrigerator, Self Cleaning Oven, Washer
Electric
Central Air
Flooring
Carpet, Vinyl
Cooling
Central Air
Heating
Forced Air, Natural Gas
Fireplaces Features
Gas, Great Room
Utilities
Cable Available, Electricity Available, Natural Gas Available
Exterior Details
Features
Balcony, Playground, Rain Gutters
Water
Public
Sewer
Public Sewer
Land Details
Road Frontage Type
Public
Road Surface Type
Paved
Garage & Parking
Parking Features
Tandem
Exterior Construction
Roof
Concrete
Construction Materials
Cement Siding, Frame, Rock
Exterior Features
Balcony, Playground, Rain Gutters
Window Features
Double Pane Windows, Window Coverings, Window Treatments
Security Features
Carbon Monoxide Detector(s), Smoke Detector(s)
Builder Source
Public Records
Financial Details
Previous Year Tax
2204.00
Year Tax
2019
Primary HOA Name
Saddle Rock East Master
Primary HOA Phone
303-459-4919
Primary HOA Amenities
Playground, Pool
Primary HOA Fees Included
Reserves, Exterior Maintenance w/out Roof, Insurance, Maintenance Grounds, Sewer, Trash, Water
Primary HOA Fees
250.00
Primary HOA Fees Frequency
Annually
Location
Schools
Elementary School
Creekside
Middle School
Liberty
High School
Cherokee Trail
Walk Score®
Contact me about this property
Troy L. Williams
RE/MAX Professionals
6020 Greenwood Plaza Boulevard
Greenwood Village, CO 80111, USA
6020 Greenwood Plaza Boulevard
Greenwood Village, CO 80111, USA
- Invitation Code: results
- realestategettroy@gmail.com
- https://TroyWilliamsRealtor.com
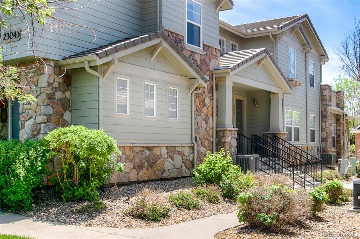
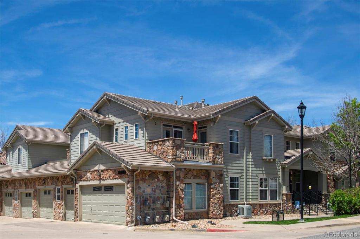
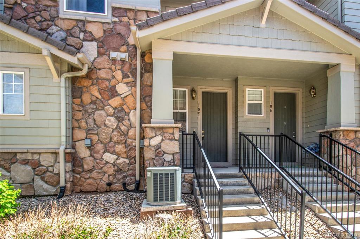
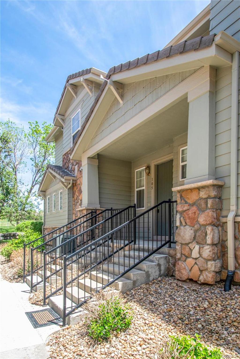
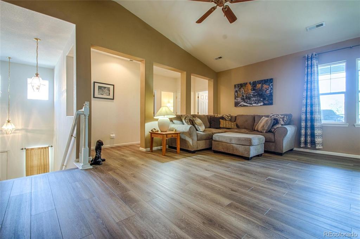
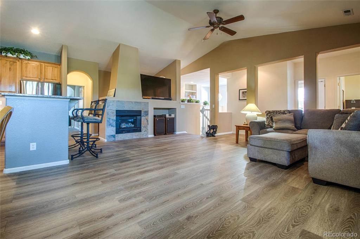
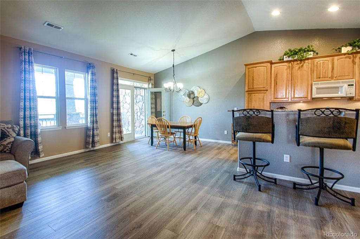
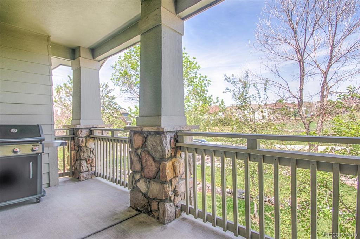
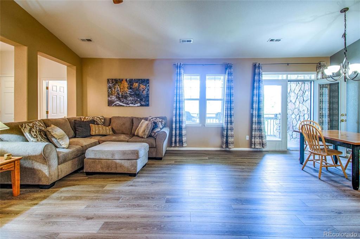
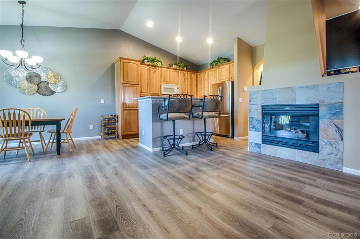
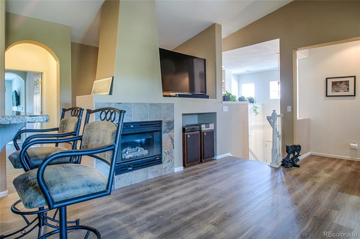
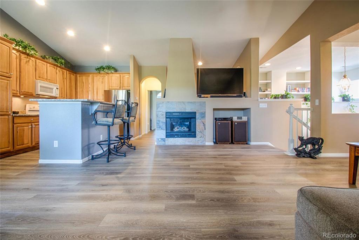
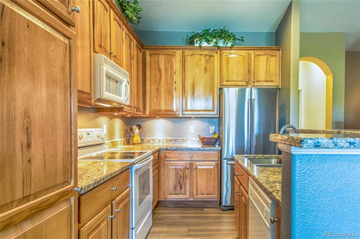
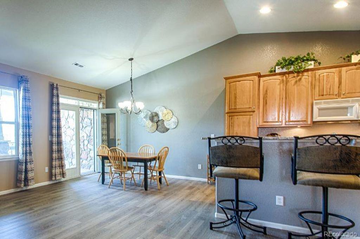
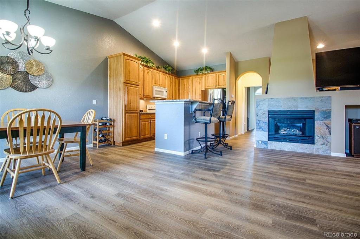
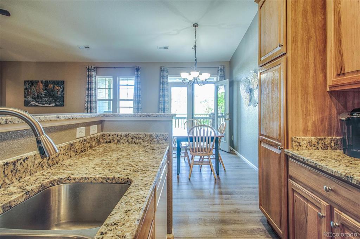
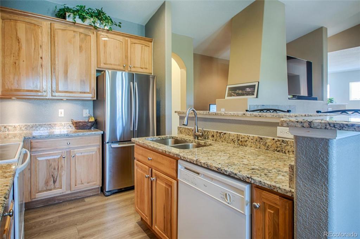
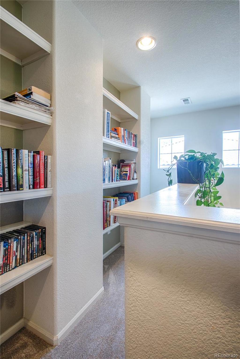
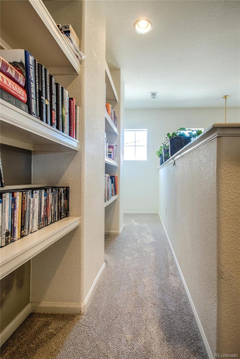
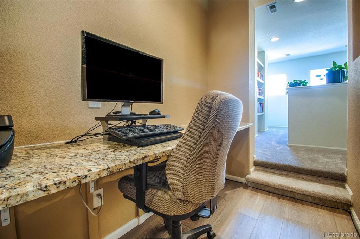
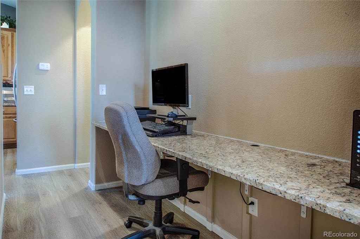
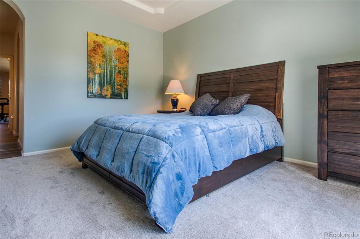
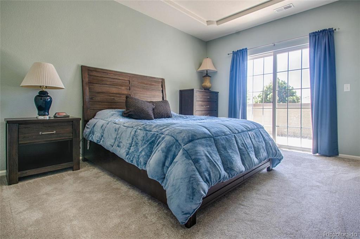
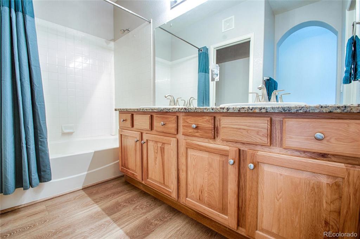
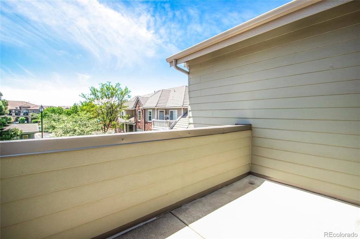
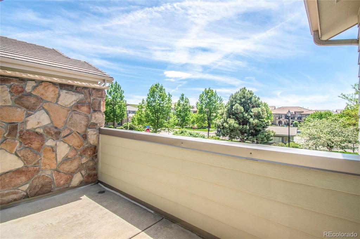
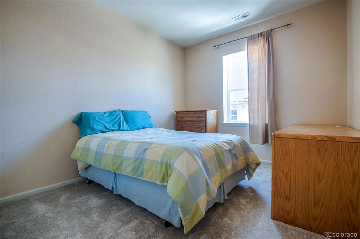
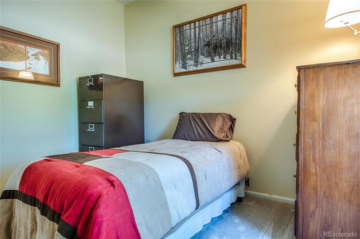
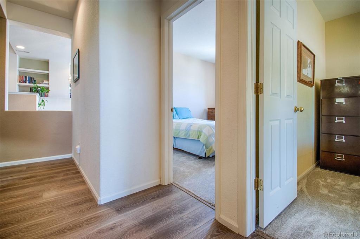
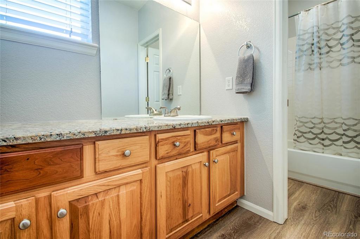
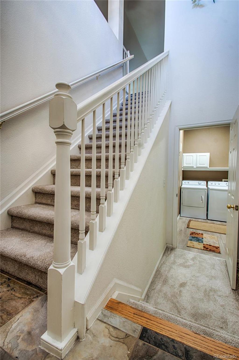
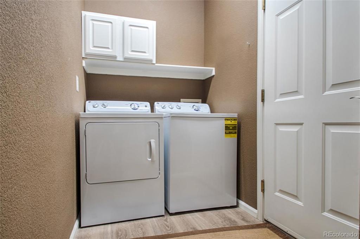
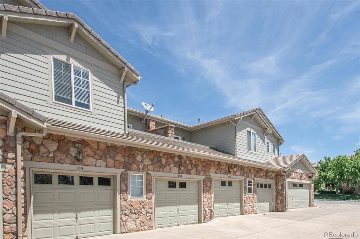
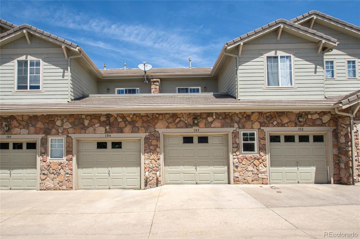
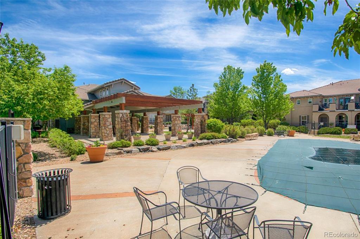
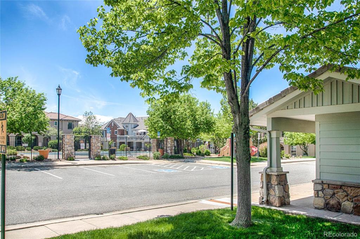
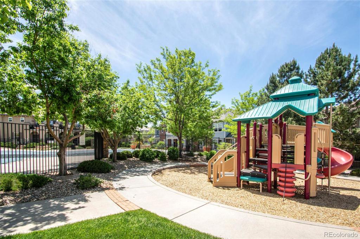
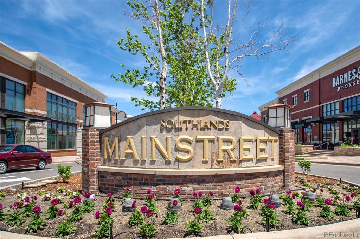
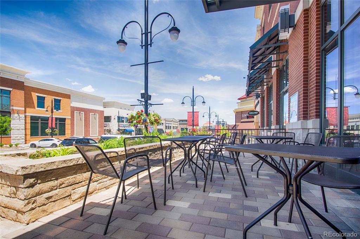
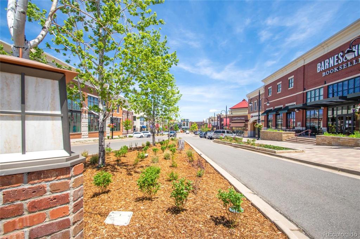


 Menu
Menu


