14066 Jackson Street
Thornton, CO 80602 — Adams county
Price
$510,000
Sqft
2172.00 SqFt
Baths
4
Beds
3
Description
Don’t miss your chance to own this exceptional townhome! Discover luxury in this stunning, move-in-ready Fallbrook Villas townhome with three bedrooms and four bathrooms. This home offers modern elegance and convenience, perfect for comfortable living. The newly finished basement features a spacious family room with a sink, pre-wiring for a second kitchen, a full bath, and a non-conforming bedroom, all fully inspected and permitted. On the main level, you’ll love the open floor plan with 9-foot ceilings and LVT flooring throughout. The living room offers a cozy bay window, ceiling fan, and recessed lighting, while the dining room provides access to a covered Trex deck with a cedar pergola. The chef’s kitchen includes granite countertops, GE stainless steel appliances, a pantry, and a built-in desk. A laundry room nearby offers ceramic tile flooring, a GE stackable washer and dryer, a wall safe, and extra storage. Upstairs, a versatile loft can serve as an office or extra bedroom. The primary suite features mountain views, a walk-in closet, and an ensuite bath. A second bedroom upstairs also has a private full bath and large closet. Smart home features include solar panels, Wi-Fi routers, a Ring doorbell, and Lutron smart lighting, plus available fiber optic internet. The low-maintenance fenced yard and covered front porch add convenience, and the two-car garage comes with a Liftmaster opener. Close to Homestead Hills Park, E-470, I-25, shopping, and recreation centers, this home offers both comfort and convenience.
Property Level and Sizes
SqFt Lot
2744.00
Lot Features
Ceiling Fan(s), Eat-in Kitchen, Entrance Foyer, Granite Counters, High Ceilings, High Speed Internet, In-Law Floor Plan, Open Floorplan, Pantry, Smart Lights, Smoke Free, Walk-In Closet(s), Wet Bar
Lot Size
0.06
Foundation Details
Slab
Basement
Finished, Partial
Common Walls
End Unit
Interior Details
Interior Features
Ceiling Fan(s), Eat-in Kitchen, Entrance Foyer, Granite Counters, High Ceilings, High Speed Internet, In-Law Floor Plan, Open Floorplan, Pantry, Smart Lights, Smoke Free, Walk-In Closet(s), Wet Bar
Appliances
Dishwasher, Dryer, Gas Water Heater, Microwave, Oven, Range, Refrigerator, Washer
Electric
Central Air
Flooring
Carpet, Concrete, Laminate, Tile
Cooling
Central Air
Heating
Forced Air, Natural Gas
Utilities
Cable Available, Electricity Connected, Internet Access (Wired), Natural Gas Connected, Phone Connected
Exterior Details
Lot View
Mountain(s)
Water
Public
Sewer
Public Sewer
Land Details
Road Frontage Type
Public
Road Responsibility
Public Maintained Road
Road Surface Type
Paved
Garage & Parking
Parking Features
Storage
Exterior Construction
Roof
Composition
Construction Materials
Brick, Cement Siding, Frame
Window Features
Double Pane Windows
Builder Name 1
CalAtlantic Homes
Builder Source
Public Records
Financial Details
Previous Year Tax
6386.00
Year Tax
2023
Primary HOA Name
Fallbrook Villas Metro District
Primary HOA Phone
303-482-2213
Primary HOA Fees Included
Snow Removal
Primary HOA Fees
211.00
Primary HOA Fees Frequency
Annually
Location
Schools
Elementary School
Prairie Hills
Middle School
Rocky Top
High School
Horizon
Walk Score®
Contact me about this property
Troy L. Williams
RE/MAX Professionals
6020 Greenwood Plaza Boulevard
Greenwood Village, CO 80111, USA
6020 Greenwood Plaza Boulevard
Greenwood Village, CO 80111, USA
- (303) 771-9400 (Office)
- (720) 363-6363 (Mobile)
- Invitation Code: results
- realestategettroy@gmail.com
- https://TroyWilliamsRealtor.com
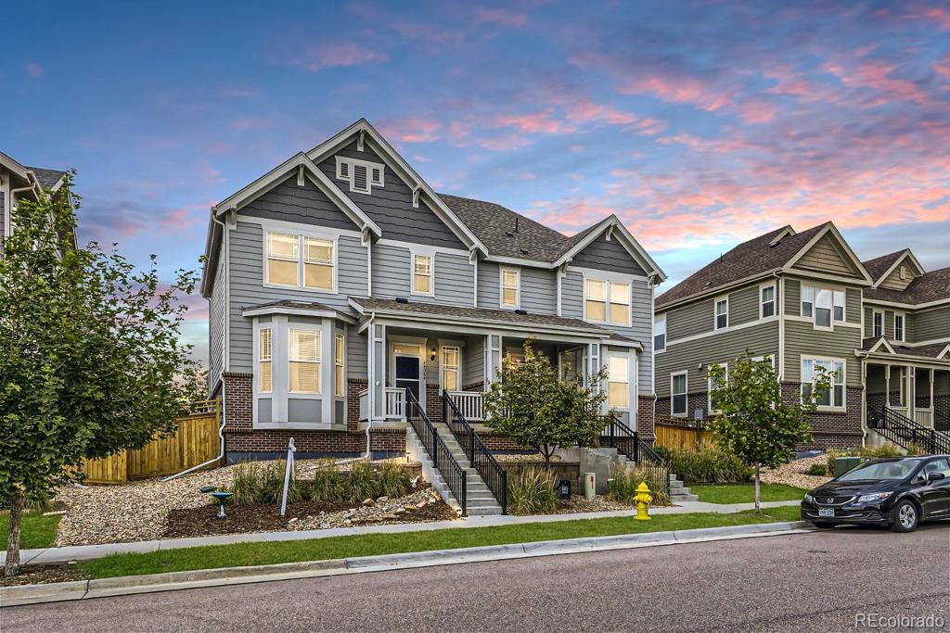
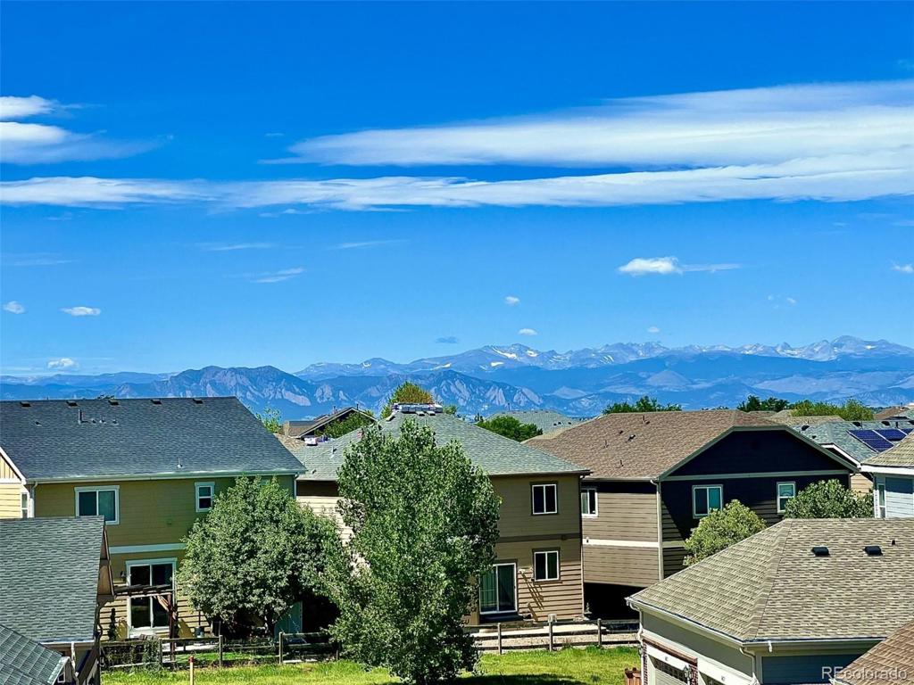
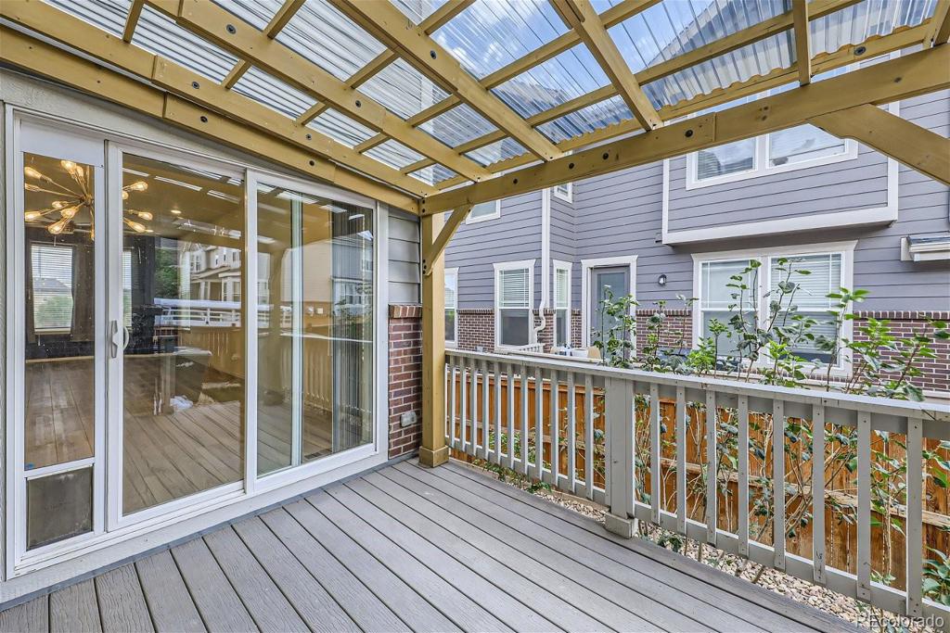
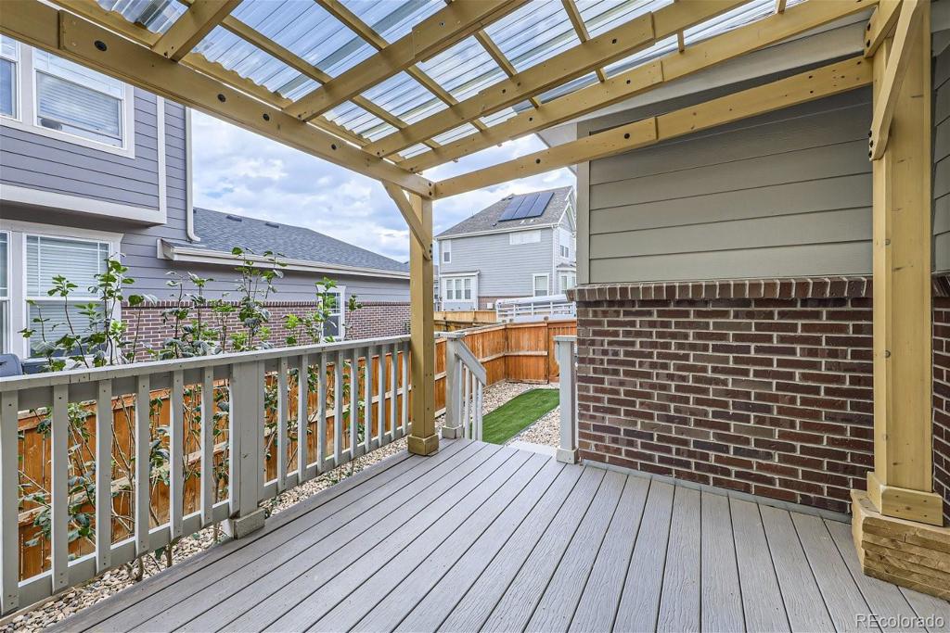
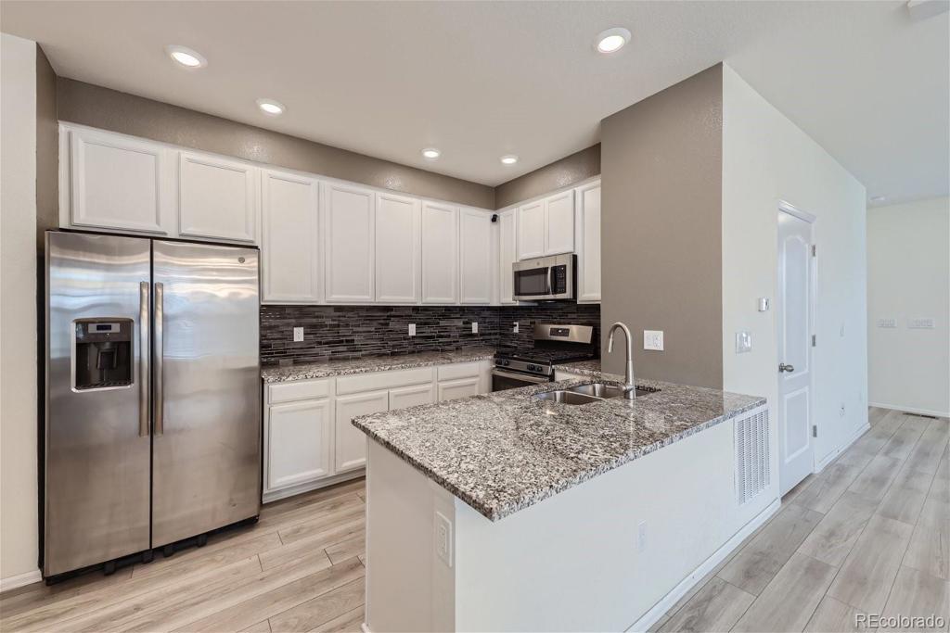
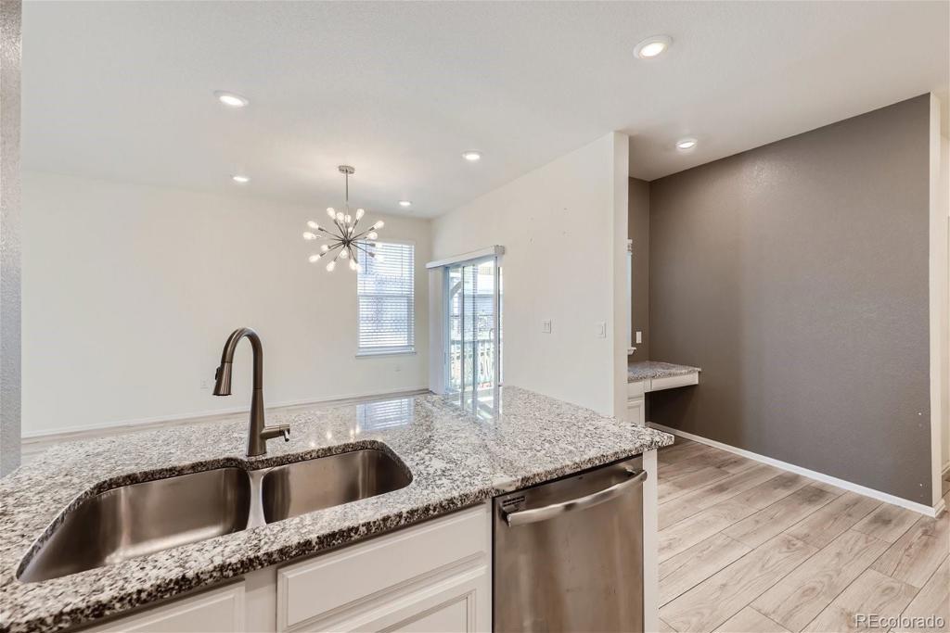




























 Menu
Menu
 Schedule a Showing
Schedule a Showing

