7735 Midnight Road
Peyton, CO 80831 — El Paso county
Price
$699,000
Sqft
4884.00 SqFt
Baths
5
Beds
6
Description
THIS IS THE HOME YOU'VE BEEN LOOKING FOR. Highly Customized home with all the bells and whistles. Gleaming Wood Floors in Living Room and Formal Dining Room. Gourmet Kitchen with Granite Countertops, Double Wall Ovens, Gas Range, Pantry, Samsung Appliances-- stunning Stone detail in the Kitchen and carried into the Family Room-- Coffered Ceiling, Built-ins, Gas Fireplace with Stone Masonry, Surround-Sound wired in. Walk out to a large Porch with a TV Mount for outside viewing, Gas Firepit, Backyard with pet-friendly Turf is ideal for Entertaining on warm Colorado evenings. CUSTOM 4-CAR GARAGE with its own driveway behind the home. Room to store all your toys, or set up tables to host a large gathering (Seller hosted Thanksgiving there one year!) Driveway for Boat, RV, additional Cars. Attached oversize 4 car (3 plus tandem, currently set up as workshop) garage has room for storage or a workshop. Upstairs you'll find a stunning Master Bedroom with Pikes Peak Views, a Sitting Area, and sliding Barn Door to Master Bath. Master Bath has been upgraded with RADIANT HEAT Tile Floors, Custom Shower, Dual Vanities, deep Soaking Tub and large Walk-in Closet. You'll also find 2 additional Bedrooms with Pikes Peak Views adjacent to another full Bathroom, a large Loft, and a 4th 14x14 Bedroom with an ensuite full Bathroom--essentially a second Master. In the finished Basement, you'll find a large Rec room, a Wet Bar with Refrigerator and Microwave, 2 more Bedrooms and a large full Bathroom. There is also an unfinished storage/fitness room as well as more storage in the mechanical room. New Water Heater was installed in January, 2023. Home has Radon System, Security System, Air Conditioning and Humidifier. Conveniently located near shopping, public and charter schools, this home comes with all the Woodmen Hills amenities: Indoor and Outdoor Pool, Basketball Courts, Fitness Center, Community Center, Dog Parks, Playgrounds, Trails, Antler Creek Golf Course and more.
Property Level and Sizes
SqFt Lot
21780.00
Lot Features
Built-in Features, Ceiling Fan(s), Eat-in Kitchen, Five Piece Bath, Granite Counters, High Speed Internet, Kitchen Island, Pantry, Primary Suite, Radon Mitigation System, Vaulted Ceiling(s), Walk-In Closet(s), Wet Bar
Lot Size
0.50
Basement
Full,Sump Pump
Interior Details
Interior Features
Built-in Features, Ceiling Fan(s), Eat-in Kitchen, Five Piece Bath, Granite Counters, High Speed Internet, Kitchen Island, Pantry, Primary Suite, Radon Mitigation System, Vaulted Ceiling(s), Walk-In Closet(s), Wet Bar
Appliances
Dishwasher, Disposal, Double Oven, Gas Water Heater, Humidifier, Microwave, Refrigerator, Self Cleaning Oven, Sump Pump
Electric
Central Air
Flooring
Concrete, Tile, Wood
Cooling
Central Air
Heating
Forced Air
Fireplaces Features
Family Room, Gas
Utilities
Electricity Connected, Natural Gas Connected
Exterior Details
Features
Fire Pit, Lighting
Patio Porch Features
Covered,Front Porch,Patio
Lot View
Mountain(s)
Water
Public
Sewer
Public Sewer
Land Details
PPA
1442000.00
Road Frontage Type
Public Road
Road Responsibility
Public Maintained Road
Road Surface Type
Paved
Garage & Parking
Parking Spaces
1
Parking Features
Concrete, Exterior Access Door, Tandem
Exterior Construction
Roof
Composition
Construction Materials
Frame, Vinyl Siding
Architectural Style
Traditional
Exterior Features
Fire Pit, Lighting
Window Features
Window Coverings, Window Treatments
Security Features
Carbon Monoxide Detector(s),Radon Detector,Security System,Smoke Detector(s)
Builder Source
Public Records
Financial Details
PSF Total
$147.62
PSF Finished
$152.14
PSF Above Grade
$209.96
Previous Year Tax
2245.00
Year Tax
2022
Primary HOA Fees
0.00
Location
Schools
Elementary School
Woodmen Hills
Middle School
Falcon
High School
Falcon
Walk Score®
Contact me about this property
Troy L. Williams
RE/MAX Professionals
6020 Greenwood Plaza Boulevard
Greenwood Village, CO 80111, USA
6020 Greenwood Plaza Boulevard
Greenwood Village, CO 80111, USA
- (303) 771-9400 (Office)
- (720) 363-6363 (Mobile)
- Invitation Code: results
- realestategettroy@gmail.com
- https://TroyWilliamsRealtor.com
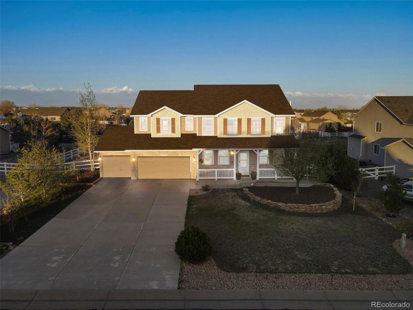
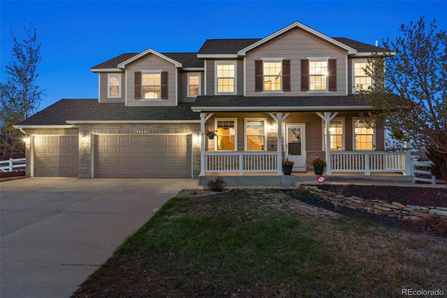
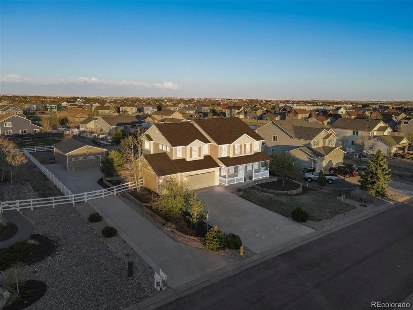
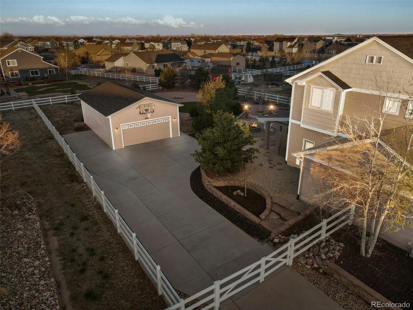
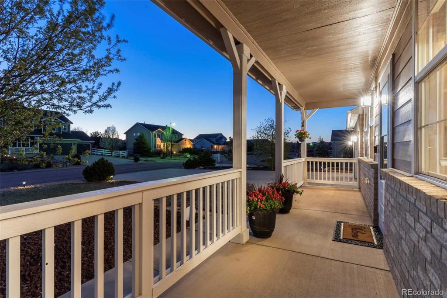
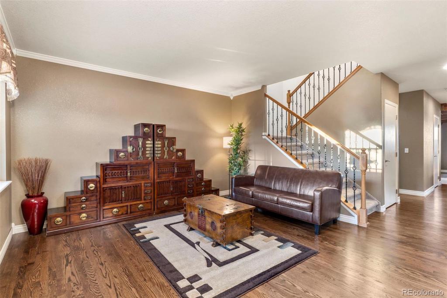
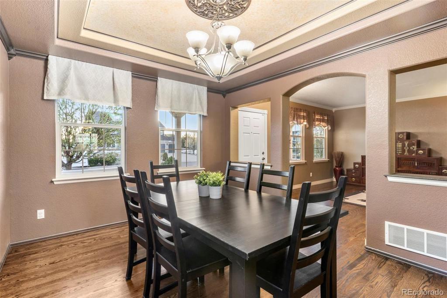
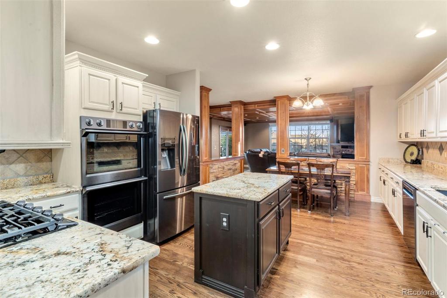
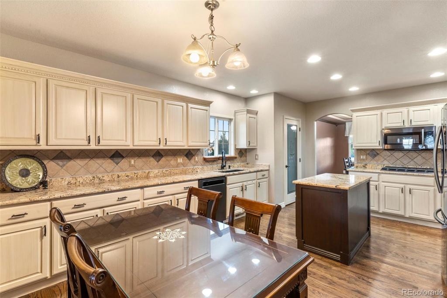
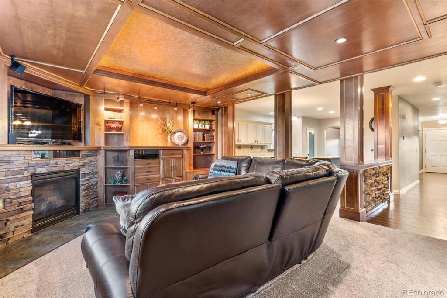
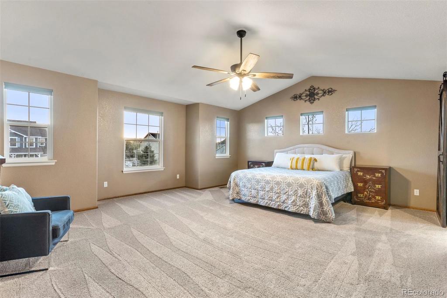
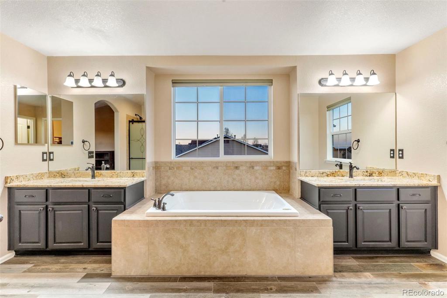
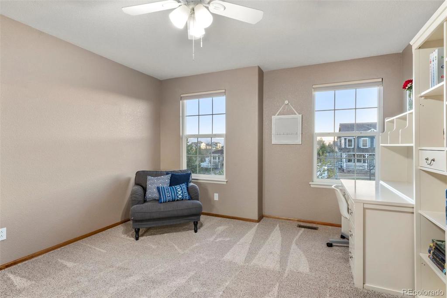
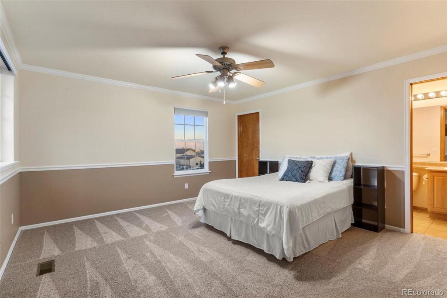
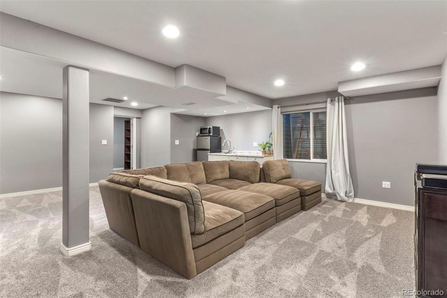
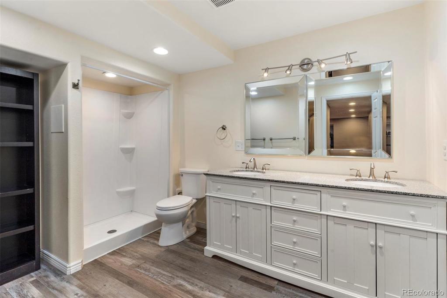
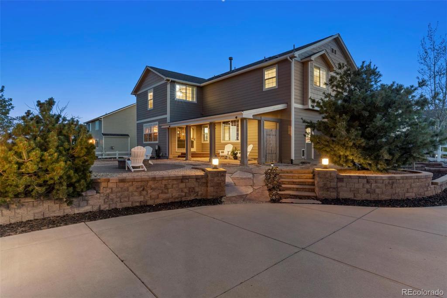
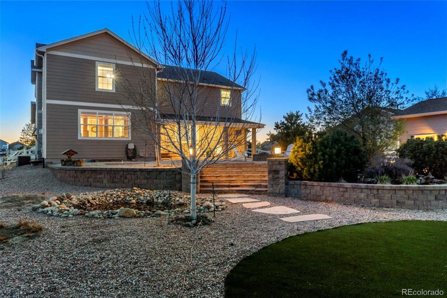
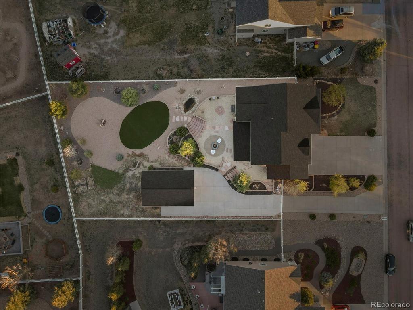
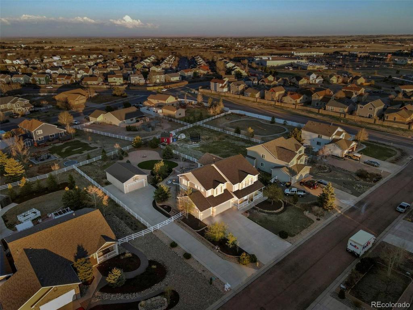
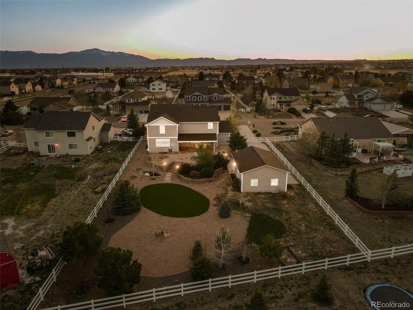
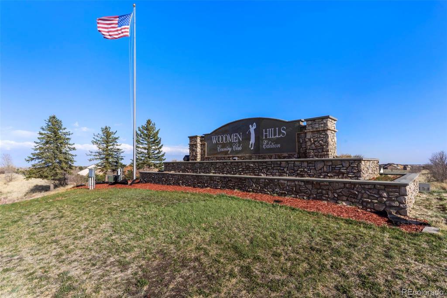
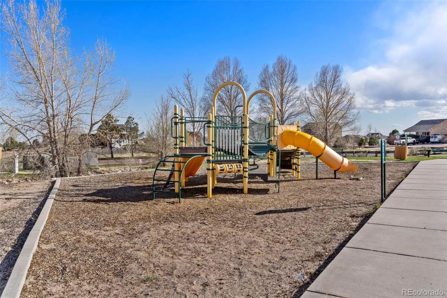
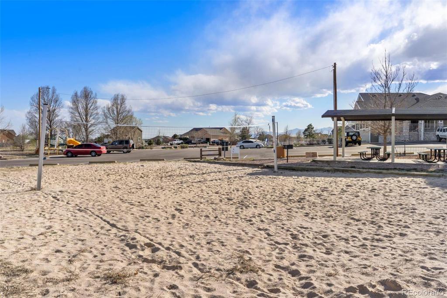
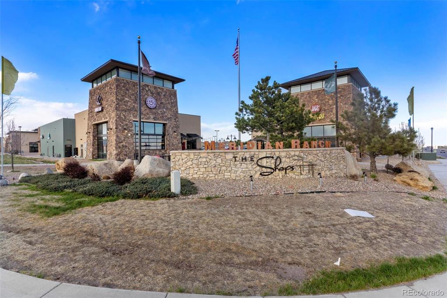
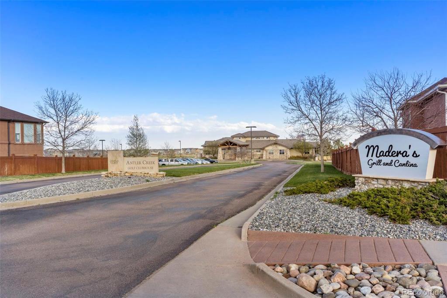
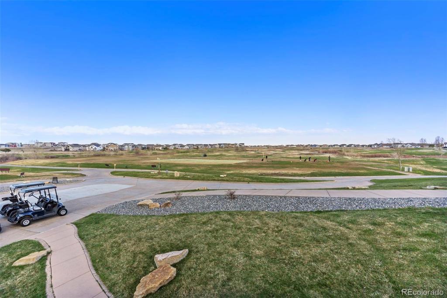


 Menu
Menu


