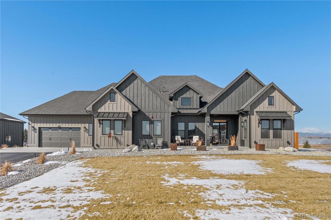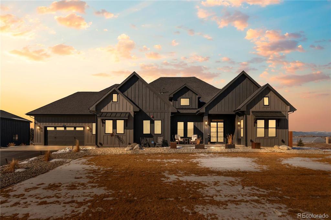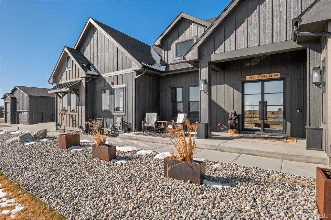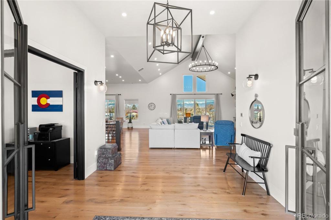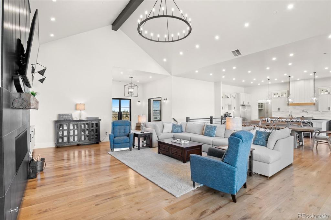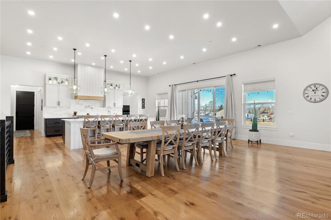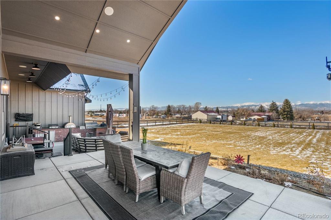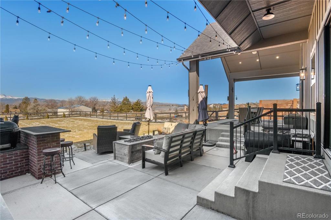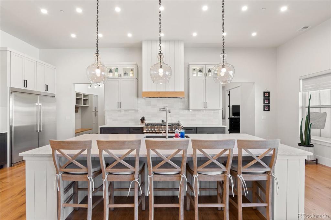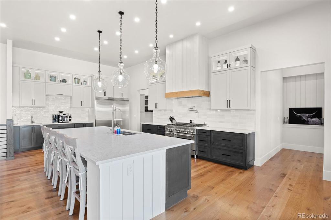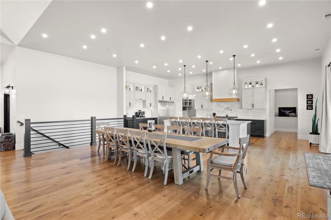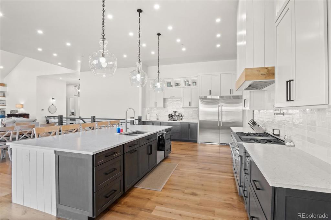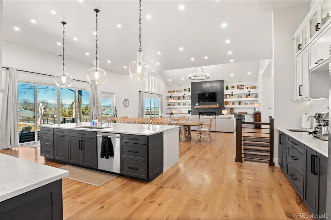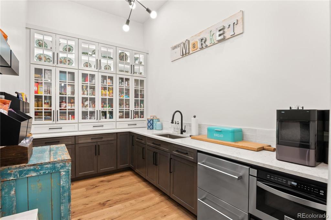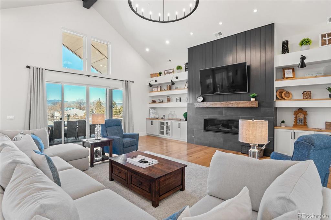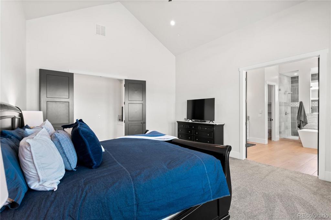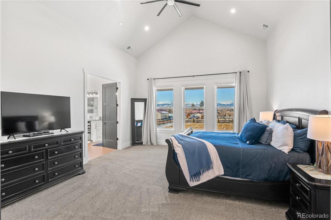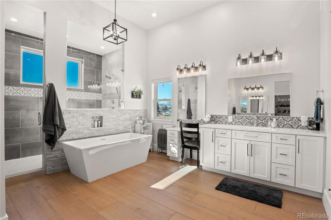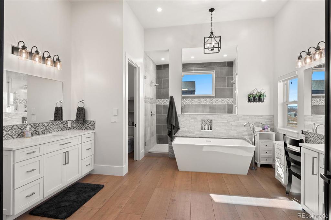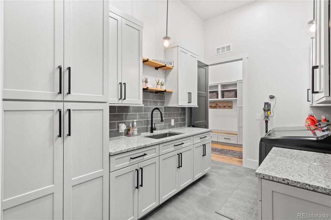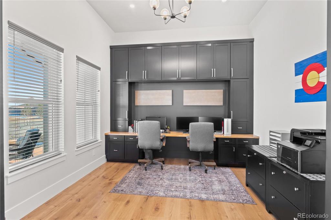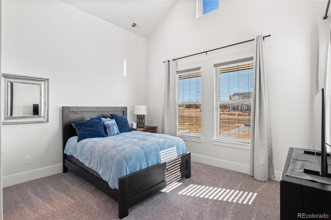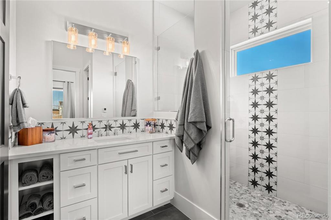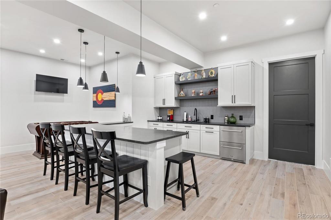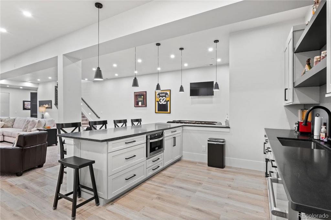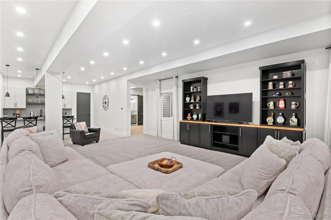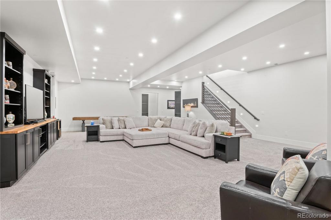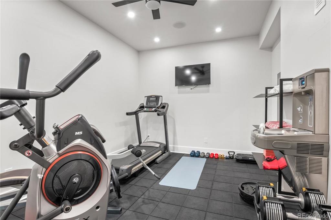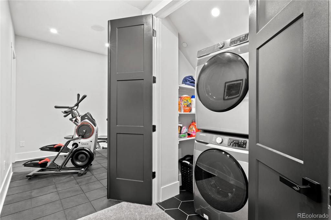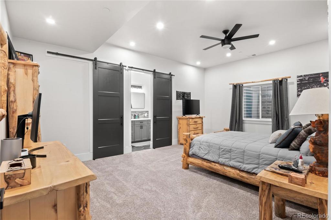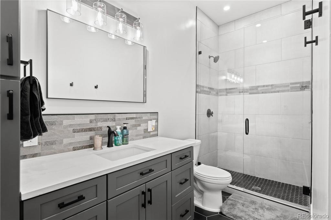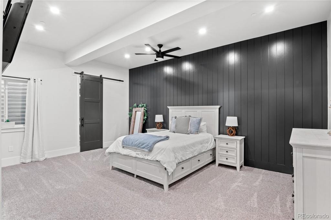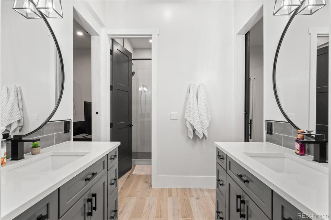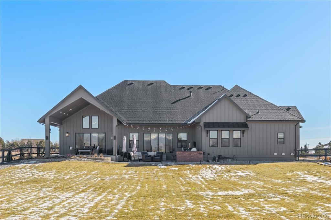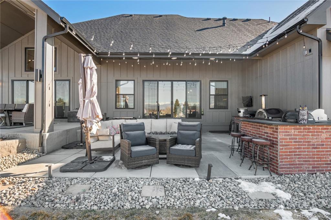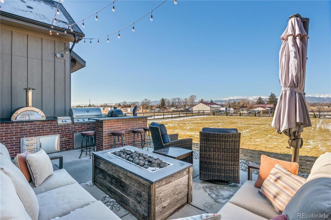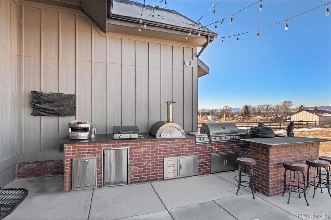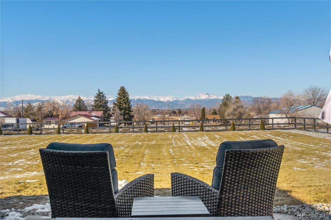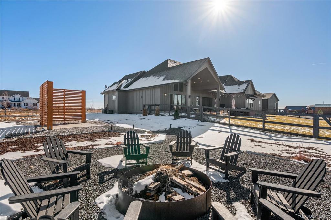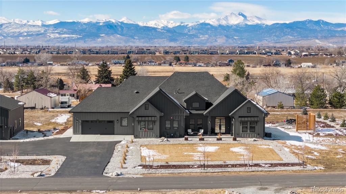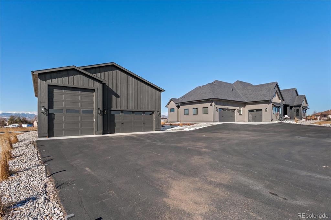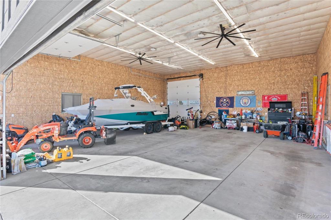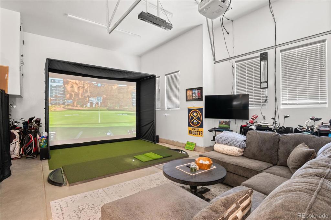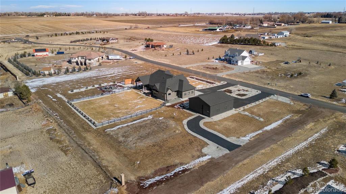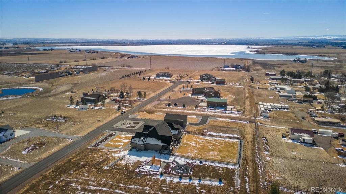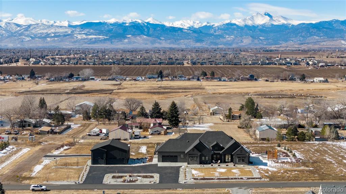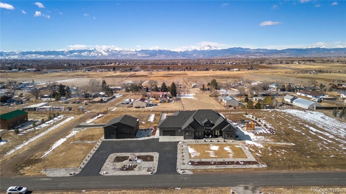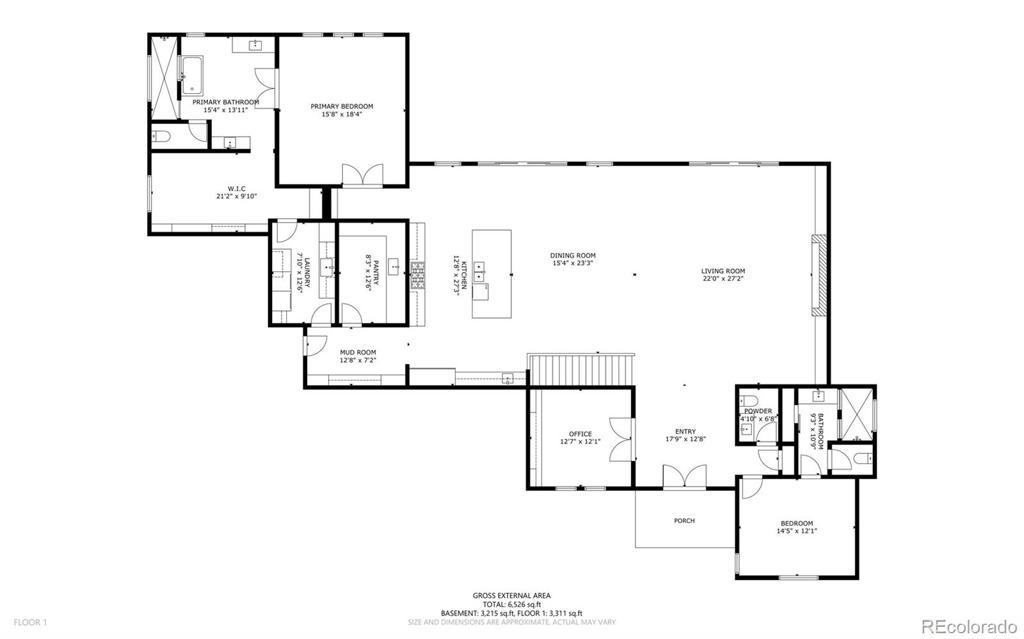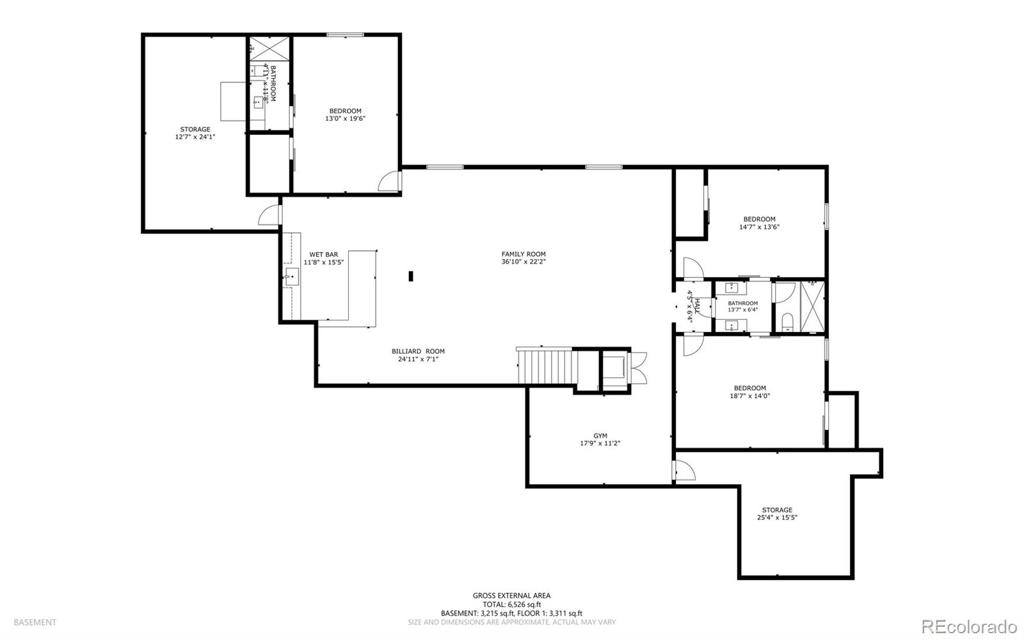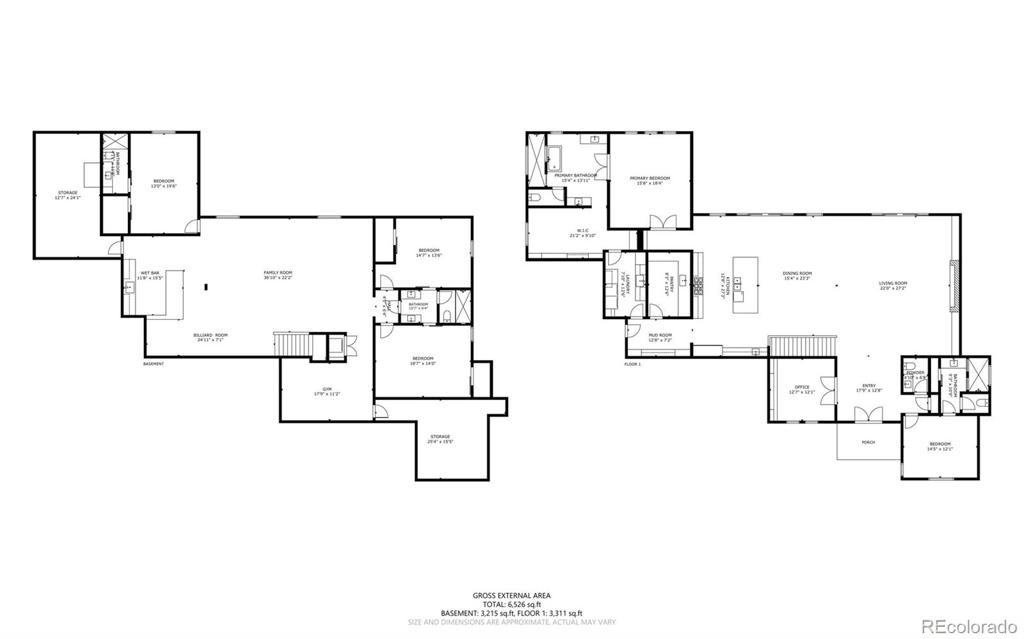Price
$2,250,000
Sqft
6876.00
Baths
5
Beds
5
Description
IMPRESSIVE is an understatement in this 5 bed/5 bath over 6400 finished sqft Ranch MASTERPIECE! Step in through the modern double iron glass entry doors and take a minute to marvel in the MASSIVE open floor plan, catching views of Longs Peak through the wall of glass windows and doors. The main level seamlessly integrates all areas of living, dining, and entertaining - providing some of the most unforgettable gatherings. The designer kitchen is SWEET - oversized and top-of-the-line appliances, HUGE leathered quartz counter island, an eat-in dining area big enough for a 10-person table and tucked behind there is a KILLER prep kitchen pantry. Turn on the fireplace, sit, relax and unwind in the grand family room enjoying the sunset views. The Primary suite offers more than a retreat - an ensuite bath w/heated wood floors, GIANT 2-head shower, stand-alone tub, separate vanities, open walk-in closet, AND an ensuite laundry area. A private office, powder room and guest bedroom w/ensuite bath finish off one end of the main floor. Head out back for MORE entertaining delights.....the covered patio incorporates all outdoor living - pizza ovens, Blackstone, Blaze grill, Primo ceramic smoker, firepit AND amazing sunsets and mountain views! The finished basement EXTENDS living and entertaining in this home...10' ceilings amplify the gaming/lounging/recreation and wet bar area. The 3rd bed private suite has a walk-in closet and ensuite bath. The 4th and 5th bedrooms have walk-in closets and a jack-n-jill bath. Working out at home is easier than ever - a rubber mat floor workout room w/a commercial water fountain, built-in speakers and a wall mounted T.V. Finish off decompressing in your personal sauna. Additionally, a washer/dryer closet is conveniently located in the basement. FURTHERMORE, there's an 1800sqft insulated barn w/LOTS of room for your big toys: boat, RV, trailer, 4-wheelers, golf cart, you name it... it can fit. All this and SO MUCH MORE TO DISCOVER!
Virtual Tour / Video
Property Level and Sizes
Interior Details
Exterior Details
Land Details
Garage & Parking
Exterior Construction
Financial Details
Schools
Location
Schools
Walk Score®
Contact Me
About Me & My Skills
New Home Construction
Representing Sellers and Buyers (including First-Time Home Buyers)
FHA Down-payment Assistance Initiatives
VA Home Buyer and Veteran Assistance
Military Relocations
Investor Services, Rehab, and Fix & Flip Projects
Short Sales, Foreclosures, & REO Bank Properties
ITIN Services
Lease Options & Rent-to-Own Opportunities
Moreover, Troy is incredibly proud to serve our Local Heroes through the HOMES FOR HEROES program, assisting POLICE, FIRE FIGHTERS, TEACHERS, MEDICAL PROFESSIONALS, EMTs, ACTIVE DUTY MILITARY and VETERANS with their Relocation and VA Home Loans.
If you are seeking a REALTOR® who champions your interests, Troy pledges to prioritize your needs. His goal is to transform your real estate dreams into reality, and he eagerly anticipates the opportunity to earn your trust and business.
My History
Together with his beautiful wife and business partner, Isabel, they navigate the joys of a blended family with three boys and one girl.
Troy is proud to be a REALTOR® at RE/MAX Professionals, formerly RE/MAX Masters Millennium, in Greenwood Village, CO, recognized as the #1 Single RE/MAX Office in the U.S. from 2013 to 2018 and Worldwide in 2018.
My Video Introduction
Get In Touch
Complete the form below to send me a message.


 Menu
Menu