7766 S Curtice Circle
Littleton, CO 80120 — Arapahoe county
Price
$725,000
Sqft
3665.00 SqFt
Baths
4
Beds
5
Description
Welcome to this charming two-story home situated on a nearly 1/3 acre corner lot in Littleton’s ultra desirable Southpark neighborhood, just a few steps away from the community pool, pickle ball courts, basketball hoops, and playgrounds - plus miles and miles of bike paths on the nearby Highline Canal trail system. As you step inside, you'll be greeted right away by soaring vaulted ceilings, a warm and inviting living room with a wood burning stove insert, and a dining room. Continuing through the main floor, you’ll find a half bath for guests and an open, spacious kitchen which overlooks the family room - with a gas fireplace and built-in bookshelves. Through the sliding door off the kitchen you can access the stunning covered patio area - perfect for entertaining with a beautiful, maintenance-free deck which steps down to a stamped concrete patio, which in turn leads to the immense and immaculate back yard oasis. Back inside, the second floor features 4 bedrooms, including the primary bedroom with vaulted ceilings and a private bath. A second full bath and a loft space complete the upstairs level. The basement has been finished with a fifth bedroom and a 3/4 bath, plus bonus space for an additional family room or theater space! With its idyllic cul-de-sac location, spacious layout, and desirable features, this home offers a fantastic opportunity for comfortable and convenient living. Don't miss out on making this wonderful property your new home. Schedule a showing today and experience all it has to offer!
Property Level and Sizes
SqFt Lot
13199.00
Lot Features
Breakfast Nook, Ceiling Fan(s), Eat-in Kitchen, Entrance Foyer, High Ceilings, Kitchen Island, Open Floorplan, Primary Suite, Utility Sink, Vaulted Ceiling(s)
Lot Size
0.30
Basement
Finished,Full
Interior Details
Interior Features
Breakfast Nook, Ceiling Fan(s), Eat-in Kitchen, Entrance Foyer, High Ceilings, Kitchen Island, Open Floorplan, Primary Suite, Utility Sink, Vaulted Ceiling(s)
Appliances
Dishwasher, Dryer, Microwave, Range, Refrigerator, Washer
Electric
Central Air
Flooring
Carpet, Tile
Cooling
Central Air
Heating
Forced Air
Fireplaces Features
Family Room, Gas Log, Living Room, Wood Burning
Utilities
Electricity Connected, Natural Gas Connected
Exterior Details
Features
Private Yard, Rain Gutters
Patio Porch Features
Covered,Deck,Front Porch
Sewer
Public Sewer
Land Details
PPA
2386666.67
Road Surface Type
Paved
Garage & Parking
Parking Spaces
1
Parking Features
Concrete
Exterior Construction
Roof
Composition
Construction Materials
Brick, Frame, Wood Siding
Exterior Features
Private Yard, Rain Gutters
Builder Source
Public Records
Financial Details
PSF Total
$195.36
PSF Finished
$206.10
PSF Above Grade
$263.62
Previous Year Tax
3351.00
Year Tax
2022
Primary HOA Management Type
Professionally Managed
Primary HOA Name
AMI/Southpark1 HOA
Primary HOA Phone
720-633-9722
Primary HOA Website
www.southparkhoa.com
Primary HOA Amenities
Clubhouse,Park,Playground,Pool,Tennis Court(s)
Primary HOA Fees Included
Maintenance Grounds, Recycling, Trash
Primary HOA Fees
135.00
Primary HOA Fees Frequency
Monthly
Primary HOA Fees Total Annual
1620.00
Location
Schools
Elementary School
Runyon
Middle School
Euclid
High School
Heritage
Walk Score®
Contact me about this property
Troy L. Williams
RE/MAX Professionals
6020 Greenwood Plaza Boulevard
Greenwood Village, CO 80111, USA
6020 Greenwood Plaza Boulevard
Greenwood Village, CO 80111, USA
- (303) 771-9400 (Office)
- (720) 363-6363 (Mobile)
- Invitation Code: results
- realestategettroy@gmail.com
- https://TroyWilliamsRealtor.com
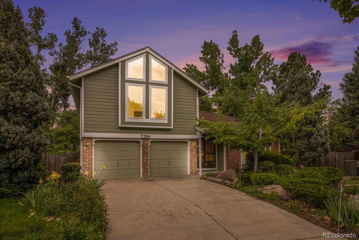
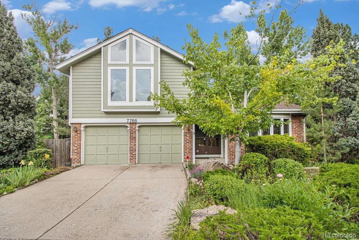
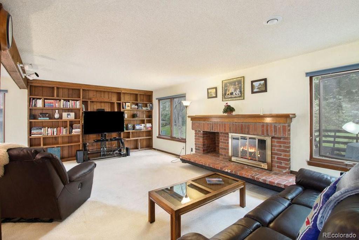
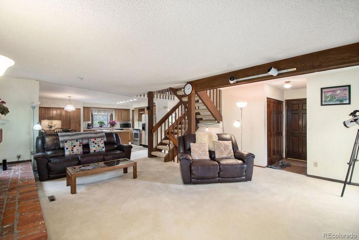
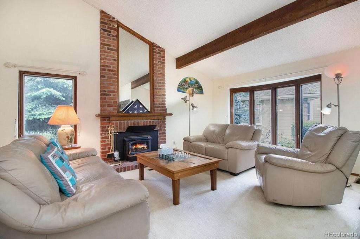
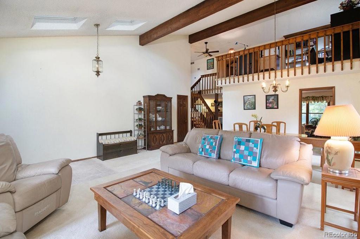
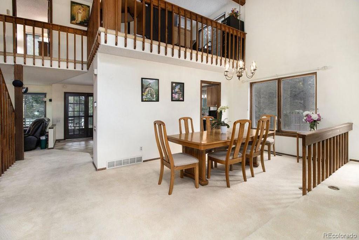
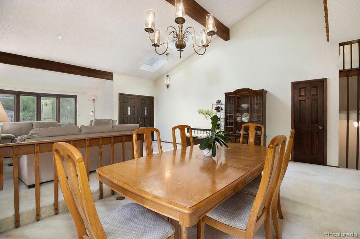
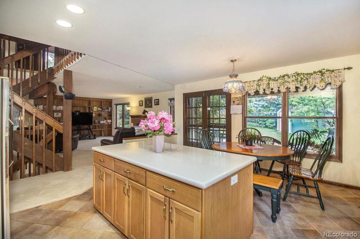
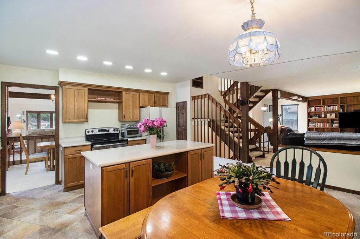
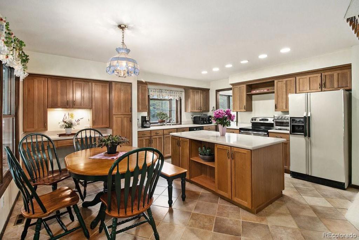
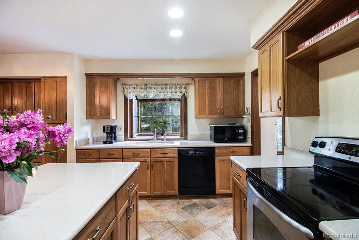
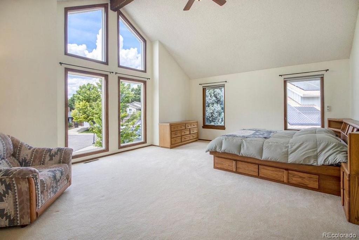
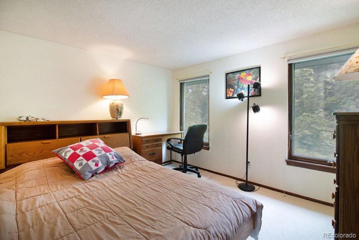
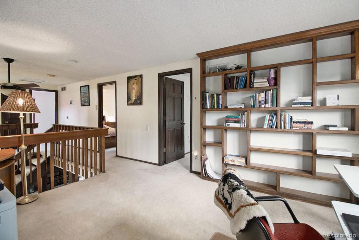
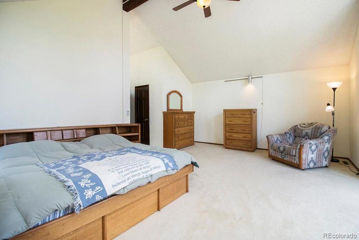
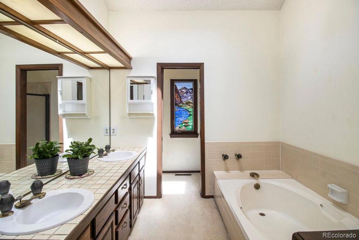
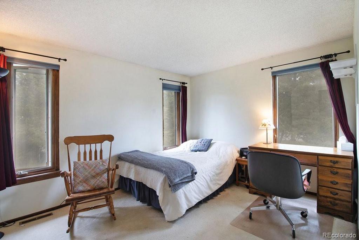
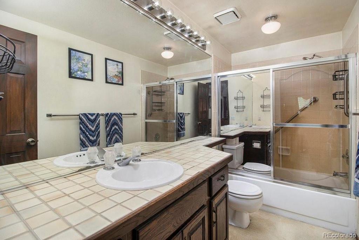
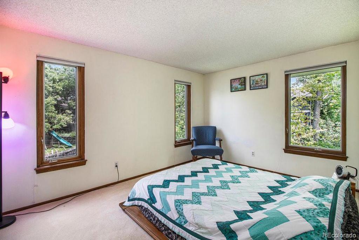
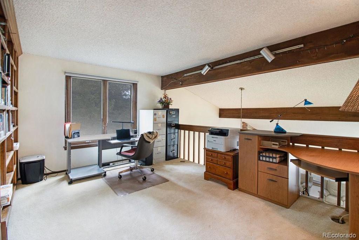
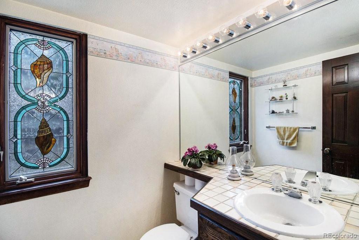
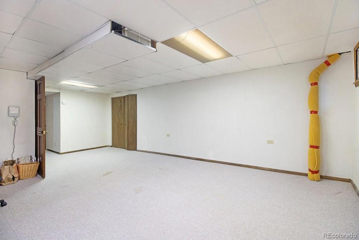
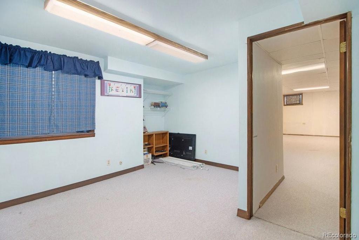
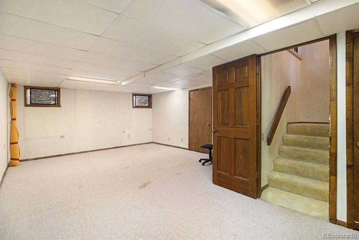
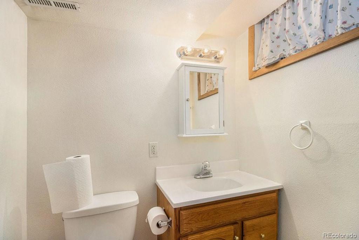
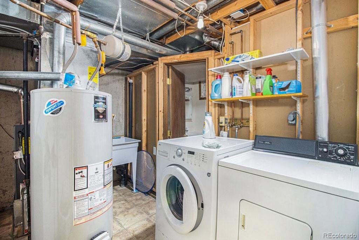
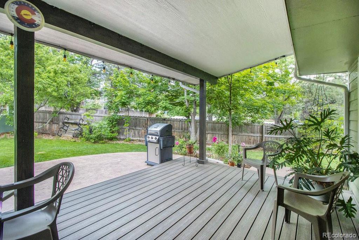
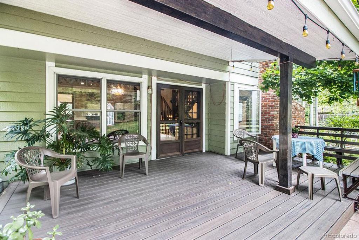
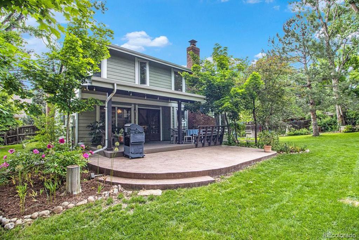
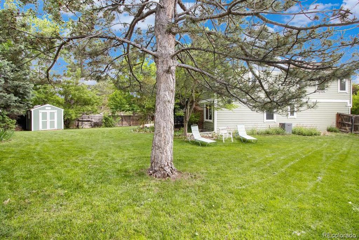
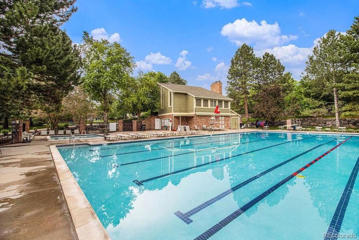
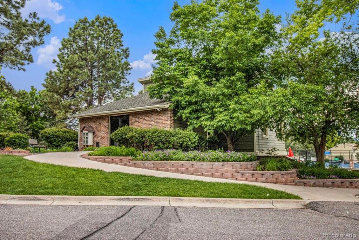
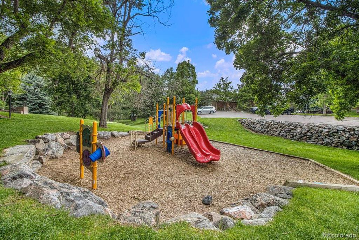
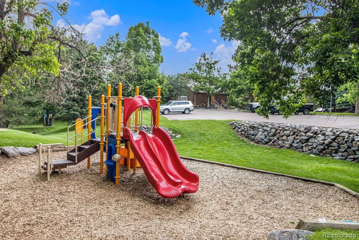
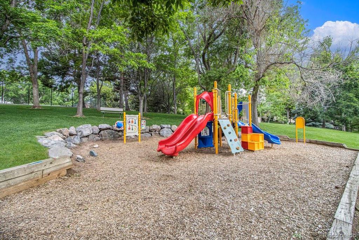
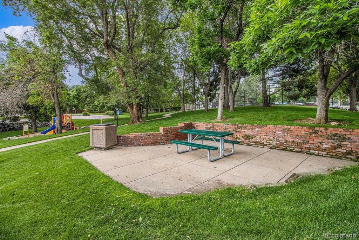
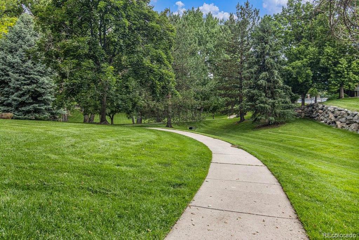
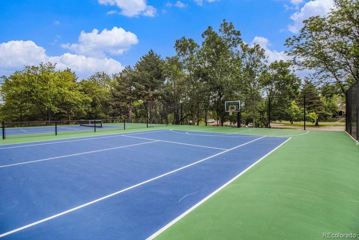
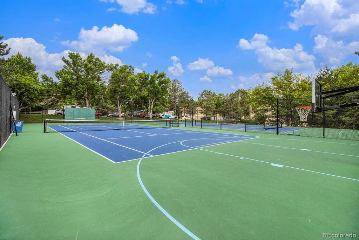


 Menu
Menu


