324 Boulder Lane
Johnstown, CO 80534 — Weld county
Price
$540,000
Sqft
2659.00 SqFt
Baths
4
Beds
5
Description
Welcome to this stunning 5 bedroom, 4 bathroom home that has been beautifully updated provide the ultimate in comfort and style. As soon as you step inside, you'll be greeted by an open floor plan that boasts a spacious living room with high ceilings, large windows that let in plenty of natural light. Around the corner is the large family room where you have plenty of room for additional family or guests. One of the highlights of this home is the beautifully remodeled kitchen equipped with stainless steel appliances, sleek quarts countertops, subway backsplash and ample storage space with the never ending cabinets. Whether you're a seasoned chef or just love to cook for friends and family, this kitchen is sure to impress. Each of the 5 bedrooms is offers plenty of closet space for all your storage needs. The master suite has an ensuite bathroom with updated dual sinks and new tile floors.The home also includes 3 additional bathrooms that have been updated with stylish finishes and fixtures. You'll appreciate the convenience of having multiple bathrooms when entertaining guests or accommodating a large family. The finished basement can be a teen oasis or the space you need for extra guests or family. Newer roof, systems and tankless water heater. Step outside and you'll find a no-maintenance backyard with a large concrete patio installed in 2021 that is perfect for enjoying the outdoors in Colorado. The installed turf stays green no matter what the kids or dogs do and the evergreens provide color year round. This backyard is sure to impress! If you need more open space, this neighborhood is built around Johnstown Reservoir where walking trails fishing are a little over 600ft from your home. If convenience is imprortant, shopping is being built across the highway, so groceries and a dinner out can be a short drive or walk away. This home is a must-see for anyone looking for the ultimate 5 bedroom dream home in Johnstown! No Metro and low HOA. Owner is Listing Agent.
Property Level and Sizes
SqFt Lot
6985.00
Lot Features
Eat-in Kitchen, Kitchen Island, Open Floorplan, Walk-In Closet(s)
Lot Size
0.16
Basement
Full
Interior Details
Interior Features
Eat-in Kitchen, Kitchen Island, Open Floorplan, Walk-In Closet(s)
Appliances
Dishwasher, Disposal, Microwave, Oven, Refrigerator
Laundry Features
In Unit
Electric
Central Air
Cooling
Central Air
Heating
Forced Air
Utilities
Cable Available, Electricity Available, Internet Access (Wired), Natural Gas Available
Exterior Details
Water
Public
Land Details
Road Frontage Type
Public
Road Surface Type
Paved
Garage & Parking
Exterior Construction
Roof
Composition
Construction Materials
Wood Frame
Window Features
Bay Window(s), Window Coverings
Security Features
Fire Alarm, Smoke Detector(s)
Builder Source
Assessor
Financial Details
Year Tax
2022
Primary HOA Name
Rocksbury Ridge HOA
Primary HOA Amenities
Park, Trail(s)
Primary HOA Fees
20.00
Primary HOA Fees Frequency
Monthly
Location
Schools
Elementary School
Other
Middle School
Milliken
High School
Other
Walk Score®
Contact me about this property
Troy L. Williams
RE/MAX Professionals
6020 Greenwood Plaza Boulevard
Greenwood Village, CO 80111, USA
6020 Greenwood Plaza Boulevard
Greenwood Village, CO 80111, USA
- (303) 771-9400 (Office)
- (720) 363-6363 (Mobile)
- Invitation Code: results
- realestategettroy@gmail.com
- https://TroyWilliamsRealtor.com
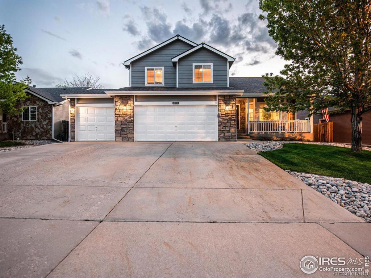
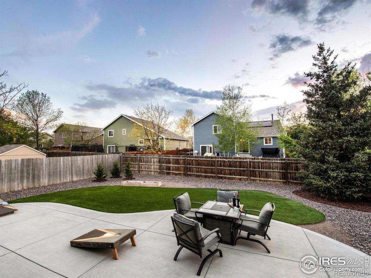
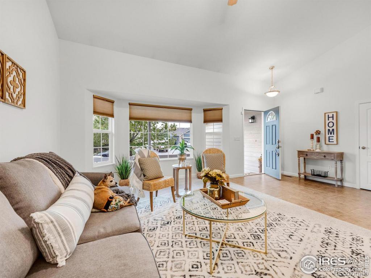
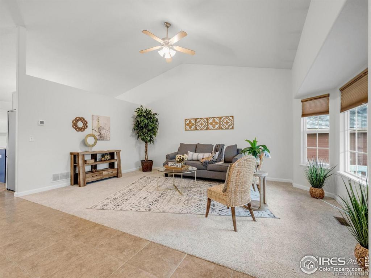
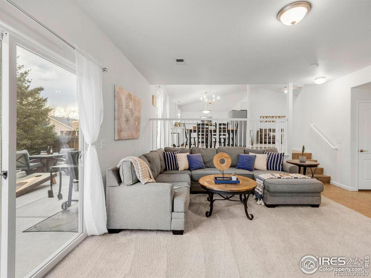
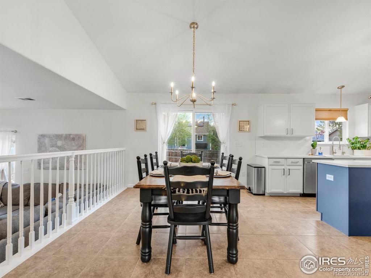
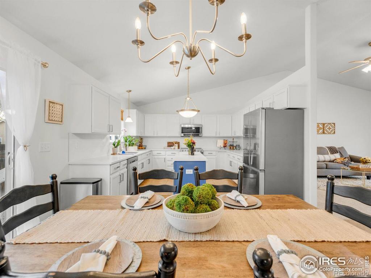
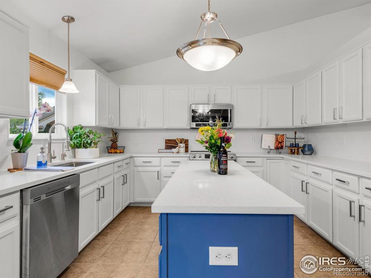
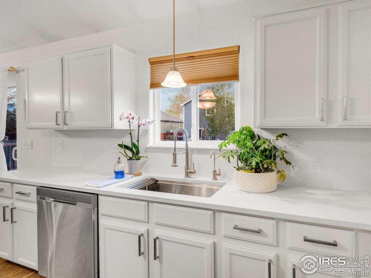
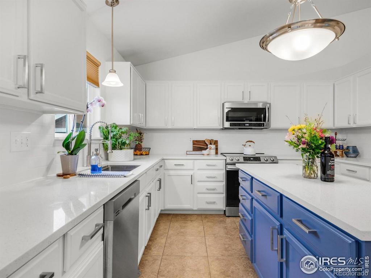
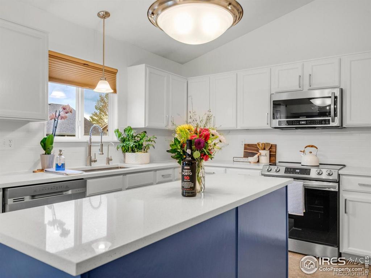
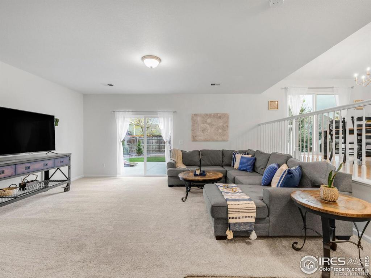
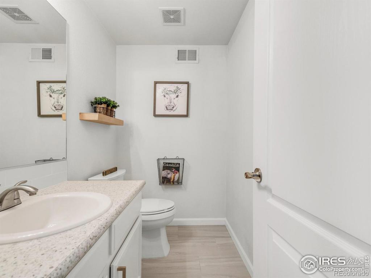
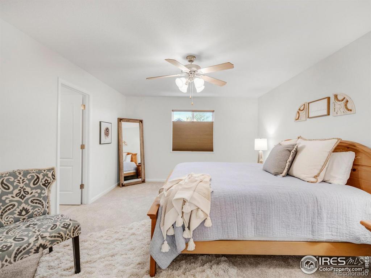
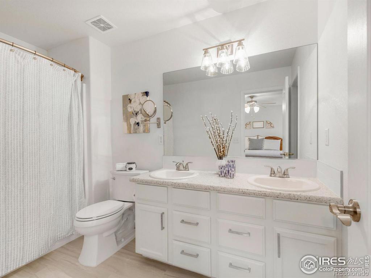
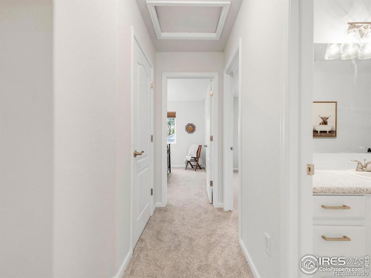
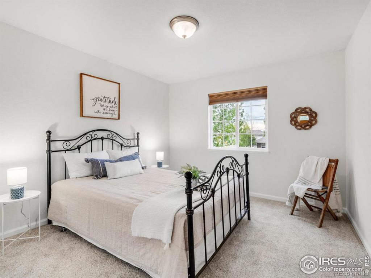
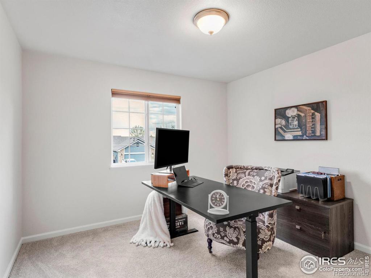
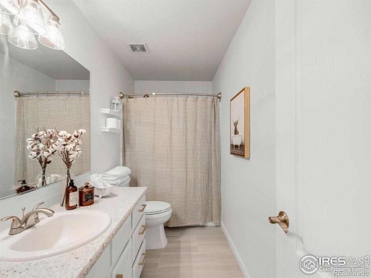
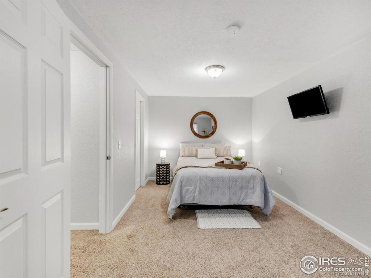
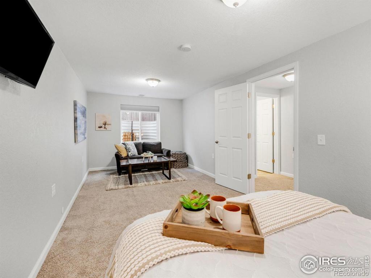
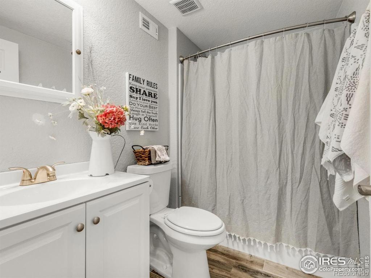
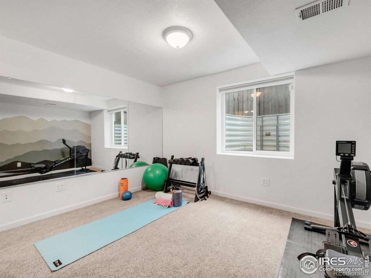
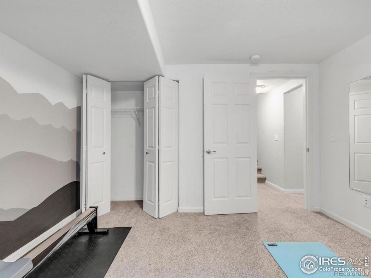
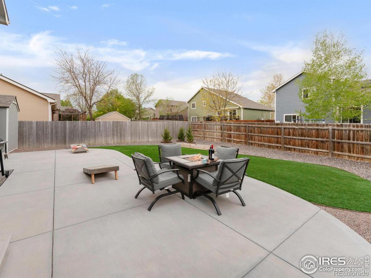
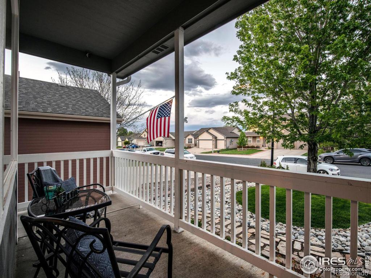
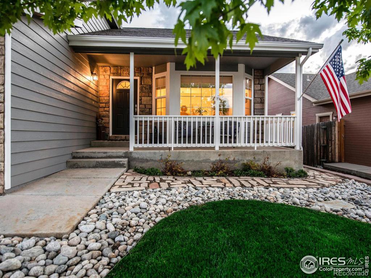
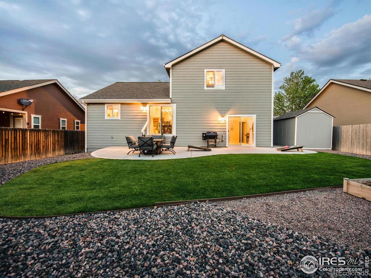
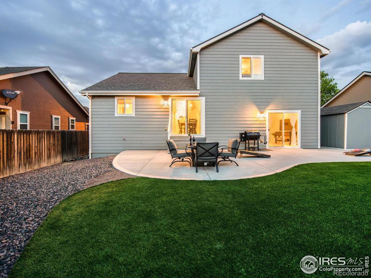
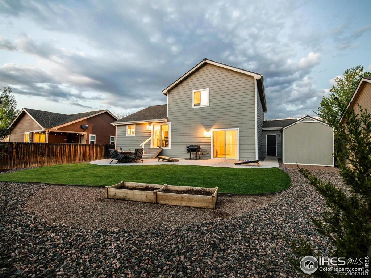
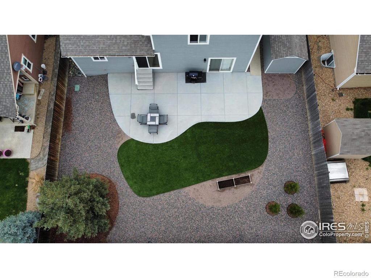
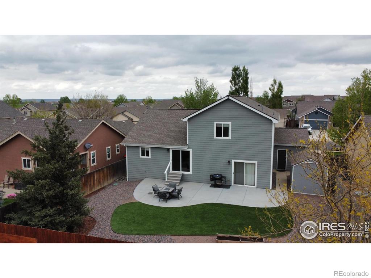
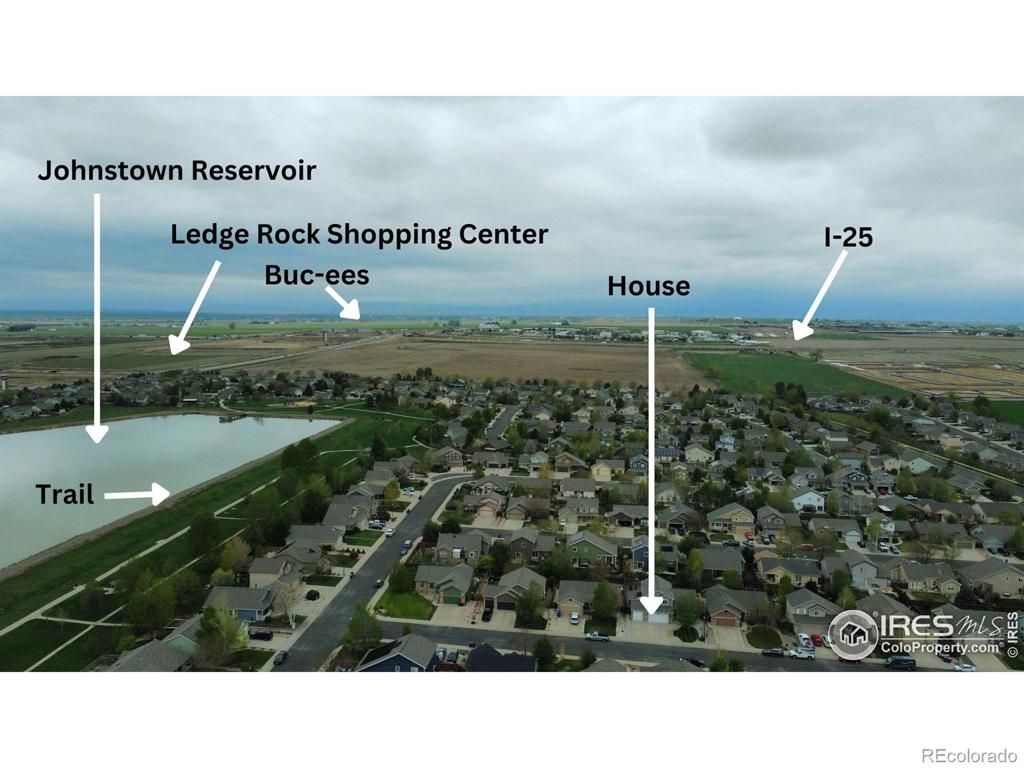


 Menu
Menu


