10466 Applebrook Circle
Highlands Ranch, CO 80130 — Douglas county
Price
$737,900
Sqft
3398.00 SqFt
Baths
3
Beds
4
Description
Honey, Stop The Car!! Don't miss this dynamite Shea 2-story listing that is GOING, GOING...and will be GONE very quickly as it is PRICED COMPETITIVELY! Home has many unique architectural features such as curved walls, arches, niches and extra work spaces, and is literally flooded with NATURAL LIGHT. New expansive HICKORY HARDWOODS flow throughout home...not one piece of carpet in living areas or on the stairs!! Buyers who enjoy the Scandinavian look--natural, airy, open and simple--will fall in love with this home. Huge great room and dining room areas are flexible and could easily be changed to suit buyer's individual preferences. Expansive 5'x12' entry way opens to great room and kitchen/dining areas. Eat-in kitchen is large and practical with an island, plenty of cabinets and counterspace, newer stainless appliances, and opens to a dedicated workspace with window, countertops and cabinets. Dining room has gas-log fireplace with mantel and opens to patio and backyard. Four bedrooms (1 non-conforming) upstairs, along with laundry room and loft and a computer workspace. Master bedroom suite is private with a circular, double entry and 5-piece bath. New hot water heater still under warranty. Some mountain views from upper level! Basement is open and ready to finish per buyer's personal specifications. Home is within walking distance of Rock Canyon High School, near elementary and middle schools. Short commute to DTC, shopping, entertainment and restaurants. Take advantage of the nearby Southridge Recreation Center and amazing trail system!
Property Level and Sizes
SqFt Lot
5314.00
Lot Features
Eat-in Kitchen, Five Piece Bath, High Ceilings, High Speed Internet, Kitchen Island, Laminate Counters, Open Floorplan, Pantry, Primary Suite, Radon Mitigation System, Smoke Free, Vaulted Ceiling(s), Walk-In Closet(s)
Lot Size
0.12
Foundation Details
Slab
Basement
Bath/Stubbed,Full,Unfinished
Interior Details
Interior Features
Eat-in Kitchen, Five Piece Bath, High Ceilings, High Speed Internet, Kitchen Island, Laminate Counters, Open Floorplan, Pantry, Primary Suite, Radon Mitigation System, Smoke Free, Vaulted Ceiling(s), Walk-In Closet(s)
Appliances
Dishwasher, Disposal, Dryer, Microwave, Oven, Range, Range Hood, Refrigerator, Self Cleaning Oven, Sump Pump, Washer
Electric
Central Air
Flooring
Tile, Wood
Cooling
Central Air
Heating
Forced Air, Natural Gas
Fireplaces Features
Dining Room, Gas Log
Utilities
Cable Available, Electricity Connected, Natural Gas Connected, Phone Connected
Exterior Details
Features
Private Yard, Rain Gutters
Patio Porch Features
Covered,Front Porch,Patio
Water
Public
Sewer
Public Sewer
Land Details
PPA
6041666.67
Road Frontage Type
Public Road
Road Responsibility
Public Maintained Road
Road Surface Type
Paved
Garage & Parking
Parking Spaces
1
Parking Features
Dry Walled, Exterior Access Door, Lighted
Exterior Construction
Roof
Composition
Construction Materials
Rock, Wood Siding
Architectural Style
Contemporary
Exterior Features
Private Yard, Rain Gutters
Window Features
Double Pane Windows, Window Coverings
Security Features
Carbon Monoxide Detector(s),Smoke Detector(s)
Builder Name 1
Shea Homes
Builder Source
Public Records
Financial Details
PSF Total
$213.36
PSF Finished
$315.22
PSF Above Grade
$315.22
Previous Year Tax
3314.00
Year Tax
2021
Primary HOA Management Type
Professionally Managed
Primary HOA Name
HRCA
Primary HOA Phone
303-471-8958
Primary HOA Website
http://hrcaonline.org
Primary HOA Amenities
Clubhouse,Fitness Center,Playground,Pool,Spa/Hot Tub,Tennis Court(s),Trail(s)
Primary HOA Fees Included
Maintenance Grounds, Recycling, Trash
Primary HOA Fees
165.00
Primary HOA Fees Frequency
Quarterly
Primary HOA Fees Total Annual
1060.00
Location
Schools
Elementary School
Redstone
Middle School
Rocky Heights
High School
Rock Canyon
Walk Score®
Contact me about this property
Troy L. Williams
RE/MAX Professionals
6020 Greenwood Plaza Boulevard
Greenwood Village, CO 80111, USA
6020 Greenwood Plaza Boulevard
Greenwood Village, CO 80111, USA
- (303) 771-9400 (Office)
- (720) 363-6363 (Mobile)
- Invitation Code: results
- realestategettroy@gmail.com
- https://TroyWilliamsRealtor.com
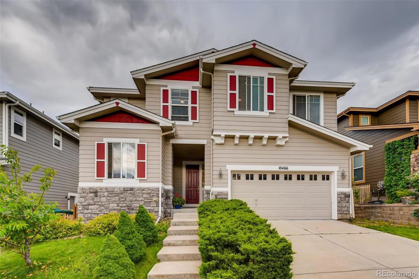
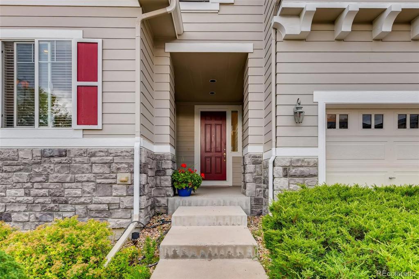
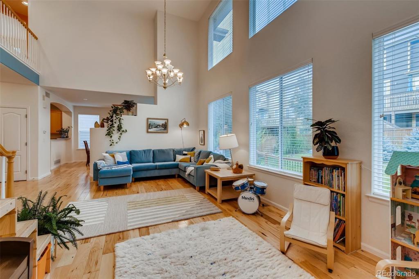
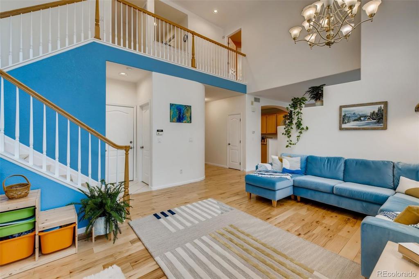
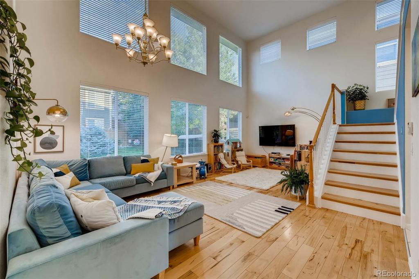
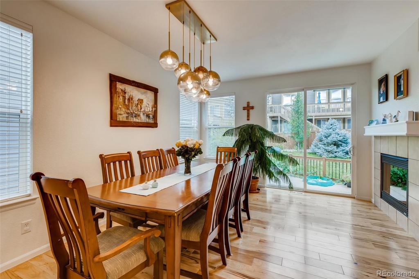
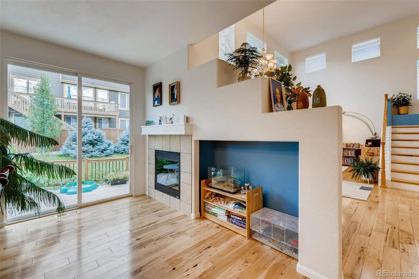
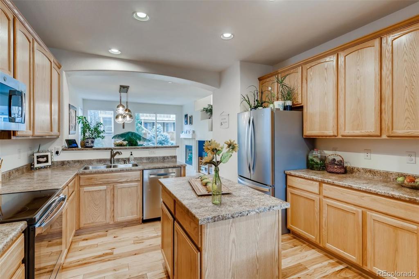
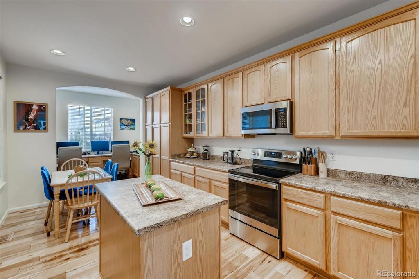
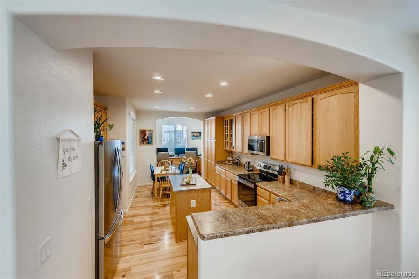
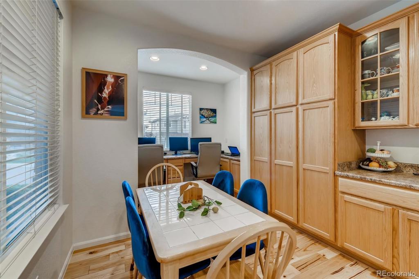
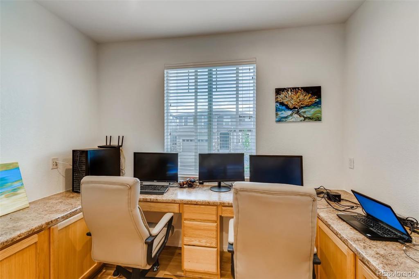
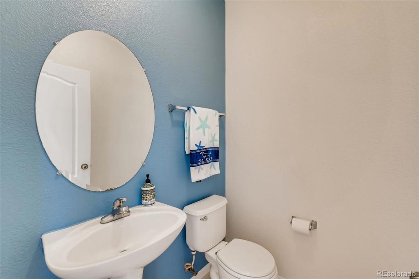
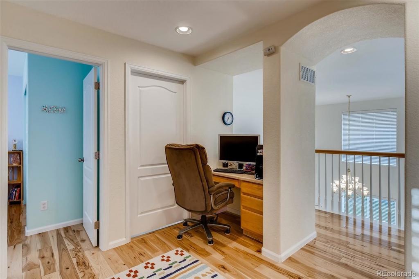
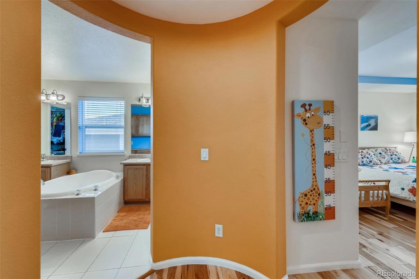
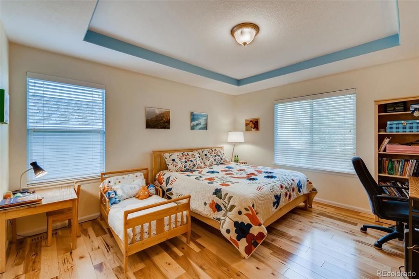
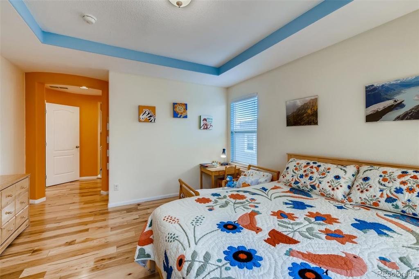
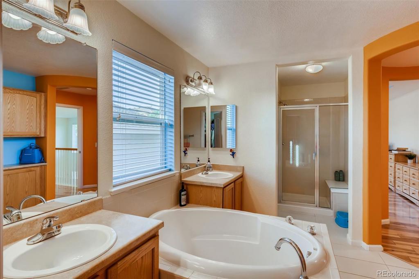
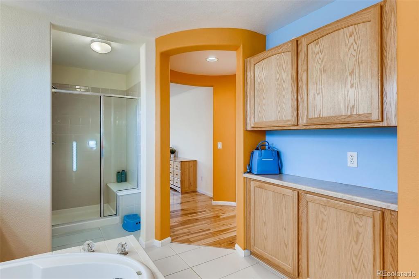
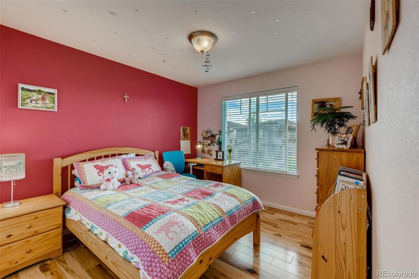
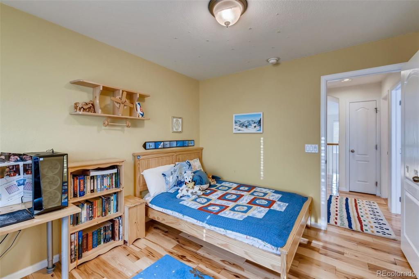
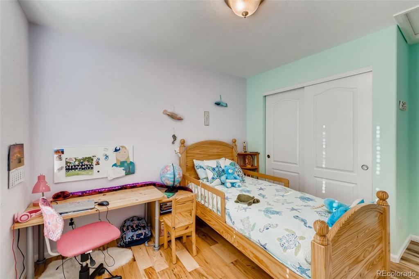
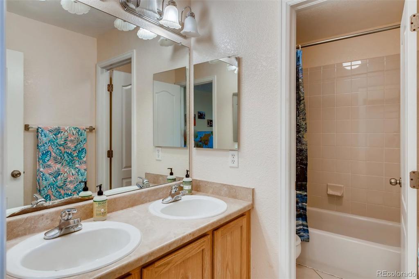
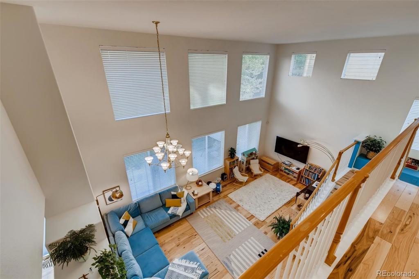
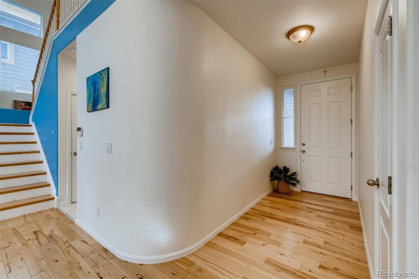
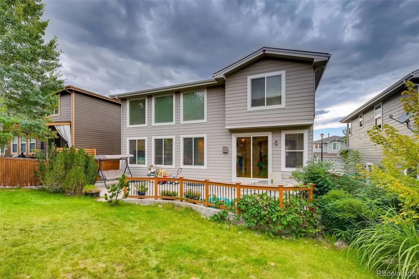
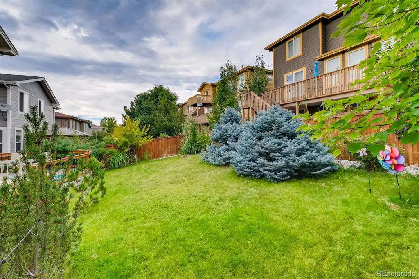
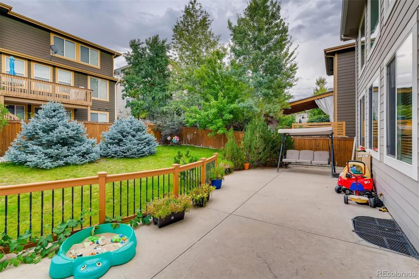
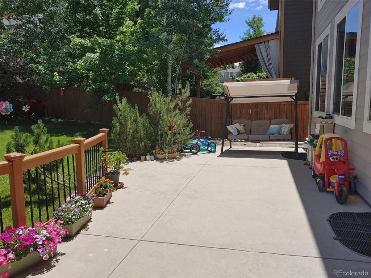
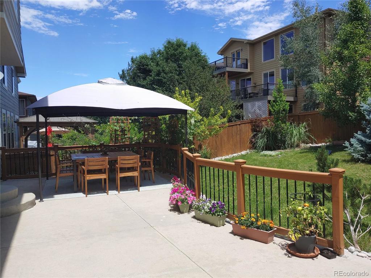
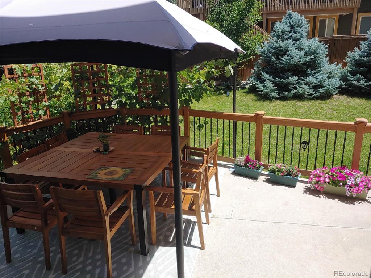
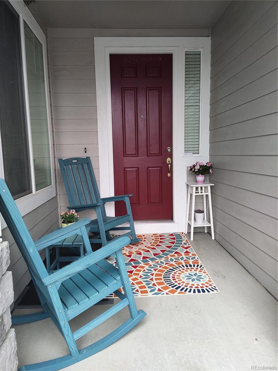
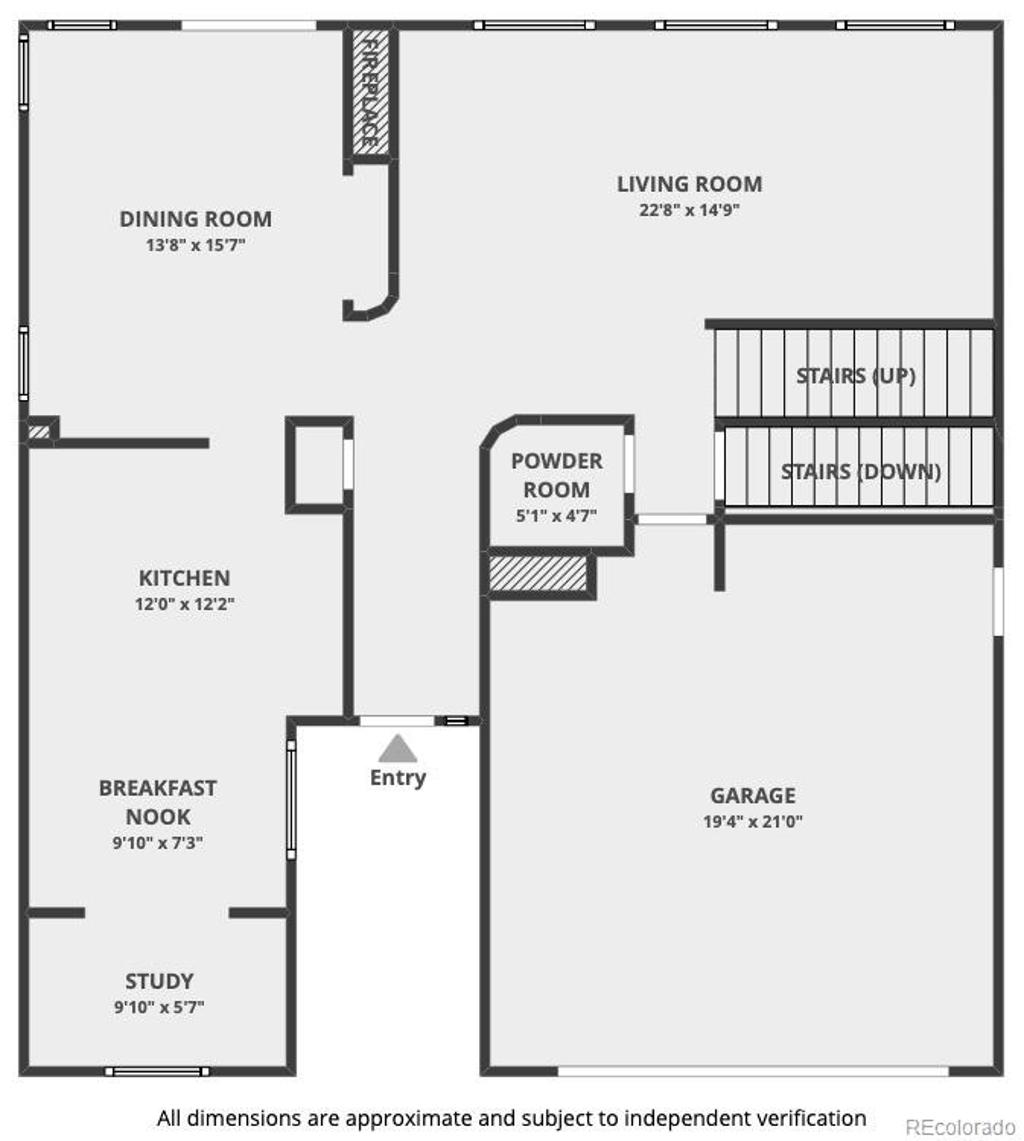
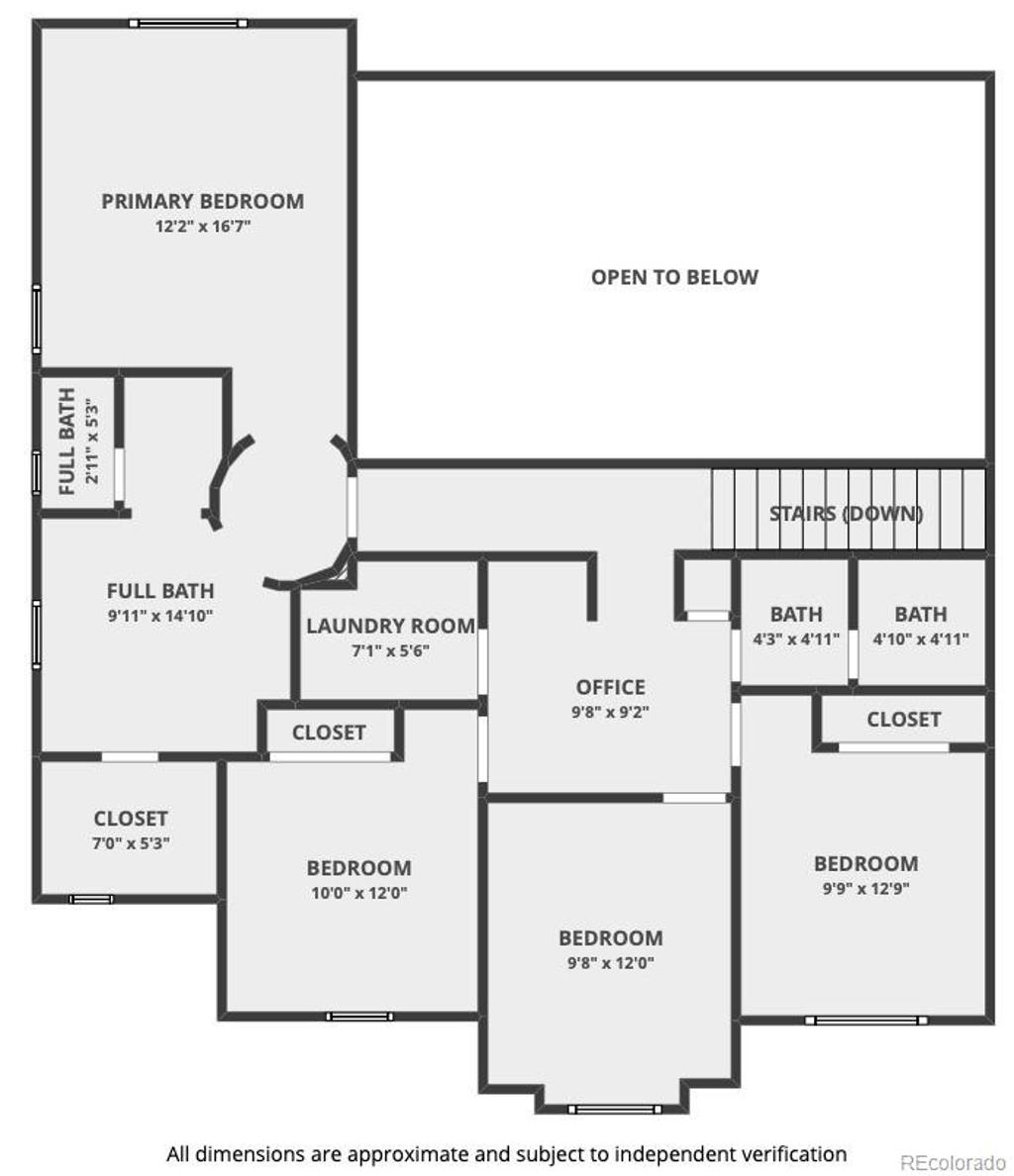
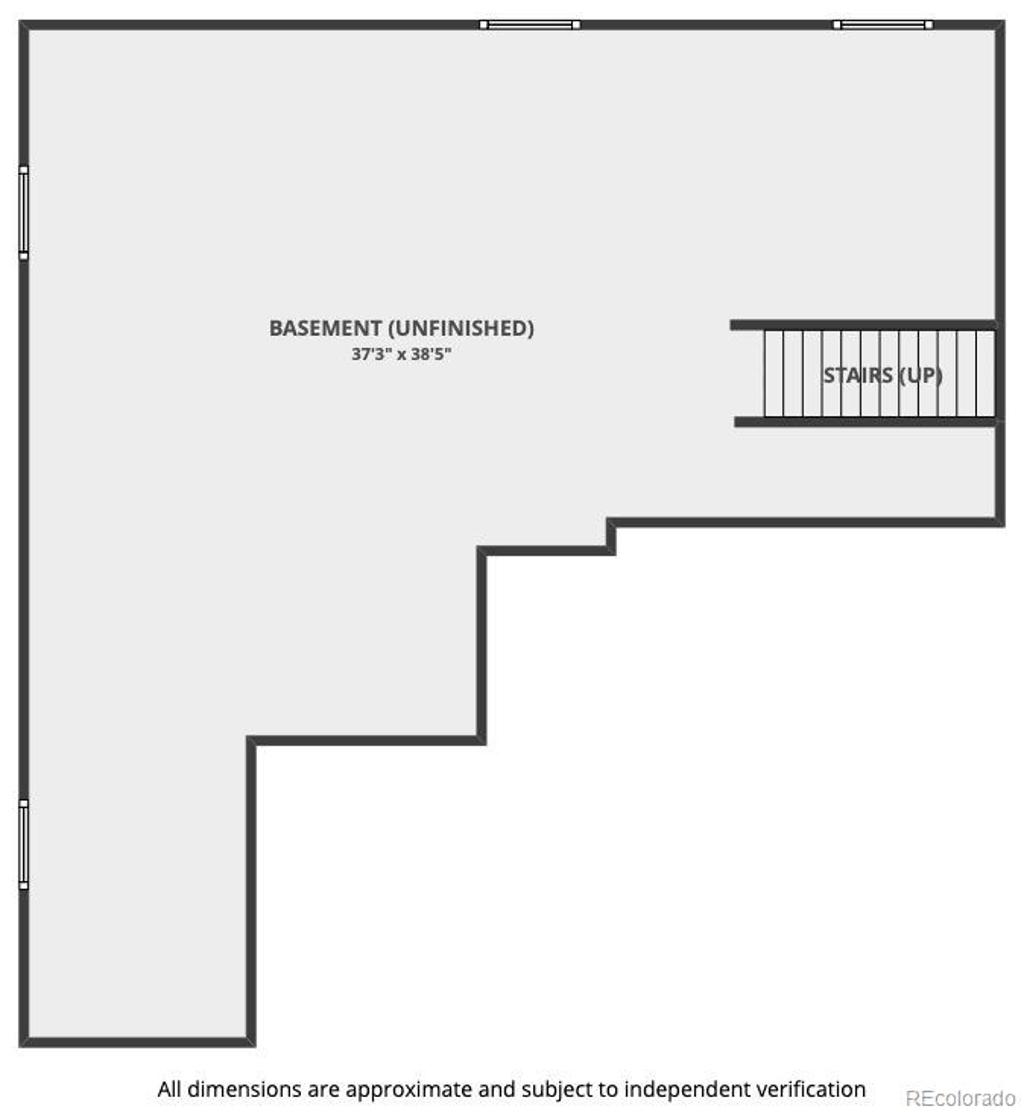


 Menu
Menu


