2538 Pine Bluff Lane
Highlands Ranch, CO 80126 — Douglas county
Price
$695,000
Sqft
3896.00 SqFt
Baths
4
Beds
3
Description
Wow, this is the townhome you've all been waiting for with a main floor primary bedroom. A beautifully appointed GEM nestled in a very private and quiet cul-de-sac setting with gorgeous mountain views from so many windows, the deck and patio. This bright and open floorplan offers 3 living spaces with an en-suite bedroom on every floor. If you want to wake up with views of the mountains without leaving your bed.. Then this is the home for you! Beautiful hardwood floors on the entire main floor and plantation shutters throughout. The Kitchen has stainless appliances, painted cabinets, granite counters and an eating nook adjacent to a cozy family room with fireplace, built-in shelving and cabinets. The large Living/Dining room is perfect for entertaining with vaulted ceilings, fireplace and sliding doors to the charming deck for viewing the lovely Colorado sunsets. The upper level has a loft and en-suite bedroom. The fully finished walk-out basement offers a large bonus/game room, a large Family room with sliding doors to the patio and another en-suite bedroom great for guests. In addition to all the Highlands Ranch HOA amenities Remington Bluffs HOA has it's own pool just a block away and also includes snow, trash, outside maintenance and landscaping.
Property Level and Sizes
SqFt Lot
3485.00
Lot Features
Breakfast Nook, Built-in Features, Ceiling Fan(s), Entrance Foyer, Five Piece Bath, Granite Counters, Kitchen Island, Open Floorplan, Pantry, Primary Suite, Radon Mitigation System, Smoke Free, Tile Counters, Vaulted Ceiling(s), Walk-In Closet(s)
Lot Size
0.08
Foundation Details
Concrete Perimeter,Slab
Basement
Finished,Full,Walk-Out Access
Common Walls
End Unit,No One Above,No One Below,1 Common Wall
Interior Details
Interior Features
Breakfast Nook, Built-in Features, Ceiling Fan(s), Entrance Foyer, Five Piece Bath, Granite Counters, Kitchen Island, Open Floorplan, Pantry, Primary Suite, Radon Mitigation System, Smoke Free, Tile Counters, Vaulted Ceiling(s), Walk-In Closet(s)
Appliances
Cooktop, Dishwasher, Disposal, Dryer, Gas Water Heater, Microwave, Oven, Range Hood, Refrigerator, Self Cleaning Oven, Washer
Laundry Features
In Unit
Electric
Central Air
Flooring
Carpet, Tile, Wood
Cooling
Central Air
Heating
Forced Air, Natural Gas
Fireplaces Features
Family Room, Living Room, Wood Burning
Utilities
Cable Available, Electricity Available, Electricity Connected, Internet Access (Wired), Natural Gas Connected, Phone Available
Exterior Details
Features
Lighting, Rain Gutters
Patio Porch Features
Covered,Deck,Front Porch,Patio
Lot View
Mountain(s)
Water
Public
Sewer
Public Sewer
Land Details
PPA
8687500.00
Road Frontage Type
Public Road, Year Round
Road Surface Type
Paved
Garage & Parking
Parking Spaces
1
Parking Features
Concrete, Lighted
Exterior Construction
Roof
Composition
Construction Materials
Brick, Frame
Exterior Features
Lighting, Rain Gutters
Window Features
Double Pane Windows, Skylight(s), Window Coverings
Security Features
Carbon Monoxide Detector(s),Security Service,Smoke Detector(s)
Builder Source
Public Records
Financial Details
PSF Total
$178.39
PSF Finished
$203.04
PSF Above Grade
$312.64
Previous Year Tax
3424.00
Year Tax
2022
Primary HOA Management Type
Professionally Managed
Primary HOA Name
Remington Bluffs
Primary HOA Phone
303-933-6279
Primary HOA Website
kchoa.com
Primary HOA Amenities
Clubhouse,Playground,Pool,Tennis Court(s)
Primary HOA Fees Included
Maintenance Grounds, Maintenance Structure, Recycling, Road Maintenance, Sewer, Snow Removal
Primary HOA Fees
525.00
Primary HOA Fees Frequency
Monthly
Primary HOA Fees Total Annual
6960.00
Location
Schools
Elementary School
Sage Canyon
Middle School
Mountain Ridge
High School
Mountain Vista
Walk Score®
Contact me about this property
Troy L. Williams
RE/MAX Professionals
6020 Greenwood Plaza Boulevard
Greenwood Village, CO 80111, USA
6020 Greenwood Plaza Boulevard
Greenwood Village, CO 80111, USA
- (303) 771-9400 (Office)
- (720) 363-6363 (Mobile)
- Invitation Code: results
- realestategettroy@gmail.com
- https://TroyWilliamsRealtor.com
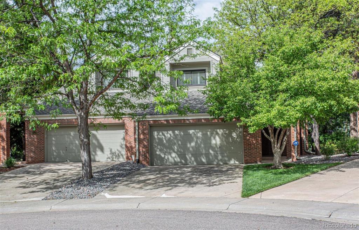
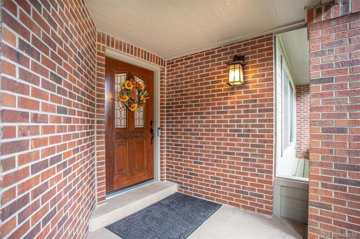
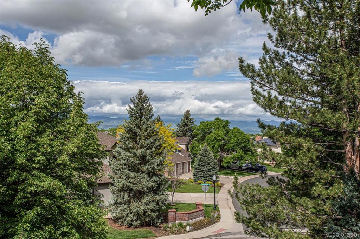
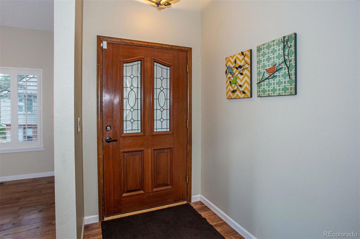
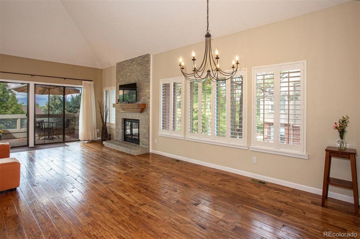
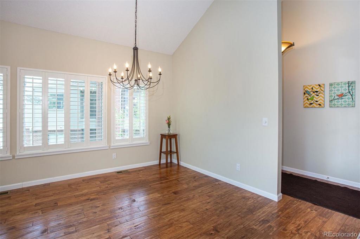
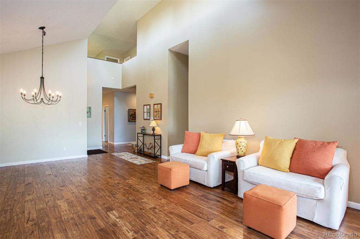
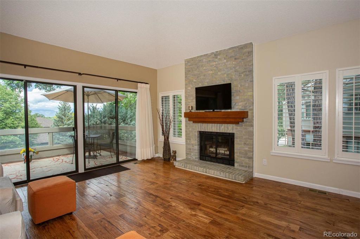
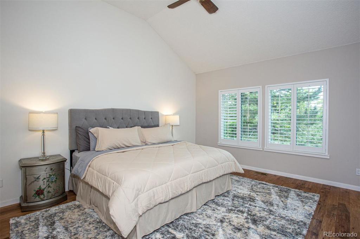
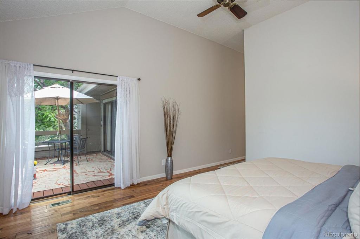
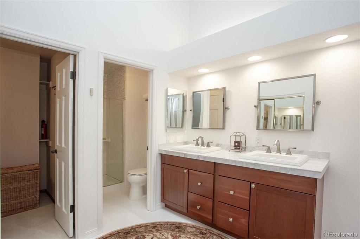
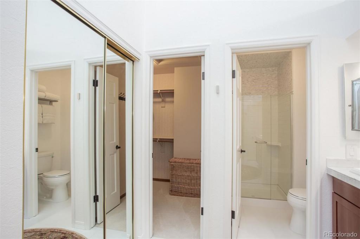
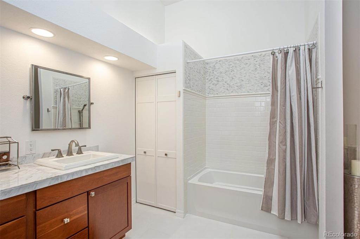
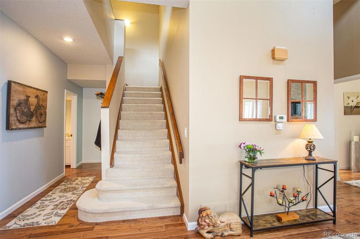
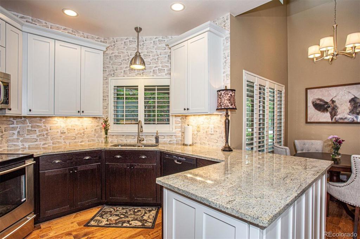
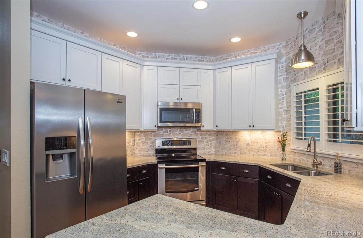
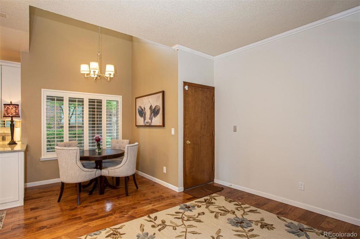
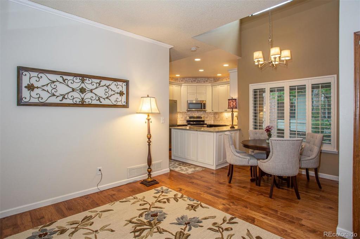
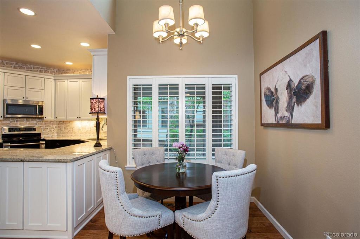
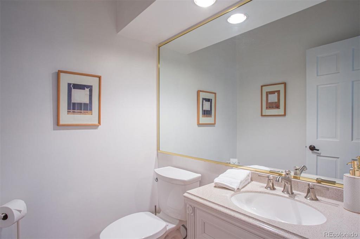
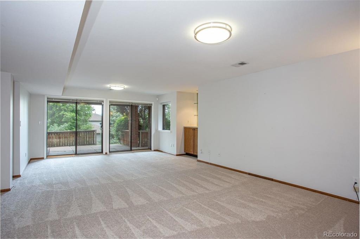
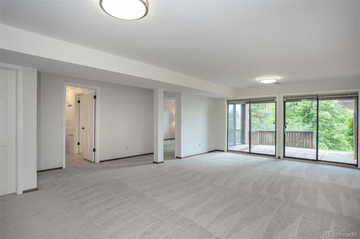
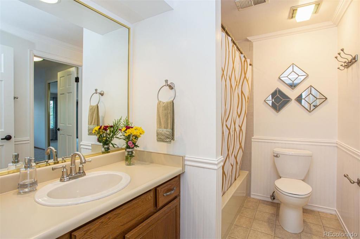
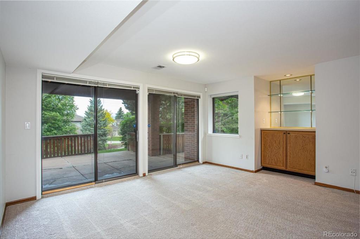
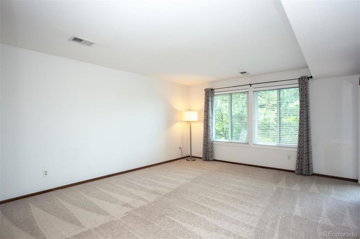
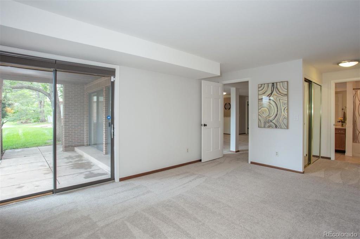
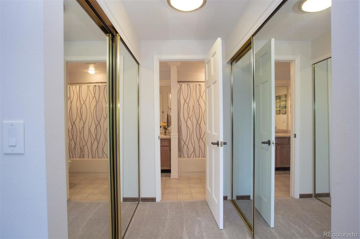
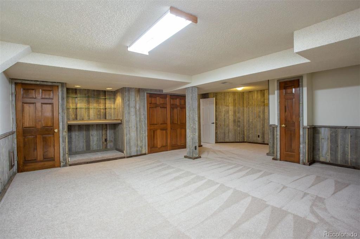
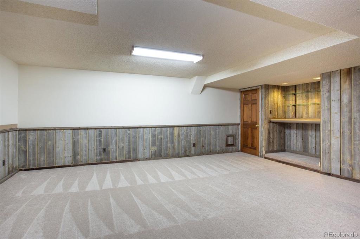
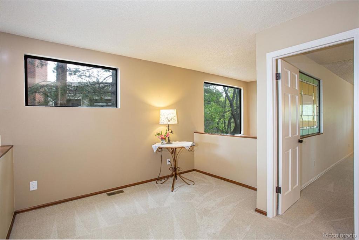
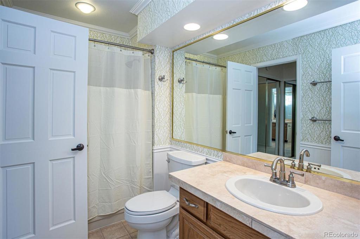
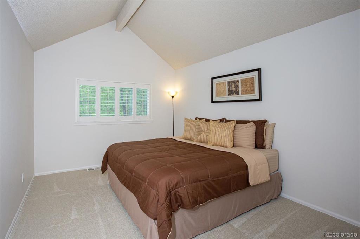
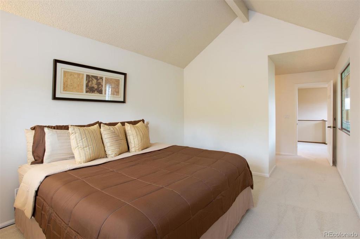
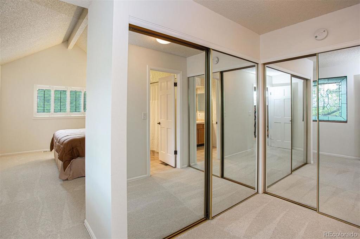
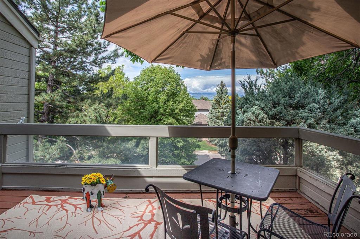
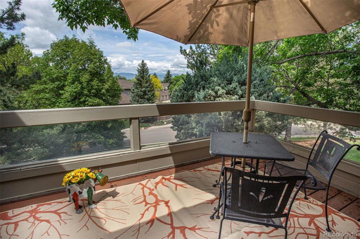
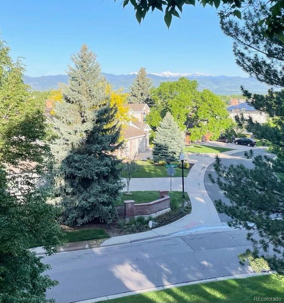
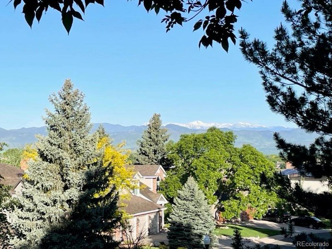
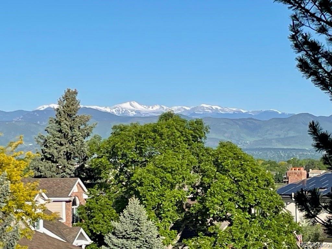
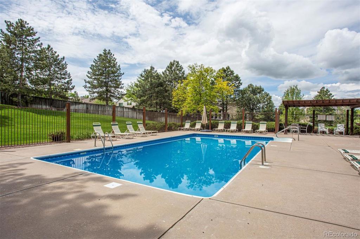


 Menu
Menu


