17819 E Easter Avenue
Foxfield, CO 80016 — Arapahoe county
Price
$40,000
Sqft
18820.00 SqFt
Baths
15
Beds
9
Description
Video tour @ www.FoxfieldEstate.com. Completely furnished. This private and gated home is seated on more than 4 acres and features more than 18,000 SQF with two wings. The west wing was the original property and features a chef's kitchen with granite counters, cherry-wood cabinets, stainless steel appliances and dual ovens. Two dining areas can be found on this side of the home, along with a private office. The large living room boasts vaulted ceilings with a massive fireplace. A secondary living room area can be found around the corner, with a hallway leading to several bedrooms including the primary suite. The primary bedroom lives large with mountain views, an en-suite 5 piece bath which leads to a stunning, 1500 sqf walk-in (walk around) closet. Downstairs you'll find an entertainers dream with a home theater, adjacent to a lounge room with a built-in fish tank separating the two. The wrap-around bar comes equipped with every amenity possible, including beer taps and under-counter lighting. There's a pool table area, a game room, an additional living room space, and a separate kitchen all in the west wing basement as well. The East wing, which is newer, is connected by a large hallway and an 8 car garage. The east wing features a magnificent dining area with a living room space, a built-in fish tank, and opens to the outside patio which features a wall fountain. The east wing basement features a large lounge area. This home offers 9 bedrooms and 15 baths, nearly all of the bedrooms offer en-suite bathrooms. On the outside of this pristine Foxfield lot, you'll enjoy a patio BBQ area, as well as a full sized basketball court. Other unique features include a hot tub, cold plunge and steam room, as well as a gym area. This property is also available for purchase.
Property Level and Sizes
SqFt Lot
187308.00
Lot Features
Built-in Features, Ceiling Fan(s), Eat-in Kitchen, Entrance Foyer, Granite Counters, High Ceilings, In-Law Floor Plan, Jet Action Tub, Kitchen Island, Open Floorplan, Primary Suite, Smart Lights, Vaulted Ceiling(s), Walk-In Closet(s), Wet Bar
Lot Size
4.30
Basement
Finished
Interior Details
Interior Features
Built-in Features, Ceiling Fan(s), Eat-in Kitchen, Entrance Foyer, Granite Counters, High Ceilings, In-Law Floor Plan, Jet Action Tub, Kitchen Island, Open Floorplan, Primary Suite, Smart Lights, Vaulted Ceiling(s), Walk-In Closet(s), Wet Bar
Electric
Central Air
Flooring
Tile, Wood
Cooling
Central Air
Heating
Forced Air
Exterior Details
Land Details
Garage & Parking
Exterior Construction
Financial Details
Year Tax
0
Primary HOA Fees
0.00
Location
Schools
Elementary School
Creekside
Middle School
Liberty
High School
Grandview
Walk Score®
Contact me about this property
Troy L. Williams
RE/MAX Professionals
6020 Greenwood Plaza Boulevard
Greenwood Village, CO 80111, USA
6020 Greenwood Plaza Boulevard
Greenwood Village, CO 80111, USA
- Invitation Code: results
- realestategettroy@gmail.com
- https://TroyWilliamsRealtor.com
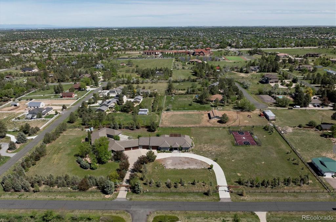
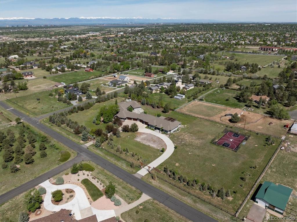
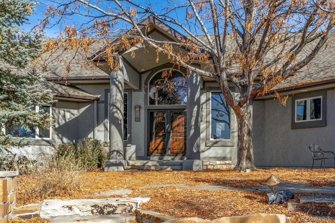
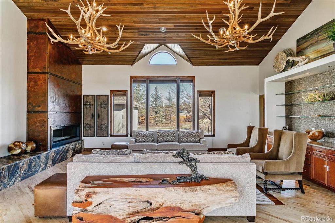
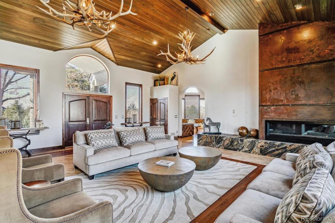
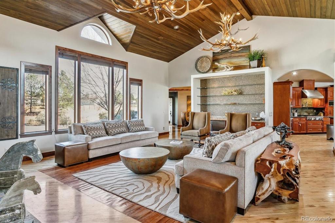
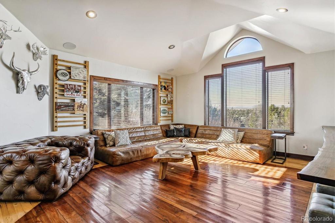
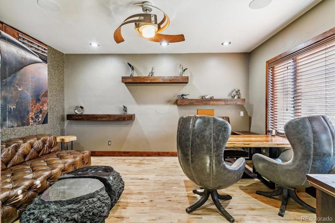
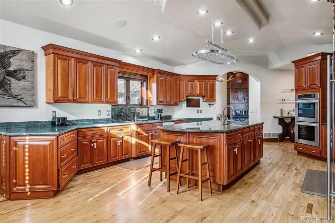
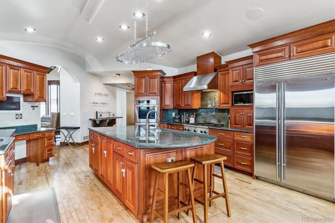
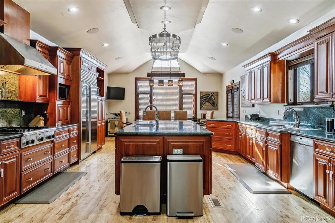
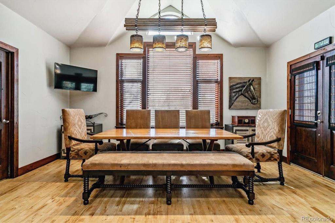
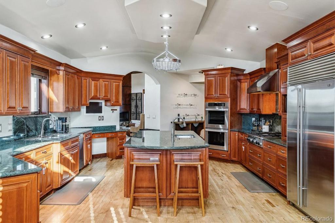
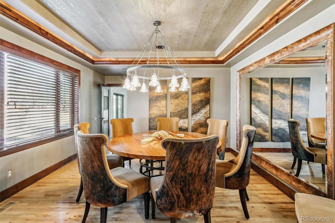
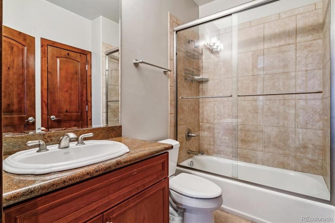
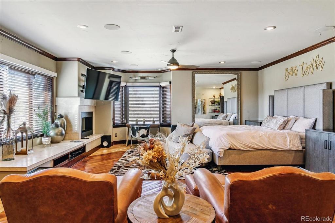
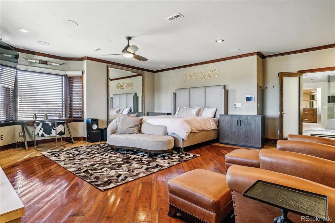
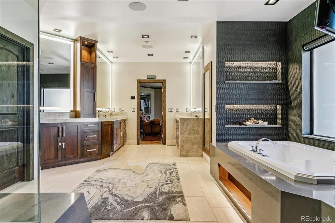
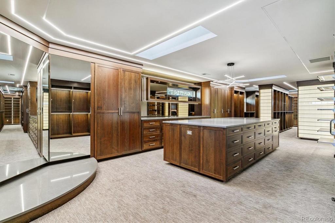
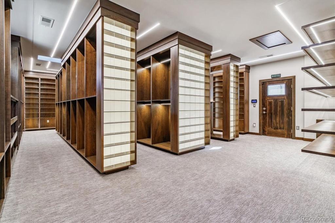
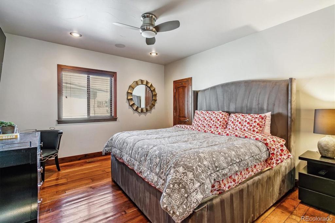
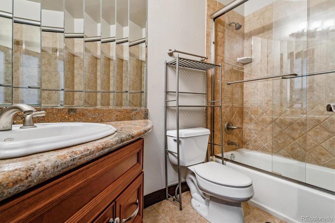
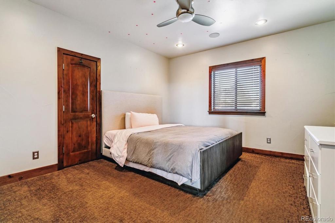
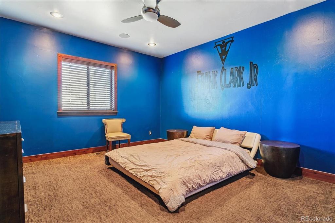
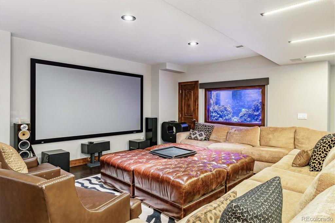
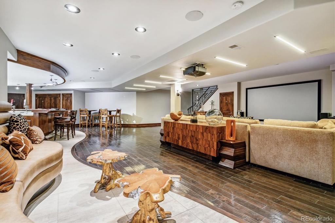
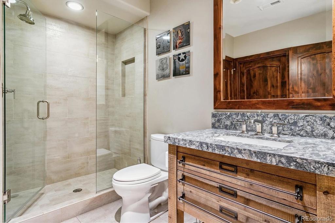
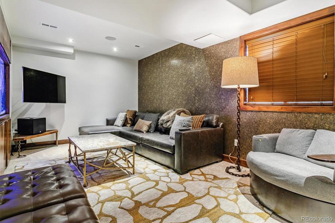
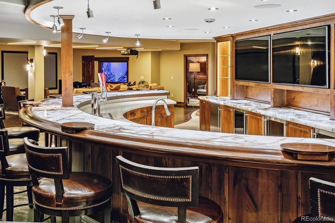
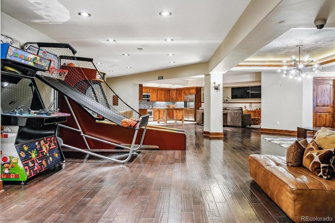
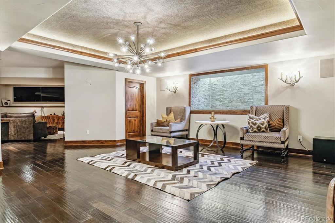
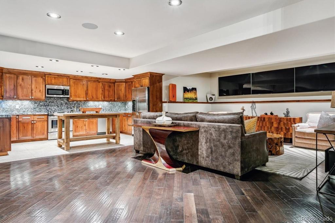
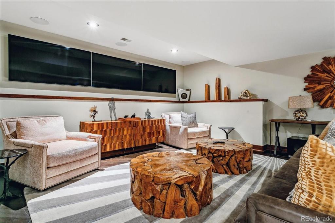
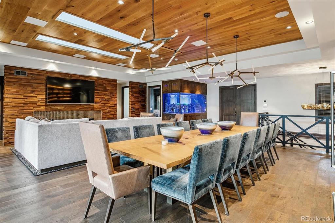
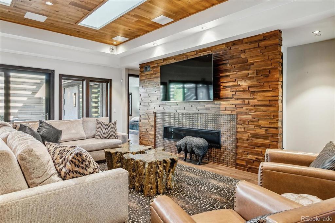
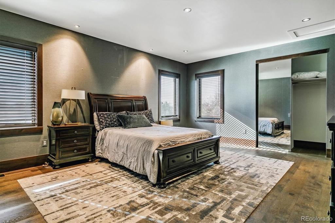
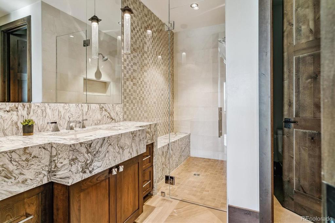
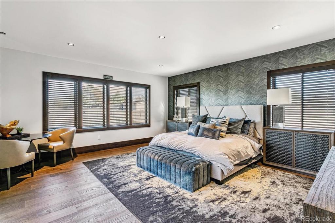
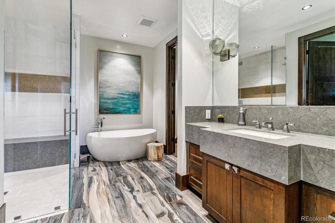
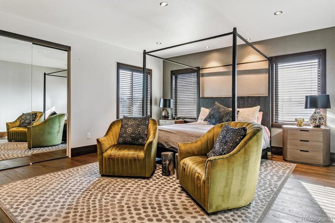
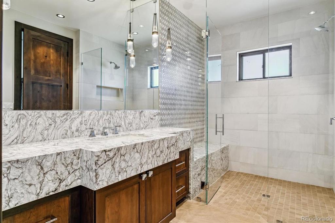
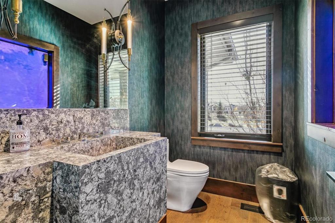
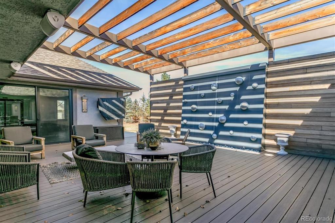
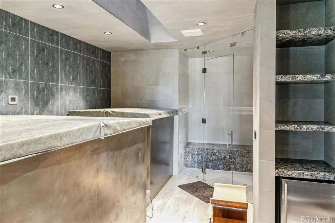
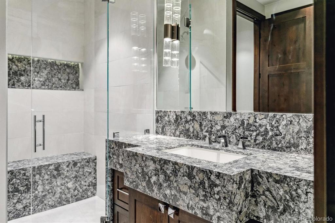
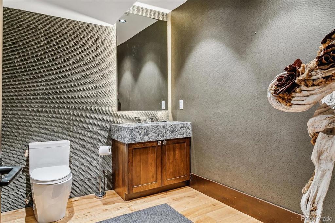
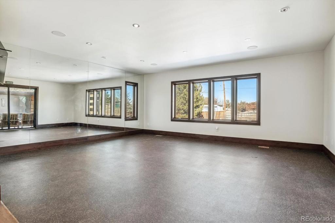
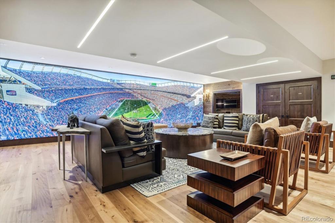
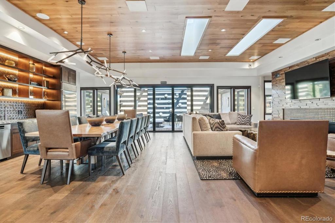
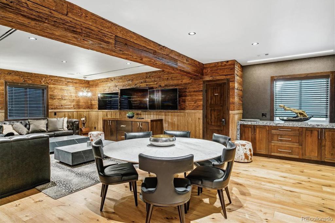


 Menu
Menu
 Schedule a Showing
Schedule a Showing

