500 Gold Hill Drive
Erie, CO 80516 — Weld county
Price
$925,000
Sqft
4867.00 SqFt
Baths
4
Beds
6
Description
Wow! Nestled in the popular Colliers Hill neighborhood this stunning 6-bed/4-bath two-story home with a large finished basement, 3 car garage, and a plethora of upgrades that will surely impress even the most discerning buyer. Built with attention to detail and top-notch craftsmanship, this property offers a combination of elegance and functionality. The heart of this home is the open concept kitchen, designed to inspire your inner chef and facilitate seamless entertaining. The kitchen features high-end stainless steel appliances, huge center island, and plenty of storage space, making it a perfect gathering spot for family and friends. The family room boasts soaring tall ceilings and a gas fireplace creating a grand and inviting atmosphere. The abundance of natural light streaming through the large south facing windows makes the space feel bright and spacious. Step out back into your own private oasis with a covered back patio featuring a ceiling fan for added comfort, a stamped concrete patio, a gas fireplace for cozy gatherings, and a convenient gas line for the BBQ grill making it the perfect outdoor living space. Upstairs you will find a spacious primary suite featuring walk-in his and her closets and a stunning 5-piece bath with a soaking tub, and 2 additional bedrooms with walk in closets, a full bath, and a large loft space . The basement features luxury vinyl flooring, a dedicated media room for entertainment, a wet bar/kitchenette, 2 additional bedrooms and a brand new 3/4 bath. Additional Features include: Two A/C units allowing for dual control, tankless water heater, Epoxy floor in the garage, smart app features throughout the home, top/down blinds, plantation shutters and NEW ROOF to be installed prior to Closing. This amazing home will not disappoint! Book a tour today!
Property Level and Sizes
SqFt Lot
8437.00
Lot Features
Built-in Features, Ceiling Fan(s), Eat-in Kitchen, Five Piece Bath, Granite Counters, High Ceilings, High Speed Internet, Kitchen Island, Open Floorplan, Pantry, Primary Suite, Smart Lights, Smart Thermostat, Vaulted Ceiling(s), Walk-In Closet(s), Wet Bar
Lot Size
0.19
Foundation Details
Slab
Basement
Partial
Interior Details
Interior Features
Built-in Features, Ceiling Fan(s), Eat-in Kitchen, Five Piece Bath, Granite Counters, High Ceilings, High Speed Internet, Kitchen Island, Open Floorplan, Pantry, Primary Suite, Smart Lights, Smart Thermostat, Vaulted Ceiling(s), Walk-In Closet(s), Wet Bar
Appliances
Cooktop, Dishwasher, Disposal, Double Oven, Dryer, Microwave, Range Hood, Refrigerator, Washer
Laundry Features
In Unit
Electric
Central Air
Flooring
Carpet, Tile, Vinyl
Cooling
Central Air
Heating
Forced Air, Natural Gas
Fireplaces Features
Family Room
Utilities
Cable Available, Electricity Available, Natural Gas Available, Phone Available
Exterior Details
Features
Fire Pit, Private Yard, Rain Gutters
Patio Porch Features
Covered,Front Porch,Patio
Water
Public
Sewer
Public Sewer
Land Details
PPA
5000000.00
Garage & Parking
Parking Spaces
1
Parking Features
Concrete
Exterior Construction
Roof
Composition
Construction Materials
Frame, Stone, Wood Siding
Architectural Style
Traditional
Exterior Features
Fire Pit, Private Yard, Rain Gutters
Window Features
Double Pane Windows, Window Treatments
Security Features
Smoke Detector(s),Video Doorbell
Builder Name 1
Meritage Homes
Builder Source
Public Records
Financial Details
PSF Total
$195.19
PSF Finished
$207.97
PSF Above Grade
$289.72
Previous Year Tax
6783.00
Year Tax
2022
Primary HOA Management Type
Professionally Managed
Primary HOA Name
Colliers Hill
Primary HOA Phone
303-224-0004
Primary HOA Website
CORPOFFICE@PCMS.NET
Primary HOA Amenities
Clubhouse,Fitness Center,Pool
Primary HOA Fees Included
Maintenance Grounds, Trash
Primary HOA Fees
96.00
Primary HOA Fees Frequency
Monthly
Primary HOA Fees Total Annual
1152.00
Location
Schools
Elementary School
Soaring Heights
Middle School
Soaring Heights
High School
Erie
Walk Score®
Contact me about this property
Troy L. Williams
RE/MAX Professionals
6020 Greenwood Plaza Boulevard
Greenwood Village, CO 80111, USA
6020 Greenwood Plaza Boulevard
Greenwood Village, CO 80111, USA
- (303) 771-9400 (Office)
- (720) 363-6363 (Mobile)
- Invitation Code: results
- realestategettroy@gmail.com
- https://TroyWilliamsRealtor.com
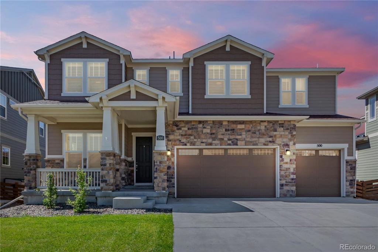
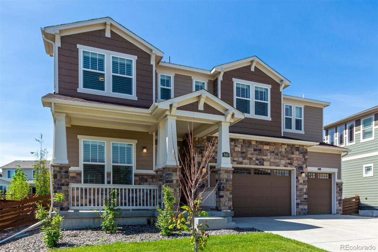
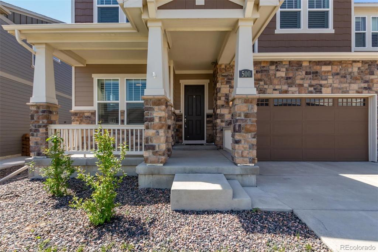
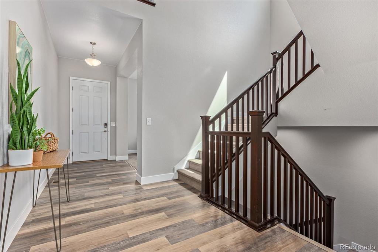
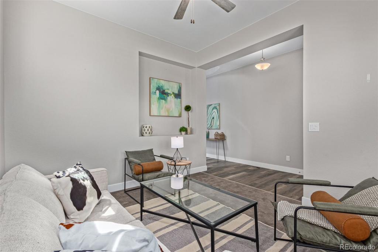
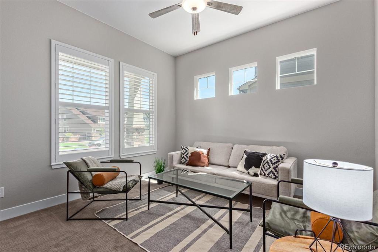
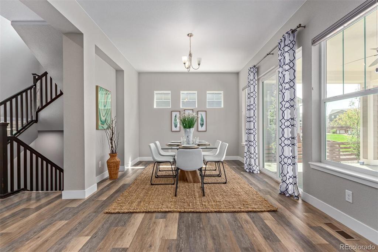
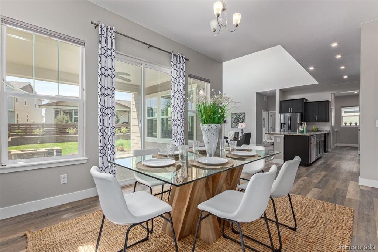
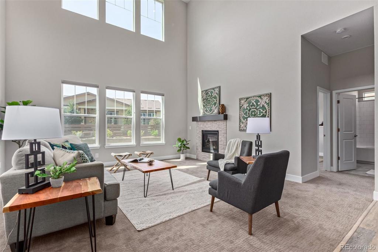
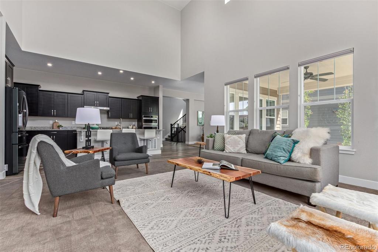
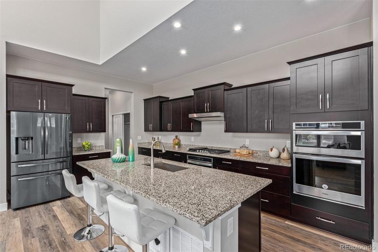
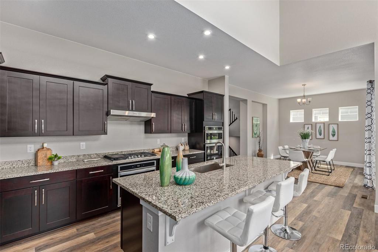
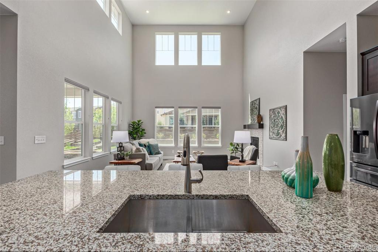
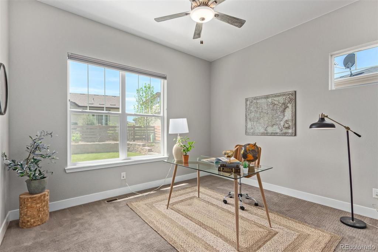
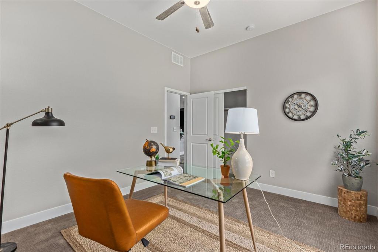
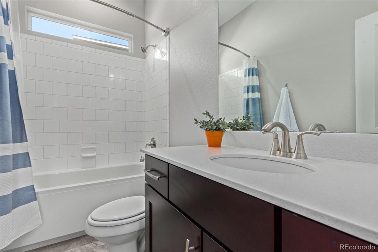
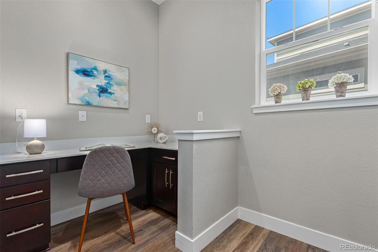
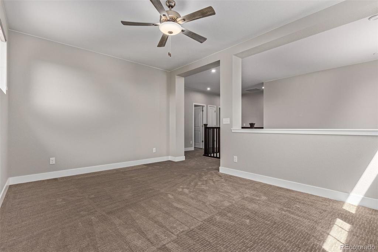
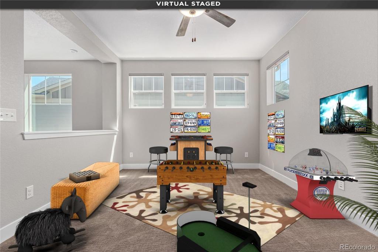
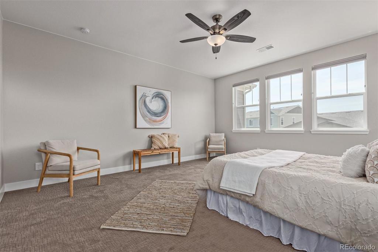
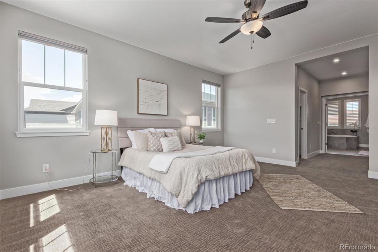
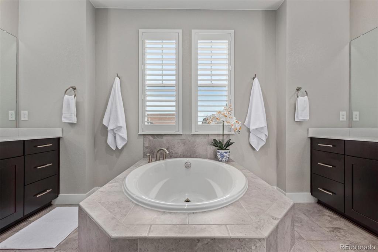
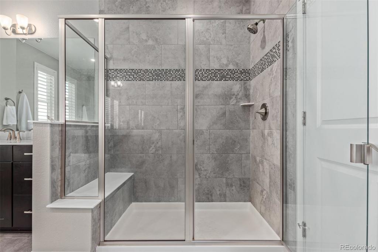
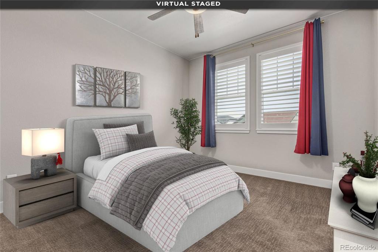
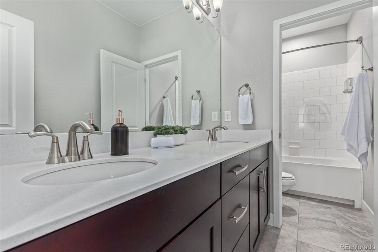
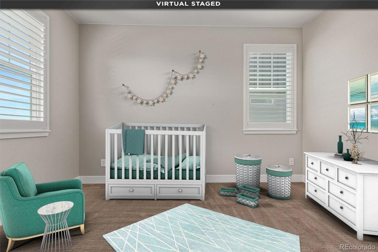
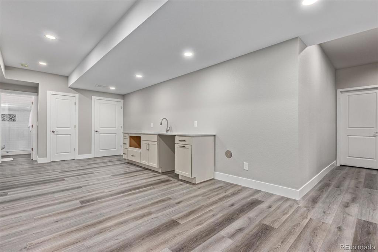
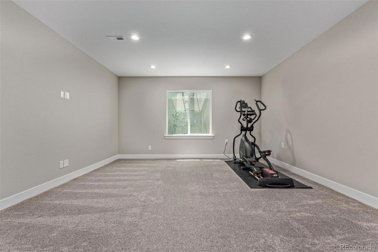
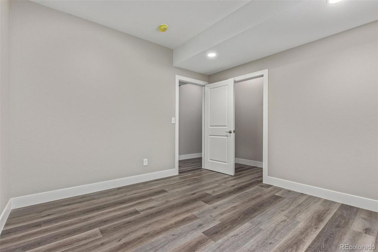
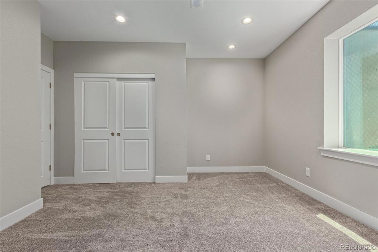
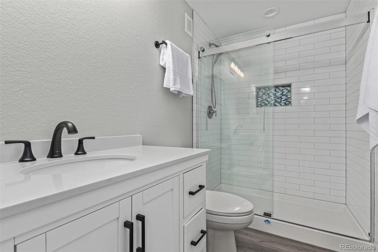
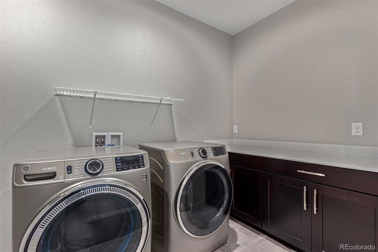
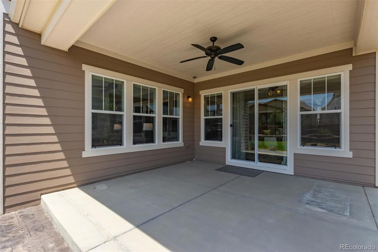
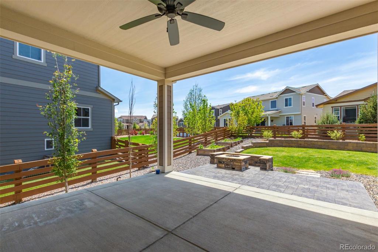
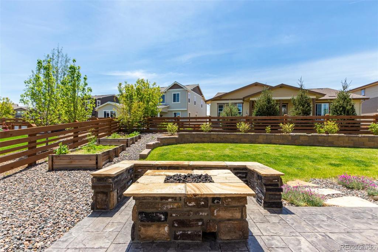
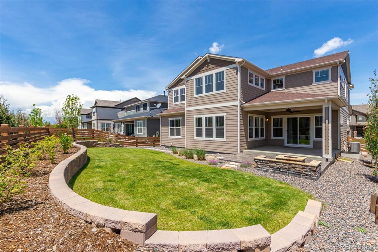
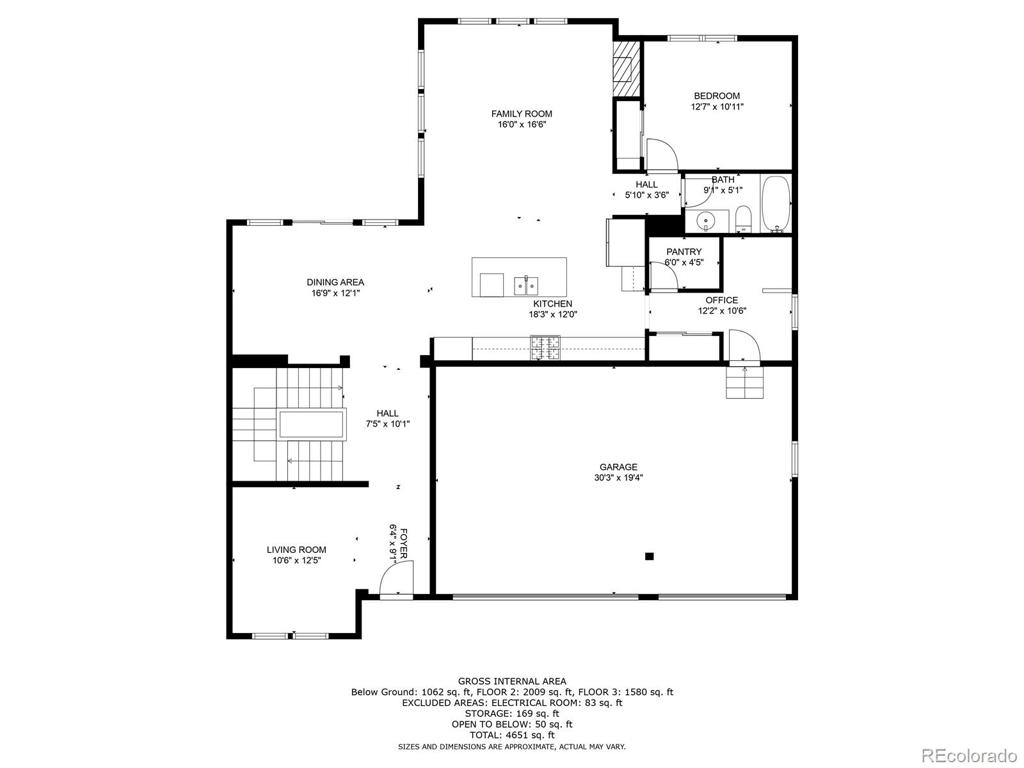
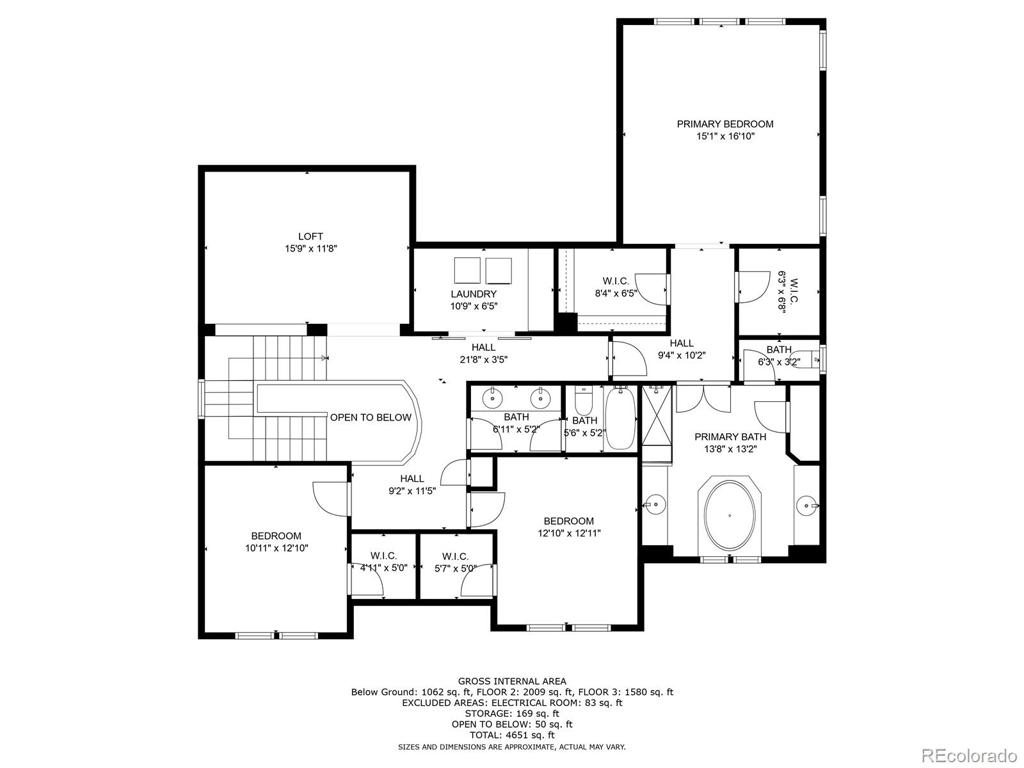
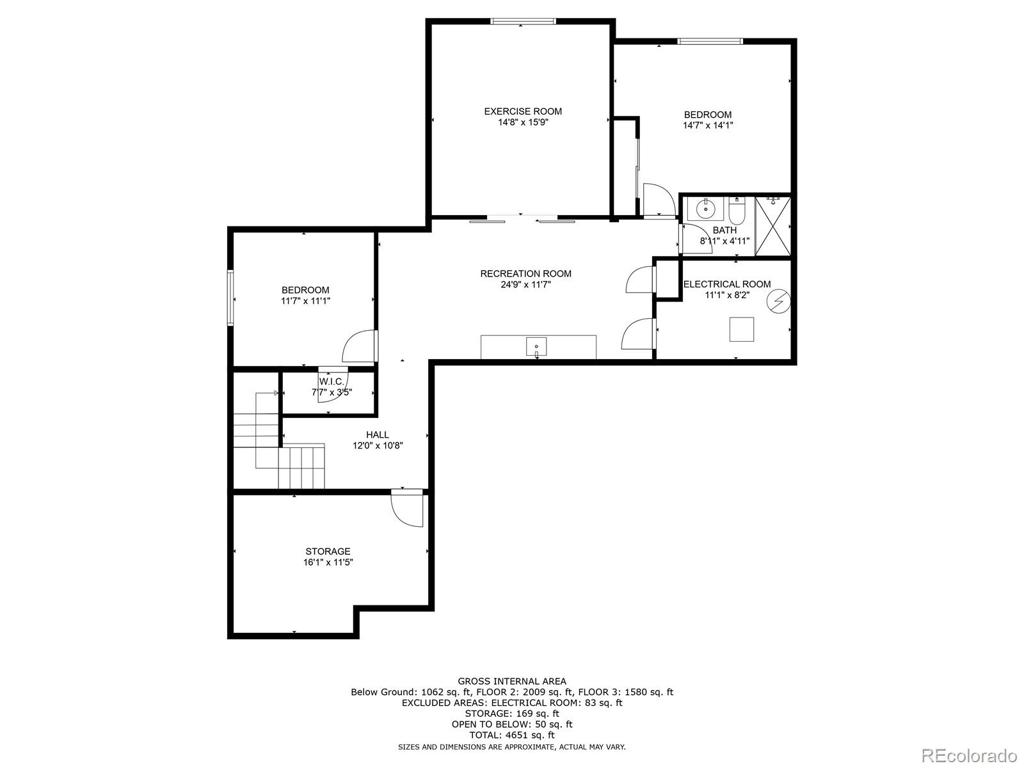


 Menu
Menu


