387 Painted Horse Way
Erie, CO 80516 — Weld county
Price
$858,500
Sqft
4732.00 SqFt
Baths
4
Beds
4
Description
$76,500 in price reductions with additional Seller Concessions available! Home previously appraised for $900,000! Quick move in home with Buyer incentives available for using the Seller's preferred lender, inquire for more information! Stunning two story home in Erie Highlands! Situated perfectly next to the walking path and directly across the street from open space, this home has it all! Completed in 2018, the high ceilings and a sprawling open floor plan greet you on entry. Abundant natural light highlights the open concept living room with fireplace and coffered ceilings. The living room blends seamlessly into the spacious dining room and highlights the gourmet kitchen. The center island is the focal point with seating for five illuminated by hand selected pendant lighting that accents the granite countertops. Cook your favorite meals over the five burner gas cooktop or host large gatherings and prepare with the double ovens. Ample storage throughout including oversized upper cabinets and a walk in pantry. Dark wood handrails guide upstairs to the open and bright second floor. At the top of the stairs you'll find three bedrooms, a shared bath, an en suite bath, and a bright loft for entertaining or unwinding. The over sized Primary Suite is adorned with abundant natural lighting and coffered ceilings. The en suite Primary bath features a dual vanity, soaking tub, and oversized shower with glass enclosure. The walk in closet includes a bespoke closet system for maximized storage and organization. The unfinished basement can act as additional storage for you while you finalize your plans to turn it into the basement of your dreams. With rough in plumbing in place for an additional bathroom in the future, it's ready for you to help it to fulfill its potential. Step outside and enjoy the custom xeriscape rear yard with drought tolerant plants and a low maintenance lifestyle. With the ability for quick possession, this house is ready to be your home!
Property Level and Sizes
SqFt Lot
9313.00
Lot Size
0.21
Basement
Unfinished
Interior Details
Electric
Central Air
Cooling
Central Air
Heating
Forced Air
Exterior Details
Water
Public
Sewer
Public Sewer
Land Details
Garage & Parking
Parking Features
220 Volts, Concrete
Exterior Construction
Roof
Composition
Construction Materials
Frame, Wood Siding
Builder Name 1
Oakwood Homes, LLC
Builder Source
Public Records
Financial Details
Previous Year Tax
6155.00
Year Tax
2022
Primary HOA Name
Erie Highlands Metro District
Primary HOA Phone
303-420-4433
Primary HOA Amenities
Clubhouse, Fitness Center, Park, Playground, Pool, Spa/Hot Tub, Trail(s)
Primary HOA Fees
0.00
Primary HOA Fees Frequency
Included in Property Tax
Location
Schools
Elementary School
Black Rock
Middle School
Erie
High School
Erie
Walk Score®
Contact me about this property
Troy L. Williams
RE/MAX Professionals
6020 Greenwood Plaza Boulevard
Greenwood Village, CO 80111, USA
6020 Greenwood Plaza Boulevard
Greenwood Village, CO 80111, USA
- (303) 771-9400 (Office)
- (720) 363-6363 (Mobile)
- Invitation Code: results
- realestategettroy@gmail.com
- https://TroyWilliamsRealtor.com
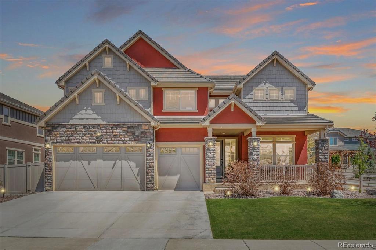
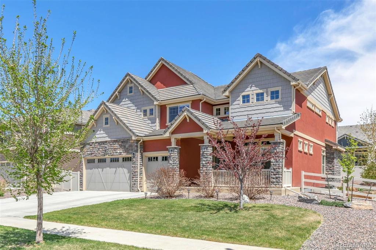
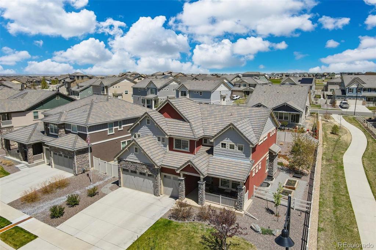
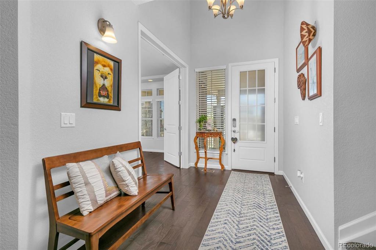
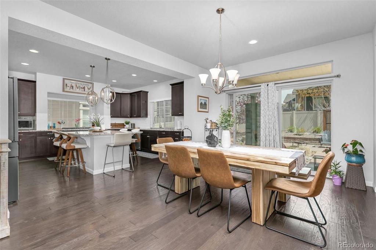
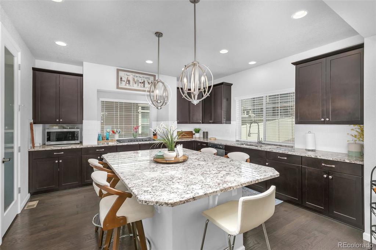
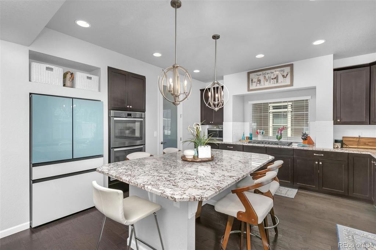
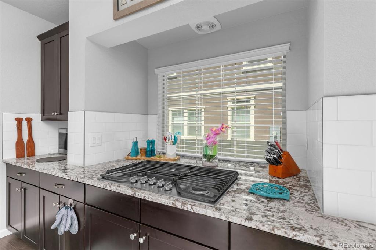
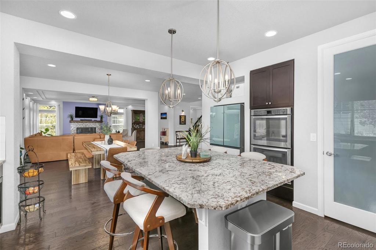
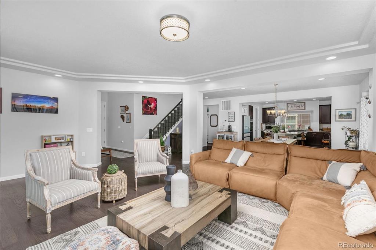
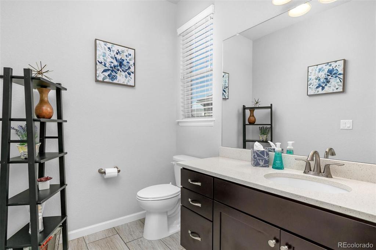
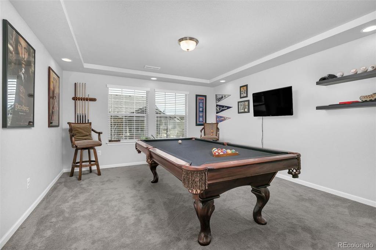
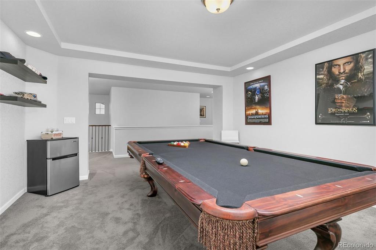
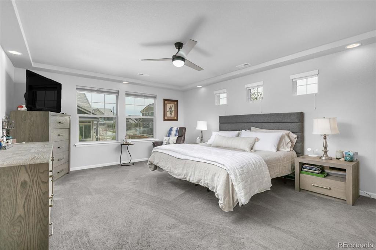
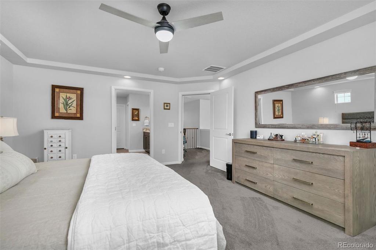
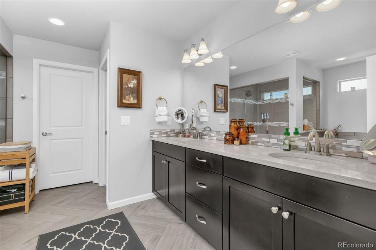
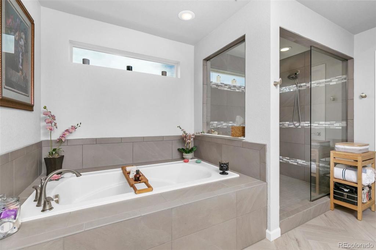
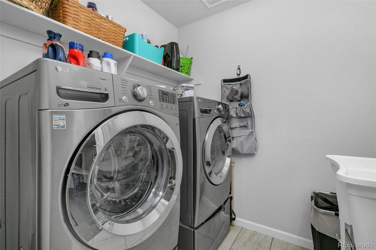
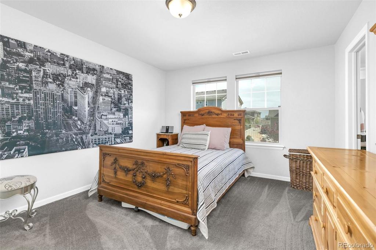
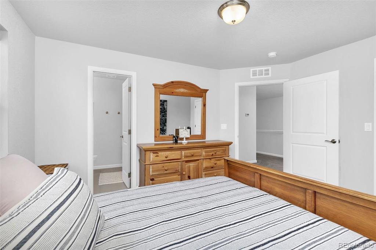
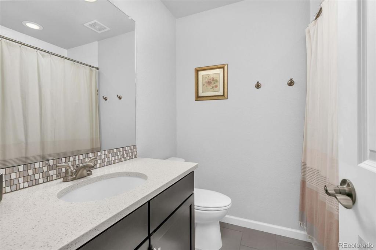
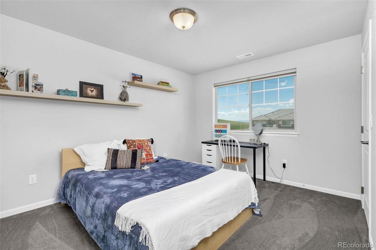
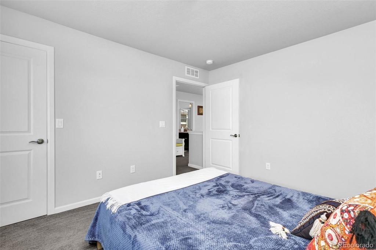
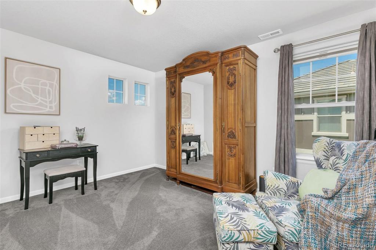
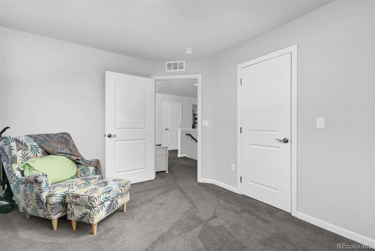
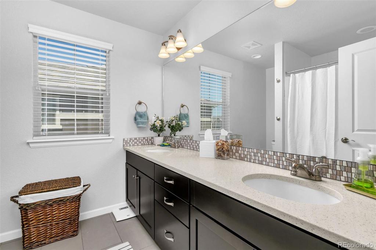
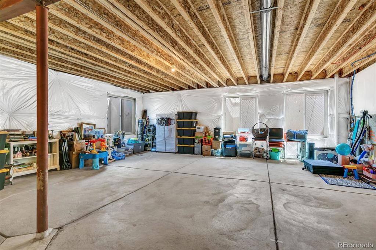
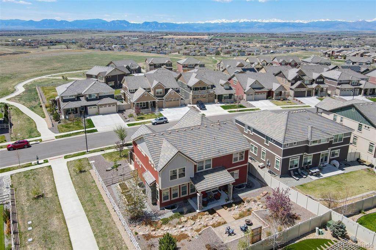
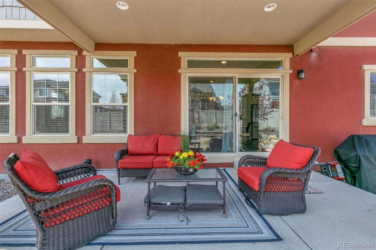
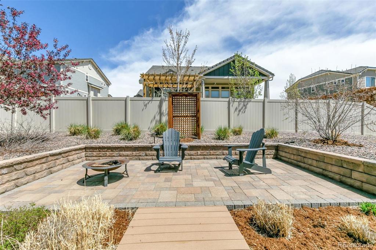
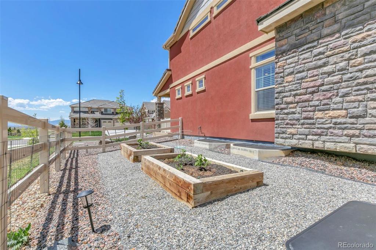
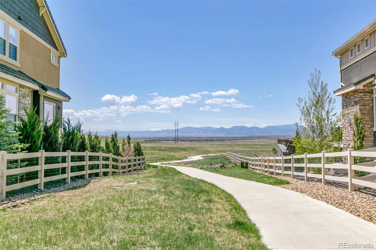
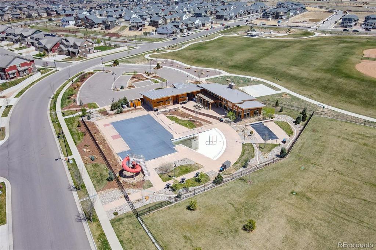
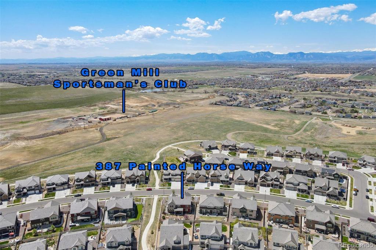
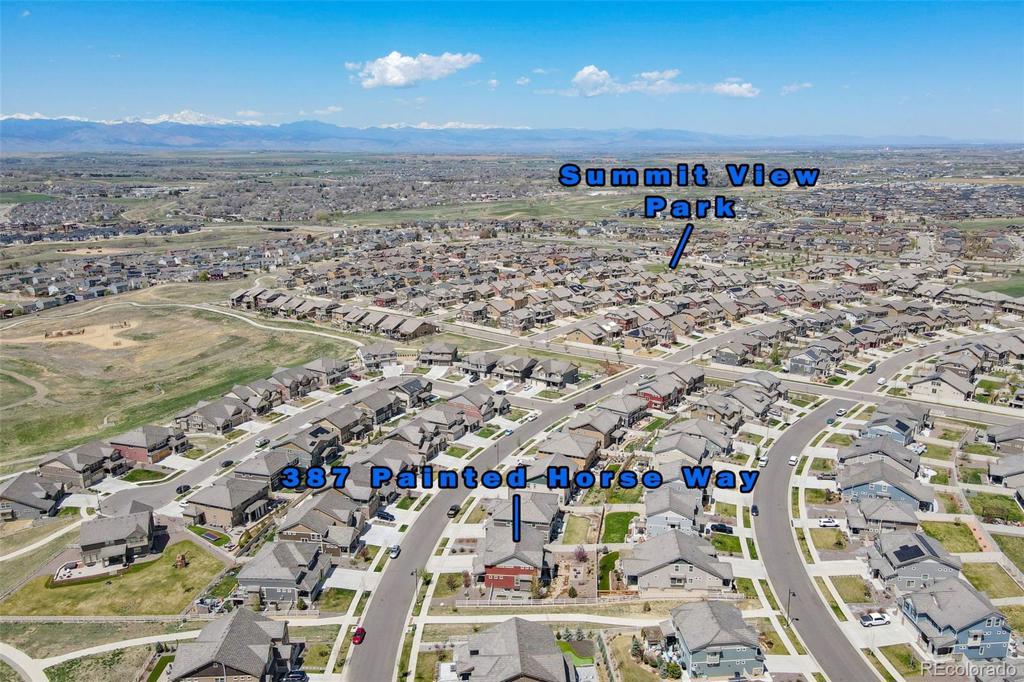
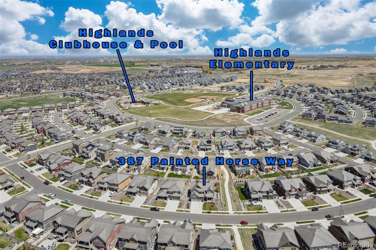


 Menu
Menu


