8405 E Radcliff Avenue
Denver, CO 80237 — Denver county
Price
$575,000
Sqft
2767.00 SqFt
Baths
2
Beds
4
Description
Welcome to a wonderful brick home in a highly desired neighborhood! This charming ranch home is located on a large lot and a peaceful street that dead-ends. Incredible central location in the heart of DTC. Close to shopping, schools, restaurants and entertainment. Walking distance to George Wallace Park and 2 blocks from I-225. Quick access to I-25 and I-70. Drive straight to DIA. Ideal location for commuters. Near light rail.Bring your tool belt and impressive ideas for this fabulous home that’s built for entertaining indoors and out! Entire house has a bright and open layout that is perfect for your enjoyment. The beautifully remodeled kitchen boasts granite countertops, abundant cabinets that compliment the new black appliances. The main-floor bathroom has been elegantly updated with a lovely decor. The sunny main-floor has new carpet, new paint and new flooring. Main-floor W/D. Walk out to the back patio from the Primary Bedroom and visualize where a hot tub could be installed, again. His and Hers closets in Primary Bedroom. Third main-floor bedroom can be used as an office and is conveniently located so you can enter from the garage. The spacious finished bedroom in the basement gives an option to build 2 rooms, if needed. Existing rough-in plumbing for third bathroom in the basement. Excellent opportunity to update with your own finishes in this Cherry Creek High School neighborhood. It’s a house with strong bones and idea location. Needs the buyer who can add some TLC and make it shine! The private backyard is ready for your landscaping dreams to become a reality. Low maintenance front yard. More storage is available on the side of the house. There is an extra driveway with soft river rocks west of the property for parking additional vehicles, boat or RV. More parking on the east side of house that allows you to drive into the backyard, in addition to the oversized garage. The barn gates open to the backyard for additional cars. This is definitely a car lovers idea home!
Property Level and Sizes
SqFt Lot
12200.00
Lot Features
Ceiling Fan(s), Entrance Foyer, Five Piece Bath, Smoke Free
Lot Size
0.28
Foundation Details
Concrete Perimeter
Basement
Finished,Partial
Common Walls
No Common Walls
Interior Details
Interior Features
Ceiling Fan(s), Entrance Foyer, Five Piece Bath, Smoke Free
Appliances
Dishwasher, Disposal, Gas Water Heater, Microwave, Oven, Range, Refrigerator
Laundry Features
In Unit
Electric
Central Air
Flooring
Carpet, Tile, Wood
Cooling
Central Air
Heating
Natural Gas
Fireplaces Features
Wood Burning Stove
Utilities
Cable Available, Electricity Connected, Internet Access (Wired), Natural Gas Connected, Phone Available
Exterior Details
Features
Dog Run, Garden, Gas Valve
Patio Porch Features
Covered,Front Porch,Patio
Water
Public
Sewer
Public Sewer
Land Details
PPA
2053571.43
Road Frontage Type
None
Road Responsibility
Public Maintained Road
Road Surface Type
Paved
Garage & Parking
Parking Spaces
1
Parking Features
Concrete, Driveway-Dirt, Driveway-Gravel
Exterior Construction
Roof
Composition
Construction Materials
Brick
Architectural Style
Contemporary
Exterior Features
Dog Run, Garden, Gas Valve
Window Features
Window Coverings
Security Features
Carbon Monoxide Detector(s),Smoke Detector(s)
Builder Source
Public Records
Financial Details
PSF Total
$207.81
PSF Finished
$211.47
PSF Above Grade
$317.68
Previous Year Tax
1750.00
Year Tax
2021
Primary HOA Fees
0.00
Location
Schools
Elementary School
Samuels
Middle School
Hamilton
High School
Thomas Jefferson
Walk Score®
Contact me about this property
Troy L. Williams
RE/MAX Professionals
6020 Greenwood Plaza Boulevard
Greenwood Village, CO 80111, USA
6020 Greenwood Plaza Boulevard
Greenwood Village, CO 80111, USA
- (303) 771-9400 (Office)
- (720) 363-6363 (Mobile)
- Invitation Code: results
- realestategettroy@gmail.com
- https://TroyWilliamsRealtor.com
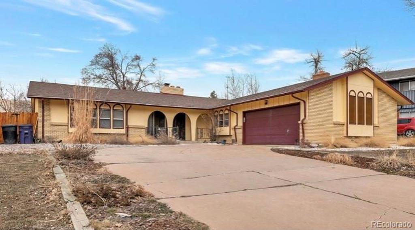
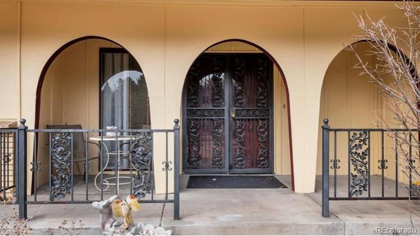
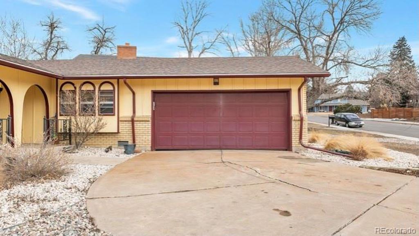
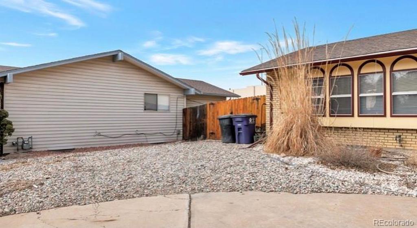
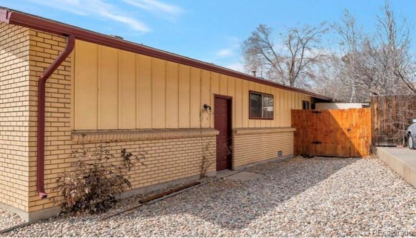
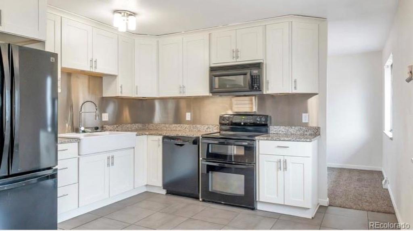
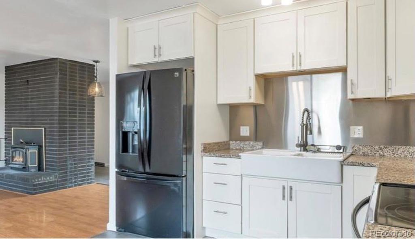
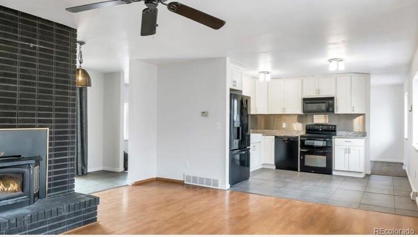
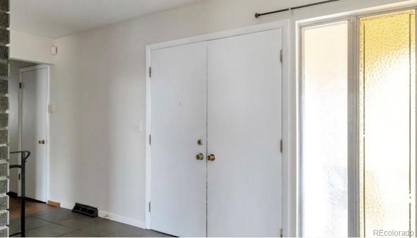
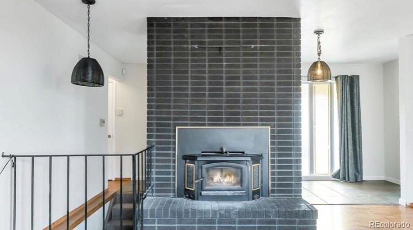
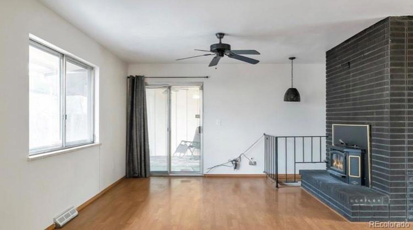
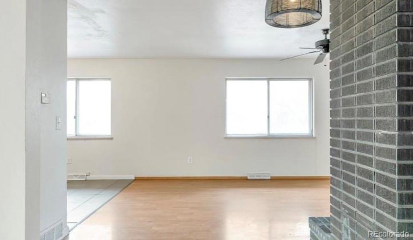
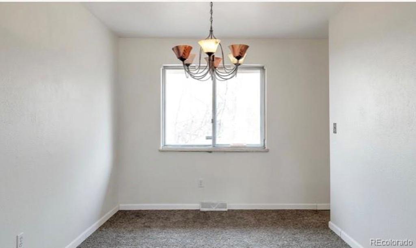
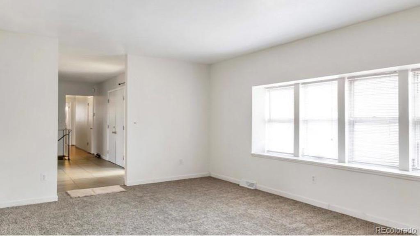
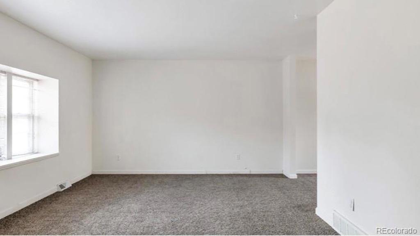
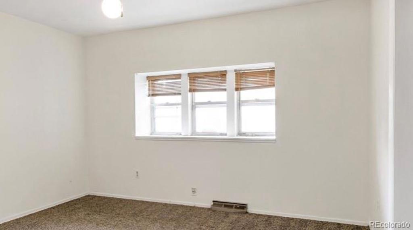
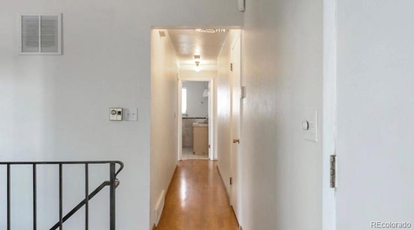
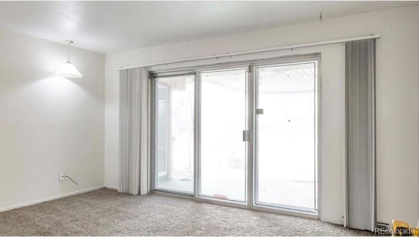
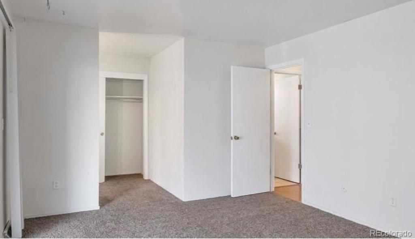
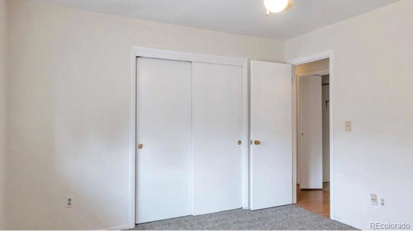
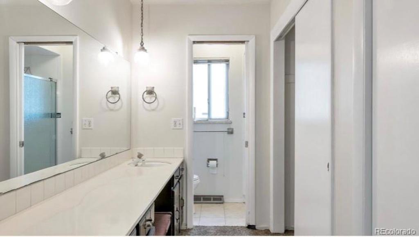
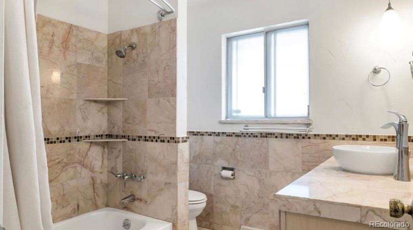
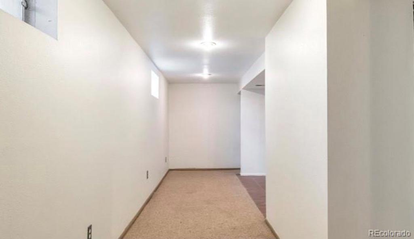
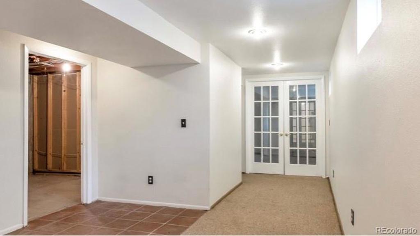
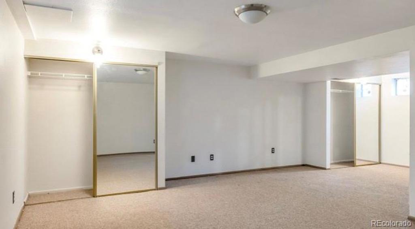
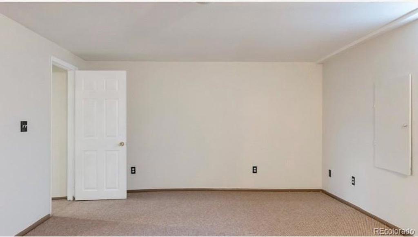
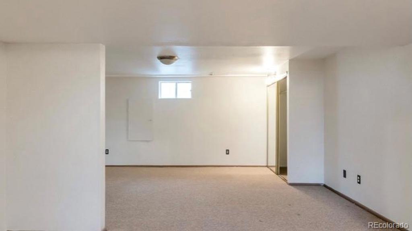
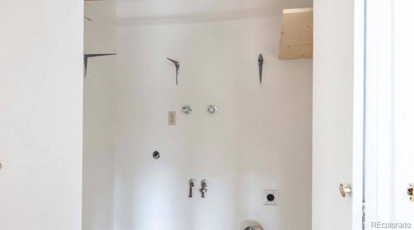
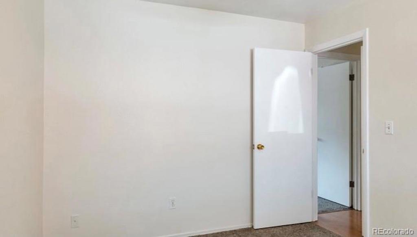
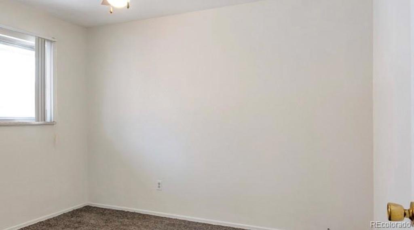
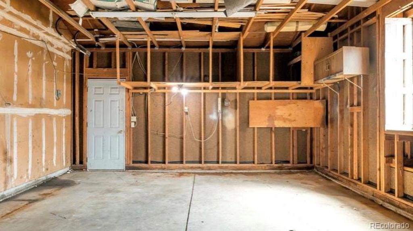
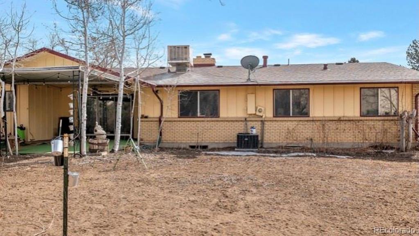
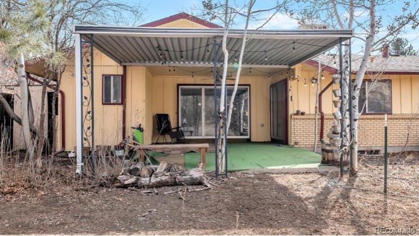
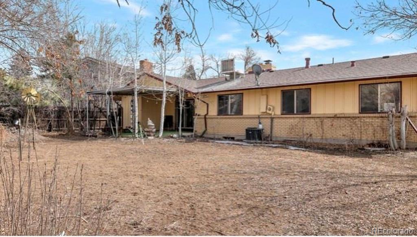
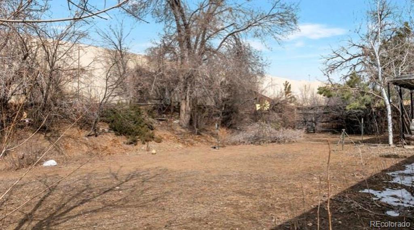
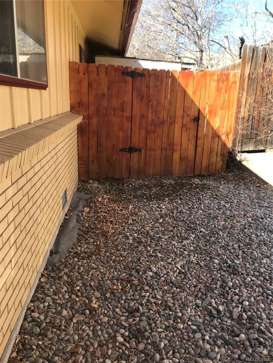


 Menu
Menu


