8196 E Lehigh Avenue
Denver, CO 80237 — Denver county
Price
$626,000
Sqft
2454.00 SqFt
Baths
3
Beds
5
Description
*REFER TO LISTING AGENT FOR SCHEDULING, NO EXCEPTIONS* . Investment property,
Current rent $ 3500.00, lease expires 06/30/2024 and will be month to month after that
Welcome to this great 5-bedroom, 3-bathroom home that boasts luxurious amenities and comfortable living spaces. As you enter the home, you'll immediately notice the elegant over-the-sink lighting and the beautifully crafted granite countertops that add sophistication to the space.
The home features a spacious family room that comes with a built-in adjustable shelf bookcase, providing ample storage for your books and knick-knacks. The under-stairs storage area is carpeted and illuminated, with shelves for easy organization.
This home is equipped with central air-conditioning, keeping you and your family comfortable throughout the year. You'll also love the convenience of the walk door that leads from the garage to the backyard and patio.
The outdoor space is just as impressive, with a separately spacious fenced area that's perfect for outdoor gatherings and entertainment. The property sits on a spacious 17,000 sq ft site that's beautifully landscaped with mature trees, including an apple tree that provides delicious fruits.
Finally, the spacious covered patio accessible from the kitchen and dining room is the perfect spot for enjoying your morning coffee or hosting summer barbecues. Don't miss out on the opportunity to make this beautiful house your new home.
Requires a bit of TLC.
Property Level and Sizes
SqFt Lot
17000.00
Lot Features
Breakfast Nook, Eat-in Kitchen, Granite Counters, Open Floorplan, Primary Suite, Stone Counters, Utility Sink
Lot Size
0.39
Basement
Finished, Full
Common Walls
No Common Walls
Interior Details
Interior Features
Breakfast Nook, Eat-in Kitchen, Granite Counters, Open Floorplan, Primary Suite, Stone Counters, Utility Sink
Appliances
Disposal, Oven, Refrigerator
Electric
Attic Fan, Central Air
Cooling
Attic Fan, Central Air
Heating
Forced Air, Natural Gas
Exterior Details
Features
Private Yard, Rain Gutters
Water
Public
Sewer
Public Sewer
Land Details
Road Frontage Type
Public, Year Round
Road Surface Type
Paved
Garage & Parking
Exterior Construction
Roof
Composition
Construction Materials
Brick, Frame
Exterior Features
Private Yard, Rain Gutters
Window Features
Double Pane Windows
Security Features
Carbon Monoxide Detector(s), Smoke Detector(s)
Builder Source
Public Records
Financial Details
Previous Year Tax
2782.00
Year Tax
2022
Primary HOA Fees
0.00
Location
Schools
Elementary School
Samuels
Middle School
Hamilton
High School
Thomas Jefferson
Walk Score®
Contact me about this property
Troy L. Williams
RE/MAX Professionals
6020 Greenwood Plaza Boulevard
Greenwood Village, CO 80111, USA
6020 Greenwood Plaza Boulevard
Greenwood Village, CO 80111, USA
- (303) 771-9400 (Office)
- (720) 363-6363 (Mobile)
- Invitation Code: results
- realestategettroy@gmail.com
- https://TroyWilliamsRealtor.com
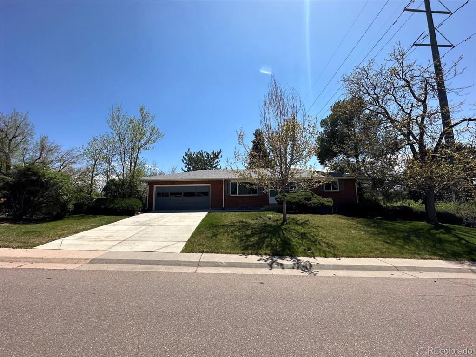
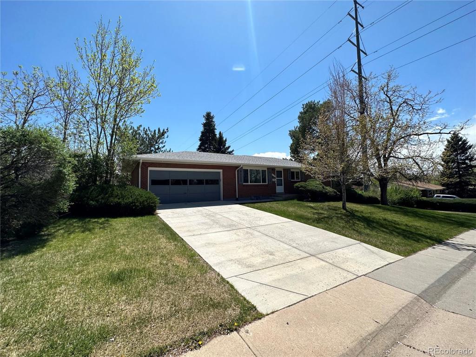
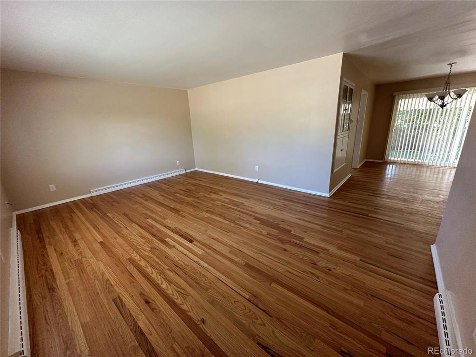
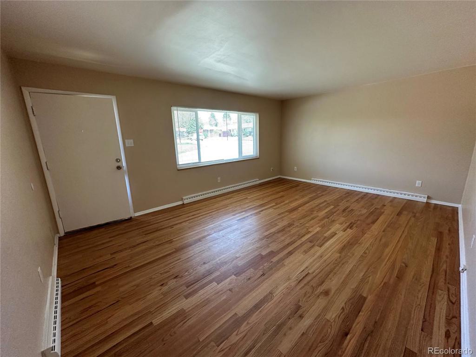
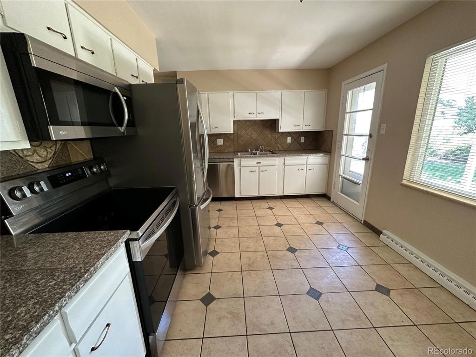
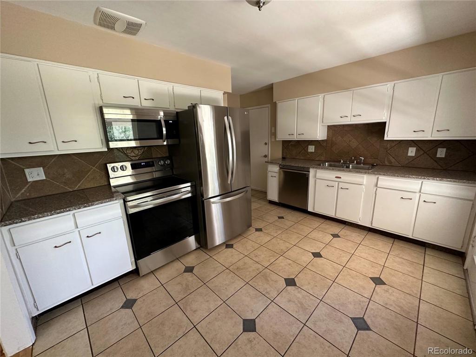
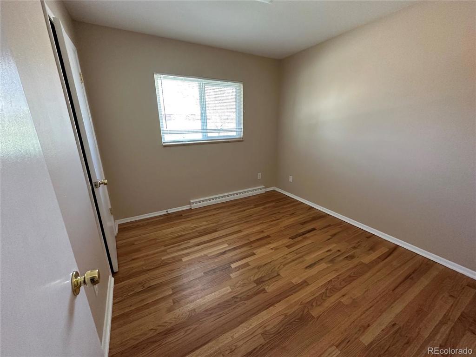
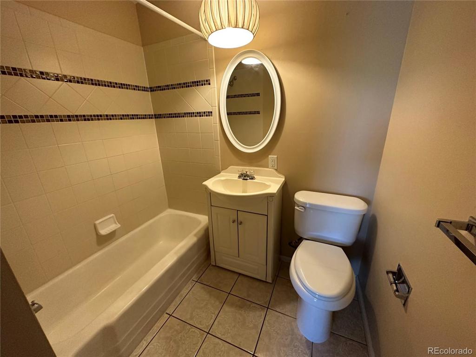
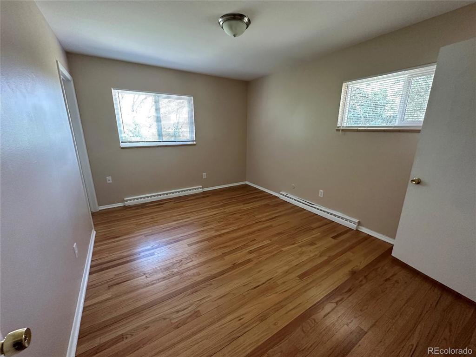
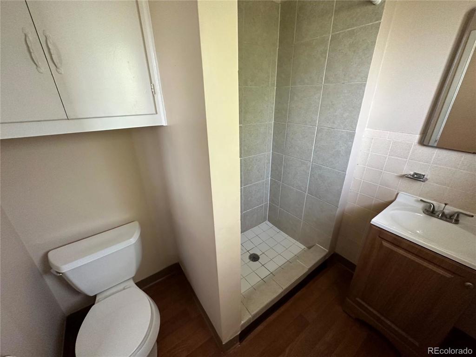
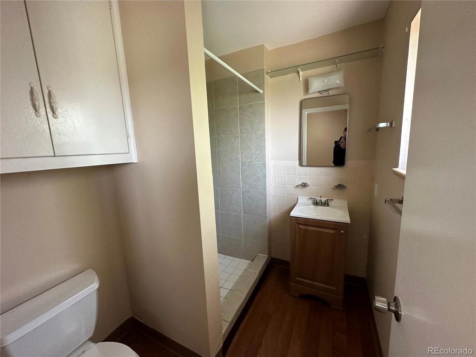
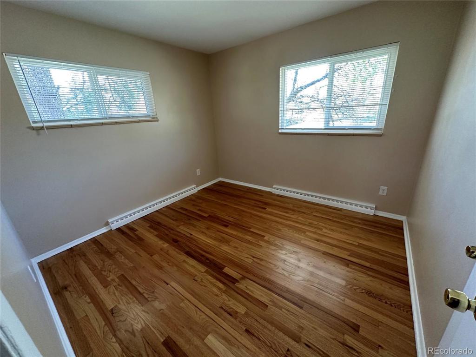
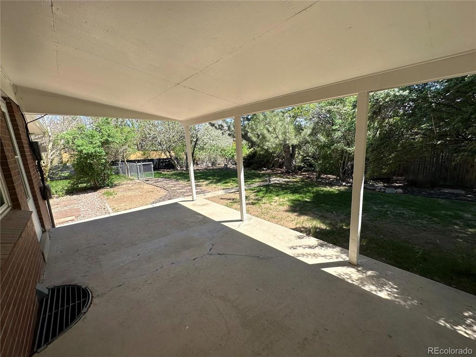
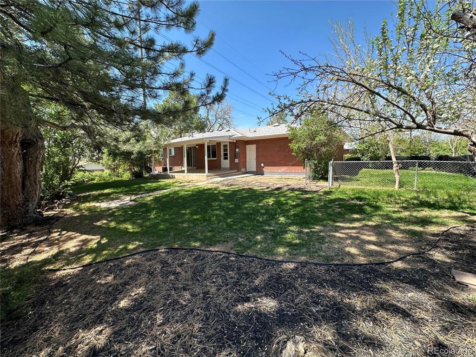
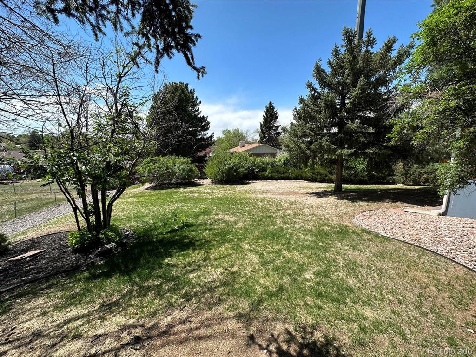
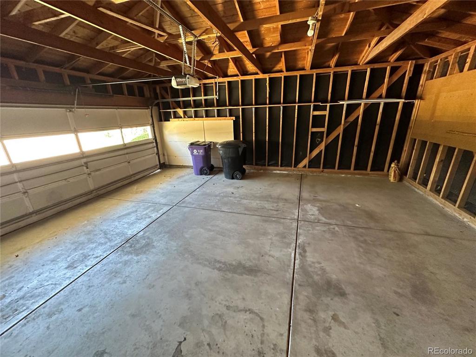
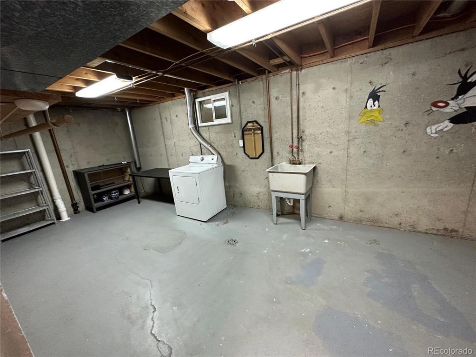
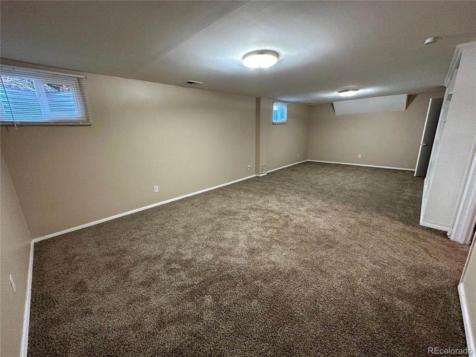
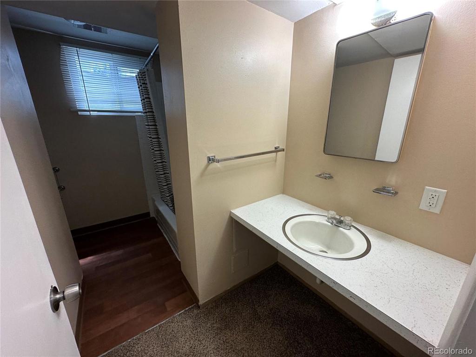
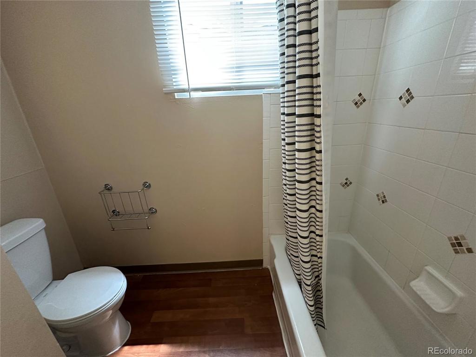
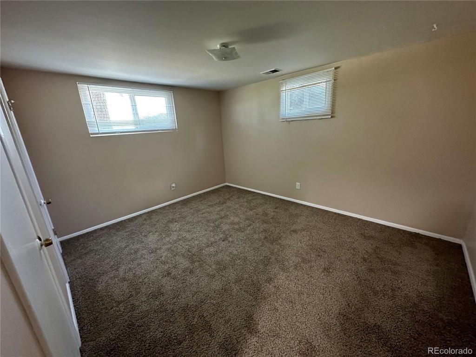
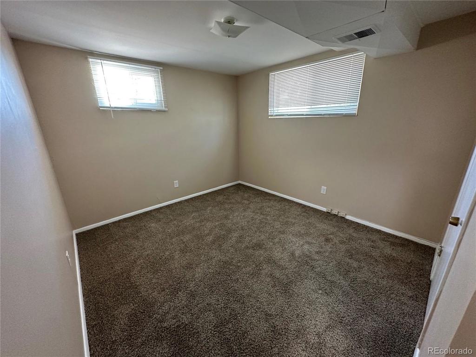


 Menu
Menu


