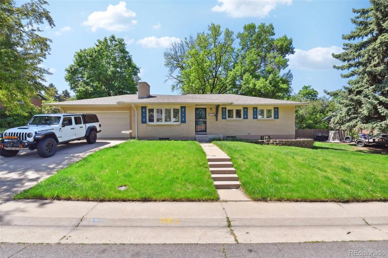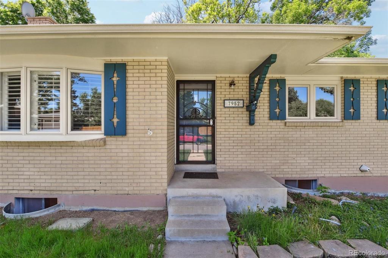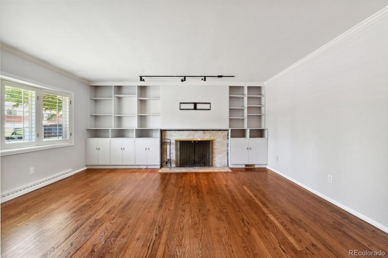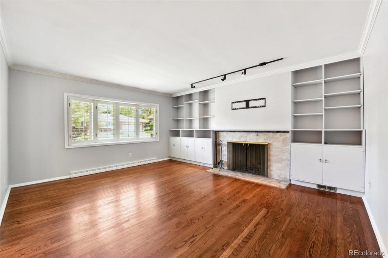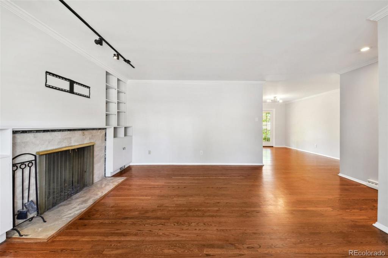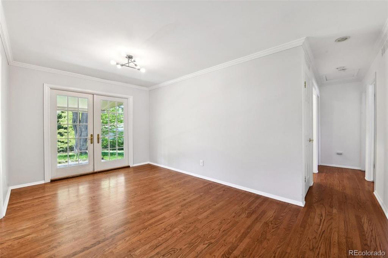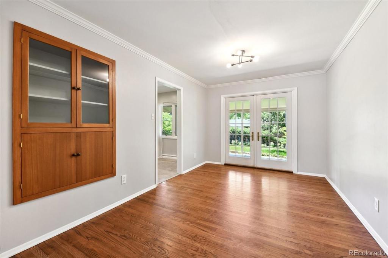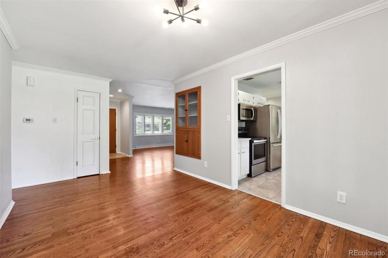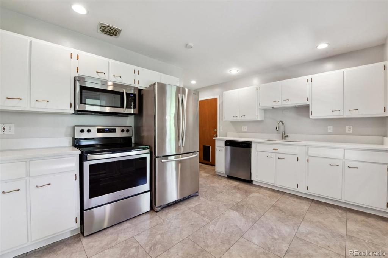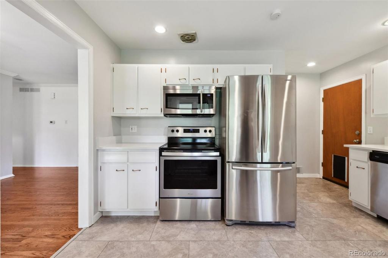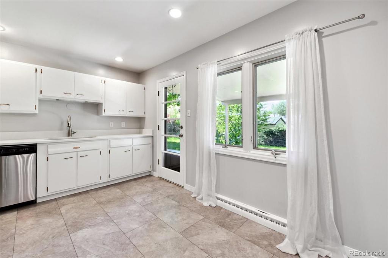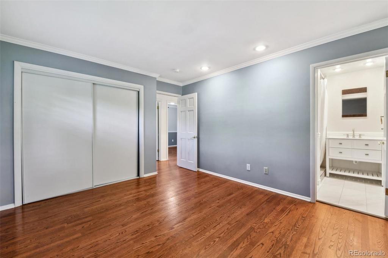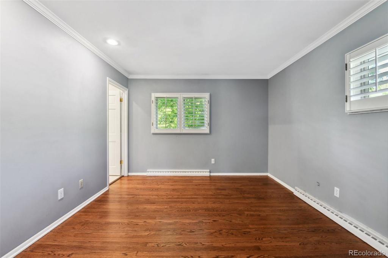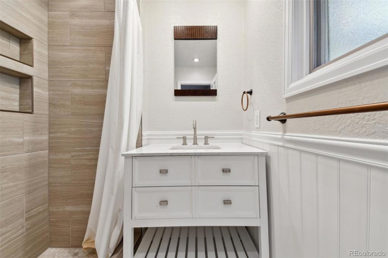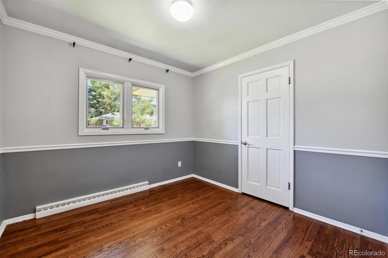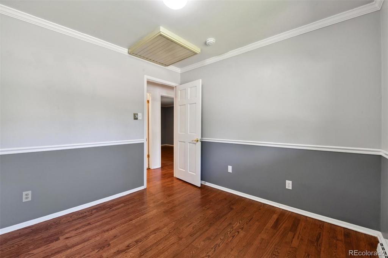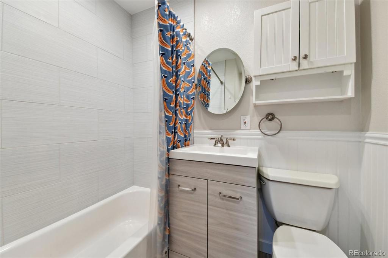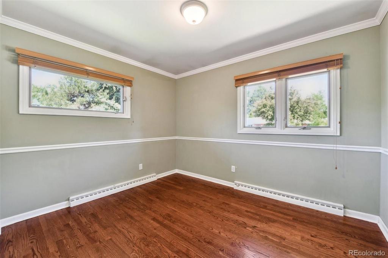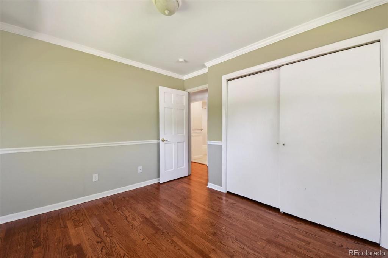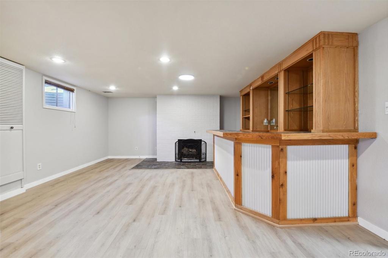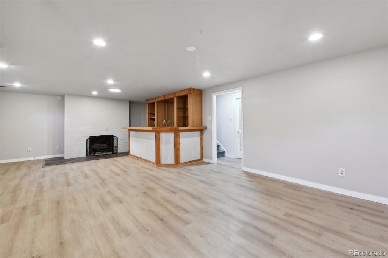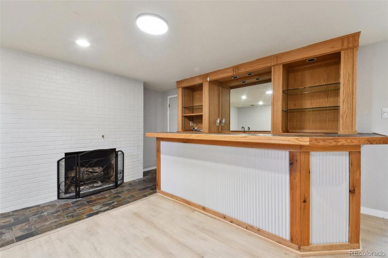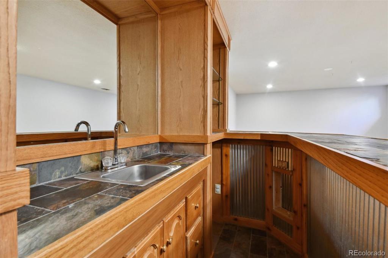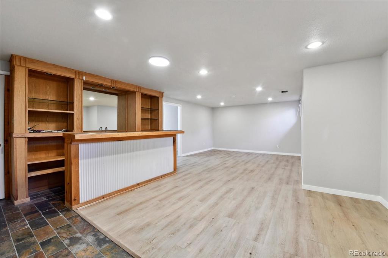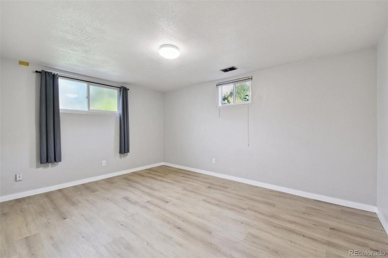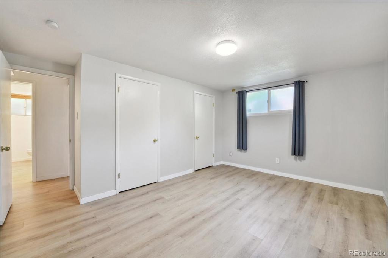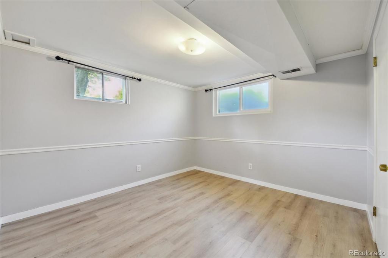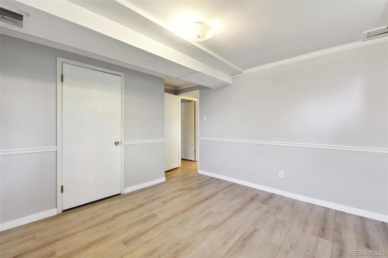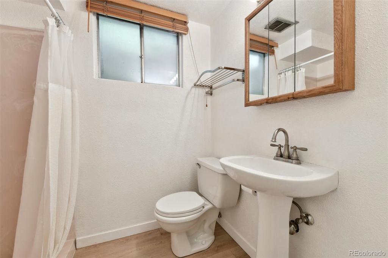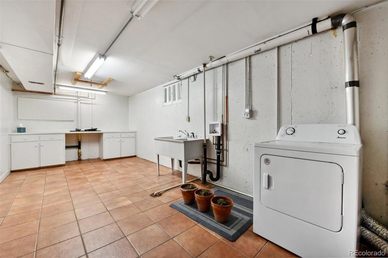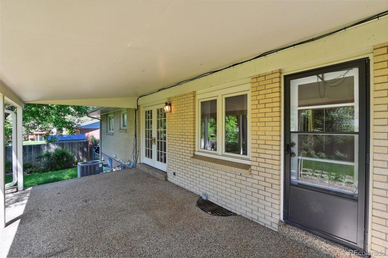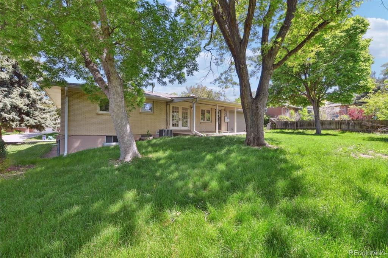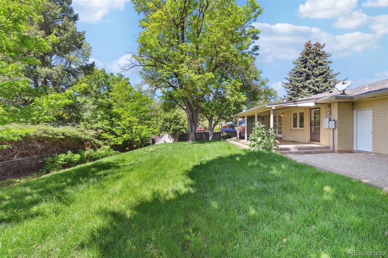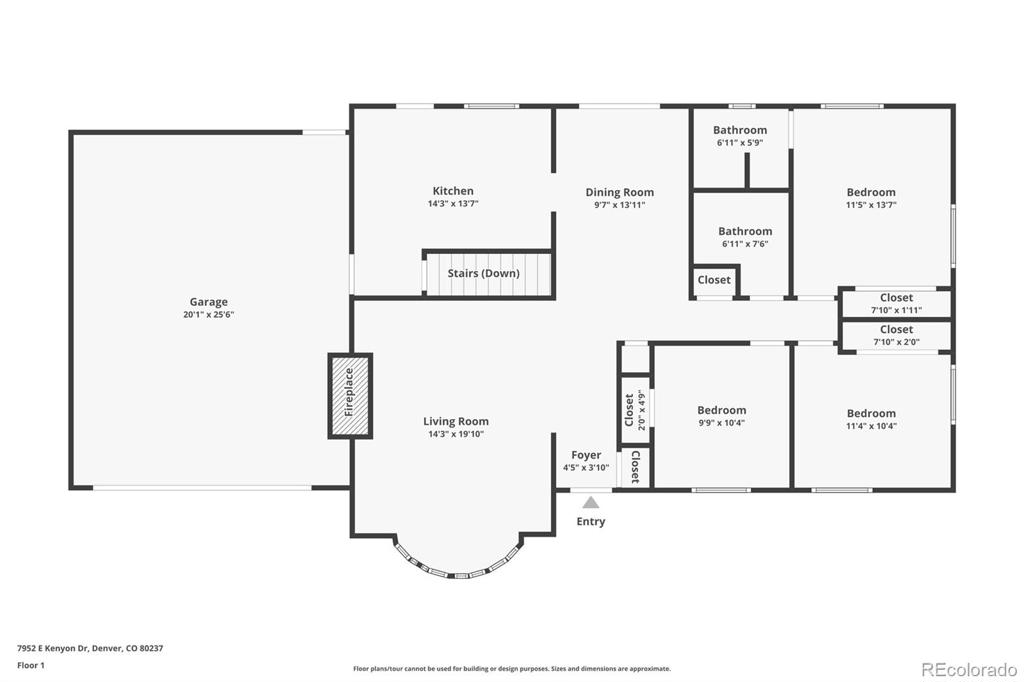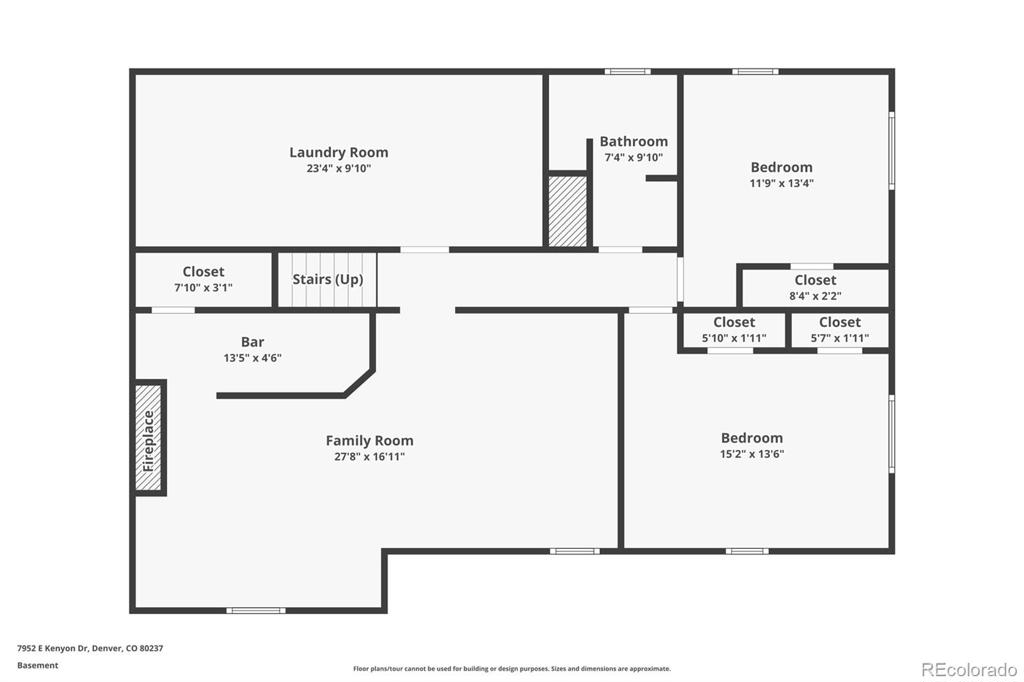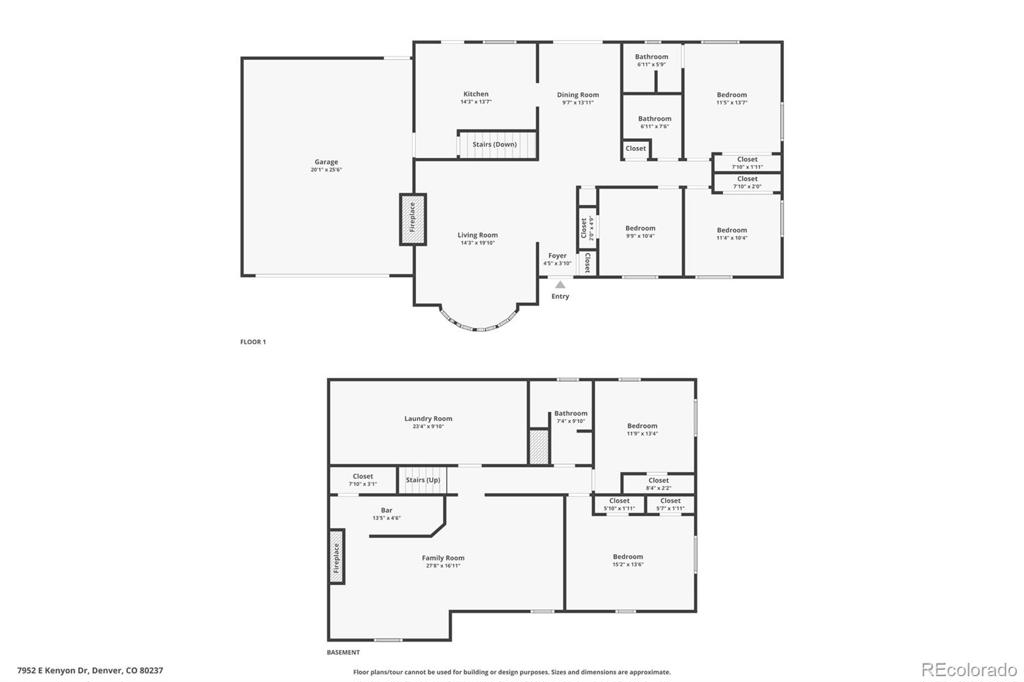Price
$660,000
Sqft
2626.00
Baths
3
Beds
5
Description
Welcome to your wonderful new home! Nestled in a quiet, sought after neighborhood, this single-family residence offers the best of both worlds: a peaceful location, but with easy access via I-25 to commerce, downtown Denver, and the mountains. Step inside to be greeted by hardwood floors throughout, living room with a wood-burning fireplace and built-in cabinetry, a freshly updated kitchen with stainless appliances and granite countertops, tile floors, and a door to the backyard patio. Entertain al fresco in your formal dining room with a built-in china hutch and fabulous french doors opening up to your serene and lush patio and backyard. The main floor primary bedroom has a newly remodeled en-suite 3/4 bathroom. Down the hall are an additional two bedrooms and updated full bathroom with a large linen closet. Downstairs, the huge finished basement is complete with new luxury plank flooring and offers additional living space perfect for an entertainment area or family room. It includes a wet bar, cozy gas fireplace, and a gigantic laundry/furnace room with a brand new water heater, cabinets, and tons of extra storage! There's also two additional non-conforming bedrooms and another 3/4 bathroom. NEW Class 4 roof! The extended two-car garage provides extra storage and parking. Outside, the fenced in backyard is quiet and inviting with mature trees, covered patio, and planter for your home gardening. This home is in a highly coveted location, sandwiched between Rosamond and Southmoor Parks, and walking distance to Tamarac Plaza with Whole Foods, Target, Chipotle, ACE Hardware, movie theaters, high-end dining options, a 24 Hour Fitness, and much more! Only 15 minutes from IKEA, 10 minutes to the Denver Tech Center and close to Cherry Creek State Park and Reservoir for boating, fishing, and camping. This home is truly the sweet spot in community feel and proximity to popular locations. This home is going to get a lot of attention....schedule your showing today!
Virtual Tour / Video
Property Level and Sizes
Interior Details
Exterior Details
Land Details
Garage & Parking
Exterior Construction
Financial Details
Schools
Location
Schools
Walk Score®
Contact Me
About Me & My Skills
New Home Construction
Representing Sellers and Buyers (including First-Time Home Buyers)
FHA Down-payment Assistance Initiatives
VA Home Buyer and Veteran Assistance
Military Relocations
Investor Services, Rehab, and Fix & Flip Projects
Short Sales, Foreclosures, & REO Bank Properties
ITIN Services
Lease Options & Rent-to-Own Opportunities
Moreover, Troy is incredibly proud to serve our Local Heroes through the HOMES FOR HEROES program, assisting POLICE, FIRE FIGHTERS, TEACHERS, MEDICAL PROFESSIONALS, EMTs, ACTIVE DUTY MILITARY and VETERANS with their Relocation and VA Home Loans.
If you are seeking a REALTOR® who champions your interests, Troy pledges to prioritize your needs. His goal is to transform your real estate dreams into reality, and he eagerly anticipates the opportunity to earn your trust and business.
My History
Together with his beautiful wife and business partner, Isabel, they navigate the joys of a blended family with three boys and one girl.
Troy is proud to be a REALTOR® at RE/MAX Professionals, formerly RE/MAX Masters Millennium, in Greenwood Village, CO, recognized as the #1 Single RE/MAX Office in the U.S. from 2013 to 2018 and Worldwide in 2018.
My Video Introduction
Get In Touch
Complete the form below to send me a message.


 Menu
Menu