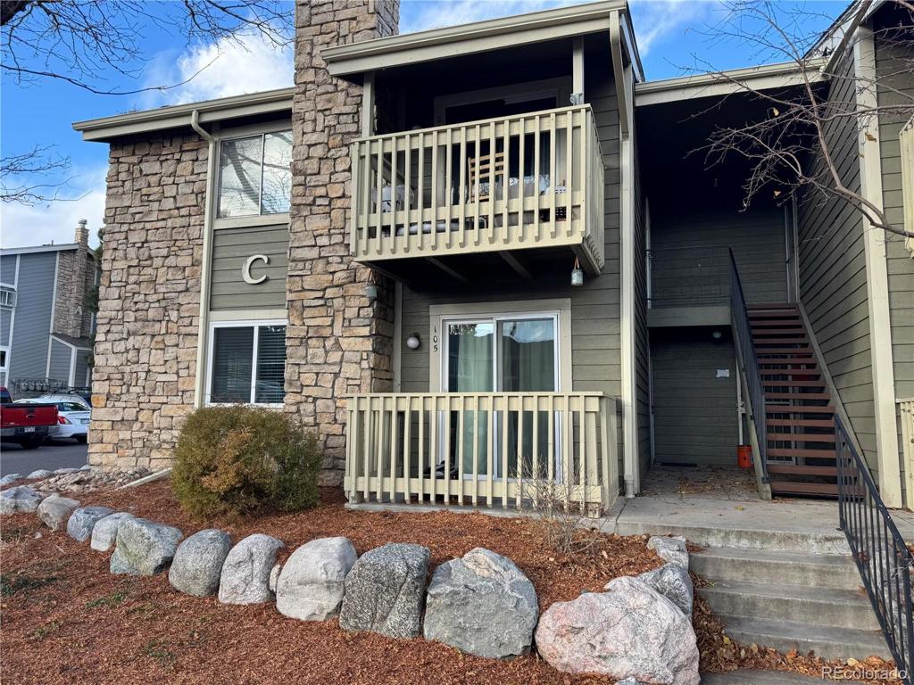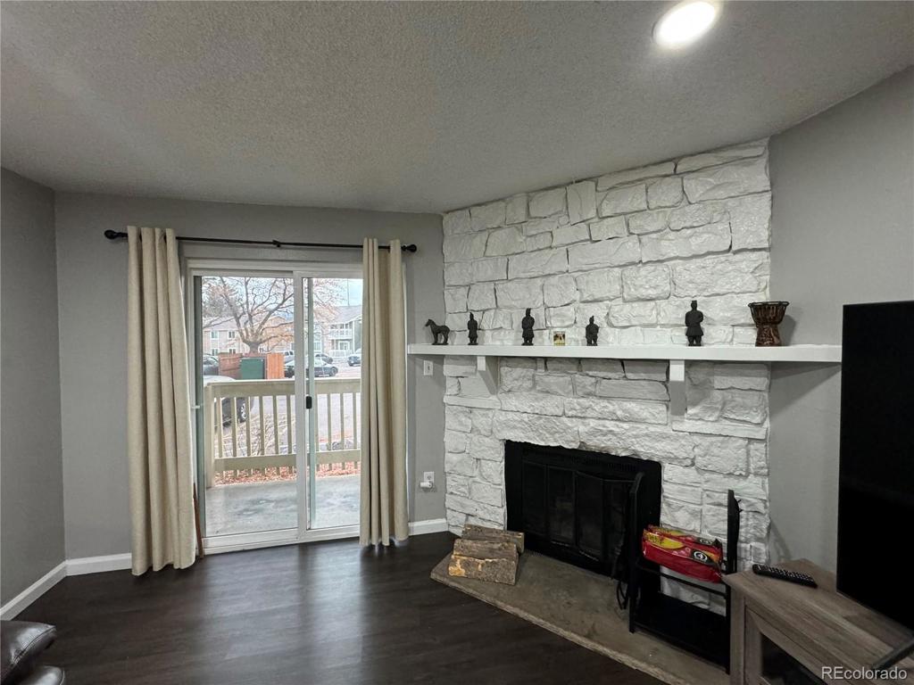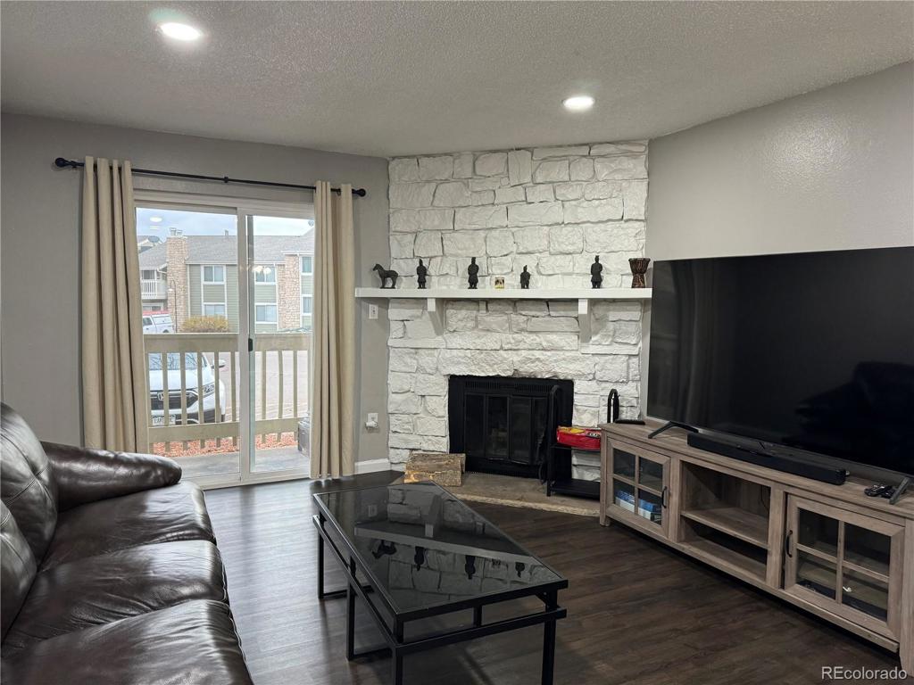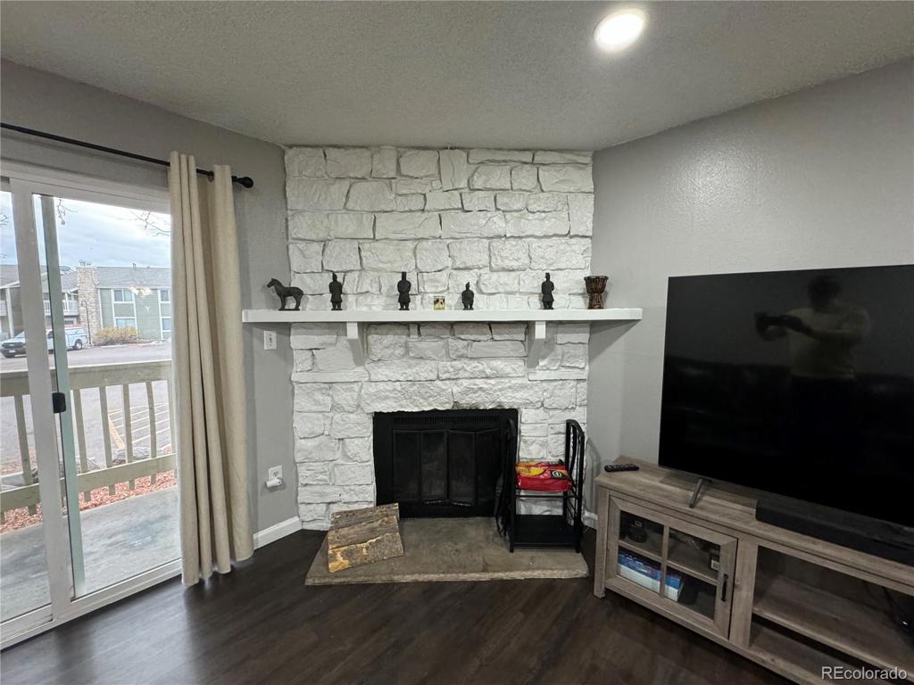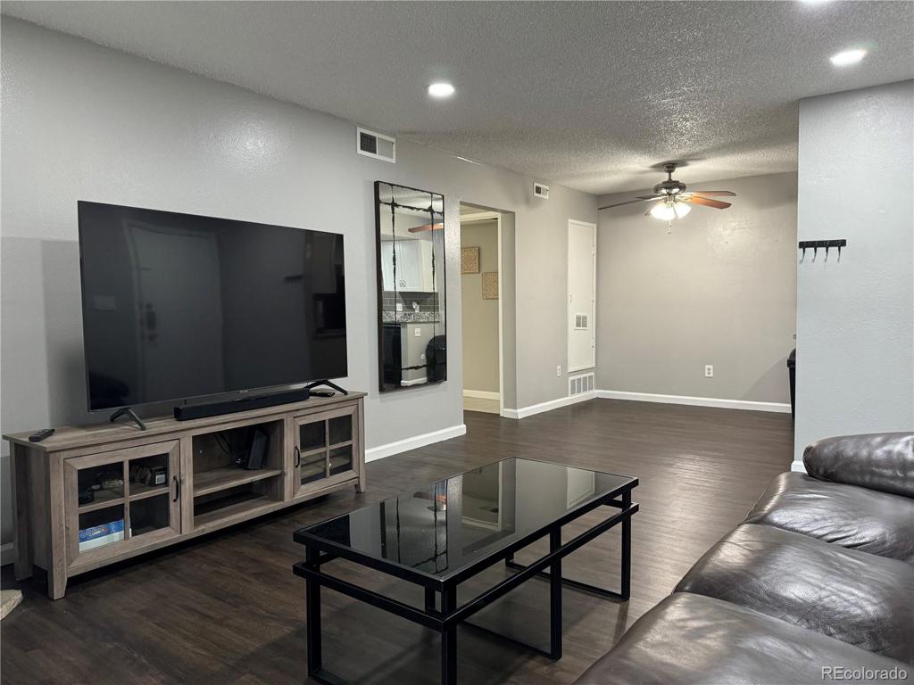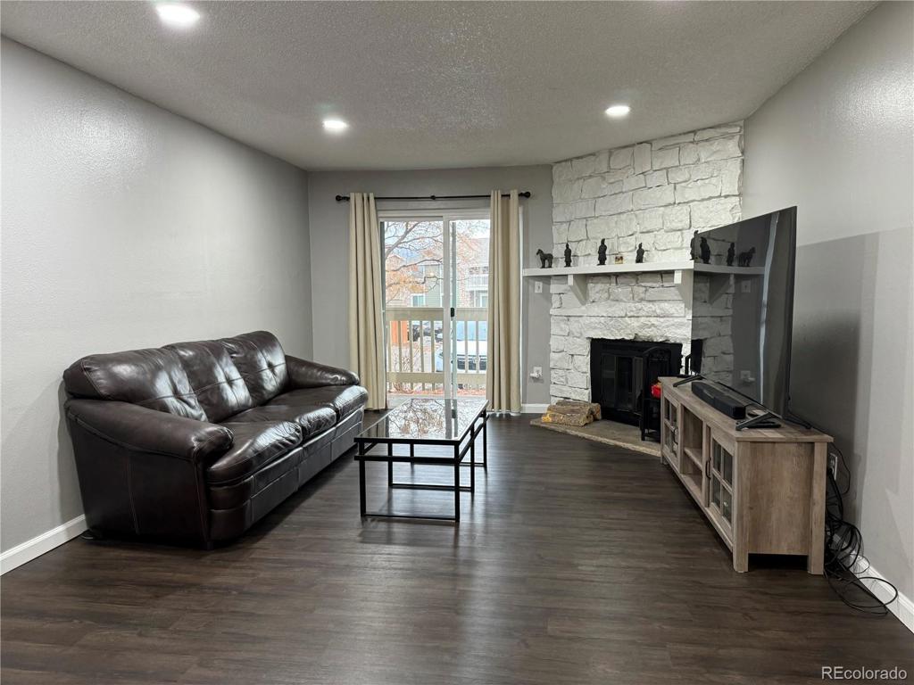Price
$220,900
Sqft
692.00
Baths
1
Beds
1
Description
Welcome Home to This Charming Ground-Level End Unit! Step into this beautifully designed space that offers a functional floor plan with a seamless flow between the living room, dining area, and kitchen. The living room features a cozy wood-burning fireplace and opens to a private patio, perfect for relaxing or entertaining WITH NEW LUXURY VINYL TILE in the Living and Dining Room. New Electrical Installed 6/26/2024. The spacious bedroom includes a walk-in closet, providing ample storage. The kitchen is complete with stainless steel appliances and is conveniently located next to the dining area for easy meal prep and hosting. In-unit laundry with a washer and dryer adds to the convenience of this home.
Enjoy community amenities such as a pool, clubhouse, and tennis courts. Ideally located, you're just 15 minutes from Downtown Denver, 30 minutes from the airport, and near several parks, including Rosemont Park, Westland Park, High Line Canal, Southmoor Park, and Cherry Creek Reservoir.
With easy access to I-25, I-225, and the light rail, getting around the city is a breeze. Don’t miss this opportunity to call this fantastic unit your new home!
You’re conveniently located just 1.2 miles from the Belleview Station Light Rail Platform and 1.5 miles from Southmoor Station, with easy access to the 65 Bus line within walking distance. The community features an outdoor swimming pool, and the HOA covers exterior maintenance, trash removal, snow shoveling, and upkeep of the community grounds. Enjoy nearby parks, including Eastmoor and Rosamond Park (approximately 1/3 mile away), which offers tennis courts, basketball courts, open green spaces, walking paths, restrooms, and more.
Virtual Tour / Video
Property Level and Sizes
Interior Details
Exterior Details
Land Details
Exterior Construction
Financial Details
Schools
Location
Schools
Walk Score®
Contact Me
About Me & My Skills
New Home Construction
Representing Sellers and Buyers (including First-Time Home Buyers)
FHA Down-payment Assistance Initiatives
VA Home Buyer and Veteran Assistance
Military Relocations
Investor Services, Rehab, and Fix & Flip Projects
Short Sales, Foreclosures, & REO Bank Properties
ITIN Services
Lease Options & Rent-to-Own Opportunities
Moreover, Troy is incredibly proud to serve our Local Heroes through the HOMES FOR HEROES program, assisting POLICE, FIRE FIGHTERS, TEACHERS, MEDICAL PROFESSIONALS, EMTs, ACTIVE DUTY MILITARY and VETERANS with their Relocation and VA Home Loans.
If you are seeking a REALTOR® who champions your interests, Troy pledges to prioritize your needs. His goal is to transform your real estate dreams into reality, and he eagerly anticipates the opportunity to earn your trust and business.
My History
Together with his beautiful wife and business partner, Isabel, they navigate the joys of a blended family with three boys and one girl.
Troy is proud to be a REALTOR® at RE/MAX Professionals, formerly RE/MAX Masters Millennium, in Greenwood Village, CO, recognized as the #1 Single RE/MAX Office in the U.S. from 2013 to 2018 and Worldwide in 2018.
My Video Introduction
Get In Touch
Complete the form below to send me a message.


 Menu
Menu