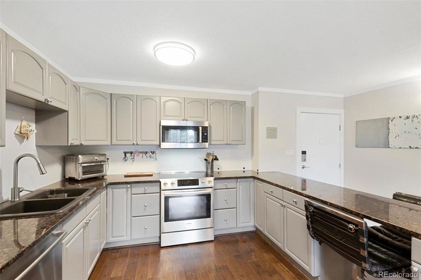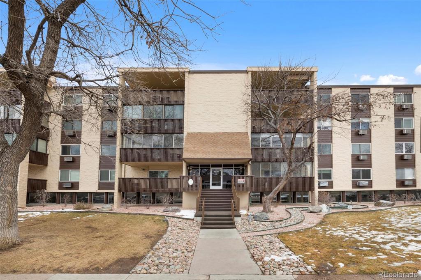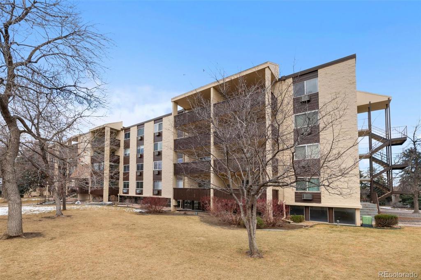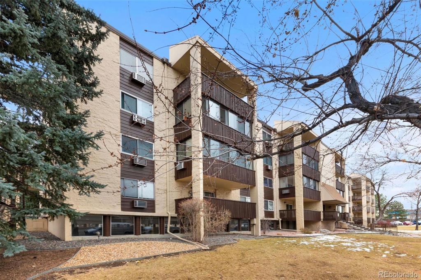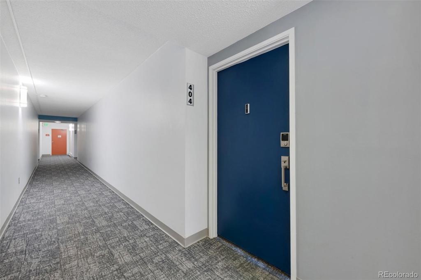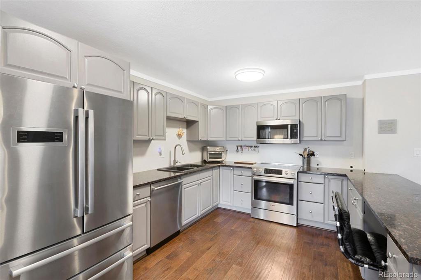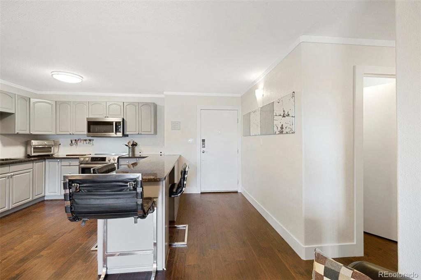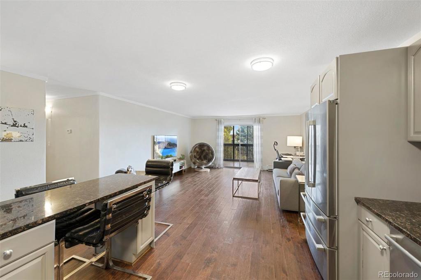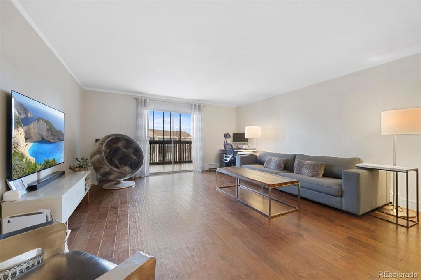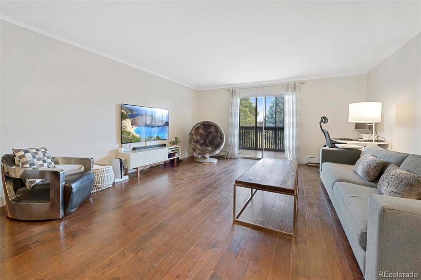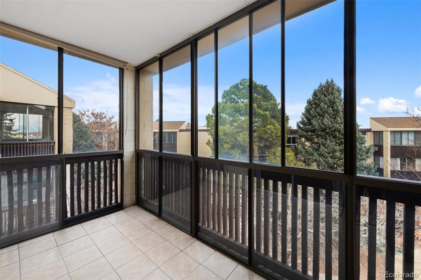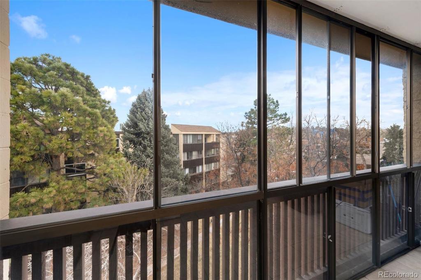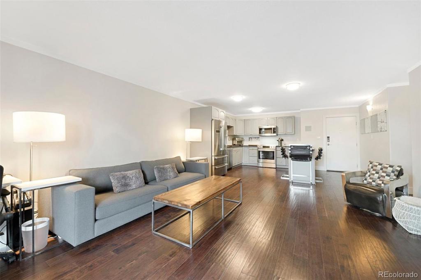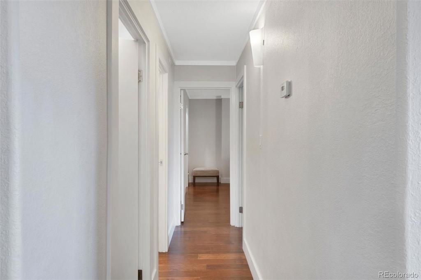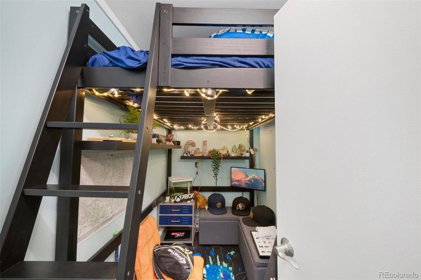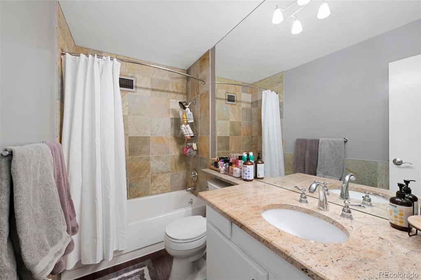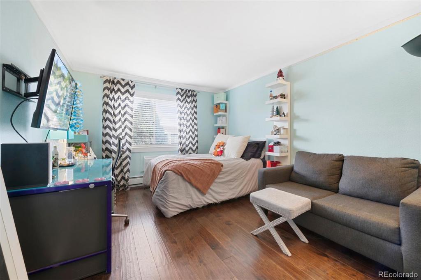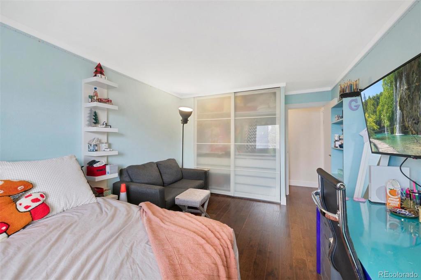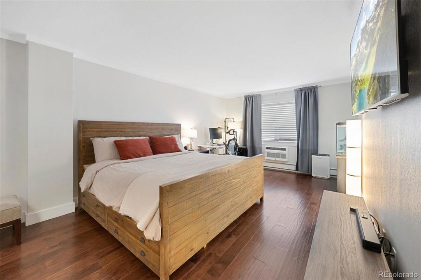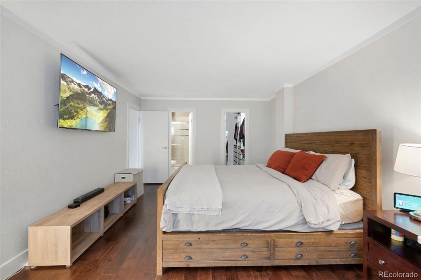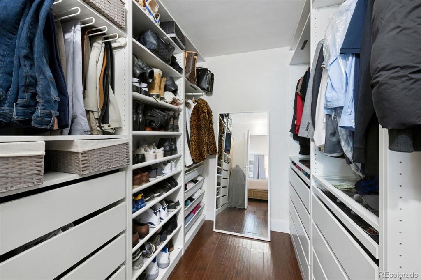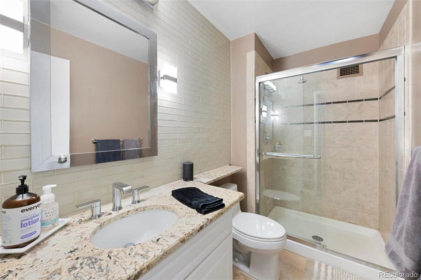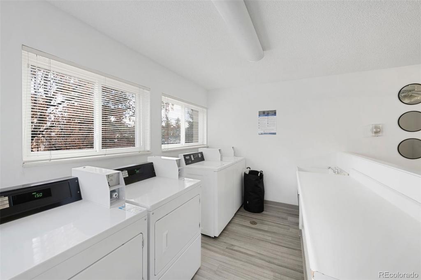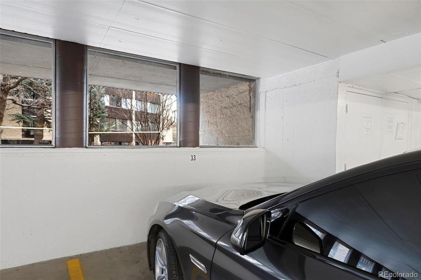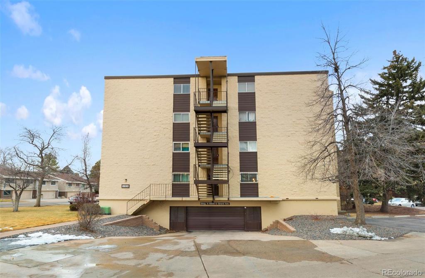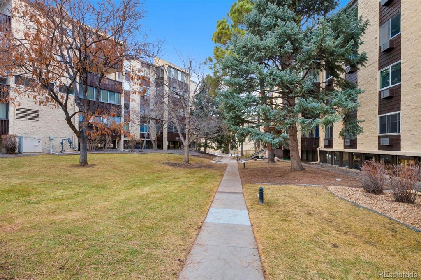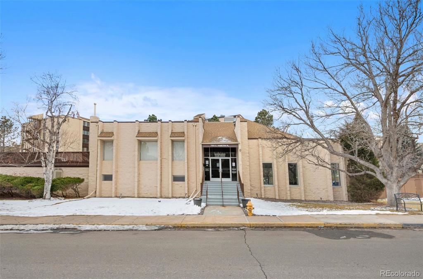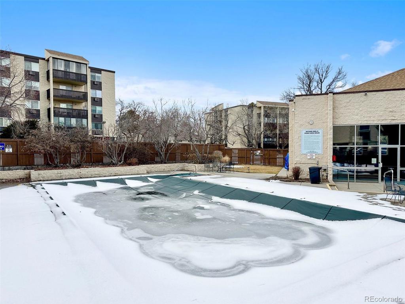Price
$325,000
Sqft
1200.00
Baths
2
Beds
2
Description
Updated condo! Open the door to easy living and a move in ready home. Engineered hardwoods throughout condo. The kitchen has been updated with granite counters and stainless steel appliances. Open to the kitchen is an inviting living room waiting for your personal touches. There is no lack of light with large sliding doors leading out to an enclosed lanai where one can enjoy watching beautiful sunrises. Just off the kitchen and living space is a special extra space that can be used for multiple purposes: office, storage, or sleeping quarters. The possibilities are endless. Down the hall you will find a shared bathroom and the bedrooms. Not only is the primary bedroom oversized with an on suite bathroom and amazing, custom, walk-in closet system, but the secondary is also large with a closet system. Each of the 2 bathrooms feels like a spa with thoughtful upgrades. Next to the condo is a unit specific storage room with easy access to your stored items that one might not need on a daily basis. Laundry is a short walk away on the second floor with multiple washers and dryers. Need room for a bicycle? There is dedicated storage in the attached, underground parking garage. Garage has dedicated spot 33 for this condo. Clubhouse is close to this building with indoor and outdoor swimming pools, hot tub, workout rooms, pool tables, event kitchen, event area, and library. Quick access to I-25 and easy to get to multiple transit systems. Lots of restaurants in this cool area with a Whole Foods and and 24 Hour fitness nearby.
Property Level and Sizes
Interior Details
Exterior Details
Land Details
Garage & Parking
Exterior Construction
Financial Details
Schools
Location
Schools
Walk Score®
Contact Me
About Me & My Skills
New Home Construction
Representing Sellers and Buyers (including First-Time Home Buyers)
FHA Down-payment Assistance Initiatives
VA Home Buyer and Veteran Assistance
Military Relocations
Investor Services, Rehab, and Fix & Flip Projects
Short Sales, Foreclosures, & REO Bank Properties
ITIN Services
Lease Options & Rent-to-Own Opportunities
Moreover, Troy is incredibly proud to serve our Local Heroes through the HOMES FOR HEROES program, assisting POLICE, FIRE FIGHTERS, TEACHERS, MEDICAL PROFESSIONALS, EMTs, ACTIVE DUTY MILITARY and VETERANS with their Relocation and VA Home Loans.
If you are seeking a REALTOR® who champions your interests, Troy pledges to prioritize your needs. His goal is to transform your real estate dreams into reality, and he eagerly anticipates the opportunity to earn your trust and business.
My History
Together with his beautiful wife and business partner, Isabel, they navigate the joys of a blended family with three boys and one girl.
Troy is proud to be a REALTOR® at RE/MAX Professionals, formerly RE/MAX Masters Millennium, in Greenwood Village, CO, recognized as the #1 Single RE/MAX Office in the U.S. from 2013 to 2018 and Worldwide in 2018.
My Video Introduction
Get In Touch
Complete the form below to send me a message.


 Menu
Menu