2636 S Pearl Street
Denver, CO 80210 — Denver county
Price
$648,850
Sqft
1550.00 SqFt
Baths
2
Beds
3
Description
Welcoming from the moment you arrive. Charming and updated ranch in Rosedale features 3 bedrooms (1 main / 2 conforming bsmt), 2 baths, living room, lounge/family room (with a closet – could be a bedroom), laundry, finished basement (rec room or second family room, 2 bedrooms, bathroom) and attached garage. Solar is fully paid for. Buyer just needs to transfer into their name through Xcel Energy. Beautiful updates and finishes – hardwood and tile floors, new basement flooring, freshly painted rear deck, new dishwasher and Samsung refrigerator, insulated garage door and more. The finished basement doubles the living space and is perfect for guests or that teen wanting their own space. Enjoy relaxing on the rear deck, people watching from the front porch or gardening in the beds. Hot tub stays. Pride of ownership shines throughout. No HOA. Close to dining, shopping, entertainment and other amenities. Located in a great neighborhood. Don’t miss your opportunity. Welcome Home! Flexible seller.
Property Level and Sizes
SqFt Lot
5280.00
Lot Features
Ceiling Fan(s), Eat-in Kitchen, Granite Counters
Lot Size
0.12
Foundation Details
Slab
Basement
Full
Common Walls
No Common Walls
Interior Details
Interior Features
Ceiling Fan(s), Eat-in Kitchen, Granite Counters
Appliances
Dishwasher, Disposal, Dryer, Microwave, Oven, Range, Refrigerator, Washer
Laundry Features
In Unit
Electric
Attic Fan
Flooring
Carpet, Tile, Wood
Cooling
Attic Fan
Heating
Forced Air, Natural Gas
Utilities
Cable Available, Electricity Available, Electricity Connected, Natural Gas Available, Natural Gas Connected, Phone Available
Exterior Details
Features
Garden, Private Yard, Spa/Hot Tub
Patio Porch Features
Deck,Front Porch
Water
Public
Sewer
Public Sewer
Land Details
PPA
5236875.00
Road Frontage Type
Public Road
Road Responsibility
Public Maintained Road
Road Surface Type
Paved
Garage & Parking
Parking Spaces
1
Parking Features
Concrete
Exterior Construction
Roof
Composition
Construction Materials
Frame, Other, Wood Siding
Exterior Features
Garden, Private Yard, Spa/Hot Tub
Window Features
Double Pane Windows, Window Coverings
Security Features
Carbon Monoxide Detector(s),Smoke Detector(s)
Builder Source
Public Records
Financial Details
PSF Total
$405.44
PSF Finished
$433.40
PSF Above Grade
$810.87
Previous Year Tax
2822.00
Year Tax
2021
Primary HOA Fees
0.00
Location
Schools
Elementary School
Asbury
Middle School
Grant
High School
South
Walk Score®
Contact me about this property
Troy L. Williams
RE/MAX Professionals
6020 Greenwood Plaza Boulevard
Greenwood Village, CO 80111, USA
6020 Greenwood Plaza Boulevard
Greenwood Village, CO 80111, USA
- Invitation Code: results
- realestategettroy@gmail.com
- https://TroyWilliamsRealtor.com
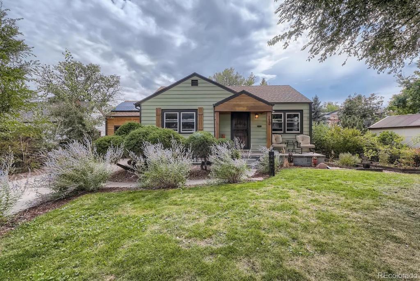
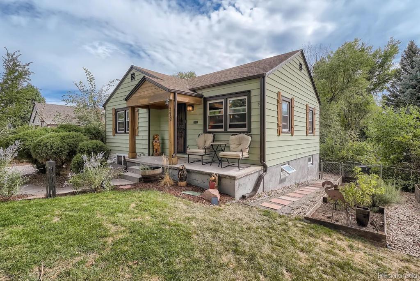
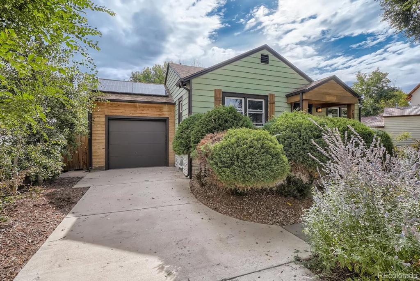
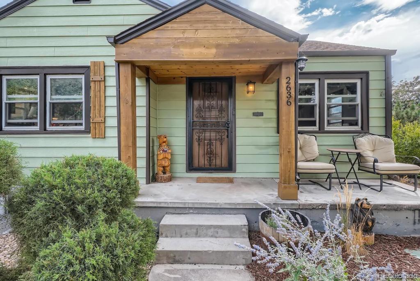
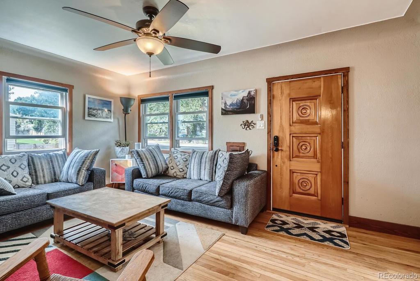
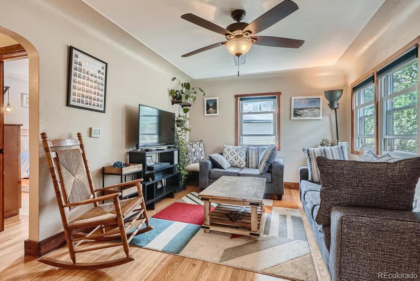
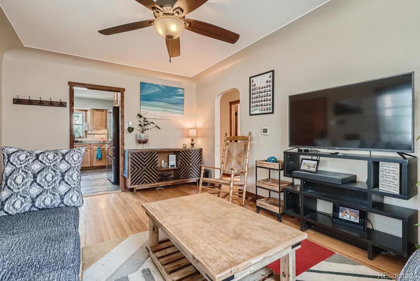
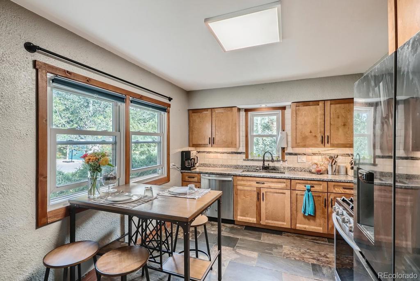
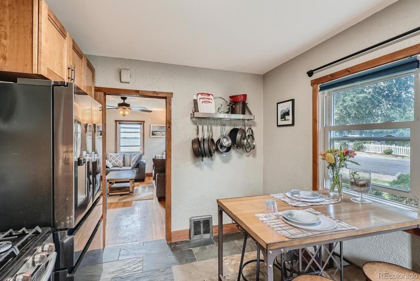
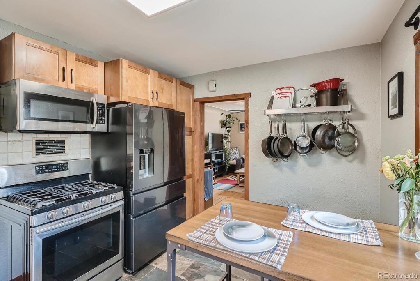
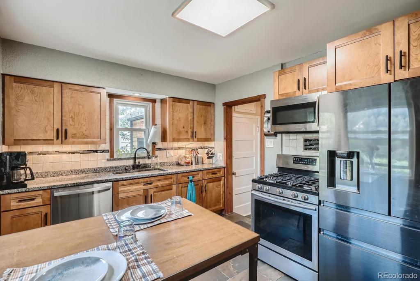
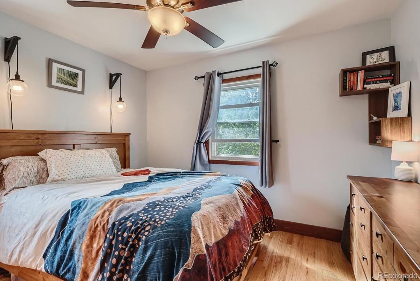
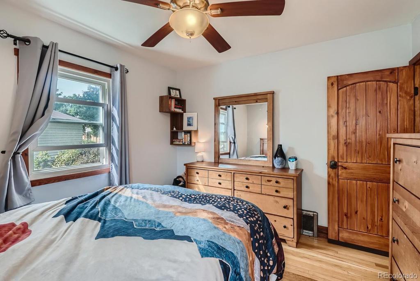
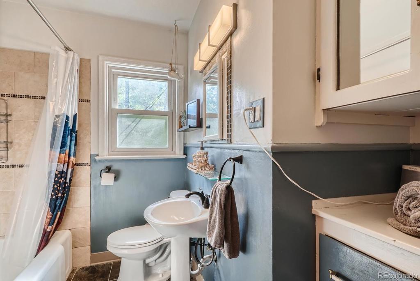
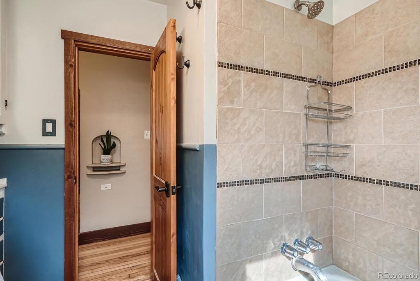
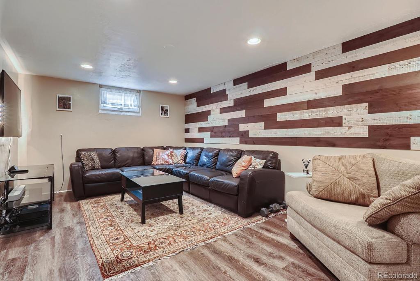
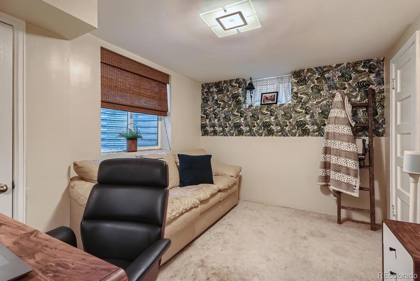
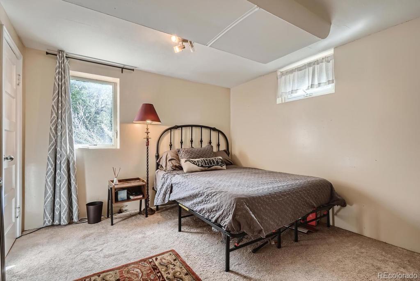
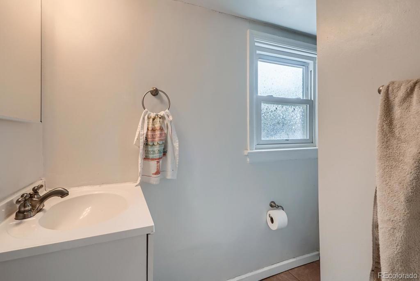
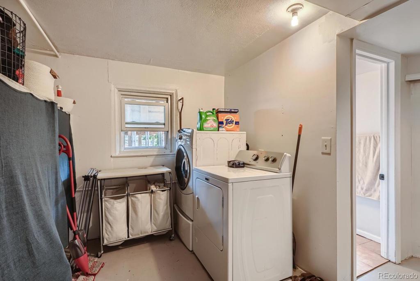
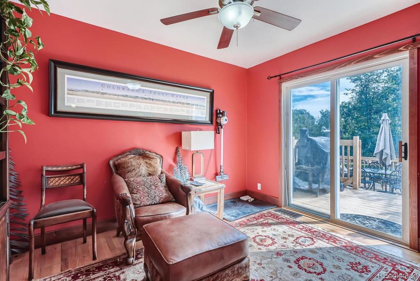
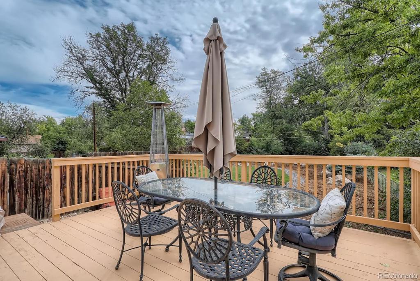
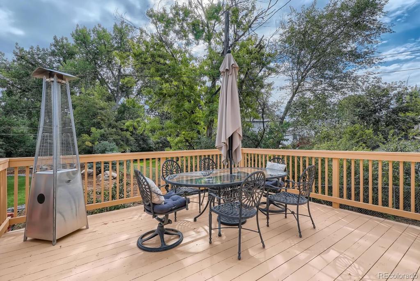
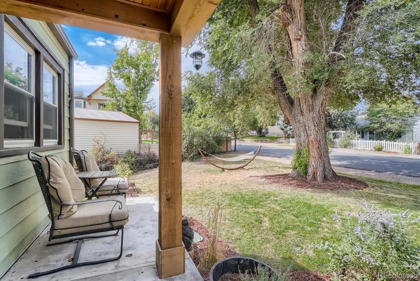
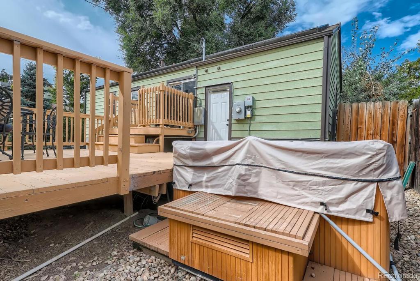
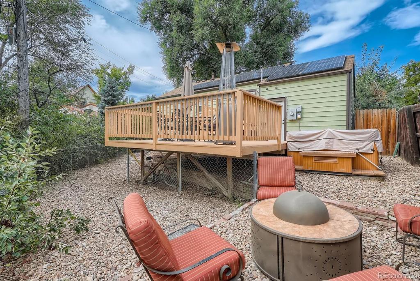
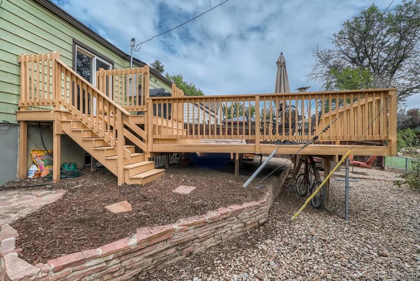
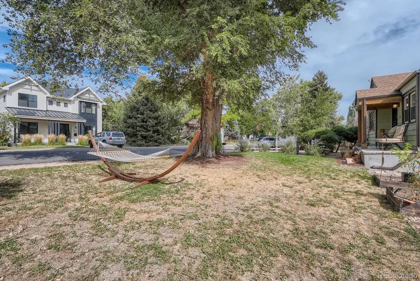
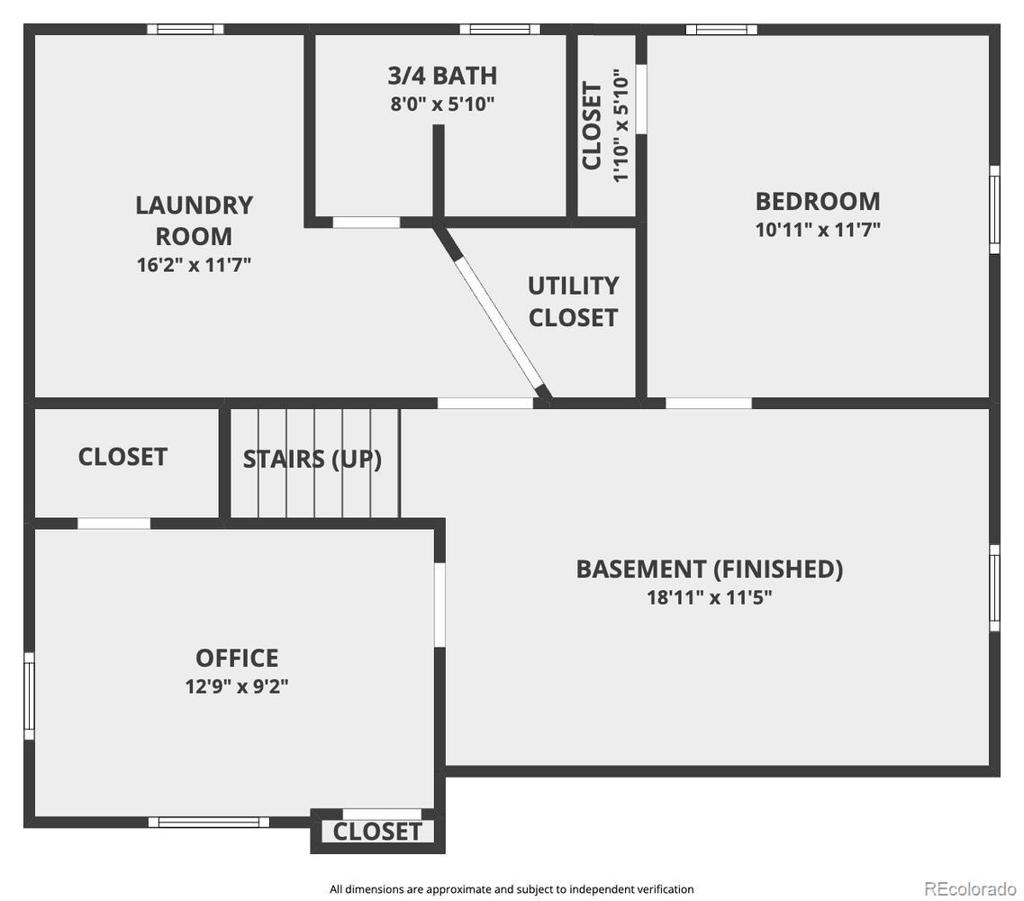
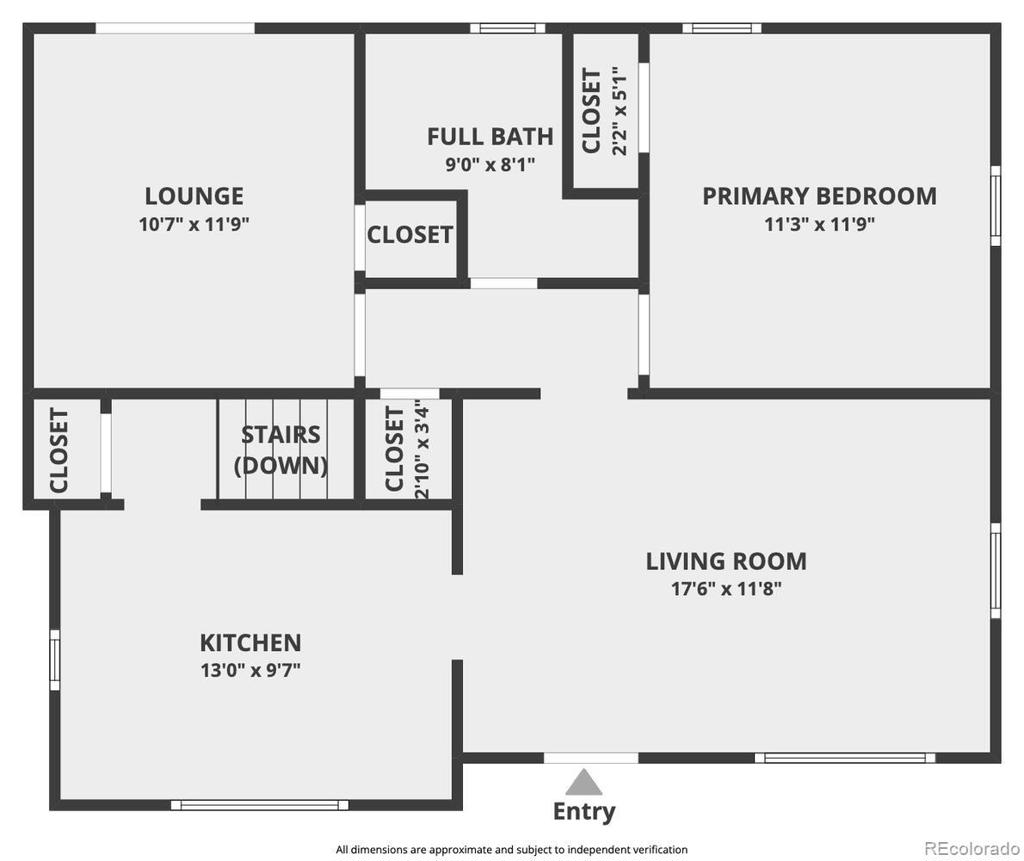


 Menu
Menu


