1829 S Pearl Street #1
Denver, CO 80210 — Denver county
Price
$1,195,000
Sqft
1533.00 SqFt
Baths
3
Beds
3
Description
Experience urban living at its finest in this Platt Park townhome. The bright and open floorplan flows seamlessly from the beautiful, open kitchen, featuring matte black fixtures and sleek design, to the living room w/ a modern gas fireplace and outdoor connectivity to an enclosed patio. White oak flooring, soaring ceilings and custom built-in closets add a touch of luxury, while a built-in office nook offers convenience for remote work. A staircase w/ modern metal handrails ascends to the upper level where three sizable bedrooms are complemented by serene baths w/ chic tile. Entertain effortlessly on the expansive, private roof deck, perfect for enjoying outdoor living. Additional highlights include central A/C, high-end lighting choices and lock-and-leave features. A 2-car attached tandem garage features an EV charger. Revel in a coveted Pearl Street location just moments from Steam Espresso Bar, Sweet Cow Ice Cream, Platt Park Brewing Company, Sushi Den and the newly opened Sweat Den. Don't miss the Farmers Market starting May 5th on Sundays!
Property Level and Sizes
SqFt Lot
1459.00
Lot Features
Eat-in Kitchen, Open Floorplan, Pantry, Walk-In Closet(s)
Lot Size
0.03
Basement
Crawl Space, None
Interior Details
Interior Features
Eat-in Kitchen, Open Floorplan, Pantry, Walk-In Closet(s)
Appliances
Dishwasher, Disposal, Microwave, Oven, Refrigerator
Laundry Features
In Unit
Electric
Ceiling Fan(s), Central Air
Flooring
Wood
Cooling
Ceiling Fan(s), Central Air
Heating
Forced Air
Fireplaces Features
Gas, Living Room
Utilities
Cable Available, Electricity Available, Electricity Connected, Internet Access (Wired), Natural Gas Available, Natural Gas Connected
Exterior Details
Water
Public
Sewer
Public Sewer
Land Details
Road Frontage Type
Public
Road Surface Type
Alley Paved, Paved
Garage & Parking
Parking Features
Tandem
Exterior Construction
Roof
Membrane, Other
Construction Materials
Brick, Stucco, Wood Frame, Wood Siding
Window Features
Double Pane Windows, Window Coverings
Builder Source
Plans
Financial Details
Previous Year Tax
3957.00
Year Tax
2022
Primary HOA Fees
0.00
Location
Schools
Elementary School
Asbury
Middle School
Grant
High School
South
Walk Score®
Contact me about this property
Troy L. Williams
RE/MAX Professionals
6020 Greenwood Plaza Boulevard
Greenwood Village, CO 80111, USA
6020 Greenwood Plaza Boulevard
Greenwood Village, CO 80111, USA
- Invitation Code: results
- realestategettroy@gmail.com
- https://TroyWilliamsRealtor.com
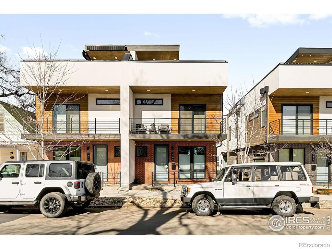
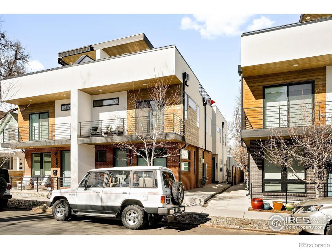
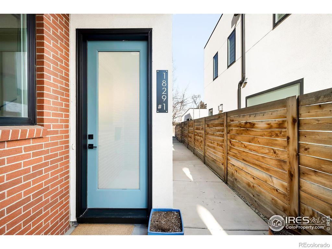
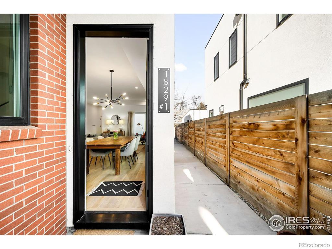
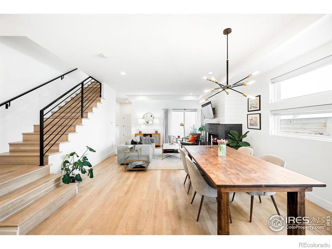
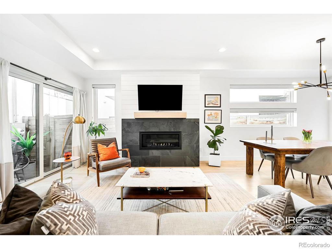
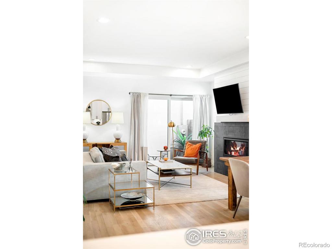
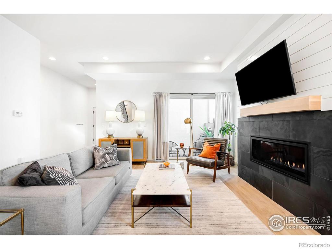
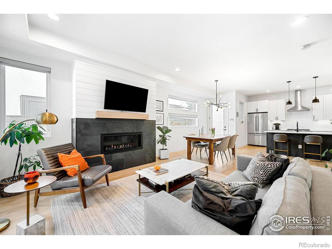
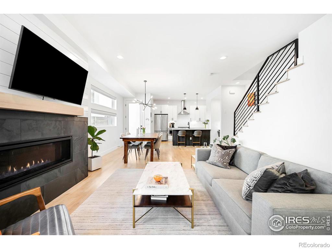
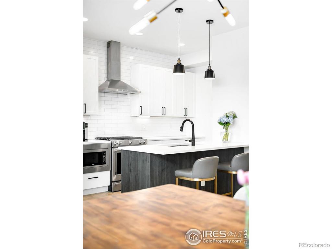
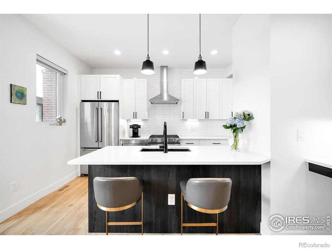
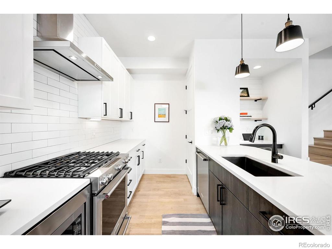
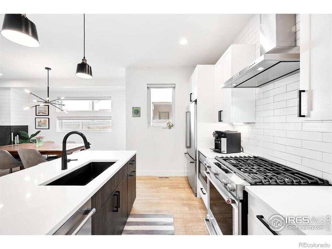
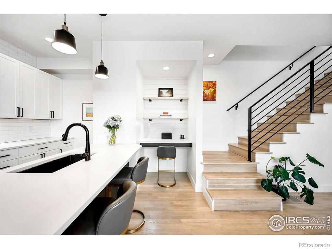
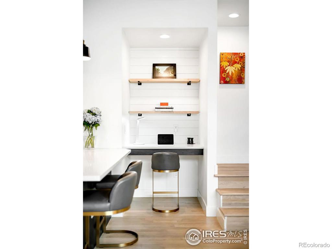
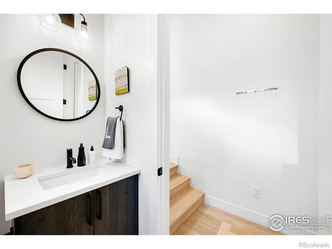
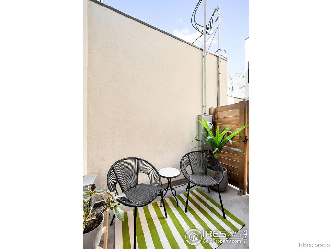
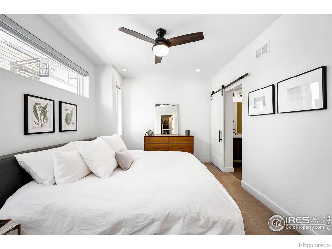
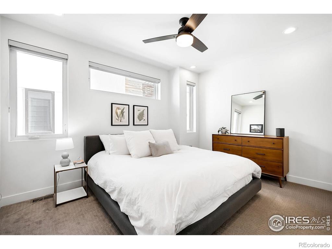
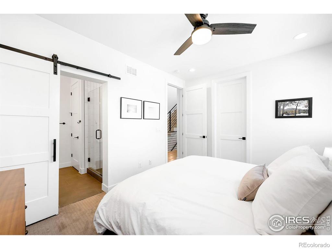
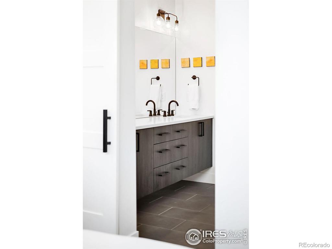
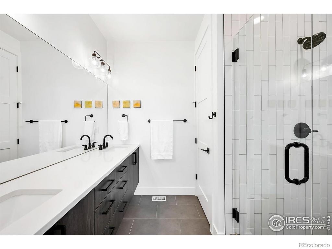
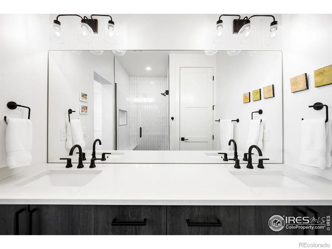
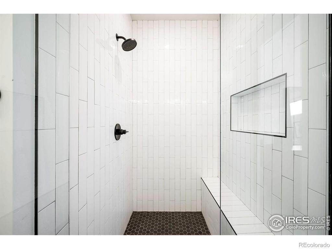
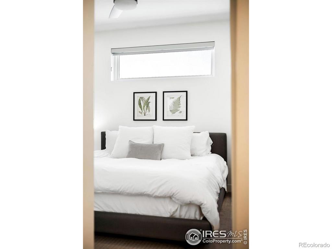
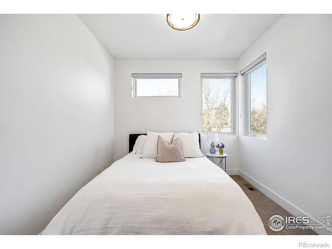
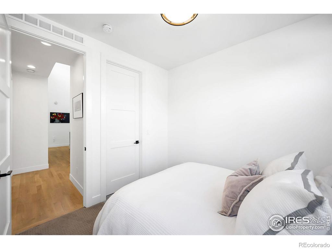
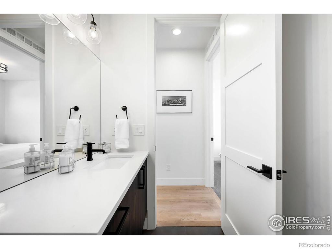
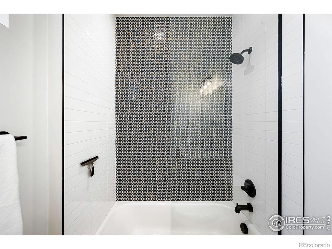
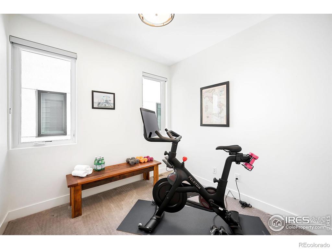
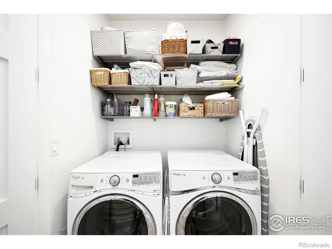
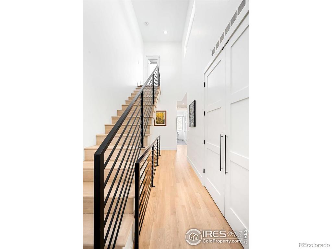
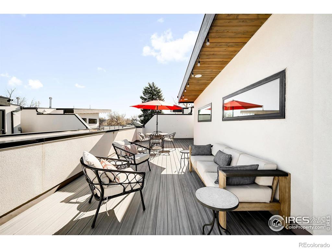
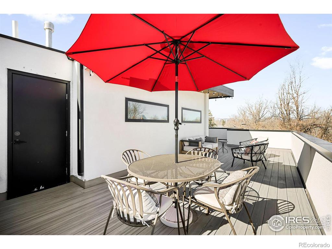
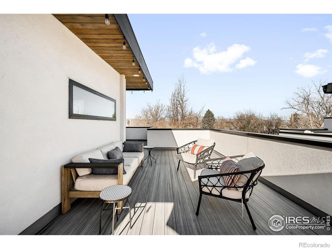
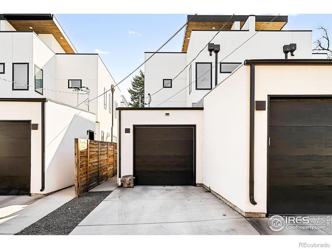
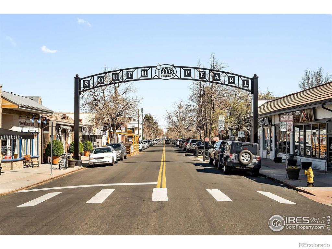
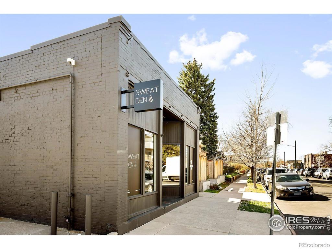
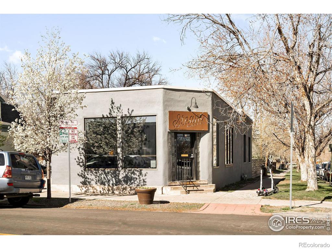


 Menu
Menu
 Schedule a Showing
Schedule a Showing

