213 N Cedar Street
Colorado Springs, CO 80903 — El Paso county
Price
$779,000
Sqft
3040.00 SqFt
Baths
4
Beds
4
Description
Step into modern luxury with this custom-built home boasting 2x6 construction,contemporary amenities, a convenient second-floor laundry room, air conditioning, and an unbeatable downtown location.
As you step inside, you're welcomed into a large formal living room adorned with beautiful engineered hardwood flooring, 9ft ceilings, and a tiled gas fireplace. There is a roomy office and a half bath also located on the main level. The back of the house is an entertainer's dream, boasting an open-concept layout. The spacious dining area flows seamlessly into the family room and gourmet kitchen. The kitchen is a chef's delight, featuring soft-close two-tone cabinets and drawers, stunning quartz countertops, a custom tiled backsplash, and a large island with a prep sink and seating. The large walk-out family room is bathed in natural light, providing a perfect space to relax and unwind. A mudroom with a built-in wall tree and kitchen pantry leads you to the backyard.
Ascending the stairs guided by a custom-built handrail, you find your master retreat. Double doors open to a luxurious master suite featuring tiled flooring, a double vanity, a soaking tub, a large spa shower, and a spacious walk-in closet. A glass door leads to a bright, conveniently located laundry room with a sink and ample storage space. Down the hall, three well-appointed large bedrooms await, including a junior suite with a private bath. A hallway full bath with custom tile work and ample storage completes the upstairs.
Out back, the fenced yard provides seclusion with pristine landscaping and a patio perfect for outdoor enjoyment. There is a detached two-car garage with alley access. The home and garage are 2x6 construction with a Masonite exterior. The home has a massive attic space. The garage could be converted into an ADU. Situated in a quiet, established neighborhood, this home offers both tranquility and convenience. Don't miss the opportunity to make this stunning custom home your own.
Property Level and Sizes
SqFt Lot
6275.00
Lot Features
Ceiling Fan(s), Eat-in Kitchen, Five Piece Bath, Granite Counters, High Ceilings, Kitchen Island, Open Floorplan, Utility Sink
Lot Size
0.14
Foundation Details
Concrete Perimeter
Basement
Crawl Space
Interior Details
Interior Features
Ceiling Fan(s), Eat-in Kitchen, Five Piece Bath, Granite Counters, High Ceilings, Kitchen Island, Open Floorplan, Utility Sink
Appliances
Cooktop, Dishwasher, Disposal, Gas Water Heater, Microwave, Oven, Range, Range Hood, Refrigerator
Electric
Air Conditioning-Room, Central Air
Flooring
Carpet, Tile, Wood
Cooling
Air Conditioning-Room, Central Air
Heating
Forced Air, Natural Gas
Fireplaces Features
Living Room
Utilities
Electricity Connected, Internet Access (Wired), Natural Gas Connected, Phone Connected
Exterior Details
Features
Private Yard
Lot View
City
Water
Public
Sewer
Community Sewer
Land Details
Road Frontage Type
Public
Garage & Parking
Parking Features
Concrete, Exterior Access Door
Exterior Construction
Roof
Composition
Construction Materials
Frame, Other
Exterior Features
Private Yard
Window Features
Double Pane Windows
Builder Name 1
Other
Builder Source
Public Records
Financial Details
Previous Year Tax
2237.00
Year Tax
2022
Primary HOA Fees
0.00
Location
Schools
Elementary School
Columbia
Middle School
North
High School
Palmer
Walk Score®
Contact me about this property
Troy L. Williams
RE/MAX Professionals
6020 Greenwood Plaza Boulevard
Greenwood Village, CO 80111, USA
6020 Greenwood Plaza Boulevard
Greenwood Village, CO 80111, USA
- (303) 771-9400 (Office)
- (720) 363-6363 (Mobile)
- Invitation Code: results
- realestategettroy@gmail.com
- https://TroyWilliamsRealtor.com
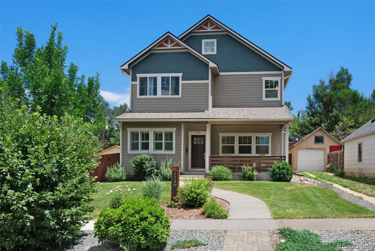
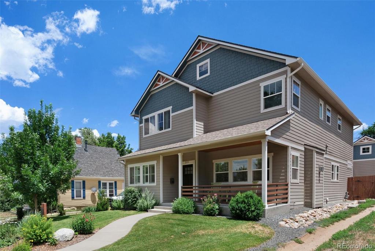
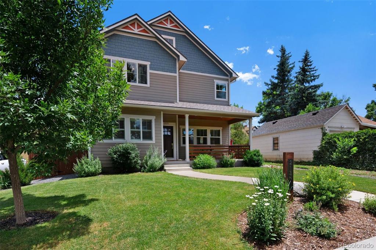
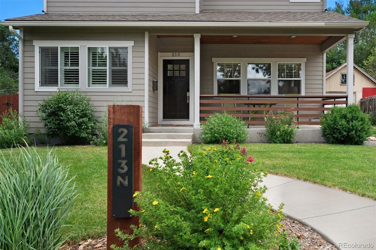
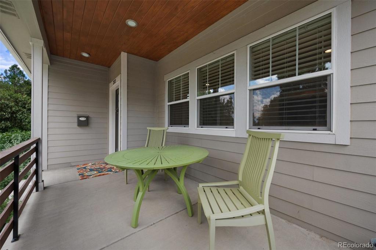
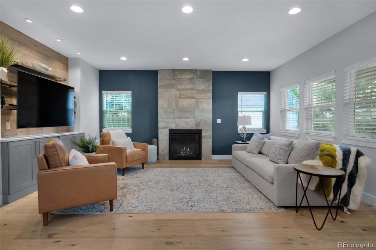
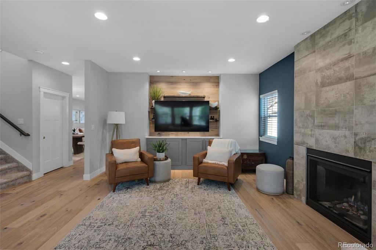
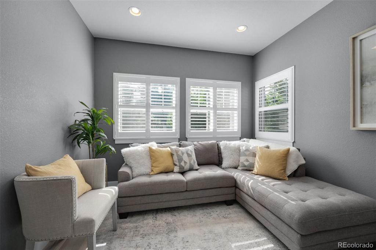
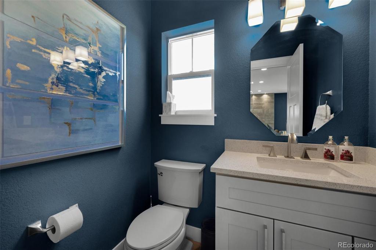
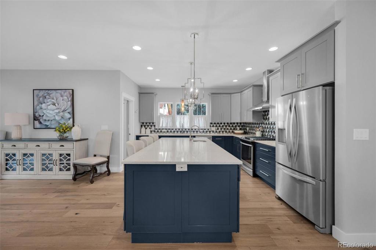
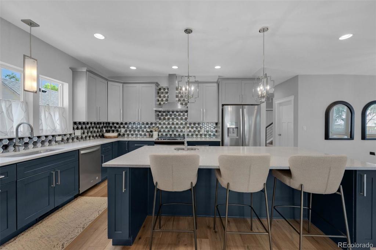
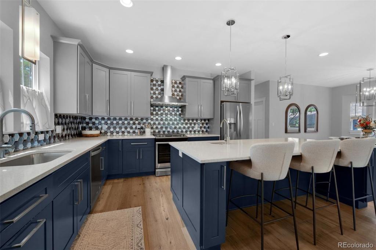
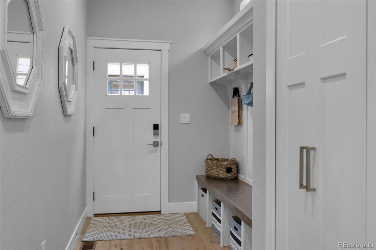
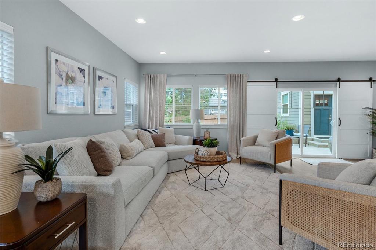
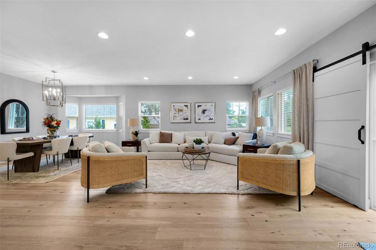
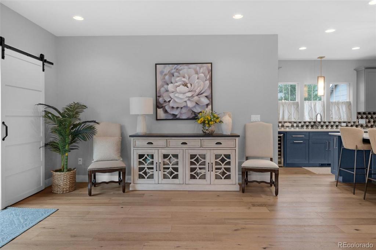
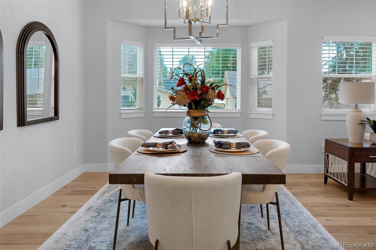
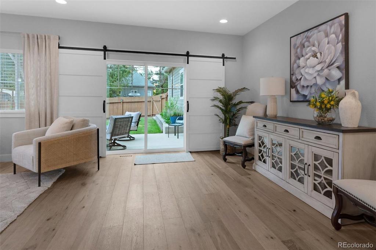
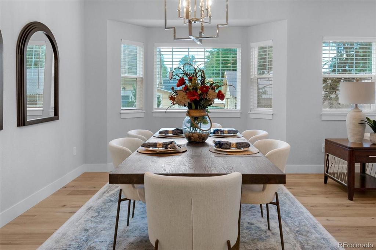
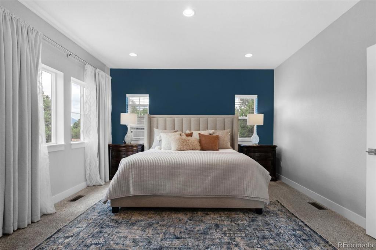
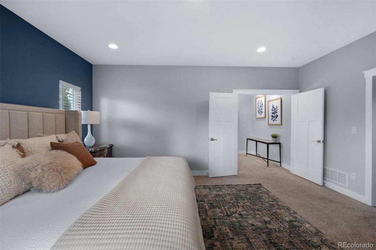
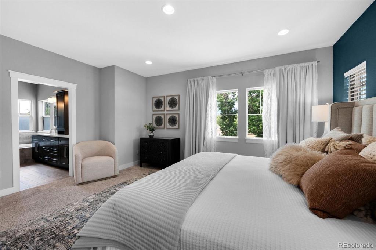
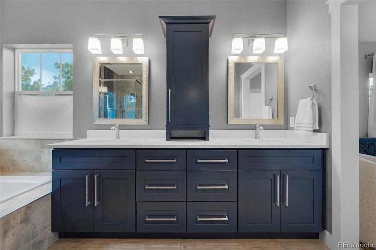
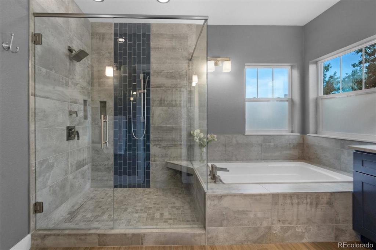
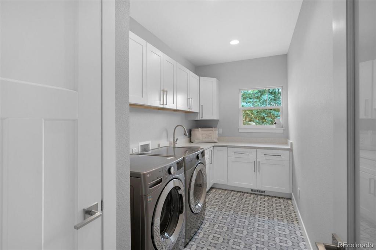
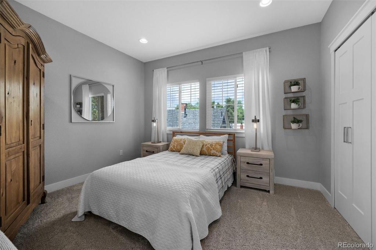
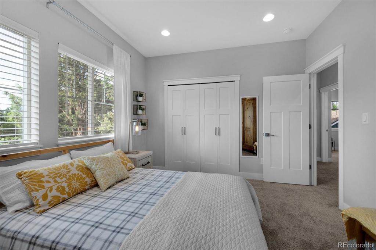
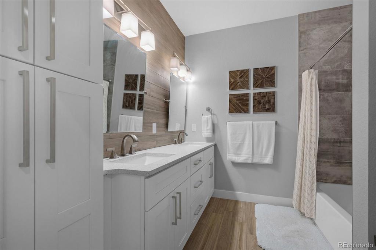
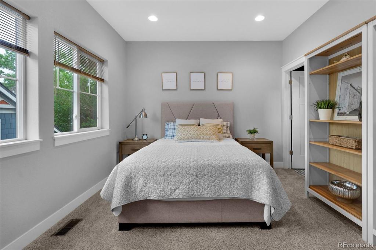
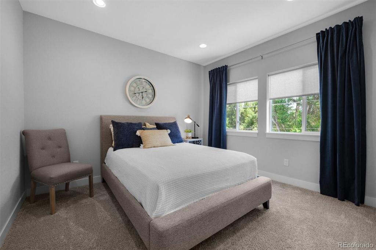
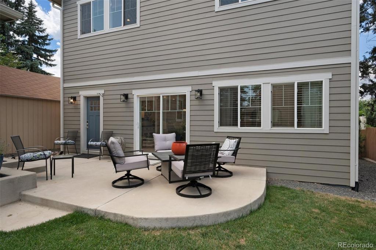
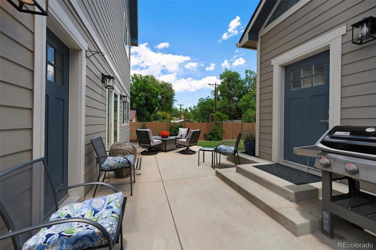
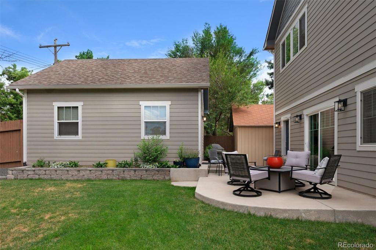
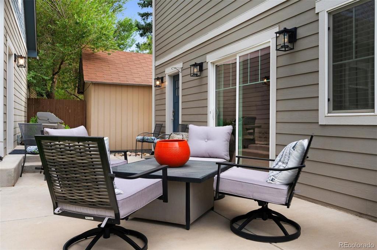
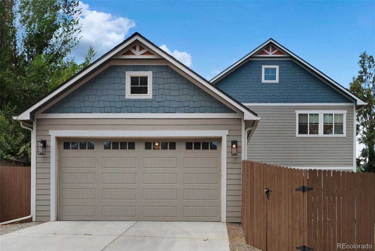


 Menu
Menu
 Schedule a Showing
Schedule a Showing

